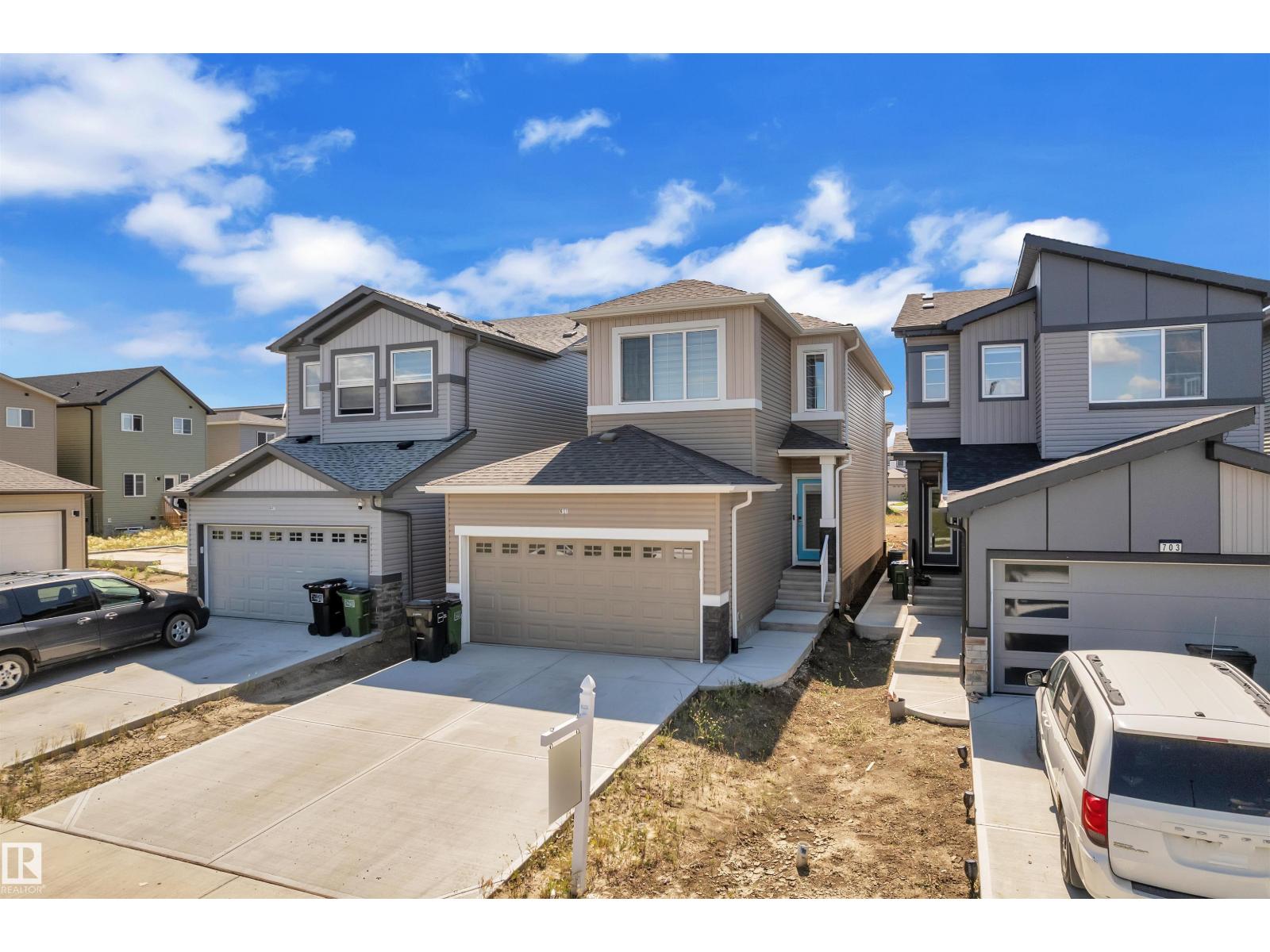611 31 Av Nw Edmonton, Alberta T6T 2V6
$589,900
**MAPLE CREST**SOUTH EDMONTON**BUILDER - Bedrock Homes Walk through the foyer and into the large open great room, watch how it flows to your corner kitchen and dining area. Enjoy the view of your backyard as you wash the dishes and walk right through to the deck from your dining room. Upstairs you'll find secondary rooms at the front of the house, a central bonus room, and a large primary suite towards the back of the home. Your primary suite includes a large four-piece ensuite with a water closet. Through your ensuite you will discover a large walk-in closet that leads directly into your upstairs laundry room. Other features include a side entrance, SMART Alexa technology, main floor railing, and a bench, organizers and hooks in the mud room. (id:46923)
Property Details
| MLS® Number | E4452223 |
| Property Type | Single Family |
| Neigbourhood | Maple Crest |
| Amenities Near By | Airport, Playground, Schools, Shopping |
Building
| Bathroom Total | 3 |
| Bedrooms Total | 3 |
| Appliances | Dishwasher, Dryer, Garage Door Opener Remote(s), Hood Fan, Microwave, Refrigerator, Stove, Washer |
| Basement Development | Unfinished |
| Basement Type | Full (unfinished) |
| Constructed Date | 2023 |
| Construction Style Attachment | Detached |
| Fire Protection | Smoke Detectors |
| Half Bath Total | 1 |
| Heating Type | Forced Air |
| Stories Total | 2 |
| Size Interior | 2,001 Ft2 |
| Type | House |
Parking
| Attached Garage |
Land
| Acreage | No |
| Land Amenities | Airport, Playground, Schools, Shopping |
Rooms
| Level | Type | Length | Width | Dimensions |
|---|---|---|---|---|
| Main Level | Living Room | 5.14 m | 4.05 m | 5.14 m x 4.05 m |
| Main Level | Dining Room | 2.84 m | 4.45 m | 2.84 m x 4.45 m |
| Main Level | Kitchen | 3.55 m | 4.36 m | 3.55 m x 4.36 m |
| Upper Level | Primary Bedroom | 3.51 m | 4.43 m | 3.51 m x 4.43 m |
| Upper Level | Bedroom 2 | 3.04 m | 3.7 m | 3.04 m x 3.7 m |
| Upper Level | Bedroom 3 | 3.33 m | 3.87 m | 3.33 m x 3.87 m |
| Upper Level | Bonus Room | 3.25 m | 3.85 m | 3.25 m x 3.85 m |
https://www.realtor.ca/real-estate/28713697/611-31-av-nw-edmonton-maple-crest
Contact Us
Contact us for more information

Yad Dhillon
Associate
(780) 484-3690
www.facebook.com/yaddhillon.ca
201-9426 51 Ave Nw
Edmonton, Alberta T6E 5A6
(403) 493-7993
(877) 285-2001













































