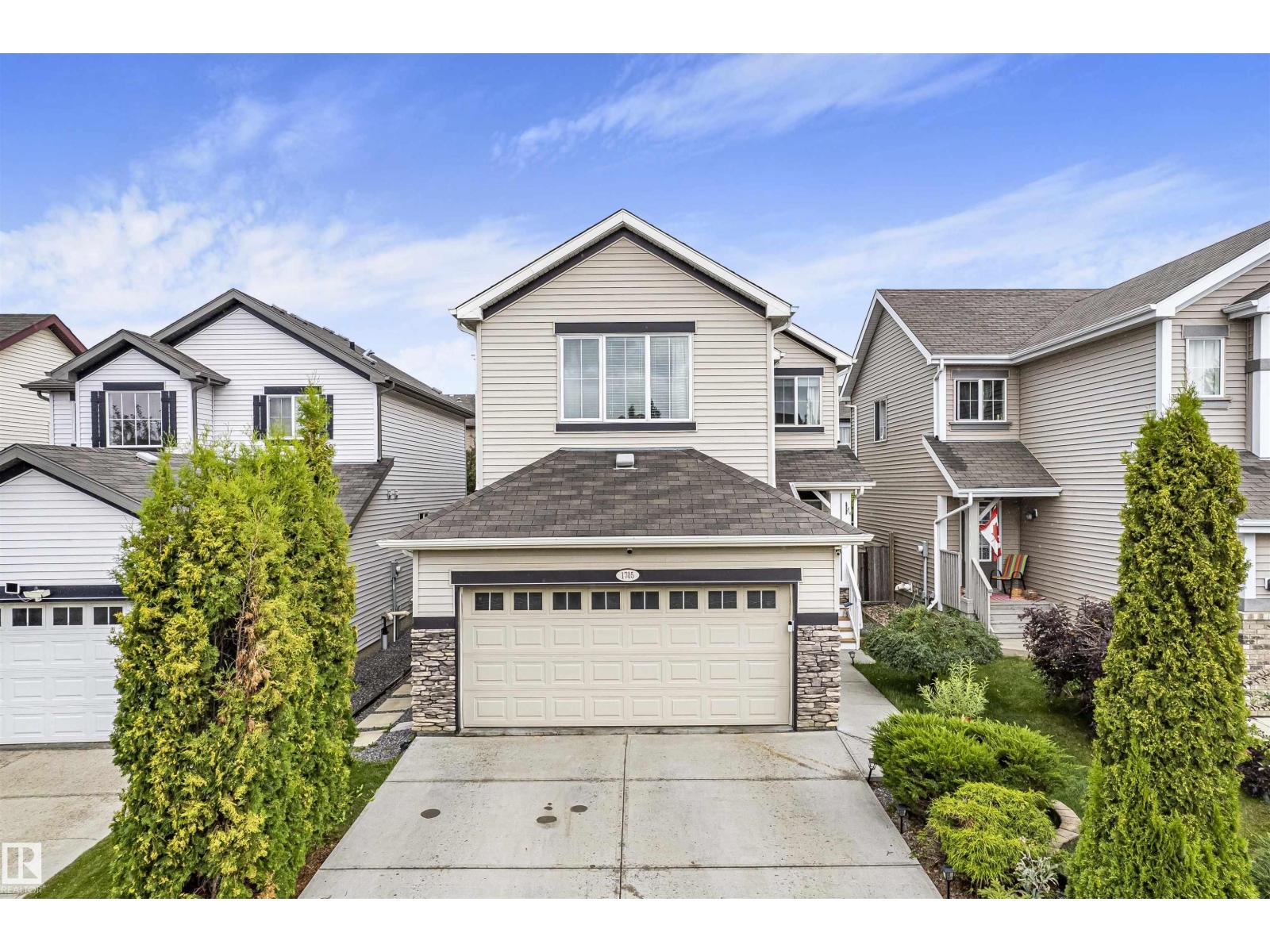1705 63a Street Sw Edmonton, Alberta T6X 0R8
$599,907
Welcome to family friendly home in Walker! This immaculately kept home shows like brand new, and pride of ownership is evident throughout. The home also features a ton of upgrades including: central A/C, hardwood throughout main level, closet organizers, pull out drawers & under/over cabinet lighting in kitchen, pot lighting, granite in all baths, new refrigerator, rounded edges, 2 laundry areas & too many more to list! Upon entering you are greeted by a cozy den, leading into the spacious open concept living area where high ceilings and huge windows fill the space with light. The gorgeous chef's kitchen boasts granite counters, stainless appliances, walk-thru pantry and huge island with eating bar. Upstairs features the bonus area, main laundry, 2 generous rooms and the huge master suite, complete with 5 pce ensuite and walk-in wardrobe. Basement offers one bedroom and living area. The beautifully landscaped yard features large deck with glass railing and storage shed. Needs nothing, just move in! (id:46923)
Property Details
| MLS® Number | E4452188 |
| Property Type | Single Family |
| Neigbourhood | Walker |
| Amenities Near By | Playground, Public Transit, Schools, Shopping |
| Features | No Back Lane, No Animal Home, No Smoking Home |
Building
| Bathroom Total | 3 |
| Bedrooms Total | 4 |
| Amenities | Ceiling - 9ft |
| Appliances | Dishwasher, Garage Door Opener Remote(s), Garage Door Opener, Microwave Range Hood Combo, Refrigerator, Storage Shed, Stove, Window Coverings, Dryer, Two Washers |
| Basement Development | Partially Finished |
| Basement Type | Full (partially Finished) |
| Constructed Date | 2010 |
| Construction Style Attachment | Detached |
| Cooling Type | Central Air Conditioning |
| Half Bath Total | 1 |
| Heating Type | Forced Air |
| Stories Total | 2 |
| Size Interior | 2,231 Ft2 |
| Type | House |
Parking
| Attached Garage |
Land
| Acreage | No |
| Fence Type | Fence |
| Land Amenities | Playground, Public Transit, Schools, Shopping |
Rooms
| Level | Type | Length | Width | Dimensions |
|---|---|---|---|---|
| Basement | Bedroom 4 | Measurements not available | ||
| Main Level | Living Room | Measurements not available | ||
| Main Level | Dining Room | Measurements not available | ||
| Main Level | Kitchen | Measurements not available | ||
| Main Level | Family Room | Measurements not available | ||
| Main Level | Den | Measurements not available | ||
| Upper Level | Primary Bedroom | Measurements not available | ||
| Upper Level | Bedroom 2 | Measurements not available | ||
| Upper Level | Bedroom 3 | Measurements not available | ||
| Upper Level | Bonus Room | Measurements not available |
https://www.realtor.ca/real-estate/28713230/1705-63a-street-sw-edmonton-walker
Contact Us
Contact us for more information

Harmandeep Toor
Associate
1400-10665 Jasper Ave Nw
Edmonton, Alberta T5J 3S9
(403) 262-7653



















































