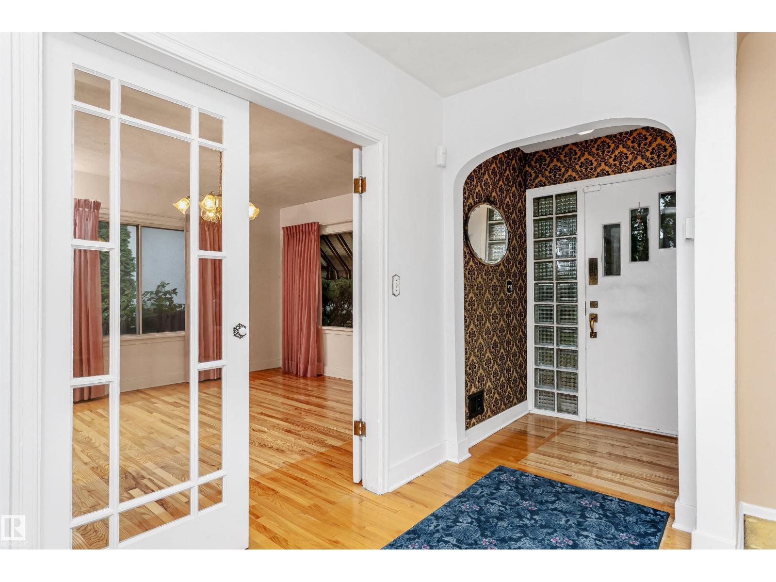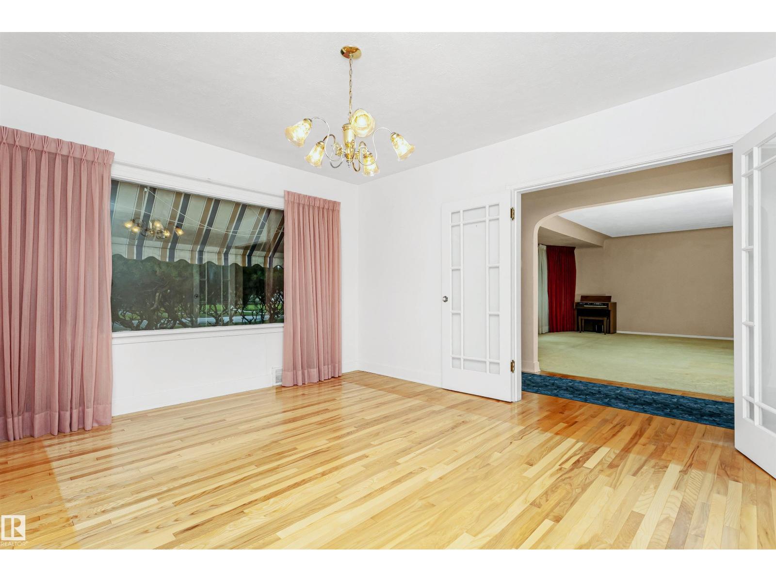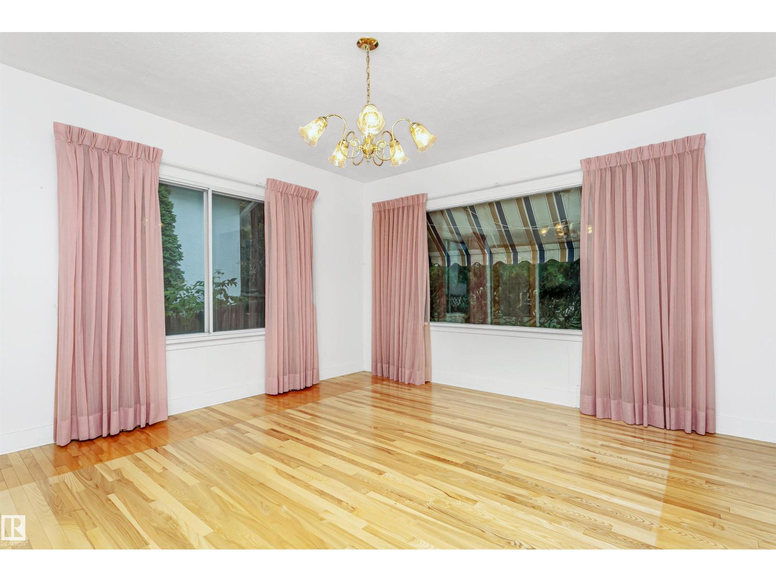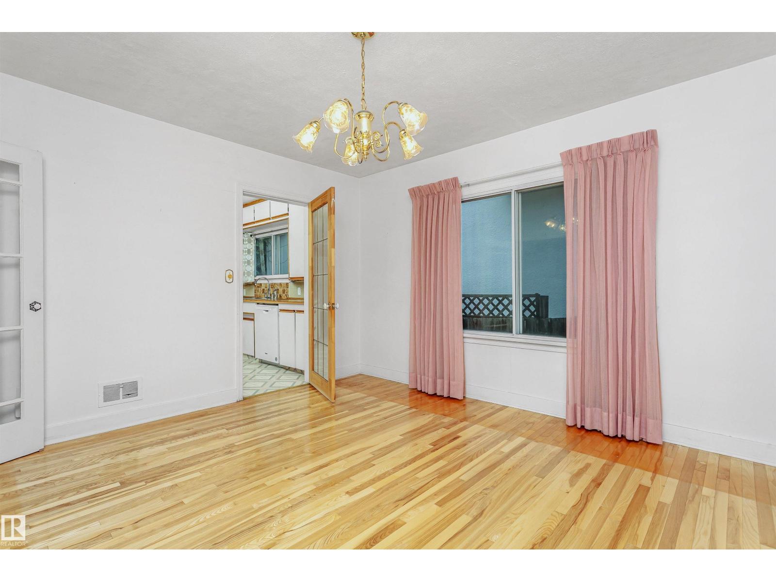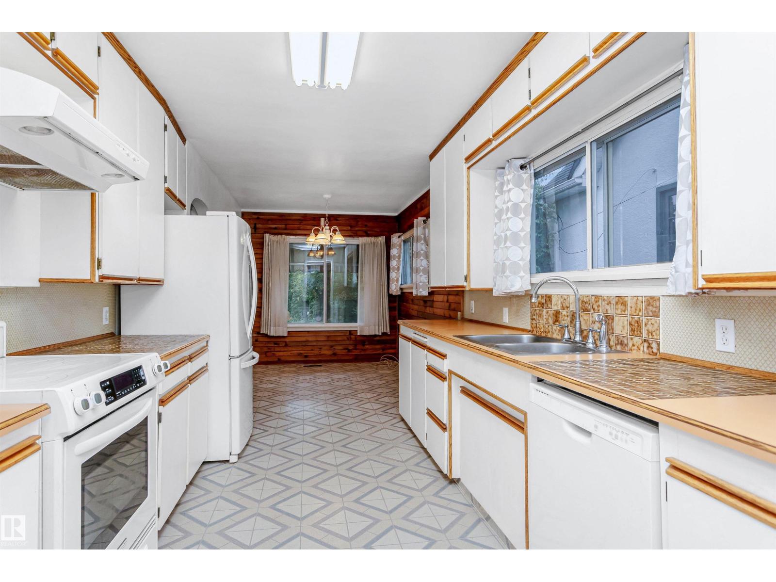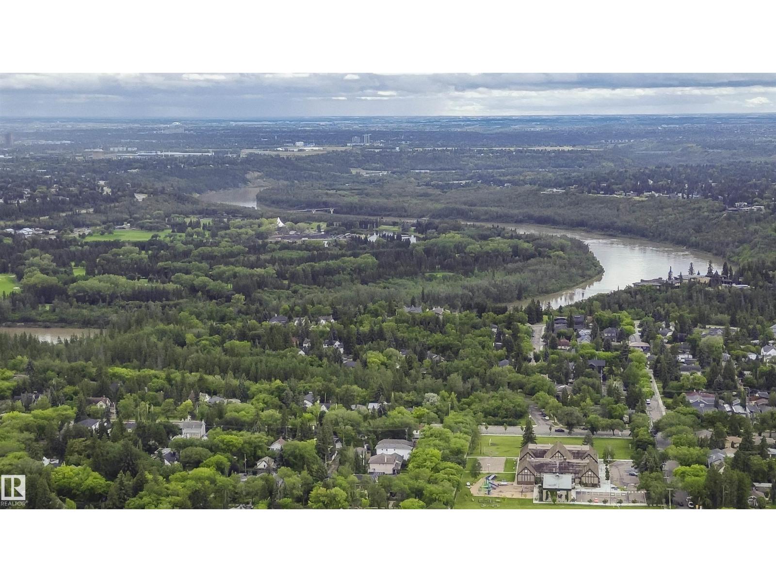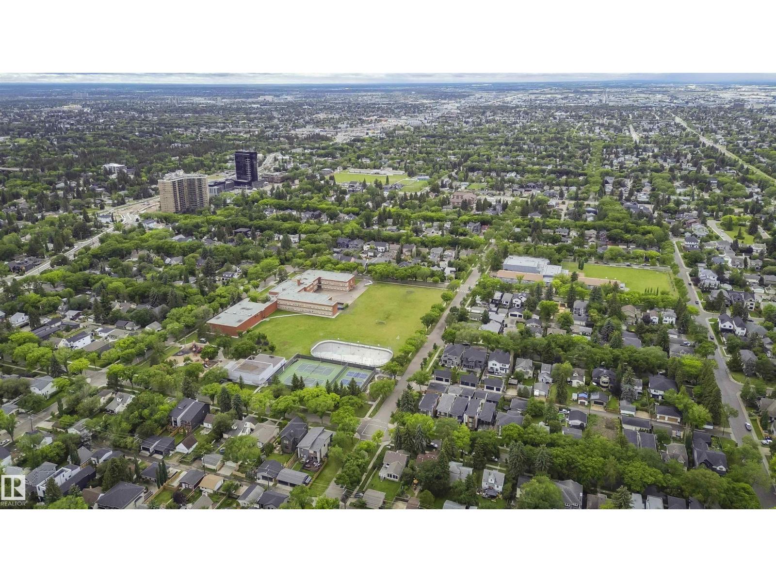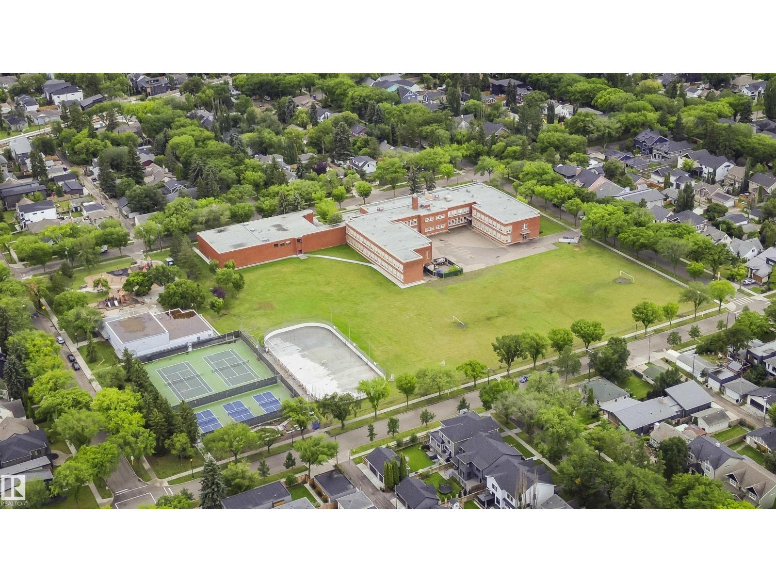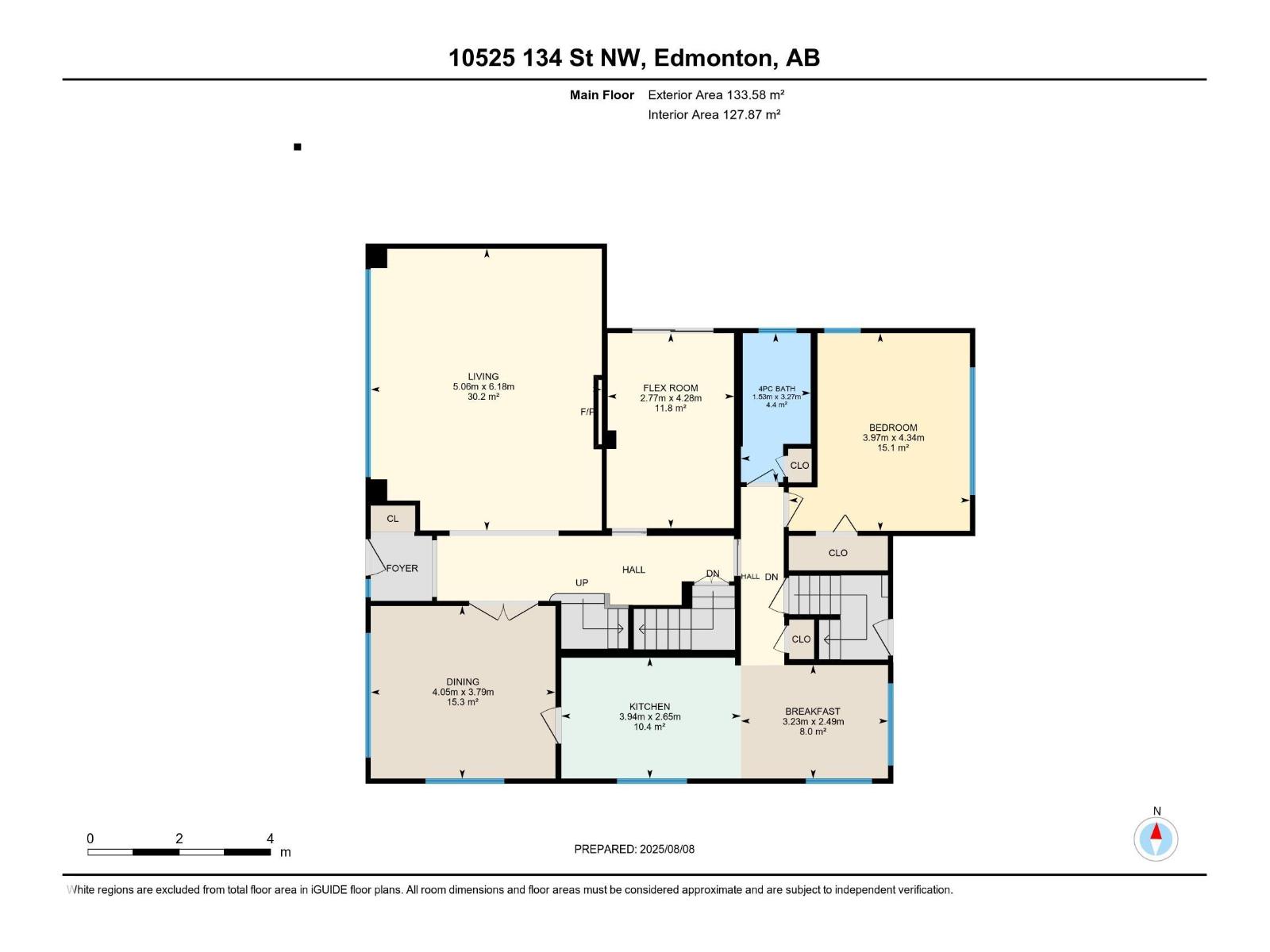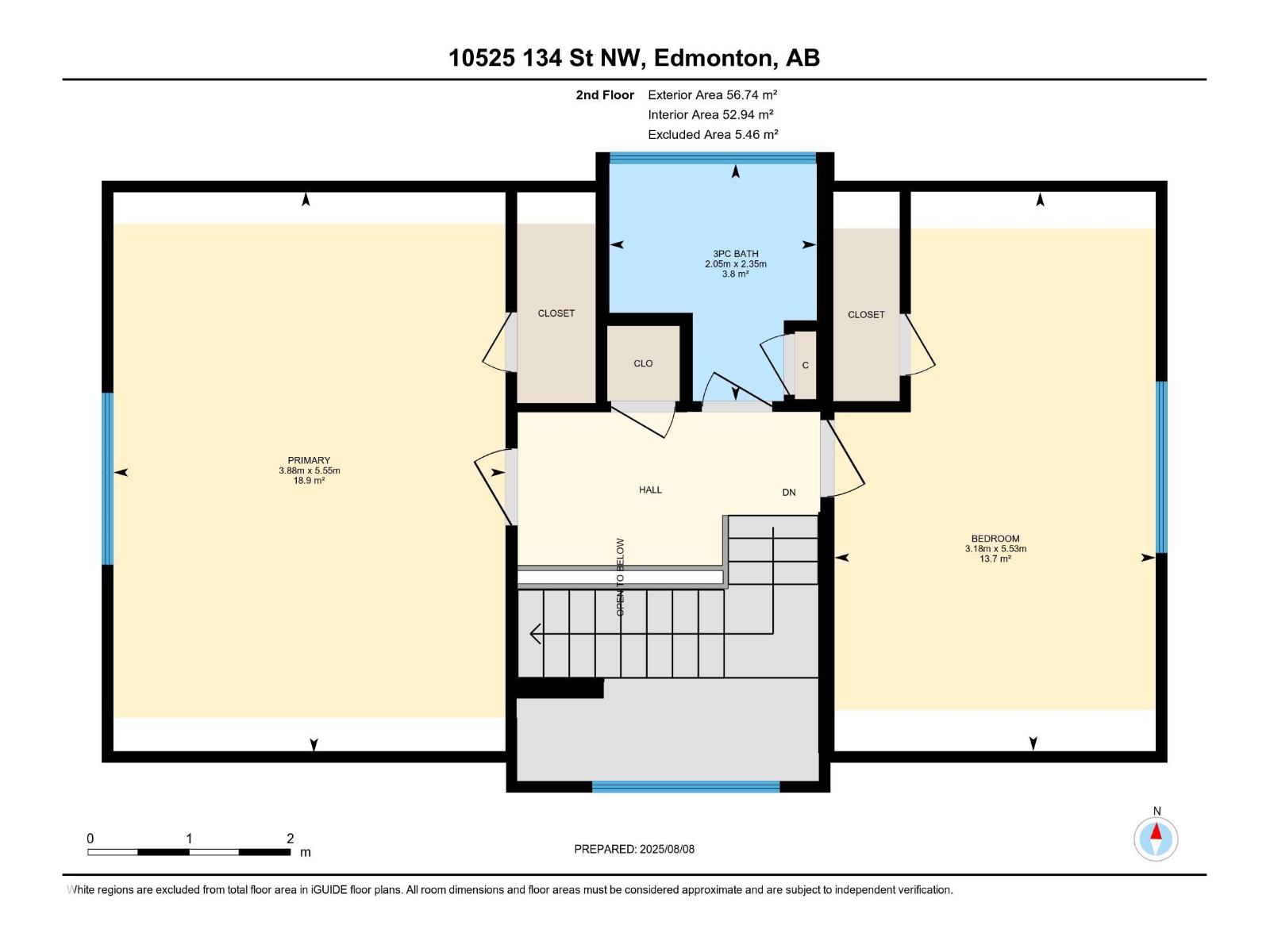10525 134 St Nw Edmonton, Alberta T5N 2B4
$799,000
First time on the market in over 50 years! This well-maintained Glenora home offers 2,048 sq ft above grade plus approx. 1,300 sq ft of finished basement space. The main floor features a flex room/bedroom, full bath, upgraded hardwood, and a curved staircase. Upstairs offers two bedrooms and another full bath, while the basement includes a large rec room, bedroom, laundry/utility area, and third full bath. Unique dual access to the basement includes a hidden staircase. Set on a 50' x 140' lot with mature perennials and an oversized single detached garage (double-width door). Numerous updates include shingles, driveway, garage door, weeping tile, sump pump, furnace, hot water tank, appliances, and more. Located on a quiet, tree-lined street near the River Valley, schools, and downtown. A rare opportunity to renovate or redevelop as a long-term single-family home. (id:46923)
Property Details
| MLS® Number | E4452171 |
| Property Type | Single Family |
| Neigbourhood | Glenora |
| Amenities Near By | Golf Course, Playground, Public Transit, Schools, Shopping |
| Features | No Animal Home, No Smoking Home |
Building
| Bathroom Total | 3 |
| Bedrooms Total | 4 |
| Appliances | Dishwasher, Dryer, Hood Fan, Refrigerator, Stove, Washer |
| Basement Development | Finished |
| Basement Type | Full (finished) |
| Constructed Date | 1948 |
| Construction Style Attachment | Detached |
| Heating Type | Forced Air |
| Stories Total | 2 |
| Size Interior | 2,049 Ft2 |
| Type | House |
Parking
| Detached Garage |
Land
| Acreage | No |
| Fence Type | Fence |
| Land Amenities | Golf Course, Playground, Public Transit, Schools, Shopping |
| Size Irregular | 650.12 |
| Size Total | 650.12 M2 |
| Size Total Text | 650.12 M2 |
Rooms
| Level | Type | Length | Width | Dimensions |
|---|---|---|---|---|
| Basement | Family Room | Measurements not available | ||
| Basement | Bedroom 4 | Measurements not available | ||
| Main Level | Living Room | 6.18 m | 5 m | 6.18 m x 5 m |
| Main Level | Dining Room | 3.79 m | 4.05 m | 3.79 m x 4.05 m |
| Main Level | Kitchen | 2.65 m | 3.9 m | 2.65 m x 3.9 m |
| Main Level | Den | 4.28 m | 2.77 m | 4.28 m x 2.77 m |
| Main Level | Bedroom 3 | 4.34 m | 3.97 m | 4.34 m x 3.97 m |
| Main Level | Breakfast | 2.49 m | 3.23 m | 2.49 m x 3.23 m |
| Upper Level | Primary Bedroom | 5.55 m | 3.88 m | 5.55 m x 3.88 m |
| Upper Level | Bedroom 2 | 5.13 m | 3.18 m | 5.13 m x 3.18 m |
https://www.realtor.ca/real-estate/28713048/10525-134-st-nw-edmonton-glenora
Contact Us
Contact us for more information
Tina K. Fournier
Associate
(780) 447-1695
www.tinafournier.com/
www.facebook.com/tinakfournieredmontonrealtor/
200-10835 124 St Nw
Edmonton, Alberta T5M 0H4
(780) 488-4000
(780) 447-1695









