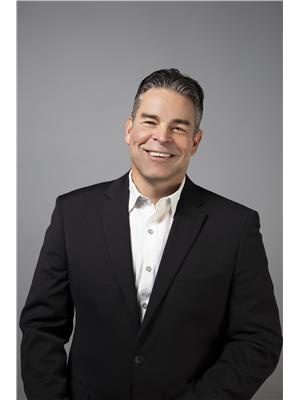#238 612 111 St Sw Edmonton, Alberta T6W 1R9
$269,900Maintenance, Electricity, Exterior Maintenance, Heat, Insurance, Common Area Maintenance, Property Management, Other, See Remarks, Water
$712.83 Monthly
Maintenance, Electricity, Exterior Maintenance, Heat, Insurance, Common Area Maintenance, Property Management, Other, See Remarks, Water
$712.83 MonthlyEnjoy adult living (55+) in Heritage Valley Estates. This immaculate, renovated 1 bedroom & den unit overlooks a private, forested reserve. This one owner home features walnut hardwood, maple cabinets, quartz countertops, & stainless steel appliances. The open concept kitchen has a sit-up eating bar & walk-in pantry/laundry, all open to the dining & living room. The living room has a bay window plus a wall of windows overlooking treed seclusion. Off the living room is a private deck with BBQ gas line. Completing this unit is a 3pc main bathroom & primary bedroom with a 4pc ensuite with granite countertops & walk-in shower with floor to ceiling tile. Pride of ownership shows throughout. Amenities include pool, hot tub, gym, library, workshop, car wash, guest suites, & social room with full kitchen. The unit comes with a heated underground titled parking stall with secure storage. Fabulous location near Anthony Henday & Ellerslie & walking distance to all amenities. Units like this are extremely rare! (id:46923)
Property Details
| MLS® Number | E4451714 |
| Property Type | Single Family |
| Neigbourhood | Macewan |
| Amenities Near By | Park, Public Transit, Shopping |
| Pool Type | Indoor Pool |
| Structure | Deck |
Building
| Bathroom Total | 2 |
| Bedrooms Total | 1 |
| Appliances | Dishwasher, Dryer, Freezer, Microwave Range Hood Combo, Refrigerator, Stove, Washer, Window Coverings |
| Basement Type | None |
| Constructed Date | 2005 |
| Cooling Type | Central Air Conditioning |
| Heating Type | Forced Air |
| Size Interior | 935 Ft2 |
| Type | Apartment |
Parking
| Underground |
Land
| Acreage | No |
| Land Amenities | Park, Public Transit, Shopping |
| Size Irregular | 72.86 |
| Size Total | 72.86 M2 |
| Size Total Text | 72.86 M2 |
Rooms
| Level | Type | Length | Width | Dimensions |
|---|---|---|---|---|
| Main Level | Living Room | 4.04 m | 4.88 m | 4.04 m x 4.88 m |
| Main Level | Dining Room | 2.29 m | 2.6 m | 2.29 m x 2.6 m |
| Main Level | Kitchen | 3.41 m | 3.5 m | 3.41 m x 3.5 m |
| Main Level | Den | 2.62 m | 3.02 m | 2.62 m x 3.02 m |
| Main Level | Primary Bedroom | 4.44 m | 3.21 m | 4.44 m x 3.21 m |
https://www.realtor.ca/real-estate/28704045/238-612-111-st-sw-edmonton-macewan
Contact Us
Contact us for more information

David K. Goodchild
Associate
www.goodchildrealty.com/
www.facebook.com/goodchildrealty/
425-450 Ordze Rd
Sherwood Park, Alberta T8B 0C5
(780) 570-9650
















































