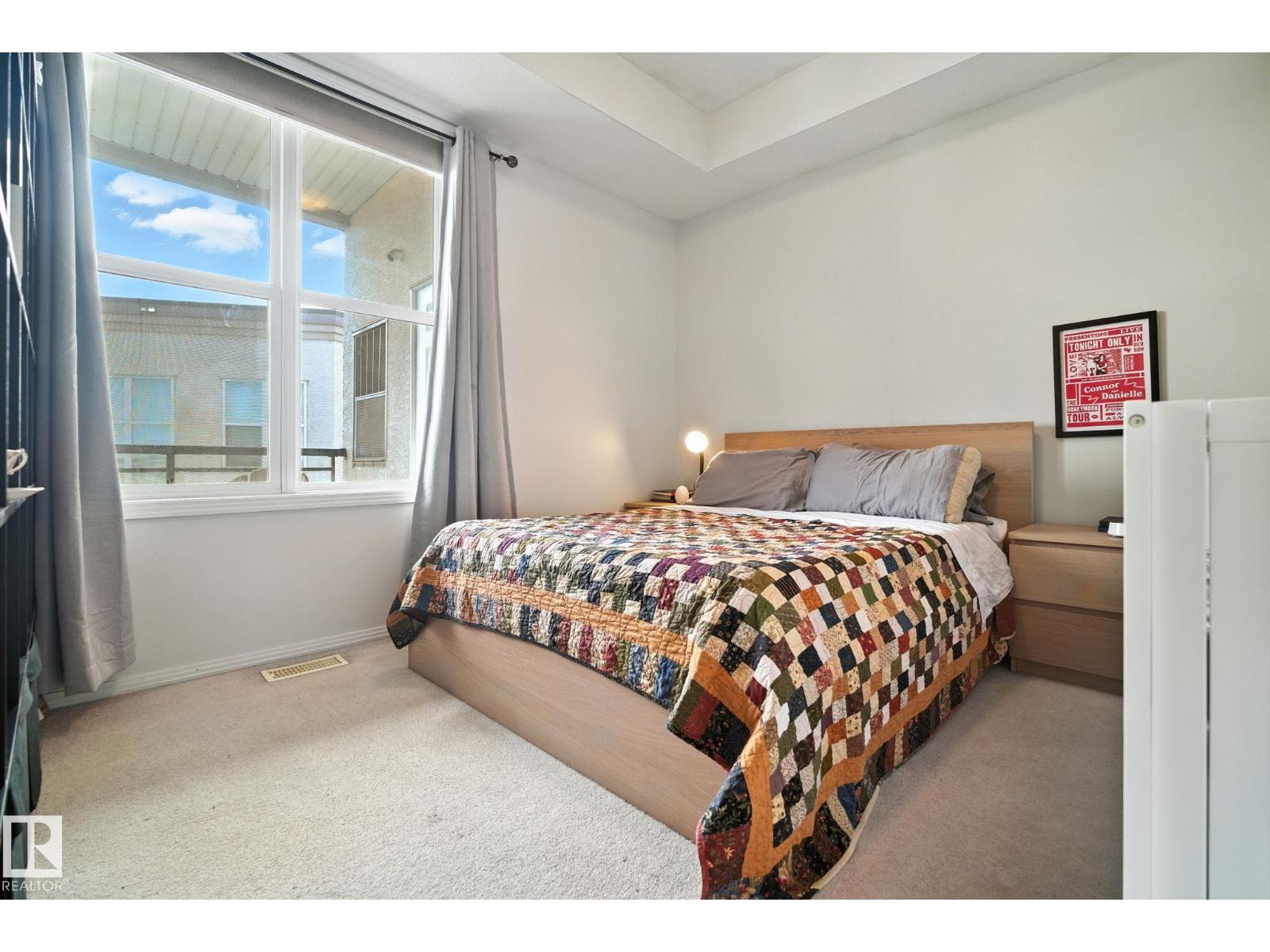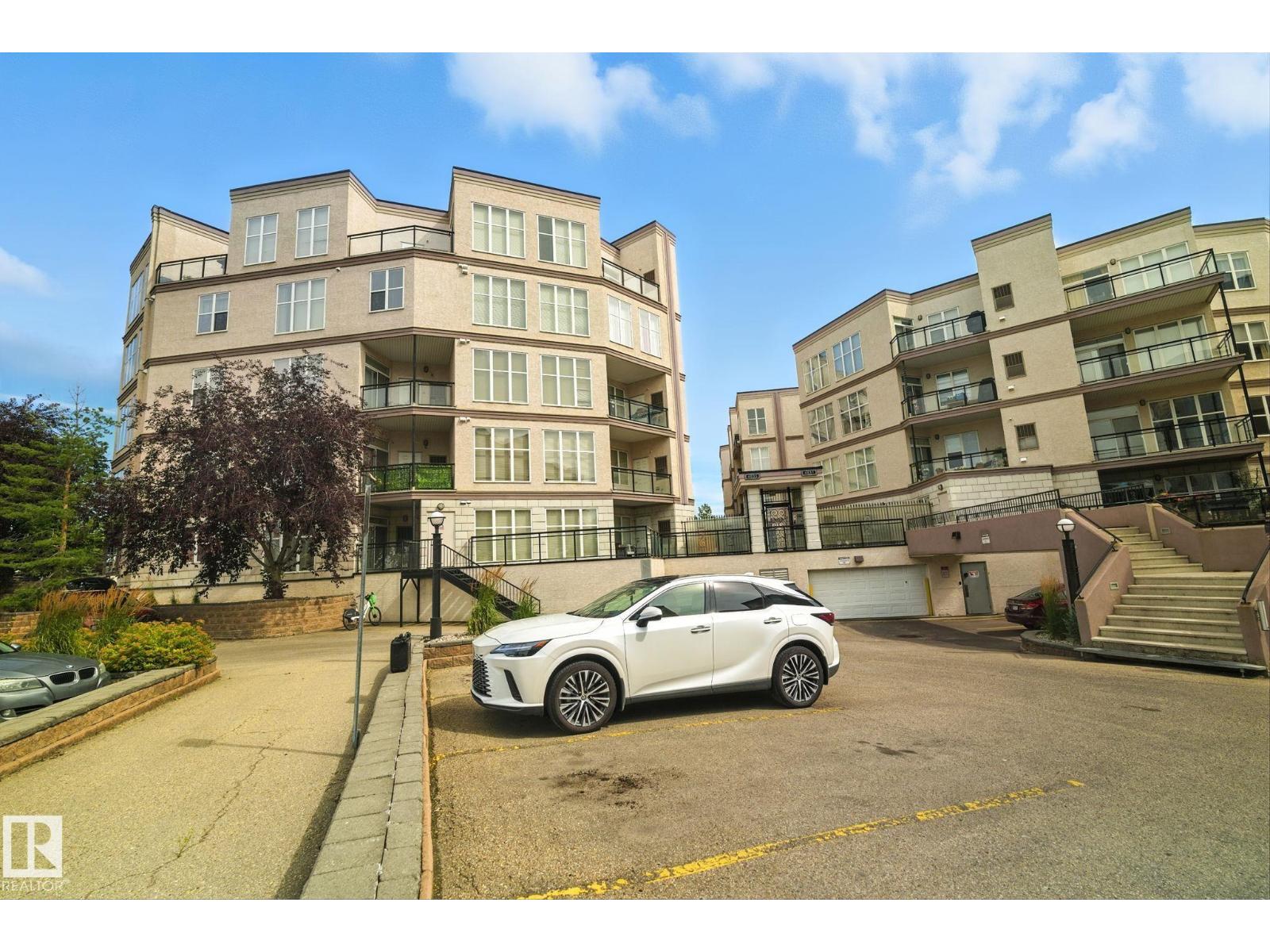#410 4835 104a St Nw Edmonton, Alberta T6H 0R5
$249,900Maintenance, Exterior Maintenance, Landscaping, Property Management, Other, See Remarks
$335.68 Monthly
Maintenance, Exterior Maintenance, Landscaping, Property Management, Other, See Remarks
$335.68 MonthlyStylish & Spacious Condo in Southview Court! Discover this bright and airy 2-bed/1 bath home in highly sought-after Southview Court. Perfectly located near shopping, restaurants, the U of A, the airport, and public transit, this central location offers ultimate convenience. Inside, you’ll love the open-concept layout featuring a modern breakfast bar, generous dining area, and a sun-filled living room framed by expansive windows. Step out onto your covered patio to enjoy the metropolitan view—ideal for morning coffee or evening relaxation. The primary bedroom boasts a walk-in closet, while additional highlights include in-suite laundry, central air conditioning, and titled underground parking with a storage cage. Brand New Washer/Dryer, and Hot water tank replaced in 2020! With reasonable condo fees, this home is the perfect combination of style, comfort, and value. (id:46923)
Property Details
| MLS® Number | E4452314 |
| Property Type | Single Family |
| Neigbourhood | Empire Park |
| Amenities Near By | Airport, Public Transit, Schools |
| Features | No Animal Home, No Smoking Home |
| View Type | City View |
Building
| Bathroom Total | 1 |
| Bedrooms Total | 2 |
| Amenities | Ceiling - 9ft |
| Appliances | Dishwasher, Dryer, Microwave, Refrigerator, Stove, Washer, Window Coverings |
| Basement Type | None |
| Constructed Date | 2005 |
| Cooling Type | Central Air Conditioning |
| Heating Type | Forced Air |
| Size Interior | 969 Ft2 |
| Type | Apartment |
Parking
| Underground |
Land
| Acreage | No |
| Fence Type | Fence |
| Land Amenities | Airport, Public Transit, Schools |
| Size Irregular | 51.09 |
| Size Total | 51.09 M2 |
| Size Total Text | 51.09 M2 |
Rooms
| Level | Type | Length | Width | Dimensions |
|---|---|---|---|---|
| Main Level | Living Room | 4.07 m | Measurements not available x 4.07 m | |
| Main Level | Dining Room | 2.56 m | 4.07 m | 2.56 m x 4.07 m |
| Main Level | Kitchen | 3.42 m | 2.59 m | 3.42 m x 2.59 m |
| Main Level | Primary Bedroom | 3.6 m | 3.32 m | 3.6 m x 3.32 m |
| Main Level | Bedroom 2 | 2.91 m | 2.95 m | 2.91 m x 2.95 m |
https://www.realtor.ca/real-estate/28715024/410-4835-104a-st-nw-edmonton-empire-park
Contact Us
Contact us for more information

Ted Tecle
Associate
(780) 991-1102
housesearchers.com/
www.facebook.com/tedsellsrealestate/
ca.linkedin.com/in/ted-t-569480177/
www.instagram.com/tedsellshomes_/
11155 65 St Nw
Edmonton, Alberta T5W 4K2
(780) 406-0099
(780) 471-8058











































