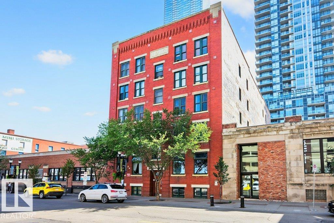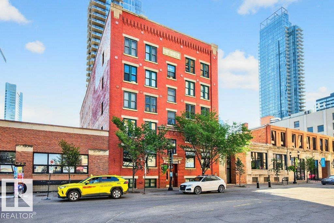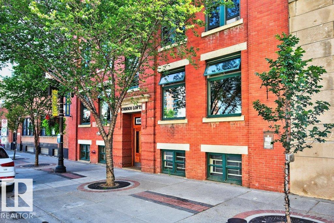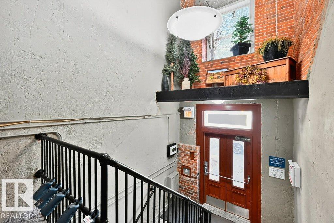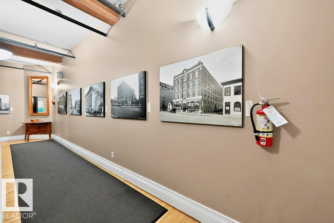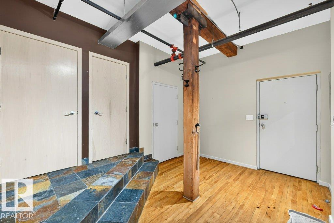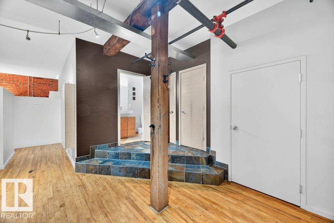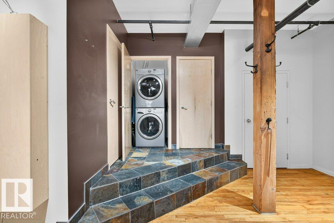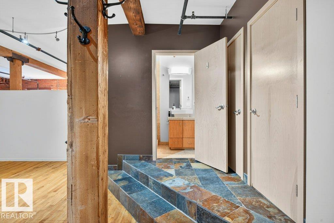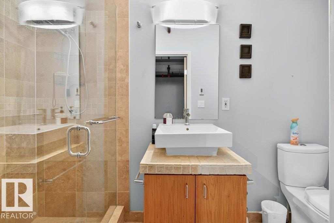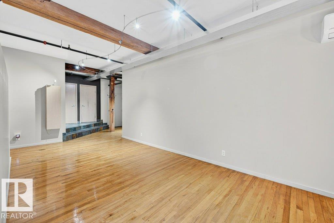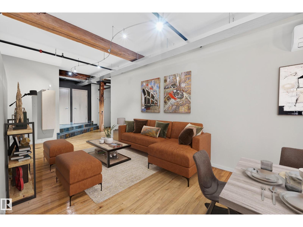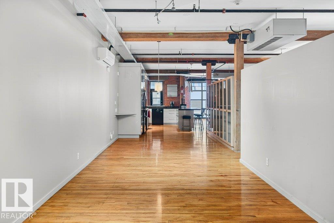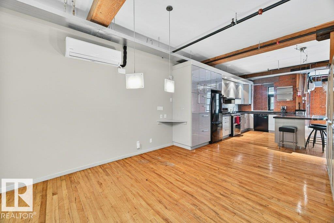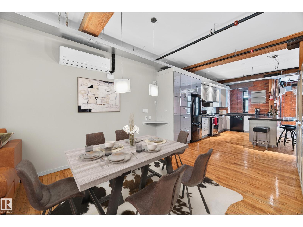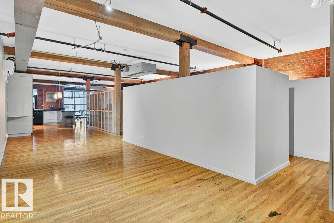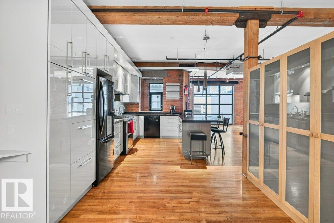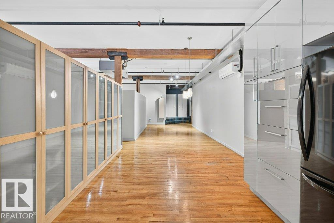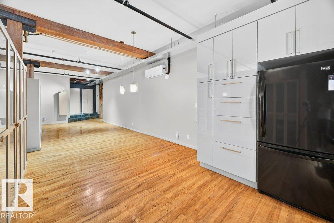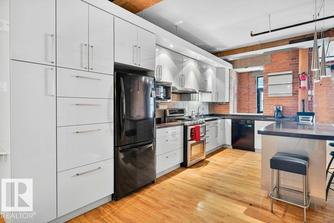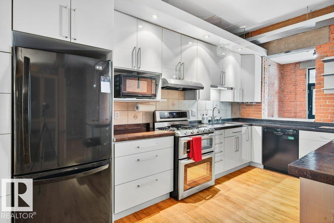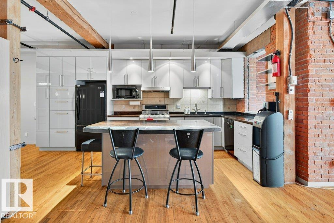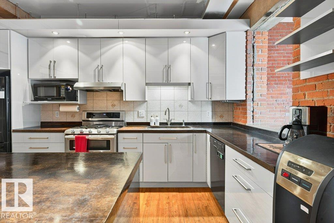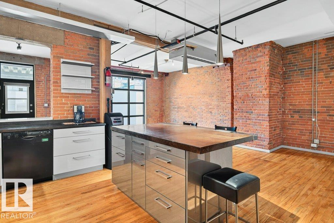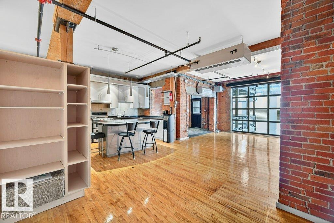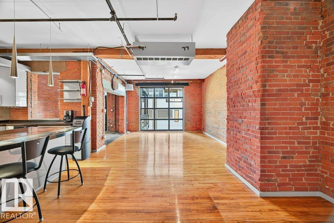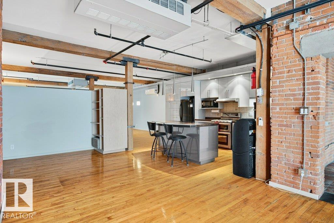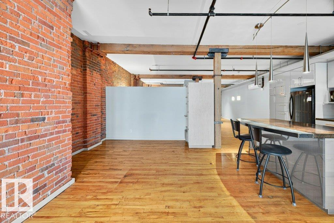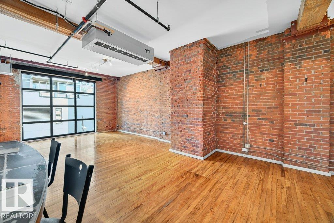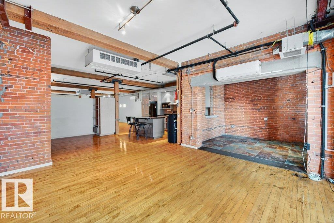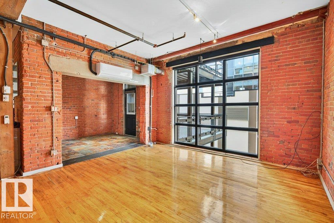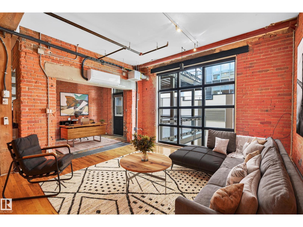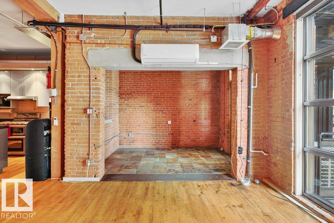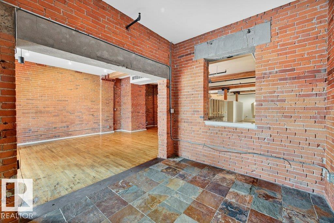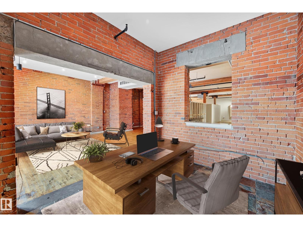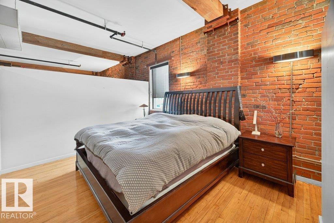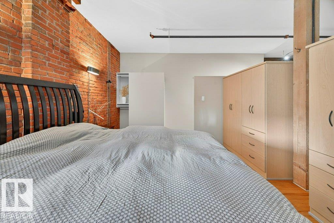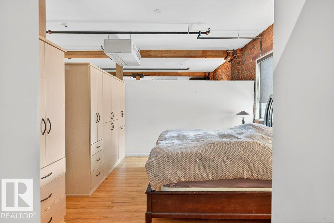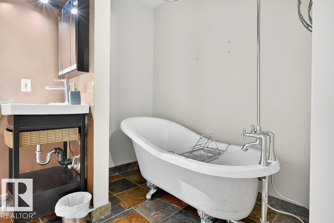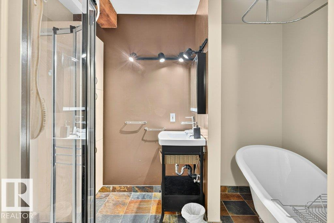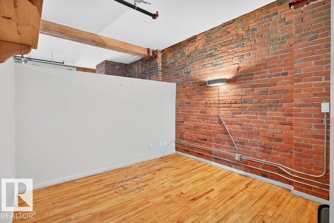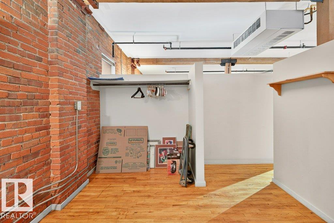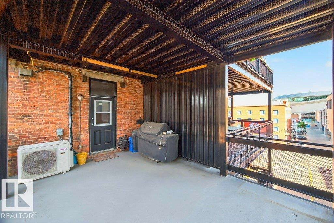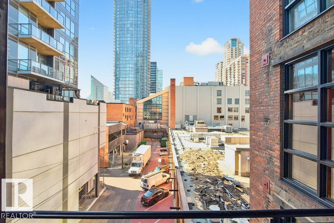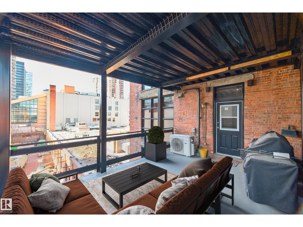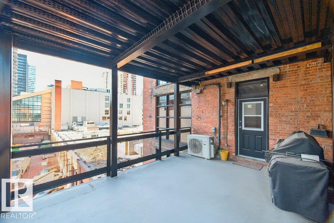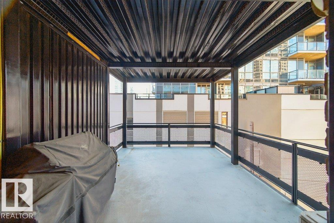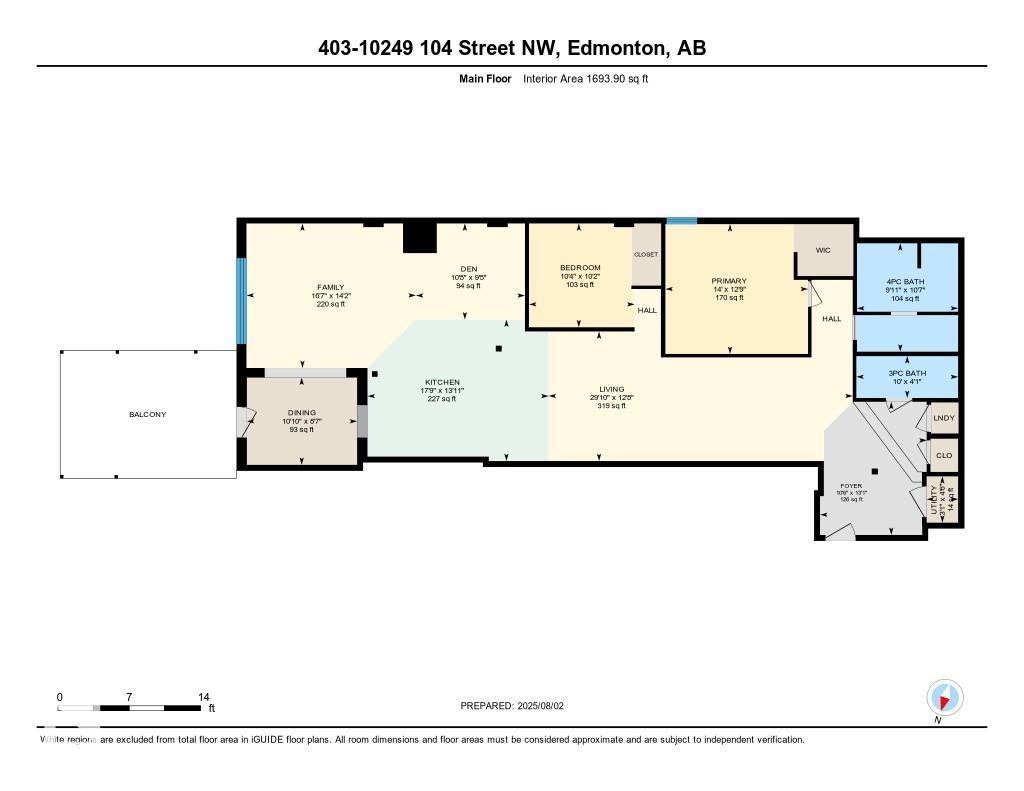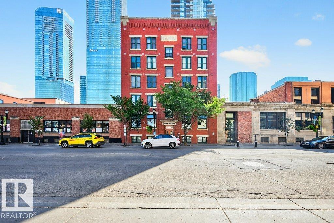#403 10249 104 St Nw Edmonton, Alberta T5J 1B1
$574,900Maintenance, Exterior Maintenance, Insurance, Common Area Maintenance, Landscaping, Property Management, Other, See Remarks
$599.94 Monthly
Maintenance, Exterior Maintenance, Insurance, Common Area Maintenance, Landscaping, Property Management, Other, See Remarks
$599.94 MonthlyLive the ultimate downtown lifestyle in this rare, true hard loft—one of the largest units in a historic warehouse conversion. This 2-bedroom suite blends industrial character with modern comfort: exposed brick, original hardwood floors, soaring ceilings, central A/C, and a sleek light grey kitchen with island—perfect for hosting or casual dining. The open layout offers space for a home office, dining area, or library—tailored to your needs. The primary bedroom includes a walk-in closet and access to a 4pc bath with clawfoot tub and separate shower, while a second 3pc bath off the foyer is ideal for guests. South-facing bedroom windows bring in all-day light, and the east-facing living room opens to a 20'x15' patio with gas BBQ hookup—perfect for morning coffee or after-work gatherings. Underground heated parking, in-suite laundry, and an unbeatable location just steps to the Ice District, LRT, dining, coffee shops, the Saturday outdoor market, and the river valley. (id:46923)
Property Details
| MLS® Number | E4451686 |
| Property Type | Single Family |
| Neigbourhood | Downtown (Edmonton) |
| Amenities Near By | Golf Course, Public Transit, Schools, Shopping |
| View Type | City View |
Building
| Bathroom Total | 2 |
| Bedrooms Total | 2 |
| Appliances | Dishwasher, Dryer, Hood Fan, Microwave, Refrigerator, Gas Stove(s), Washer |
| Architectural Style | Loft |
| Basement Type | None |
| Constructed Date | 1913 |
| Cooling Type | Central Air Conditioning |
| Fire Protection | Sprinkler System-fire |
| Heating Type | Coil Fan |
| Size Interior | 1,694 Ft2 |
| Type | Apartment |
Parking
| Underground |
Land
| Acreage | No |
| Land Amenities | Golf Course, Public Transit, Schools, Shopping |
Rooms
| Level | Type | Length | Width | Dimensions |
|---|---|---|---|---|
| Main Level | Living Room | 5.06 m | 4.32 m | 5.06 m x 4.32 m |
| Main Level | Dining Room | 3.07 m | 9.09 m | 3.07 m x 9.09 m |
| Main Level | Kitchen | 4.23 m | 5.41 m | 4.23 m x 5.41 m |
| Main Level | Den | 3.29 m | 2.61 m | 3.29 m x 2.61 m |
| Main Level | Primary Bedroom | 3.88 m | 4.27 m | 3.88 m x 4.27 m |
| Main Level | Bedroom 2 | 3.1 m | 3.16 m | 3.1 m x 3.16 m |
| Main Level | Breakfast | 2.87 m | 3.26 m | 2.87 m x 3.26 m |
| Main Level | Laundry Room | Measurements not available | ||
| Main Level | Storage | Measurements not available |
https://www.realtor.ca/real-estate/28703551/403-10249-104-st-nw-edmonton-downtown-edmonton
Contact Us
Contact us for more information

James H. Mabey
Broker
(780) 460-9694
www.youtube.com/embed/tFL_E_vVfhQ
www.youtube.com/embed/P5n0xMcBY6o
www.mabeyahome.com/
twitter.com/MabeyAHome
www.facebook.com/j.h.mabey
www.linkedin.com/in/jamabey
www.instagram.com/mabeyjames
www.youtube.com/embed/tFL_E_vVfhQ
110-5 Giroux Rd
St Albert, Alberta T8N 6J8
(780) 460-8558
(780) 460-9694
masters.c21.ca/

