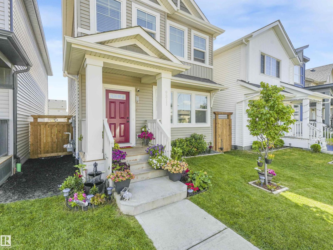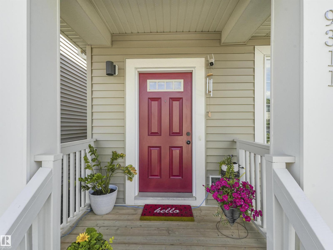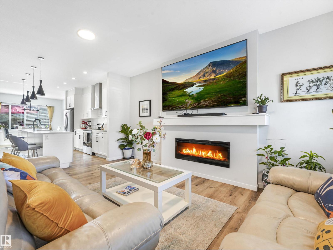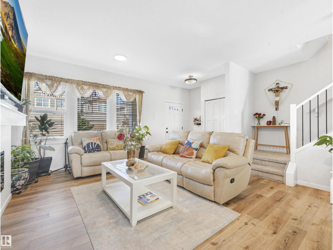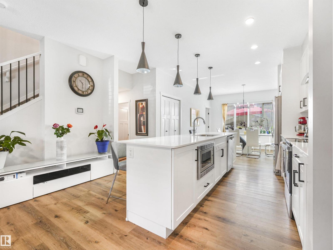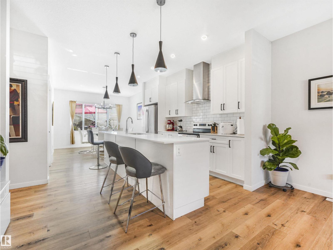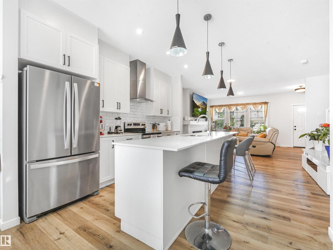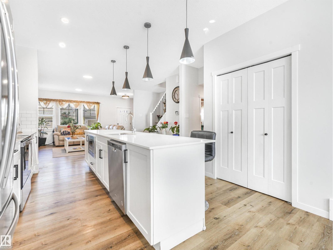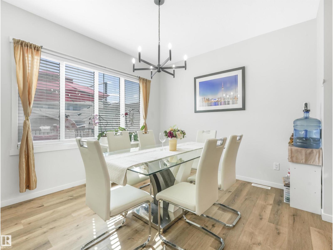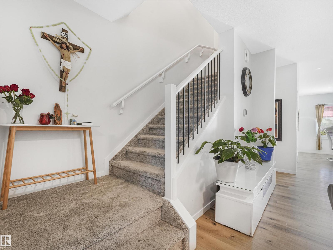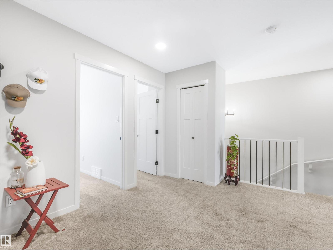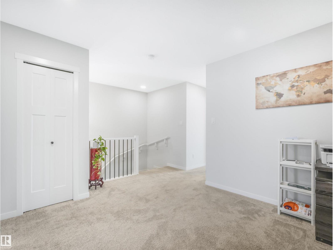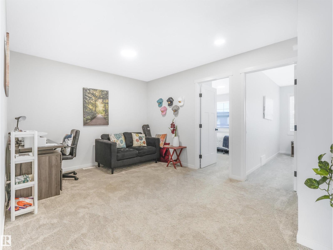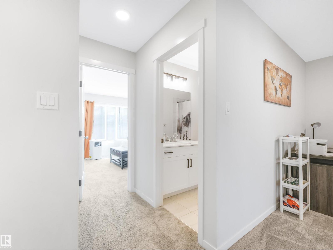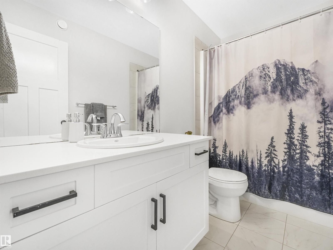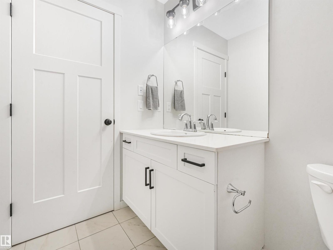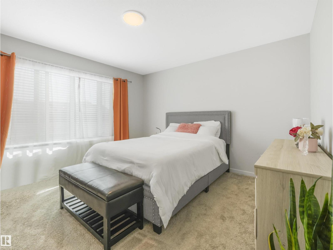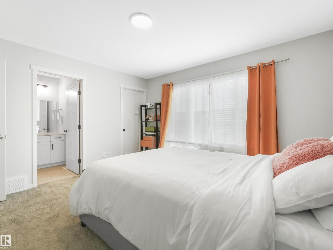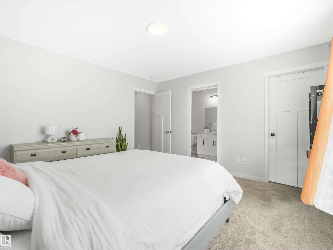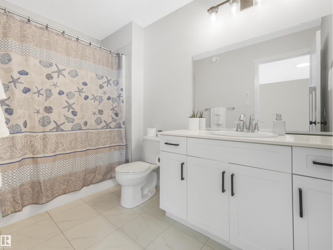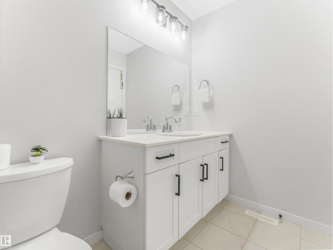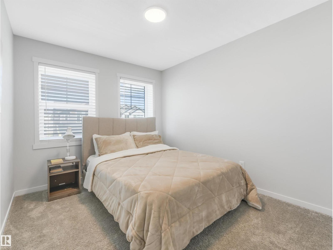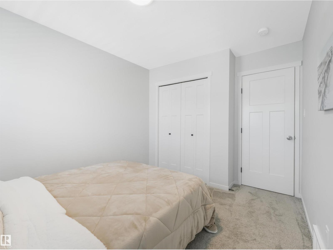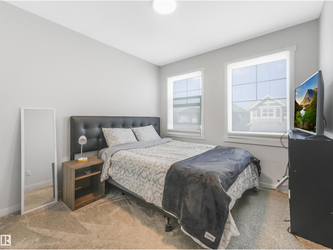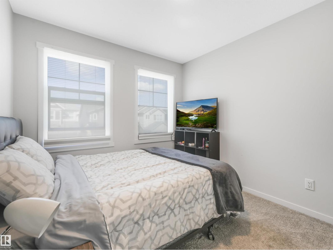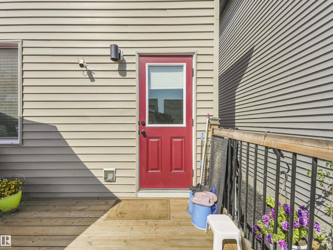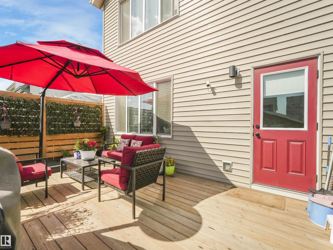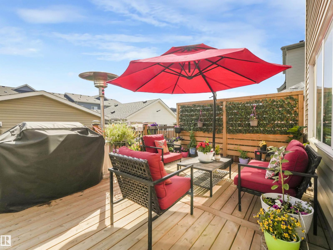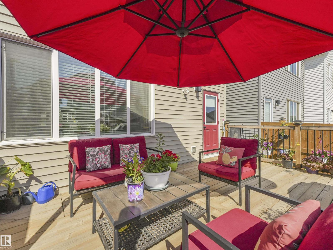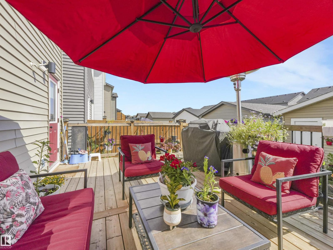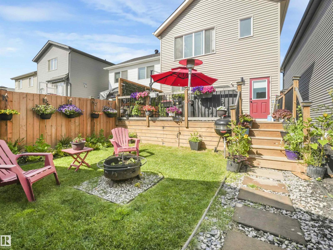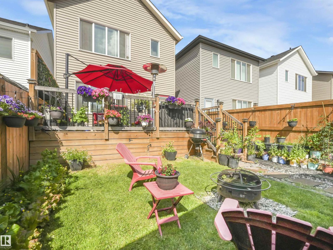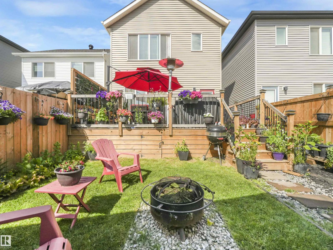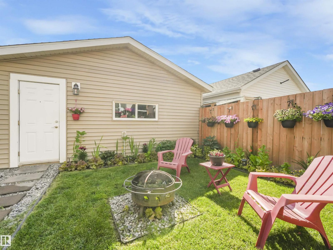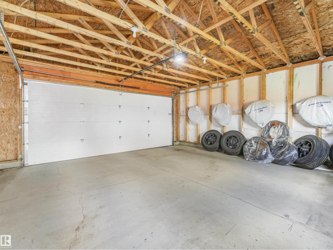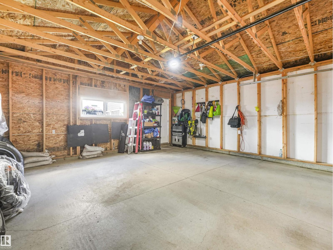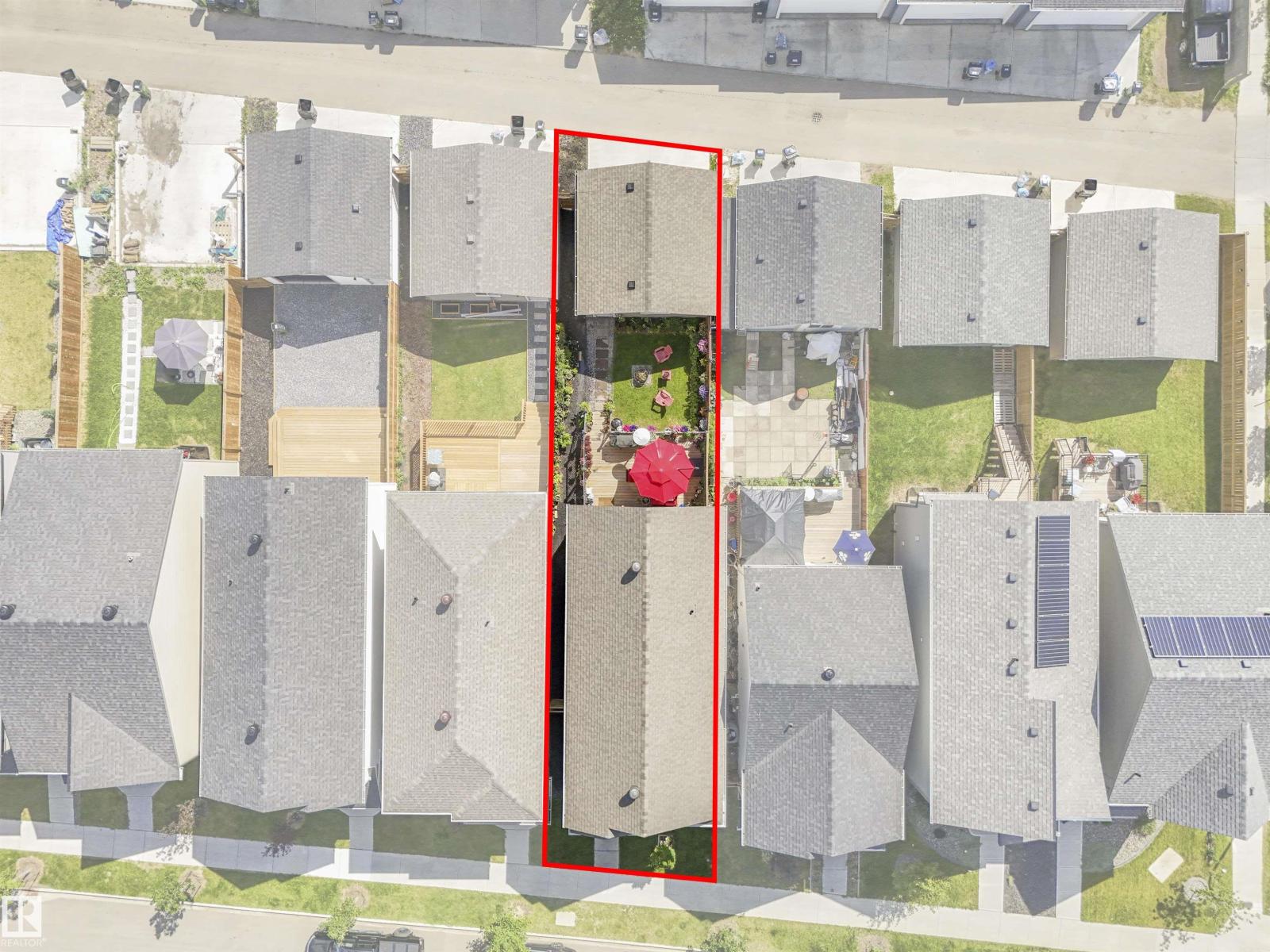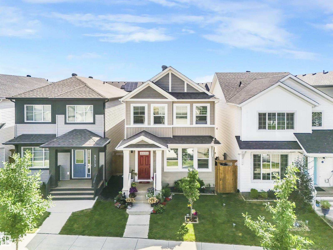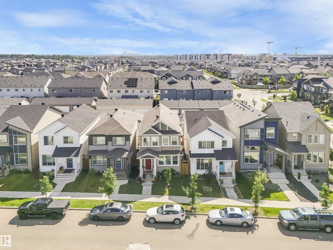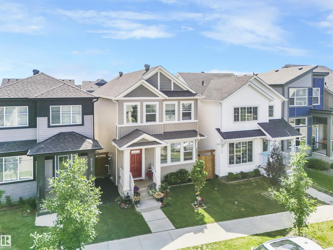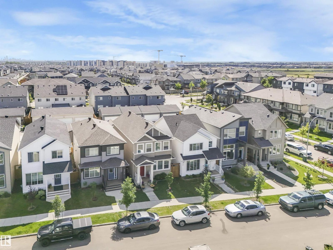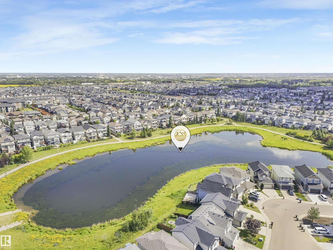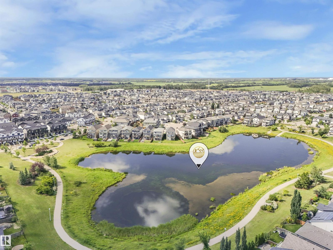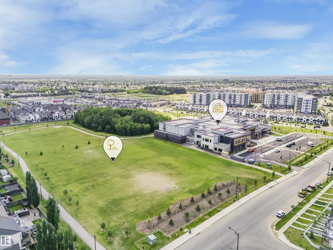9311 226 St Nw Edmonton, Alberta T5T 7R5
$515,000
This beautifully designed modern home offers a bright, open-concept main floor ideal for both everyday living and entertaining. The spacious steel appliances flowing seamlessly into the sunlit living and dining areas. Upstairs, you'll find three well-appointed bedrooms, including a spacious primary suit complete with a private ensuite and a walk-in closet. The fully fenced backyard provides a safe and private outdoor retreat, while the double detached garage adds convenience and extra storage. Situated in a growing, family-friendly neighborhood just minutes from schools, parks, and everyday amenities, this home offers the perfect blend of comfort, style, and location (id:46923)
Property Details
| MLS® Number | E4451677 |
| Property Type | Single Family |
| Neigbourhood | Secord |
| Amenities Near By | Playground, Public Transit, Schools, Shopping |
| Features | No Animal Home, No Smoking Home |
Building
| Bathroom Total | 3 |
| Bedrooms Total | 3 |
| Appliances | Dishwasher, Dryer, Garage Door Opener Remote(s), Refrigerator, Stove, Washer |
| Basement Development | Unfinished |
| Basement Type | Full (unfinished) |
| Constructed Date | 2021 |
| Construction Style Attachment | Detached |
| Half Bath Total | 1 |
| Heating Type | Forced Air |
| Stories Total | 2 |
| Size Interior | 1,670 Ft2 |
| Type | House |
Parking
| Detached Garage |
Land
| Acreage | No |
| Fence Type | Fence |
| Land Amenities | Playground, Public Transit, Schools, Shopping |
Rooms
| Level | Type | Length | Width | Dimensions |
|---|---|---|---|---|
| Main Level | Living Room | 17.2 m | 14.1 m | 17.2 m x 14.1 m |
| Main Level | Dining Room | 10.11 m | 12 m | 10.11 m x 12 m |
| Main Level | Kitchen | 13.5 m | 14.1 m | 13.5 m x 14.1 m |
| Upper Level | Family Room | 12.3 m | 15 m | 12.3 m x 15 m |
| Upper Level | Primary Bedroom | 12.6 m | 13 m | 12.6 m x 13 m |
| Upper Level | Bedroom 2 | 12.5 m | 9.4 m | 12.5 m x 9.4 m |
| Upper Level | Bedroom 3 | 12.5 m | 9.3 m | 12.5 m x 9.3 m |
https://www.realtor.ca/real-estate/28703452/9311-226-st-nw-edmonton-secord
Contact Us
Contact us for more information

Norris Igcalinos
Associate
norrisigcalinos.exprealty.com/
1400-10665 Jasper Ave Nw
Edmonton, Alberta T5J 3S9
(403) 262-7653

