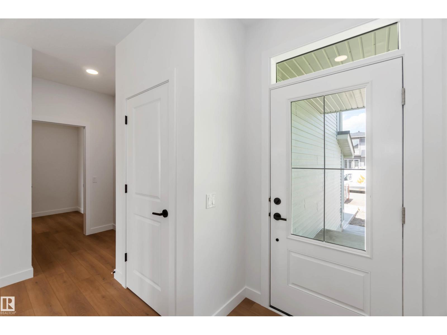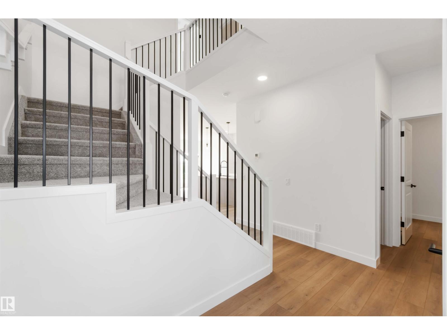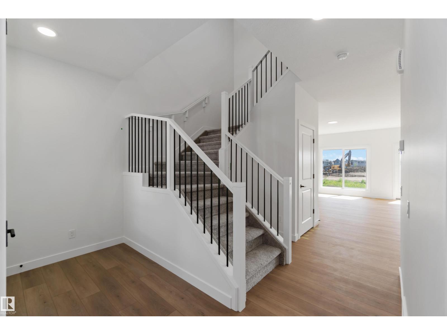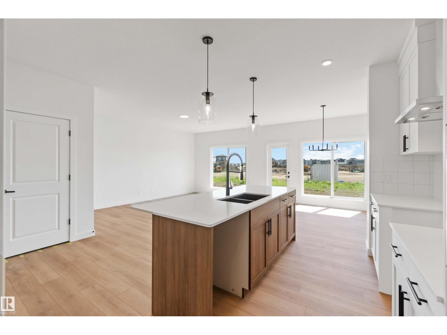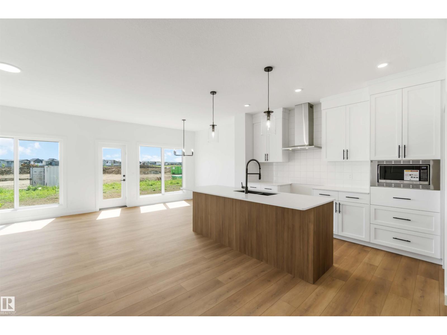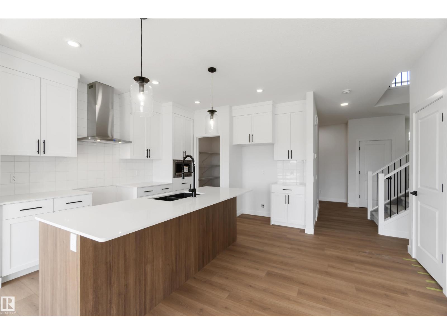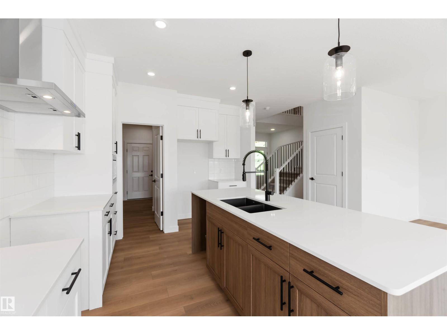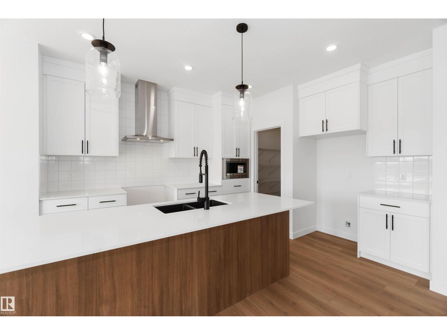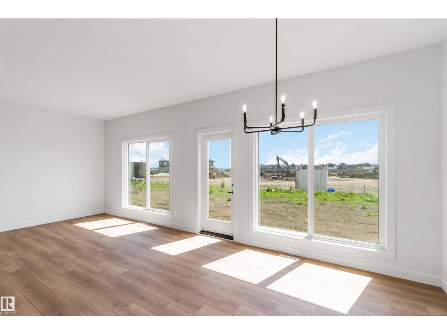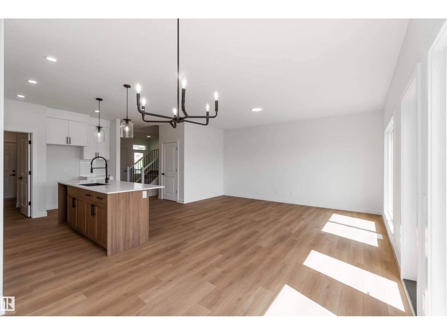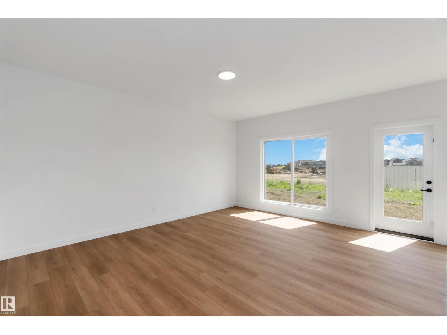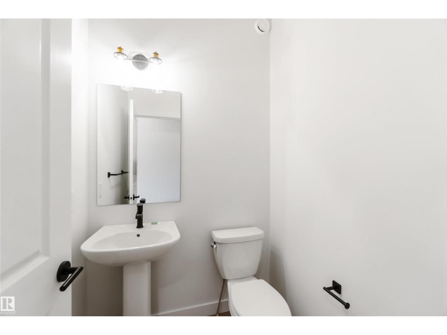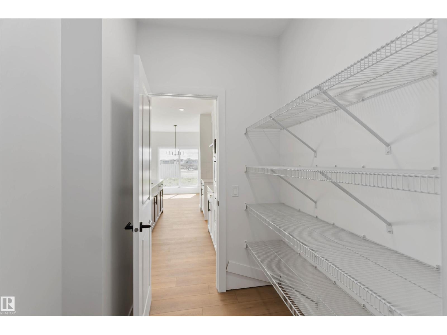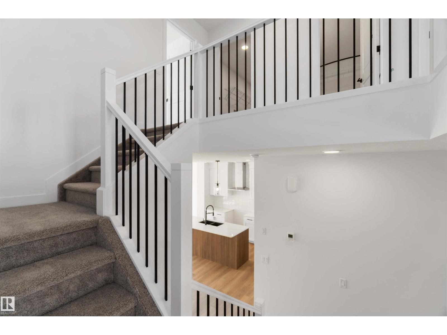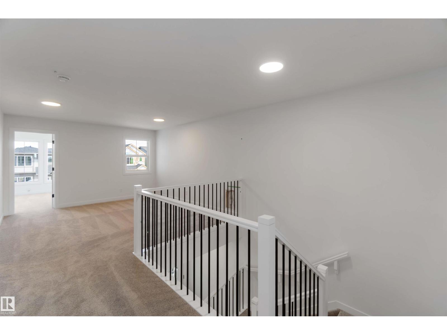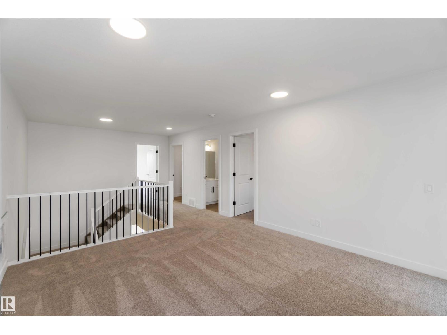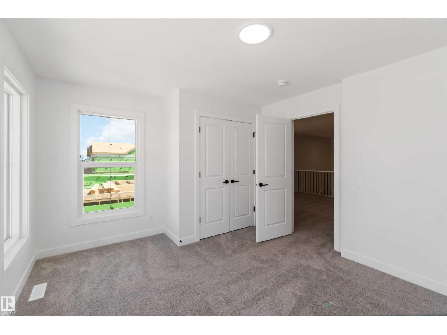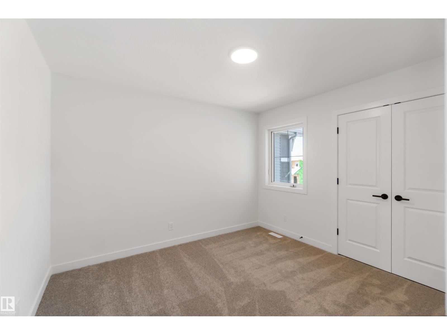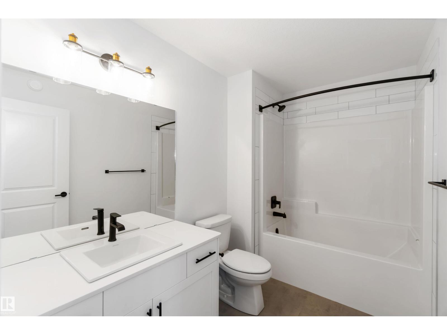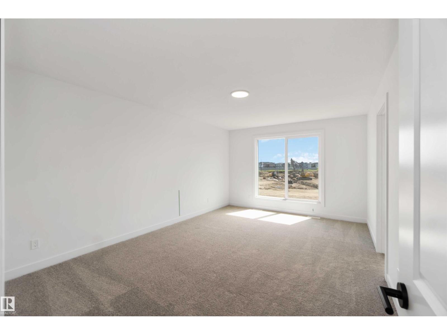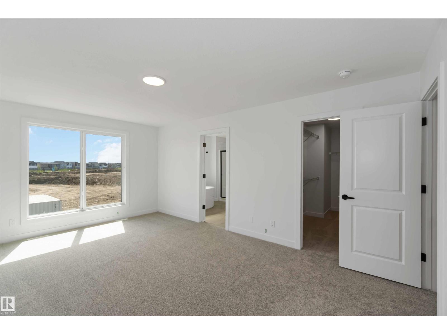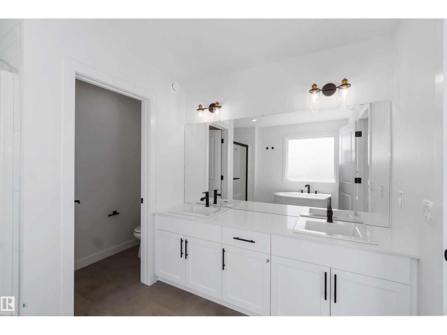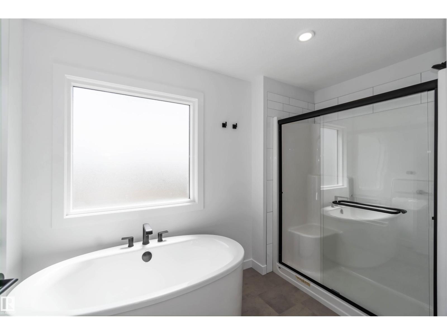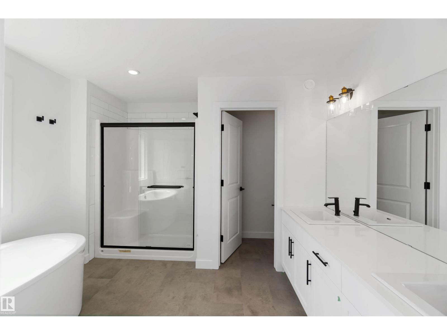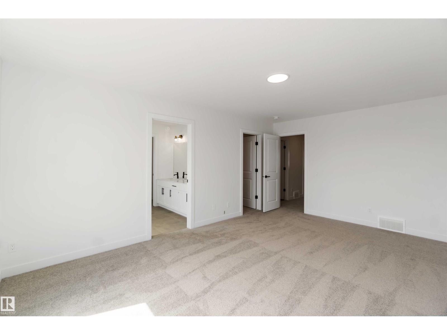18935 28 Av Nw Edmonton, Alberta T6M 3H9
$599,900
Welcome to this stunning home in beautiful Riverview, offering over 2,000 sq ft of thoughtfully designed living space with modern finishes throughout. The main floor showcases gorgeous luxury vinyl plank flooring and a chef-inspired kitchen featuring striking two-tone cabinets, modern lighting, and a walk-through pantry perfect for effortless organization. Upstairs, retreat to the spacious primary suite complete with a spa-like bathroom offering a large stand-up shower, freestanding soaker tub, and double sinks. Enjoy cozy movie nights in the bonus room and the convenience of a second-floor laundry room. For added future development and convenience there is side separate entrance added. This home blends style, comfort, and function in every detail—don’t miss your chance to make it yours! (id:46923)
Property Details
| MLS® Number | E4452128 |
| Property Type | Single Family |
| Neigbourhood | The Uplands |
| Features | See Remarks |
Building
| Bathroom Total | 3 |
| Bedrooms Total | 3 |
| Appliances | Microwave Range Hood Combo |
| Basement Development | Unfinished |
| Basement Type | Full (unfinished) |
| Constructed Date | 2025 |
| Construction Style Attachment | Detached |
| Half Bath Total | 1 |
| Heating Type | Forced Air |
| Stories Total | 2 |
| Size Interior | 2,041 Ft2 |
| Type | House |
Parking
| Attached Garage |
Land
| Acreage | No |
Rooms
| Level | Type | Length | Width | Dimensions |
|---|---|---|---|---|
| Main Level | Living Room | Measurements not available | ||
| Main Level | Dining Room | Measurements not available | ||
| Main Level | Kitchen | Measurements not available | ||
| Upper Level | Primary Bedroom | Measurements not available | ||
| Upper Level | Bedroom 2 | Measurements not available | ||
| Upper Level | Bedroom 3 | Measurements not available | ||
| Upper Level | Bonus Room | Measurements not available |
https://www.realtor.ca/real-estate/28712337/18935-28-av-nw-edmonton-the-uplands
Contact Us
Contact us for more information

Jeremy Herrington
Associate
www.firstlineyeg.com/
213-10706 124 St Nw
Edmonton, Alberta T5M 0H1
(587) 405-7722


