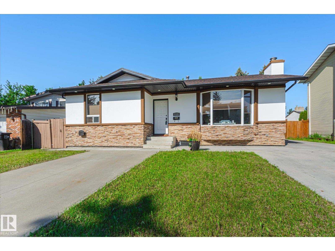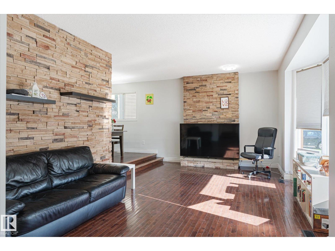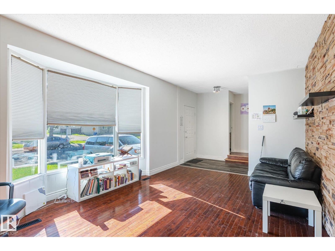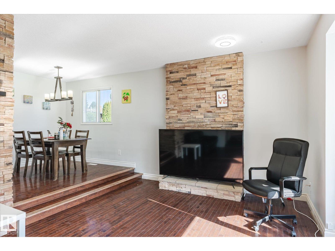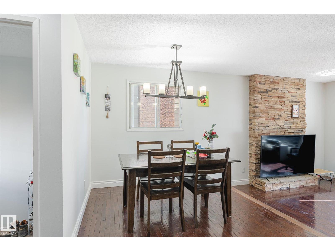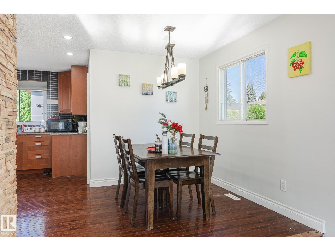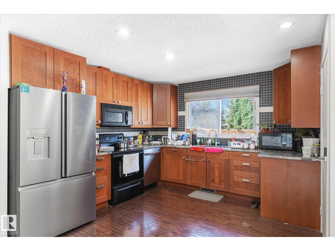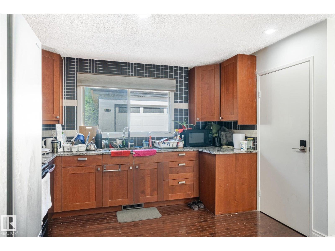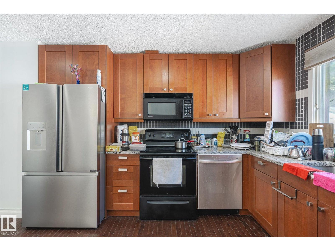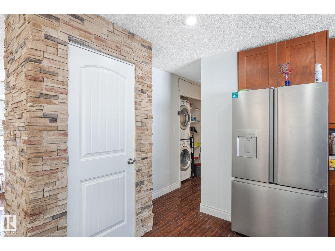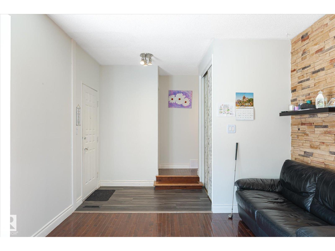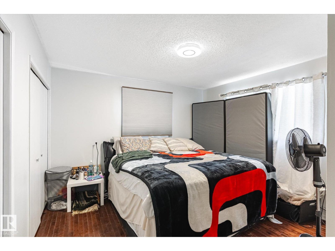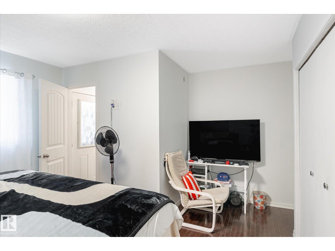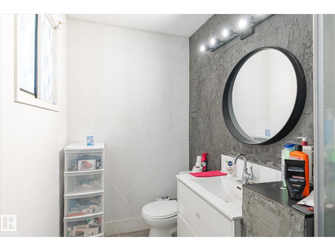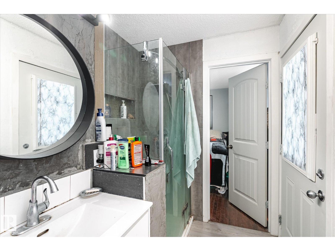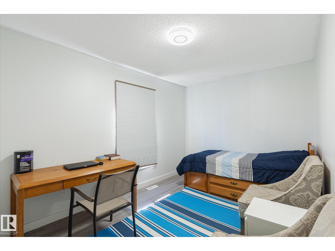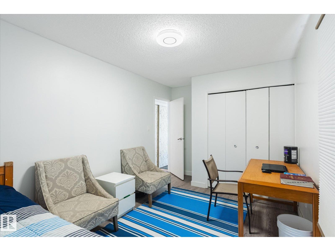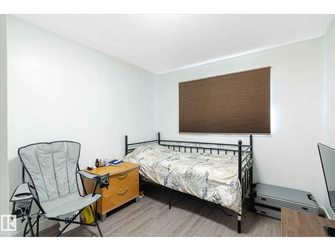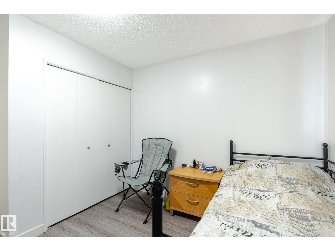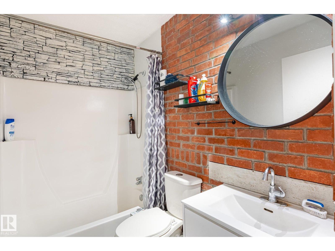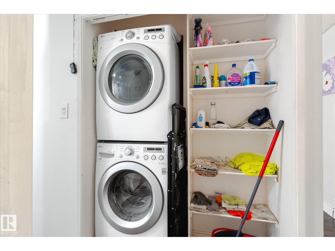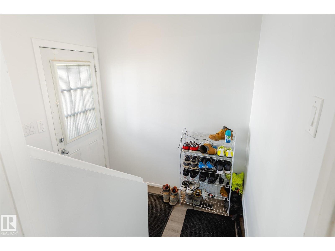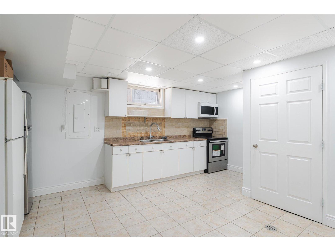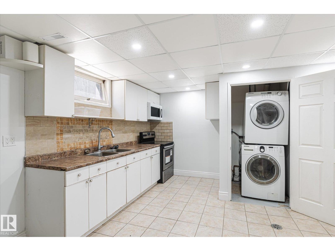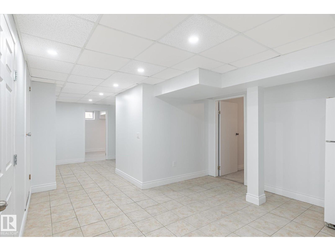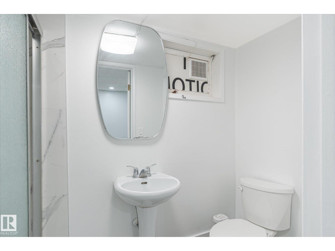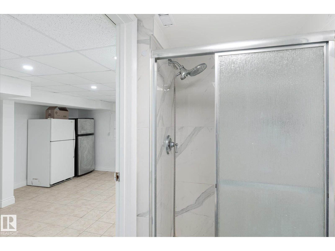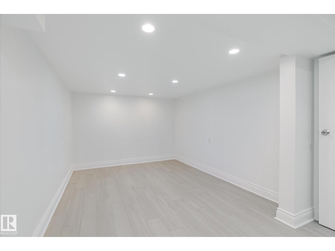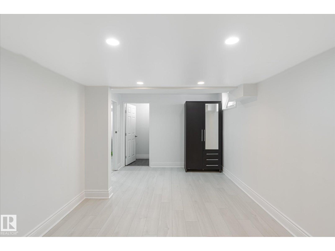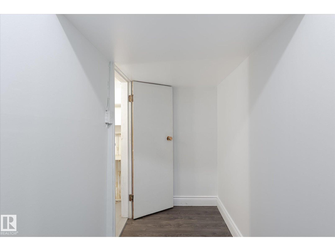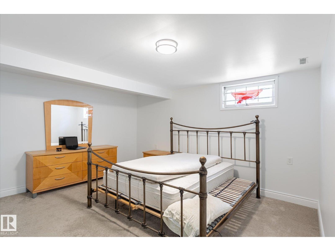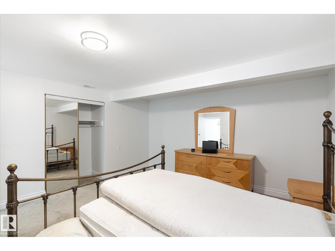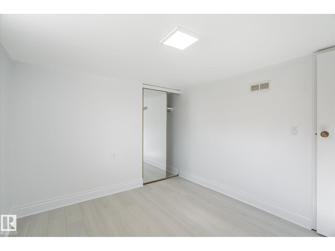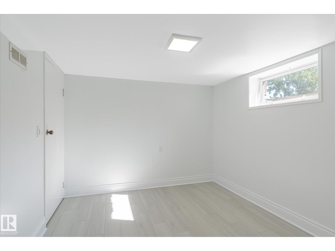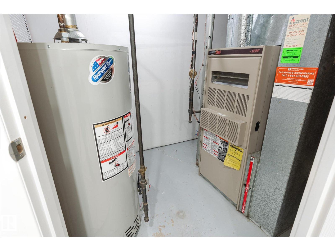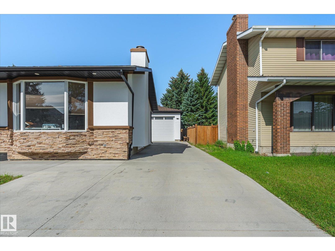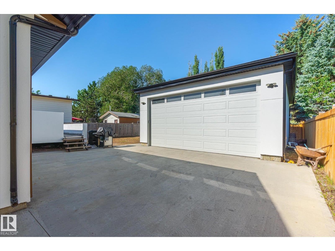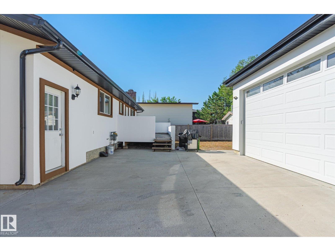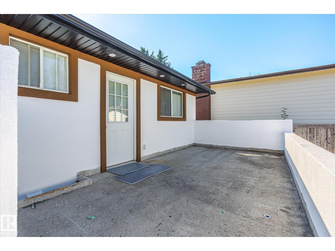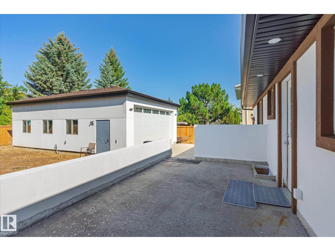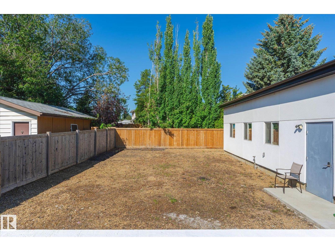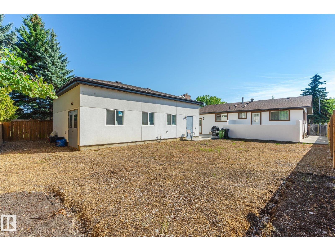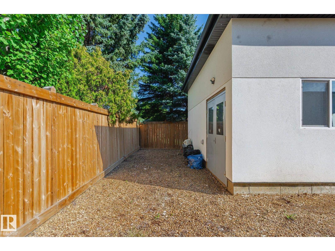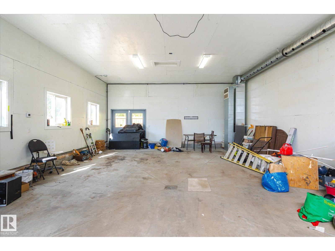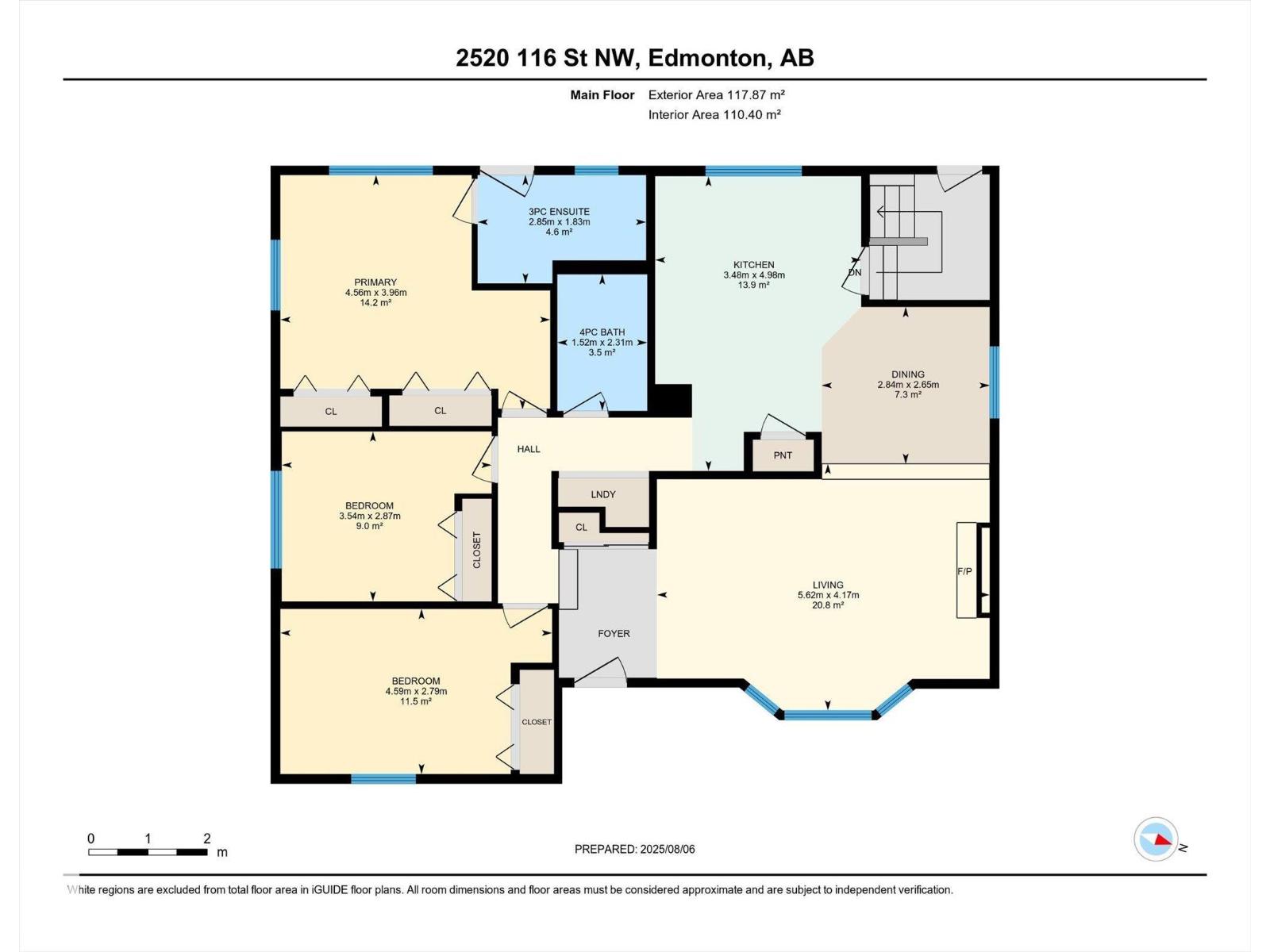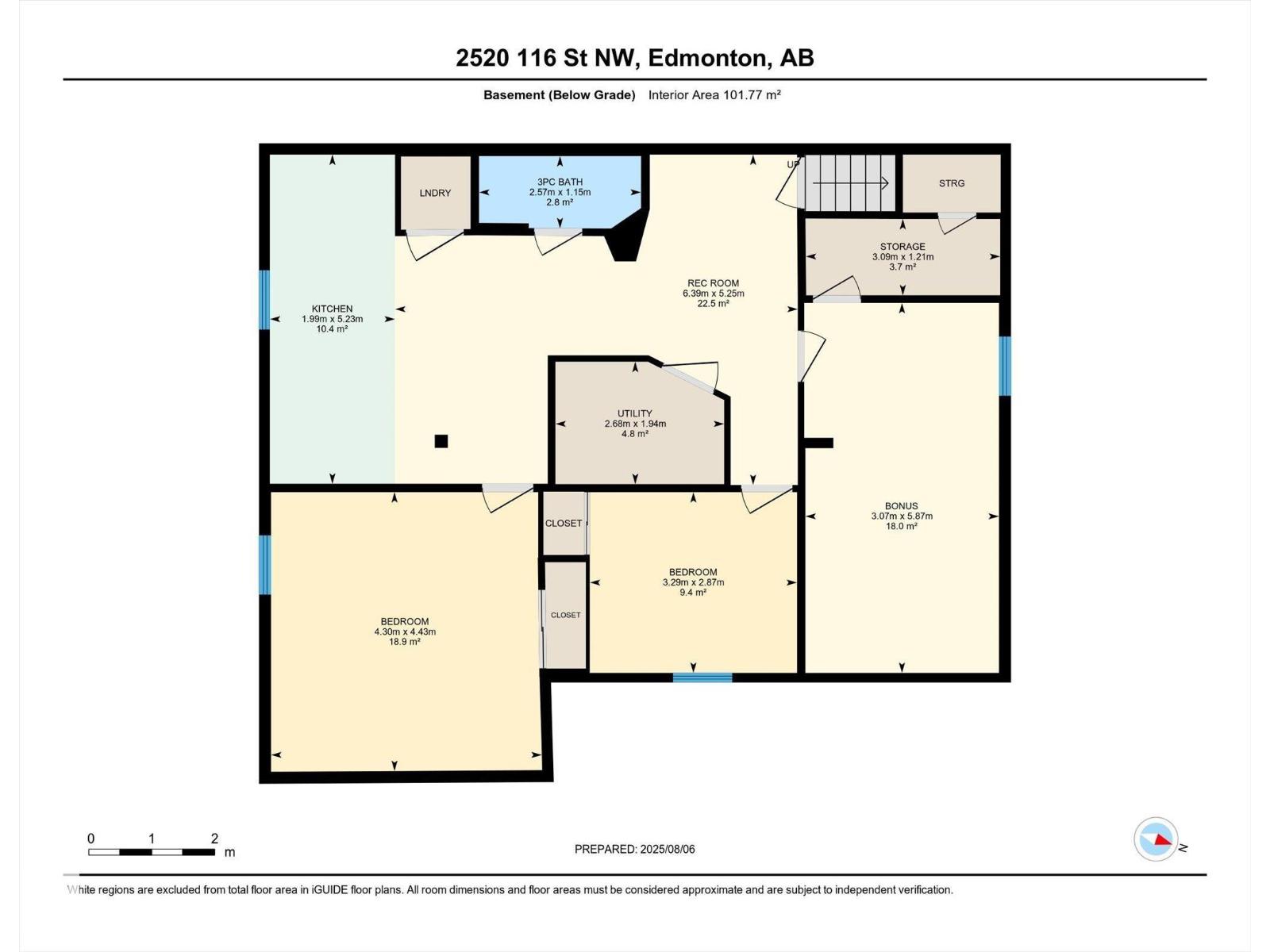2520 116 St Nw Edmonton, Alberta T6J 3S2
$585,000
This beautifully upgraded home blends style, space, and functionality. The main level features a sunken living room with custom stone walls, a cozy fireplace, and a large bay window. A formal dining area flows into a modern kitchen with granite counters, stainless steel appliances, and ample cabinetry. Also on the main floor are 3 bedrooms, including a primary suite with a 3PC ensuite and generous closet space, plus a 4PC main bath and laundry room. The fully finished basement offers a second kitchen, 3 more bedrooms, a spacious living area, 4PC bath, and separate laundry. The exterior boasts acrylic stucco with stone accents, a west-facing fully fenced backyard, and a large deck. A rare find, the detached quad garage (36' x 24') features a 10’ overhead door, furnace heater, and plenty of natural light—perfect as a workshop or hobby space. Ideally located near Heritage Mall, schools, and public transit. (id:46923)
Property Details
| MLS® Number | E4451733 |
| Property Type | Single Family |
| Neigbourhood | Blue Quill |
| Amenities Near By | Playground, Public Transit |
| Features | See Remarks, Flat Site, Lane |
| Structure | Deck |
Building
| Bathroom Total | 3 |
| Bedrooms Total | 5 |
| Appliances | Dishwasher, Garage Door Opener Remote(s), Garage Door Opener, Dryer, Refrigerator, Two Stoves, Two Washers |
| Architectural Style | Bungalow |
| Basement Development | Finished |
| Basement Type | Full (finished) |
| Constructed Date | 1978 |
| Construction Style Attachment | Detached |
| Heating Type | Forced Air |
| Stories Total | 1 |
| Size Interior | 1,269 Ft2 |
| Type | House |
Parking
| Detached Garage |
Land
| Acreage | No |
| Fence Type | Fence |
| Land Amenities | Playground, Public Transit |
| Size Irregular | 663.2 |
| Size Total | 663.2 M2 |
| Size Total Text | 663.2 M2 |
Rooms
| Level | Type | Length | Width | Dimensions |
|---|---|---|---|---|
| Basement | Bedroom 4 | 4.3 m | 4.43 m | 4.3 m x 4.43 m |
| Basement | Bedroom 5 | 3.29 m | 2.87 m | 3.29 m x 2.87 m |
| Basement | Recreation Room | 6.39 m | 5.25 m | 6.39 m x 5.25 m |
| Basement | Second Kitchen | 1.99 m | 5.23 m | 1.99 m x 5.23 m |
| Basement | Hobby Room | 3.07 m | 5.87 m | 3.07 m x 5.87 m |
| Basement | Laundry Room | Measurements not available | ||
| Main Level | Living Room | 5.62 m | 4.17 m | 5.62 m x 4.17 m |
| Main Level | Dining Room | 2.84 m | 2.65 m | 2.84 m x 2.65 m |
| Main Level | Kitchen | 3.48 m | 4.98 m | 3.48 m x 4.98 m |
| Main Level | Primary Bedroom | 4.56 m | 3.96 m | 4.56 m x 3.96 m |
| Main Level | Bedroom 2 | 3.54 m | 2.87 m | 3.54 m x 2.87 m |
| Main Level | Bedroom 3 | 4.59 m | 2.79 m | 4.59 m x 2.79 m |
| Main Level | Laundry Room | Measurements not available |
https://www.realtor.ca/real-estate/28704626/2520-116-st-nw-edmonton-blue-quill
Contact Us
Contact us for more information
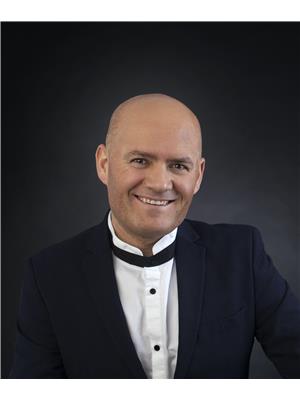
Ari Leskaj
Associate
130-14101 West Block
Edmonton, Alberta T5N 1L5
(780) 705-8785
www.rimrockrealestate.ca/

