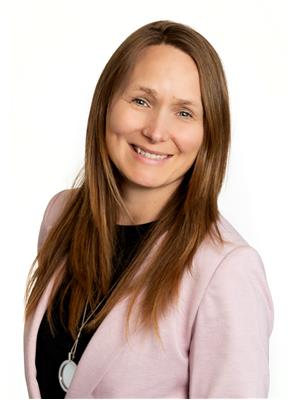2211 Calhoun Link Li Sw Edmonton, Alberta T6W 3E1
$649,900
This amazing home features a fully legal 1-bedroom basement suite, built with permits, separate entrance, home has 2 furnaces, and 2 hot water tanks! Main living space includes a spacious primary suite with a stunning ensuite and walk-in closet, 2 additional bedrooms, a large bonus room, and main floor laundry. The kitchen boasts an epic walk-through pantry, plus open concept living room is perfect for busy families and entertaining. Enjoy a quiet, private backyard with plenty of room to run and play, plus an oversized double garage for all your storage needs! (id:46923)
Open House
This property has open houses!
1:00 pm
Ends at:3:00 pm
Property Details
| MLS® Number | E4452124 |
| Property Type | Single Family |
| Neigbourhood | Chappelle Area |
| Amenities Near By | Golf Course, Playground, Public Transit, Schools |
| Features | No Back Lane, Park/reserve, No Animal Home, No Smoking Home |
| Structure | Deck |
Building
| Bathroom Total | 4 |
| Bedrooms Total | 4 |
| Appliances | Garage Door Opener Remote(s), Garage Door Opener, Hood Fan, Microwave Range Hood Combo, Microwave, Window Coverings, Dryer, Refrigerator, Two Stoves, Two Washers, Dishwasher |
| Basement Development | Finished |
| Basement Features | Suite |
| Basement Type | Full (finished) |
| Constructed Date | 2015 |
| Construction Style Attachment | Detached |
| Fire Protection | Smoke Detectors |
| Fireplace Fuel | Gas |
| Fireplace Present | Yes |
| Fireplace Type | Unknown |
| Half Bath Total | 1 |
| Heating Type | Forced Air |
| Stories Total | 2 |
| Size Interior | 2,013 Ft2 |
| Type | House |
Parking
| Attached Garage |
Land
| Acreage | No |
| Fence Type | Fence |
| Land Amenities | Golf Course, Playground, Public Transit, Schools |
| Size Irregular | 385.64 |
| Size Total | 385.64 M2 |
| Size Total Text | 385.64 M2 |
Rooms
| Level | Type | Length | Width | Dimensions |
|---|---|---|---|---|
| Basement | Bedroom 4 | 2.87 m | 3.84 m | 2.87 m x 3.84 m |
| Basement | Recreation Room | 4.24 m | 4.83 m | 4.24 m x 4.83 m |
| Main Level | Living Room | 4.24 m | 5 m | 4.24 m x 5 m |
| Main Level | Dining Room | 4.22 m | 2.97 m | 4.22 m x 2.97 m |
| Main Level | Kitchen | 3.35 m | 4.01 m | 3.35 m x 4.01 m |
| Upper Level | Primary Bedroom | 4.27 m | 4.75 m | 4.27 m x 4.75 m |
| Upper Level | Bedroom 2 | 3.23 m | 3.3 m | 3.23 m x 3.3 m |
| Upper Level | Bedroom 3 | 3.3 m | 2.97 m | 3.3 m x 2.97 m |
| Upper Level | Bonus Room | 5.41 m | 4.19 m | 5.41 m x 4.19 m |
https://www.realtor.ca/real-estate/28712333/2211-calhoun-link-li-sw-edmonton-chappelle-area
Contact Us
Contact us for more information

Gillian R. Kirkland
Associate
(780) 449-3499
510- 800 Broadmoor Blvd
Sherwood Park, Alberta T8A 4Y6
(780) 449-2800
(780) 449-3499




























