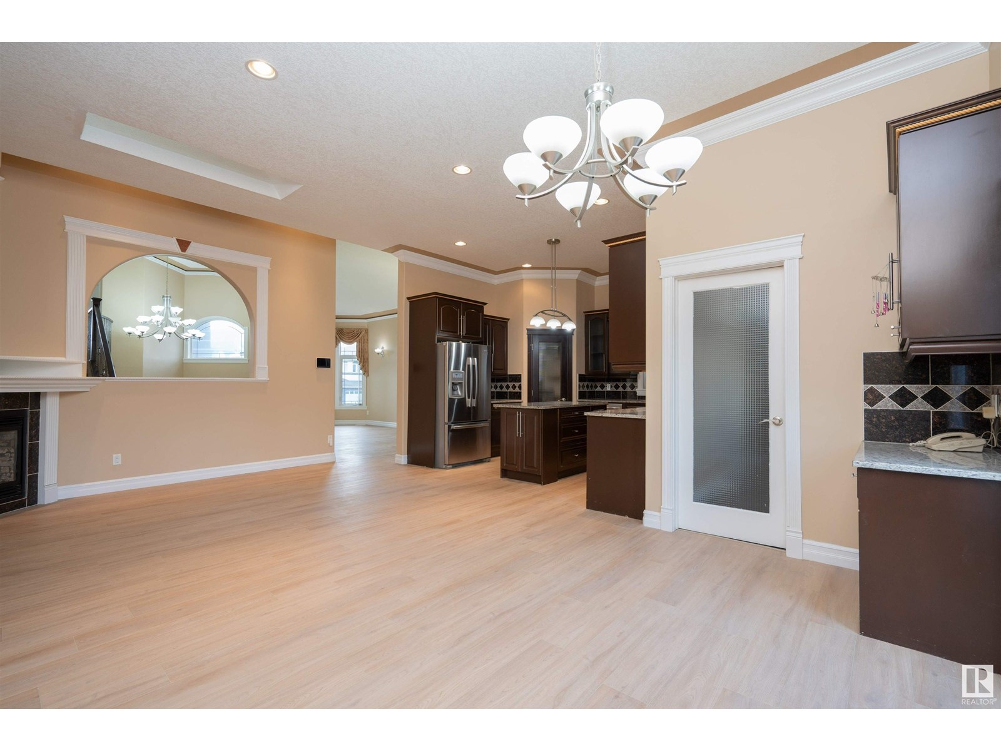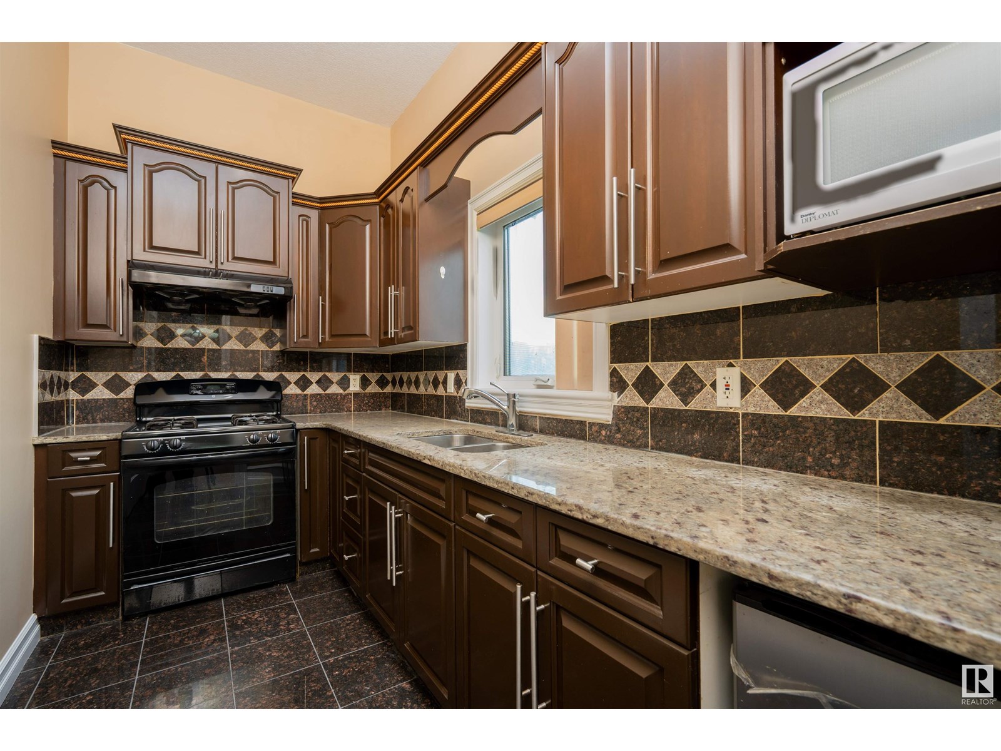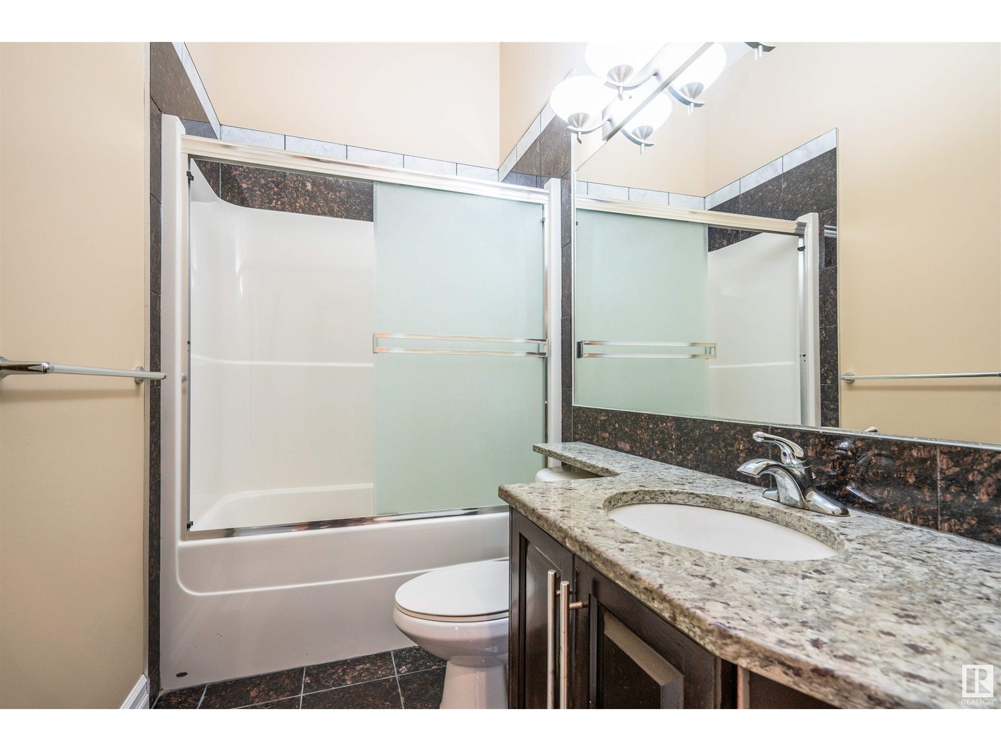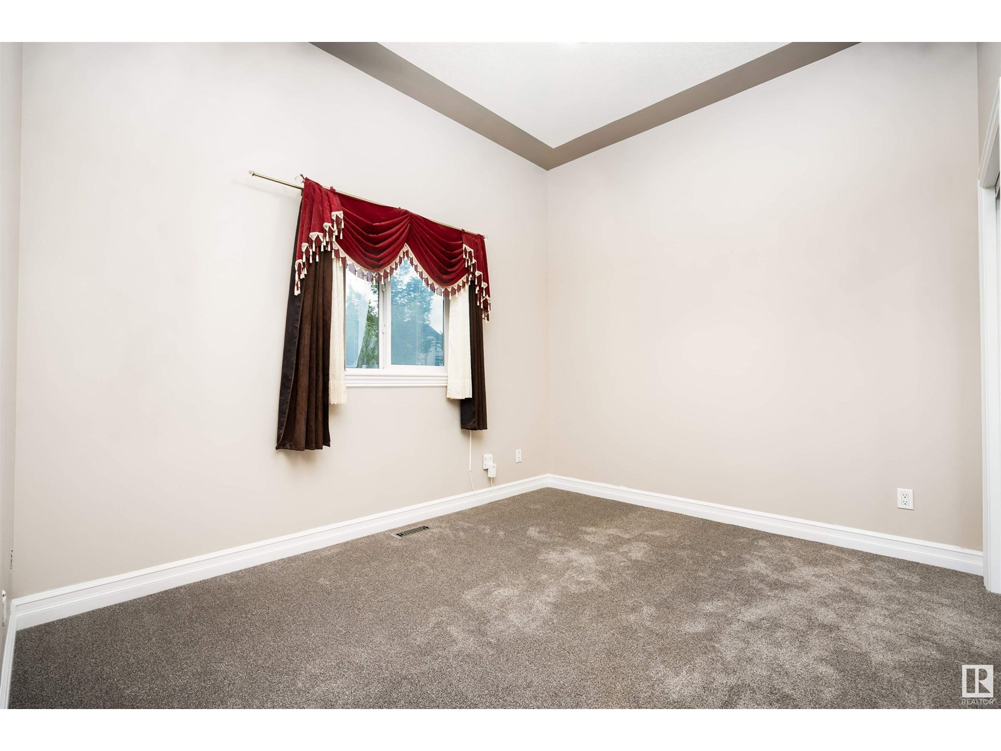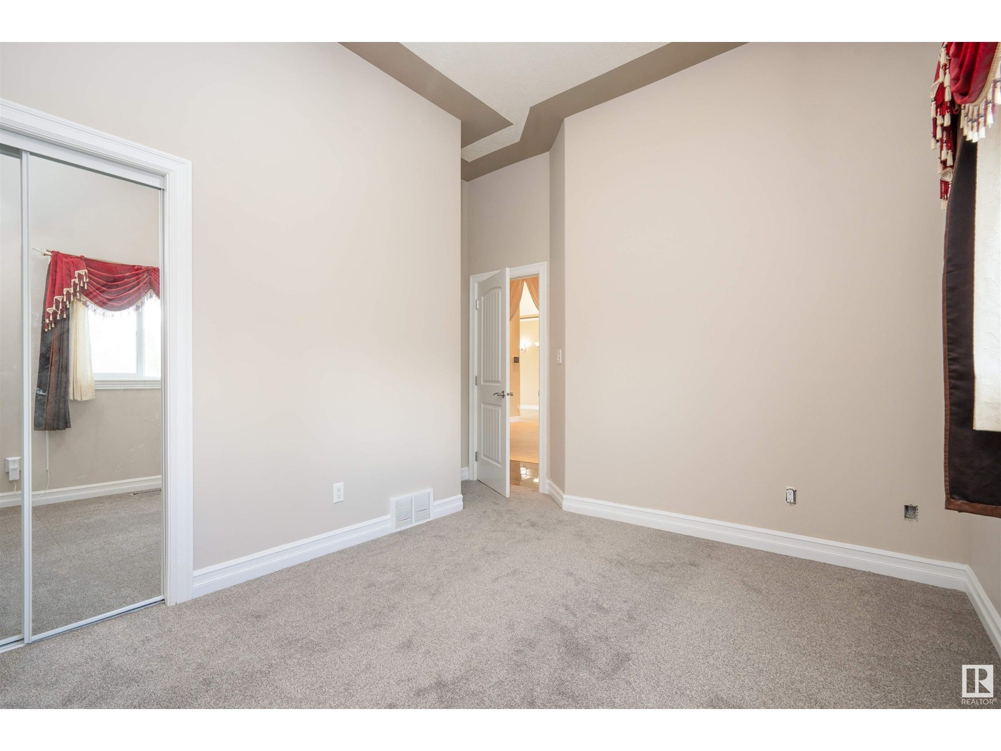1527 67 St Sw Edmonton, Alberta T6X 0G8
$764,999
2 BASEMENT ALERT( 2 BEDROOM & 1 Full BEDROOM). Welcome To This Beautiful and Well Maintained Property Located in SW community of Sunset valley estates in Summerside. This Property offers more than 2250 sqft with 7 Bedrooms and 5 Bathrooms. At the Entrance you are welcomed by Open to Below And Beautiful feature wall. Main floor Offers 4 Bedrooms and 3 Full Bathrooms. This property offers high ceilings on main floor and 9 feet in the basement. Main floor offers an open concept which is completed by 2 Dining Areas, 2 Living Areas. Main Floor offers an extended kitchen and SPICE KITCHEN which comes with quartz countertop and lots of cabinets. This PROPERTY OFFERS TWO SECONDARY SUITES. ONE IS A LEGAL SUITE WHICH COMES WITH SECOND KITCHEN, 2 BEDROOMS, FULL BATHROOM AND SIDE ENTRANCE. SECOND ONE IS A LEGAL IN LAW SUITE WHICH OFFERS ONE BEDROOM AND FULL BATHROOM AND SPACIOUS LIVING AREA. Backyard is fully landscaped and there is no neighbour at the back. MUST SEE.... (id:46923)
Property Details
| MLS® Number | E4447157 |
| Property Type | Single Family |
| Neigbourhood | Summerside |
| Amenities Near By | Airport, Playground, Public Transit, Shopping |
| Features | Cul-de-sac, No Animal Home, No Smoking Home |
| Structure | Deck |
Building
| Bathroom Total | 5 |
| Bedrooms Total | 7 |
| Amenities | Ceiling - 10ft |
| Appliances | Dishwasher, Dryer, Garage Door Opener Remote(s), Garage Door Opener, Oven - Built-in, Central Vacuum, Washer, Refrigerator, Two Stoves |
| Architectural Style | Bi-level |
| Basement Development | Finished |
| Basement Features | Suite |
| Basement Type | Full (finished) |
| Constructed Date | 2010 |
| Construction Style Attachment | Detached |
| Cooling Type | Central Air Conditioning |
| Heating Type | Forced Air |
| Size Interior | 2,269 Ft2 |
| Type | House |
Parking
| Attached Garage |
Land
| Acreage | No |
| Fence Type | Fence |
| Land Amenities | Airport, Playground, Public Transit, Shopping |
| Size Irregular | 479.92 |
| Size Total | 479.92 M2 |
| Size Total Text | 479.92 M2 |
Rooms
| Level | Type | Length | Width | Dimensions |
|---|---|---|---|---|
| Basement | Bedroom 5 | Measurements not available | ||
| Basement | Bedroom 6 | Measurements not available | ||
| Basement | Additional Bedroom | Measurements not available | ||
| Main Level | Living Room | 4.61 m | 6.88 m | 4.61 m x 6.88 m |
| Main Level | Dining Room | 4.24 m | 6.88 m | 4.24 m x 6.88 m |
| Main Level | Kitchen | 3.81 m | 4.03 m | 3.81 m x 4.03 m |
| Main Level | Primary Bedroom | 4.14 m | 5.39 m | 4.14 m x 5.39 m |
| Main Level | Bedroom 2 | 3.68 m | 2.78 m | 3.68 m x 2.78 m |
| Main Level | Bedroom 3 | 3.99 m | 3.69 m | 3.99 m x 3.69 m |
| Main Level | Bedroom 4 | 3.22 m | 2.79 m | 3.22 m x 2.79 m |
https://www.realtor.ca/real-estate/28591374/1527-67-st-sw-edmonton-summerside
Contact Us
Contact us for more information

Jatinder Singh
Associate
(780) 705-5392
201-11823 114 Ave Nw
Edmonton, Alberta T5G 2Y6
(780) 705-5393
(780) 705-5392
www.liveinitia.ca/


























