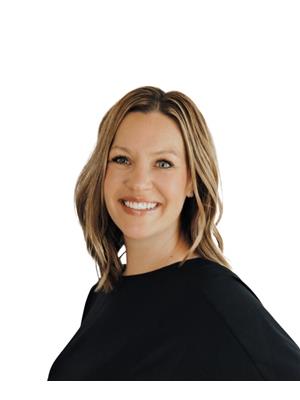8914 112 Av Nw Edmonton, Alberta T5B 0G9
$254,900
Cute as a button and full of character, this Alberta Avenue gem is perfect for first-time buyers or investors! The cozy, south-facing living room features 3 large windows, new vinyl plank flooring, and a decorative fireplace with mantle. The spacious kitchen offers plenty of cabinets, room for a dining table, and views of the private, fully fenced yard with large deck and single garage. The partly finished basement includes a 3rd bedroom, 3pc bath, laundry area, and large utility room. Recent updates: vinyl plank flooring throughout main floor, new front steps/deck, new washer & electric dryer, dishwasher, updated cupboards, full interior paint, fencing, and landscaping. Major upgrades: furnace & HWT (2016), shingles (2019), some windows (2021), 100 amp panel, and waterline replacement (2021). Close to downtown, River Valley, shopping, and transit! (id:46923)
Property Details
| MLS® Number | E4452057 |
| Property Type | Single Family |
| Neigbourhood | Alberta Avenue |
| Amenities Near By | Playground, Public Transit, Schools, Shopping |
| Features | See Remarks |
| Structure | Deck |
Building
| Bathroom Total | 2 |
| Bedrooms Total | 3 |
| Appliances | Dishwasher, Dryer, Refrigerator, Stove, Washer, See Remarks |
| Basement Development | Partially Finished |
| Basement Type | Full (partially Finished) |
| Constructed Date | 1945 |
| Construction Style Attachment | Detached |
| Heating Type | Forced Air |
| Stories Total | 2 |
| Size Interior | 728 Ft2 |
| Type | House |
Parking
| Detached Garage |
Land
| Acreage | No |
| Fence Type | Fence |
| Land Amenities | Playground, Public Transit, Schools, Shopping |
| Size Irregular | 362.07 |
| Size Total | 362.07 M2 |
| Size Total Text | 362.07 M2 |
Rooms
| Level | Type | Length | Width | Dimensions |
|---|---|---|---|---|
| Lower Level | Bedroom 3 | 3.25 m | 3.31 m | 3.25 m x 3.31 m |
| Lower Level | Recreation Room | 3.51 m | 3.6 m | 3.51 m x 3.6 m |
| Lower Level | Utility Room | 4.19 m | 4.4 m | 4.19 m x 4.4 m |
| Lower Level | Storage | 4.19 m | 4.4 m | 4.19 m x 4.4 m |
| Main Level | Living Room | 3.85 m | 4.54 m | 3.85 m x 4.54 m |
| Main Level | Kitchen | 3.44 m | 3.47 m | 3.44 m x 3.47 m |
| Main Level | Primary Bedroom | 3.24 m | 3.1 m | 3.24 m x 3.1 m |
| Main Level | Bedroom 2 | 2.73 m | 2.87 m | 2.73 m x 2.87 m |
| Upper Level | Bonus Room | 2.99 m | 8.07 m | 2.99 m x 8.07 m |
https://www.realtor.ca/real-estate/28711203/8914-112-av-nw-edmonton-alberta-avenue
Contact Us
Contact us for more information

Lyndsay Henderson
Associate
(780) 406-8777
8104 160 Ave Nw
Edmonton, Alberta T5Z 3J8
(780) 406-4000
(780) 406-8777

Ian K. Robertson
Associate
(780) 406-8777
www.robertsonrealestategroup.ca/
www.facebook.com/robertsonfirst/
8104 160 Ave Nw
Edmonton, Alberta T5Z 3J8
(780) 406-4000
(780) 406-8777


































