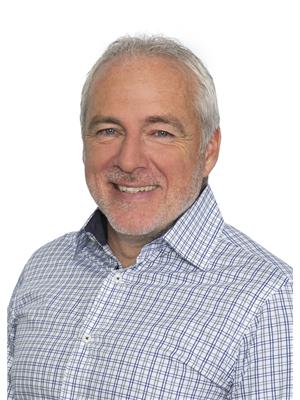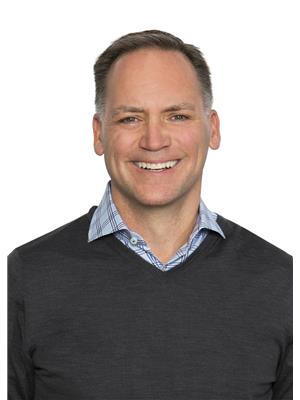11103 34 St Nw Edmonton, Alberta T5W 1Y8
$359,000
Welcome to this beautifully maintained bi-level on a corner lot in the charming neighbourhood of Rundle Heights. The spacious front entry leads you to the living rm with gleaming hardwood & a large west facing picture window. The bright kitchen with ample counter space is adjacent to the back door leading you to a huge rear deck & massive fenced yard C/W fire pit ideal for entertaining. 2 generous size bdrms incl. a king size primary & 4pc bath completes this level. The lower level with big windows allowing tons of natural light features a spacious rec rm & 2 more bdrms! A 2pc bath + laundry/storage/utility rm completes this level. Tons of room for the kids to run around outside or sit back by the fire & enjoy those long summer nights. The huge oversized dbl garage completes this amazing property. Close to schools, Rundle Park, public transportation & several amenities. Upgrades incl. Fresh Paint, A/C, Shingles (2021) Furnace w/annual service plan (2014) HWT (2013) Back Yard (2008). Just move in & enjoy! (id:46923)
Property Details
| MLS® Number | E4451691 |
| Property Type | Single Family |
| Neigbourhood | Rundle Heights |
| Features | See Remarks |
Building
| Bathroom Total | 2 |
| Bedrooms Total | 4 |
| Appliances | Dryer, Fan, Garage Door Opener Remote(s), Garage Door Opener, Hood Fan, Refrigerator, Storage Shed, Stove, Washer, Window Coverings |
| Architectural Style | Bi-level |
| Basement Development | Finished |
| Basement Type | Full (finished) |
| Constructed Date | 1969 |
| Construction Style Attachment | Detached |
| Cooling Type | Central Air Conditioning |
| Half Bath Total | 1 |
| Heating Type | Forced Air |
| Size Interior | 995 Ft2 |
| Type | House |
Parking
| Detached Garage |
Land
| Acreage | No |
| Size Irregular | 705.75 |
| Size Total | 705.75 M2 |
| Size Total Text | 705.75 M2 |
Rooms
| Level | Type | Length | Width | Dimensions |
|---|---|---|---|---|
| Basement | Bedroom 3 | Measurements not available | ||
| Basement | Bedroom 4 | Measurements not available | ||
| Basement | Recreation Room | Measurements not available | ||
| Basement | Laundry Room | Measurements not available | ||
| Main Level | Living Room | 4.5 m | 4.18 m | 4.5 m x 4.18 m |
| Main Level | Dining Room | 3.07 m | 2.43 m | 3.07 m x 2.43 m |
| Main Level | Kitchen | 3.07 m | 4.59 m | 3.07 m x 4.59 m |
| Main Level | Primary Bedroom | 2.9 m | 4.28 m | 2.9 m x 4.28 m |
| Main Level | Bedroom 2 | 3.05 m | 3.39 m | 3.05 m x 3.39 m |
https://www.realtor.ca/real-estate/28703681/11103-34-st-nw-edmonton-rundle-heights
Contact Us
Contact us for more information

Syl R. Sanscartier
Associate
(780) 467-2897
201-5607 199 St Nw
Edmonton, Alberta T6M 0M8
(780) 481-2950
(780) 481-1144

Paul M. Blais
Associate
www.paulblais.ca/
twitter.com/Paul_Blais
www.facebook.com/PaulBlaisRealtyGroup
www.instagram.com/blaisrealtygroup/
201-5607 199 St Nw
Edmonton, Alberta T6M 0M8
(780) 481-2950
(780) 481-1144












































