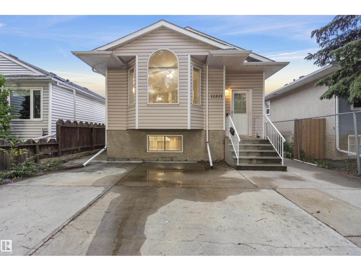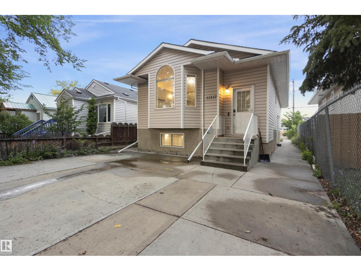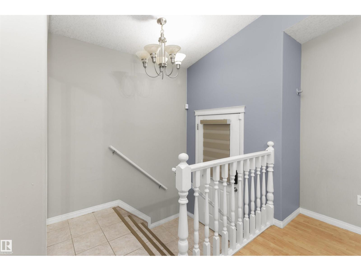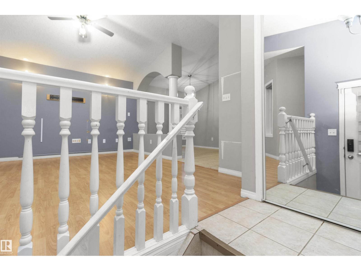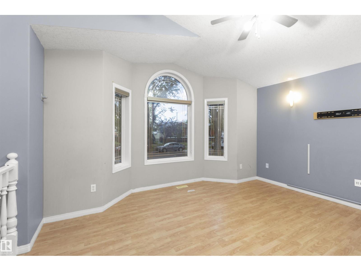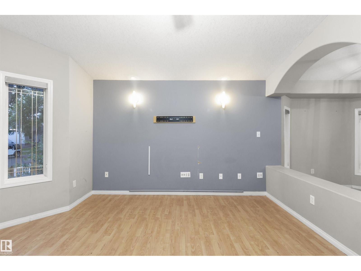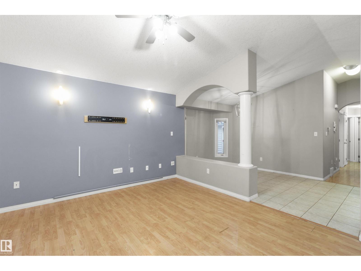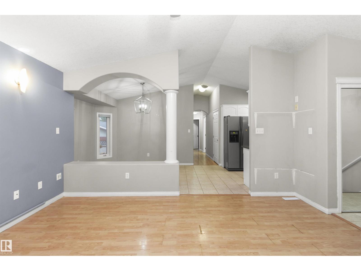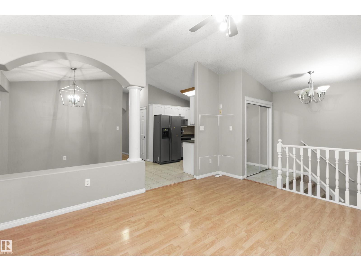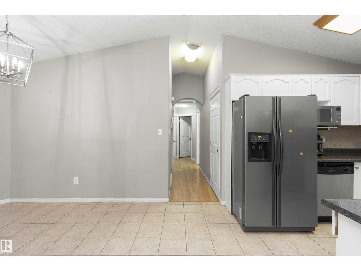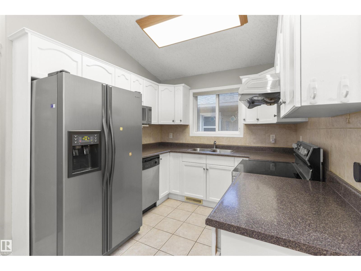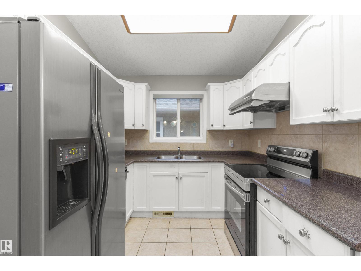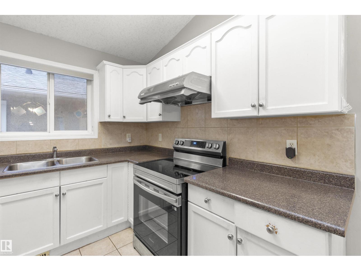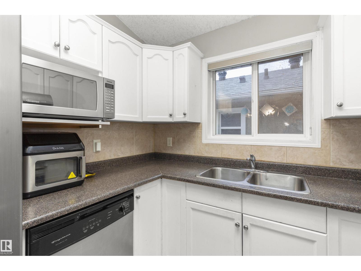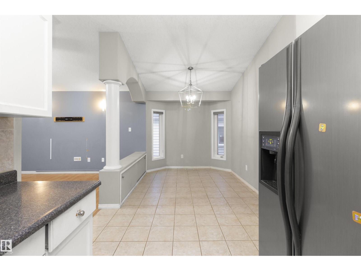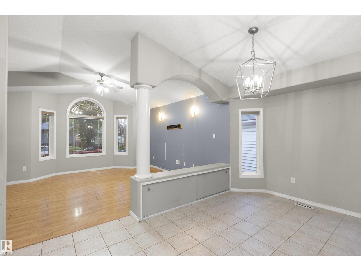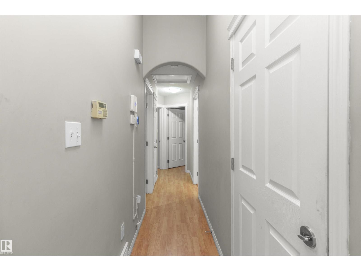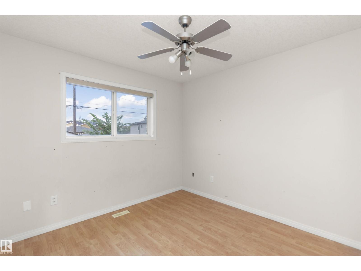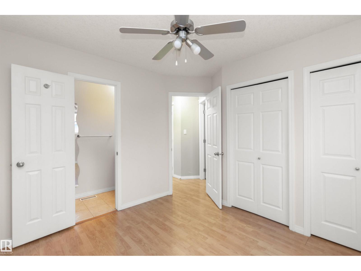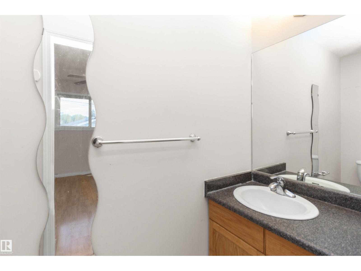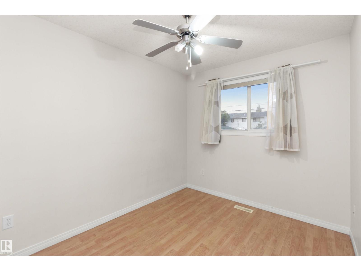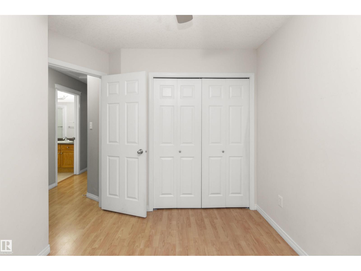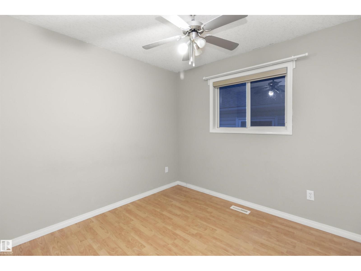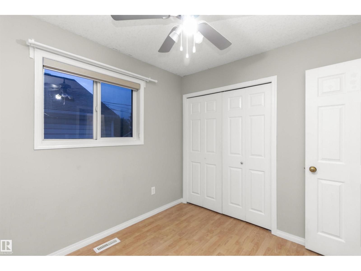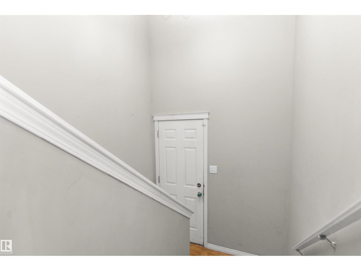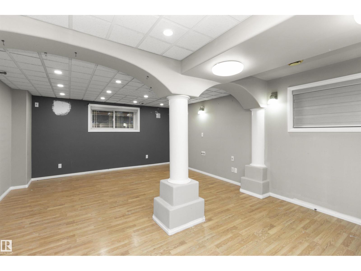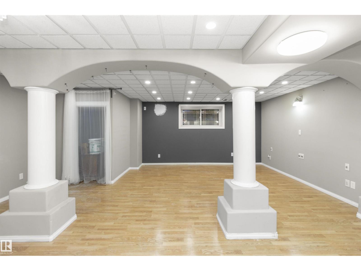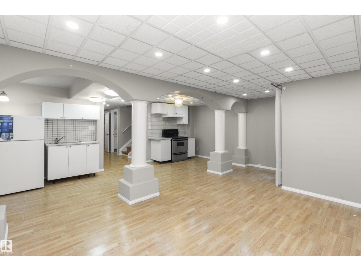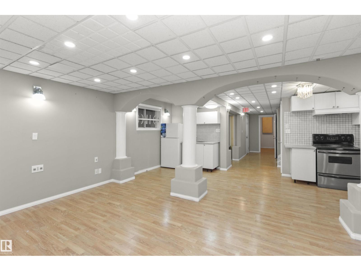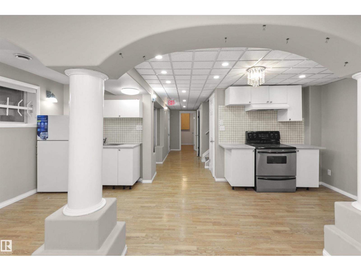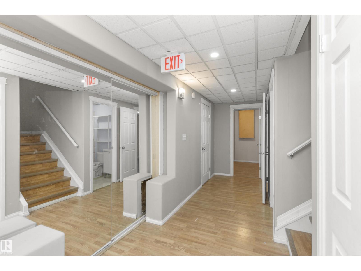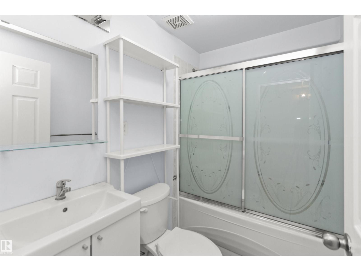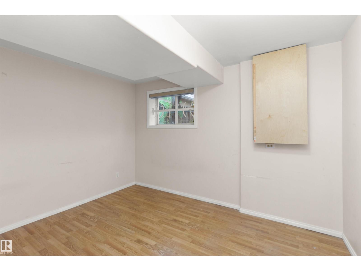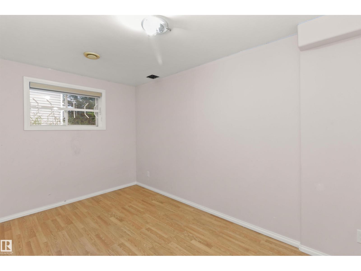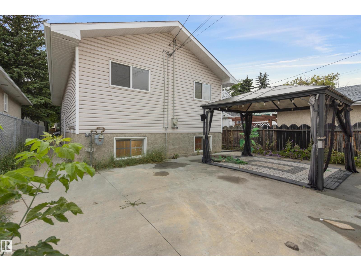11517 83 St Nw Edmonton, Alberta T5B 2Y6
$415,000
Awaiting for you in Parkdale is this 5 bedroom (3 above grade), 2.5 bath Bi-Level in the heart of the city! Built in 2004, this home encompasses the community renaissance within, where new development has been occurring for years in Parkdale. Situated on a quiet street, 11517 offers home dwellers over 2000 sq. ft. of developed space, with rooms aplenty! Vaulted ceilings, stainless appliances, fully finished basement w/ kitchenette, and detached double garage all add to the many desirable features in this home. Primary bedroom features 2 piece ensuite, for added convenience, while the other bedrooms offer lots of space for a growing family. Fully finished basement offers the opportunity to further develop a separate living quarters with side entrance and kitchenette for additional family! Convenience is everything. An easy stroll to Stadium Station LRT connects you to the city, with shopping near by! See what the community of Parkdale has for you at 11517 83 Street... (id:46923)
Property Details
| MLS® Number | E4452361 |
| Property Type | Single Family |
| Neigbourhood | Parkdale (Edmonton) |
| Amenities Near By | Playground, Public Transit, Schools, Shopping |
| Features | Flat Site, Lane, Exterior Walls- 2x6", No Smoking Home, Level |
Building
| Bathroom Total | 3 |
| Bedrooms Total | 5 |
| Amenities | Vinyl Windows |
| Appliances | Dishwasher, Dryer, Fan, Garage Door Opener, Hood Fan, Microwave, Washer, Window Coverings, Refrigerator, Two Stoves |
| Architectural Style | Bi-level |
| Basement Development | Finished |
| Basement Type | Full (finished) |
| Ceiling Type | Vaulted |
| Constructed Date | 2004 |
| Construction Style Attachment | Detached |
| Fire Protection | Smoke Detectors |
| Half Bath Total | 1 |
| Heating Type | Forced Air |
| Size Interior | 1,108 Ft2 |
| Type | House |
Parking
| Detached Garage |
Land
| Acreage | No |
| Fence Type | Fence |
| Land Amenities | Playground, Public Transit, Schools, Shopping |
| Size Irregular | 367.78 |
| Size Total | 367.78 M2 |
| Size Total Text | 367.78 M2 |
Rooms
| Level | Type | Length | Width | Dimensions |
|---|---|---|---|---|
| Basement | Bedroom 4 | 11'9" x 9'2" | ||
| Basement | Bedroom 5 | 13'4" x 7'6" | ||
| Basement | Second Kitchen | 7'8" x 19'8" | ||
| Basement | Recreation Room | 14'6" x 11'3" | ||
| Main Level | Living Room | 15'1 x 11'11" | ||
| Main Level | Dining Room | 8'3" x 9'3" | ||
| Main Level | Kitchen | 8'7" x 8'7" | ||
| Main Level | Primary Bedroom | 10'7" x 9'11" | ||
| Main Level | Bedroom 2 | 10'11" x 8'3" | ||
| Main Level | Bedroom 3 | 9'11" x 8'11" |
https://www.realtor.ca/real-estate/28716415/11517-83-st-nw-edmonton-parkdale-edmonton
Contact Us
Contact us for more information

Jamelle Alexander
Associate
1400-10665 Jasper Ave Nw
Edmonton, Alberta T5J 3S9
(403) 262-7653

