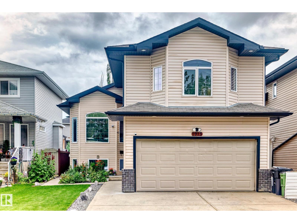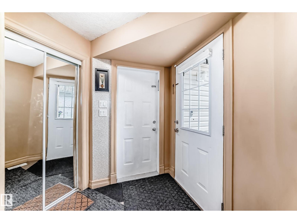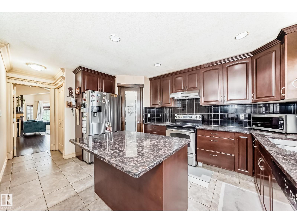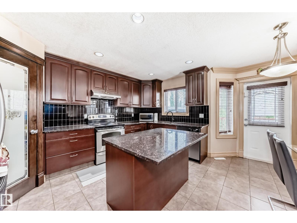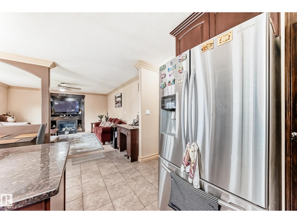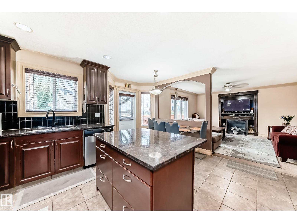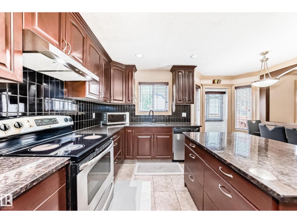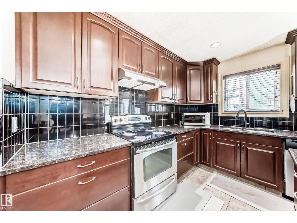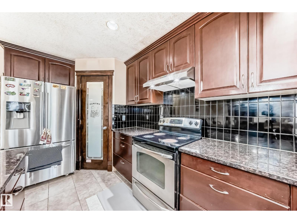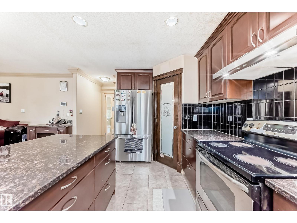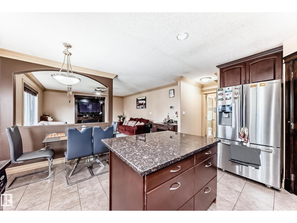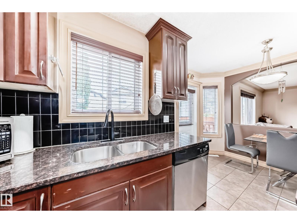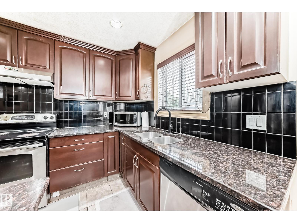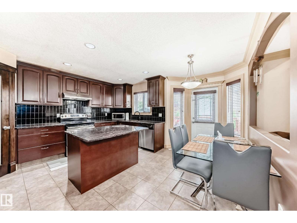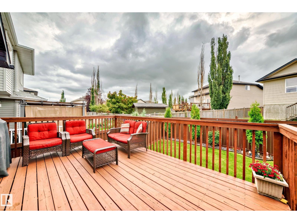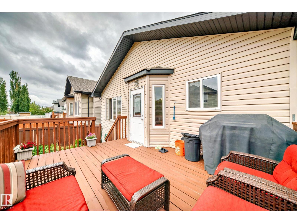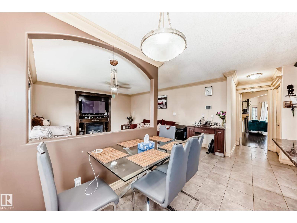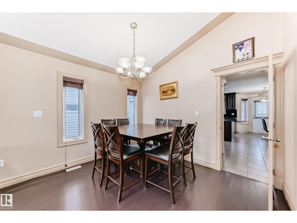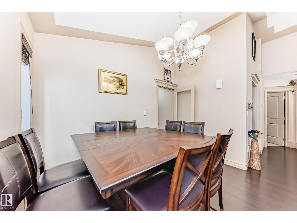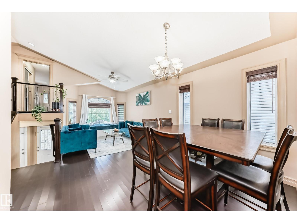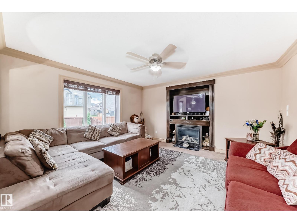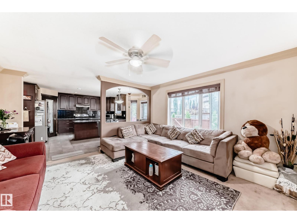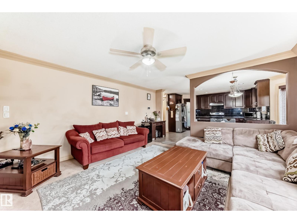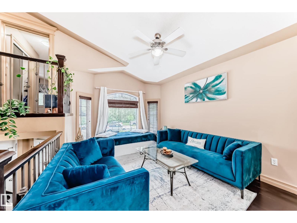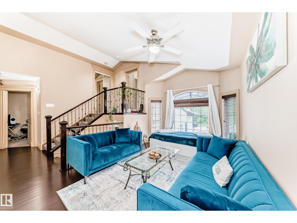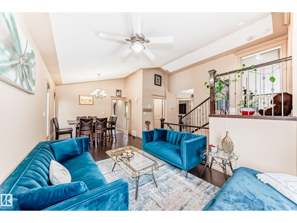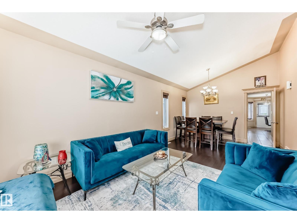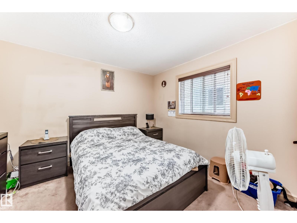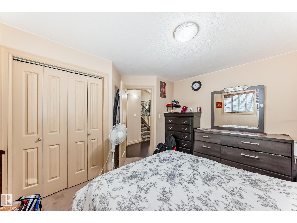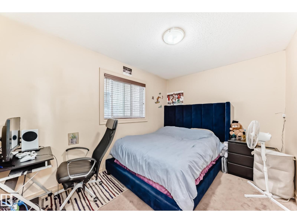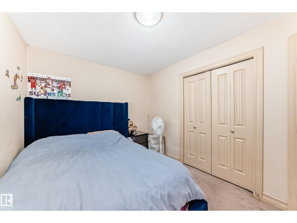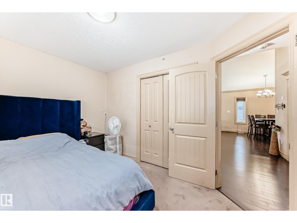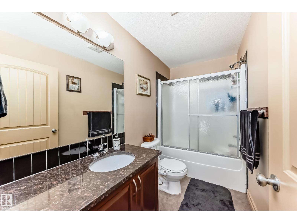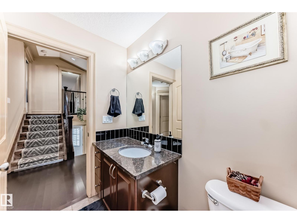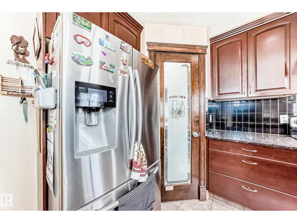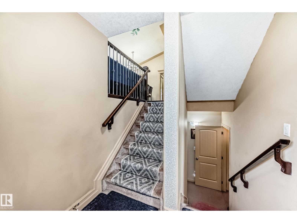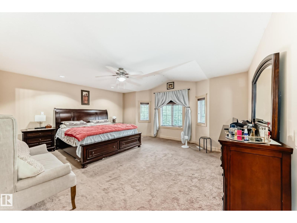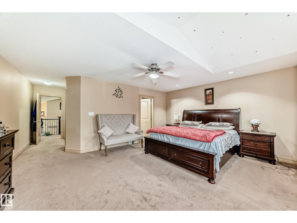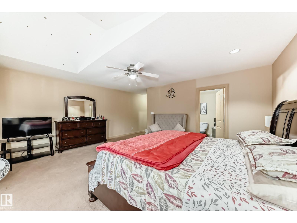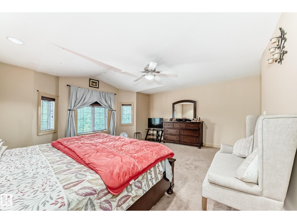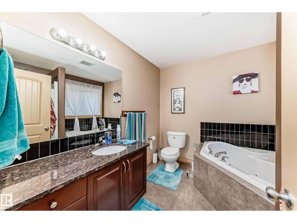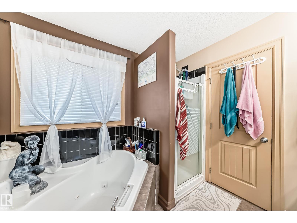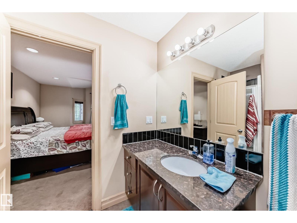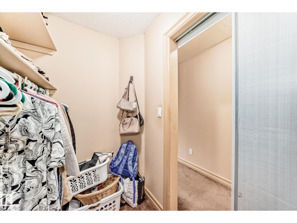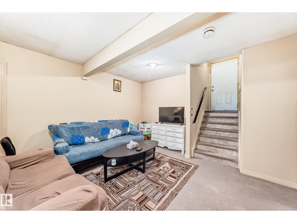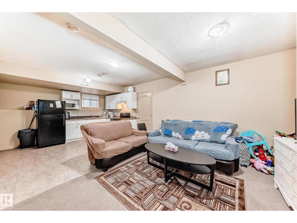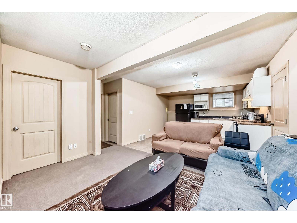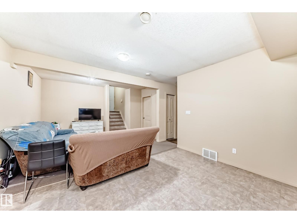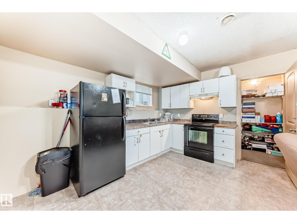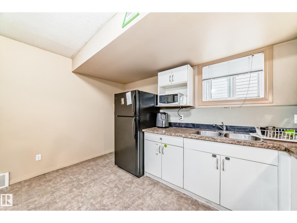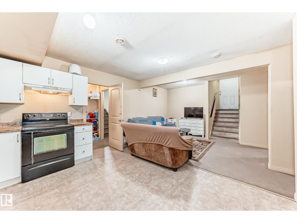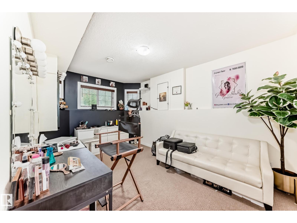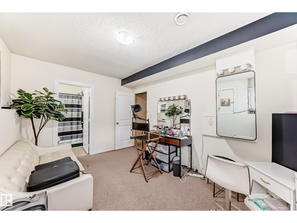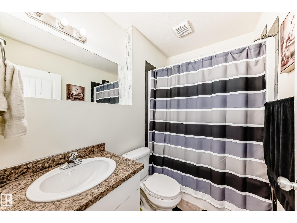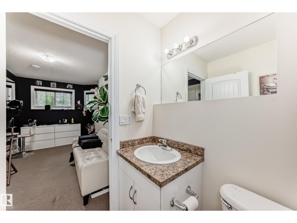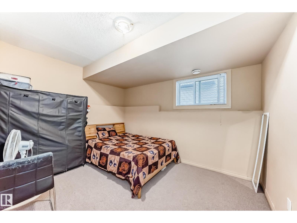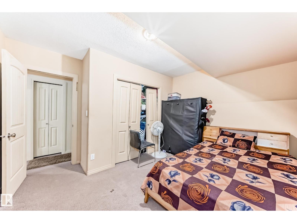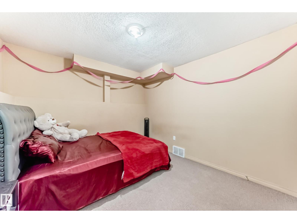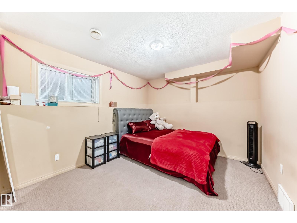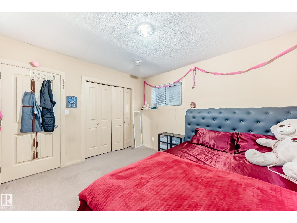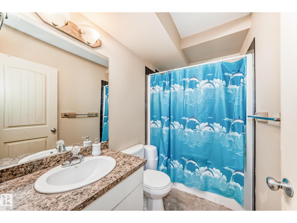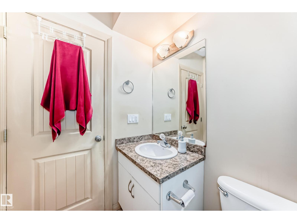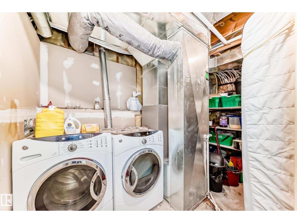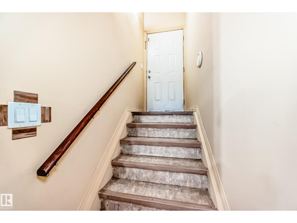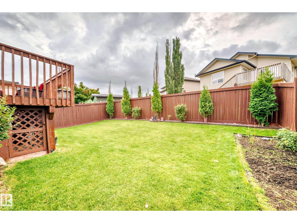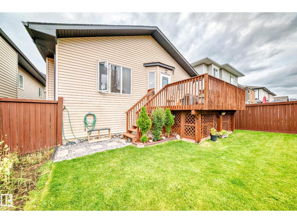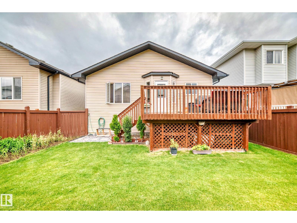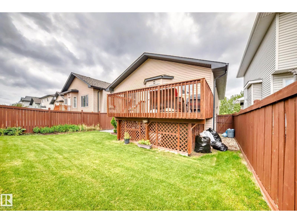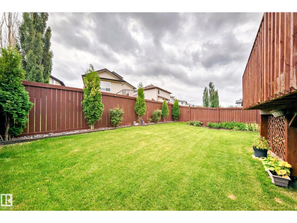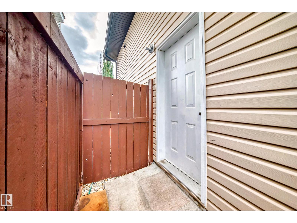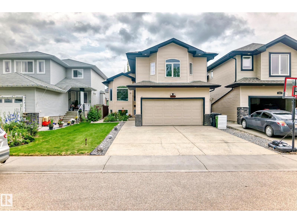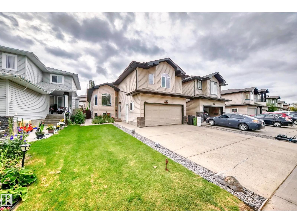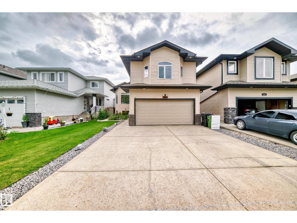1913 33b Av Nw Edmonton, Alberta T6T 0H4
$639,900
Welcome to this fully finished bi level home in Silverberry!. This home has 6 bedrooms and 4 full washrooms. Basement has a Separate Entrance, 2 bedrooms, a full washroom and a large living room. The upper floor has a spacious formal living room with a large kitchen offering ample cabinet and granite counter top space including a pantry. Main floor also has a family room with a gas fireplace and looks out on to the large deck and professionally landscaped back yard. Upper floor has 3 spacious bedroom with the master offering a full en suite and an additional full washroom. The basement has a separate entrance with 2 large bedrooms, a kitchen and a large living room. The other side of the basement has a separate bedroom with a full en suite. The home comes with an extended oversized driveway and a large attached garage. The location of this home can not be beat as its right across the street from the ravine with no homes in front of you. Close to schools, shopping and public transportation! (id:46923)
Property Details
| MLS® Number | E4452352 |
| Property Type | Single Family |
| Neigbourhood | Silver Berry |
| Amenities Near By | Playground, Public Transit, Schools, Shopping |
| Features | Ravine, No Animal Home, No Smoking Home |
| Structure | Deck |
| View Type | Ravine View |
Building
| Bathroom Total | 4 |
| Bedrooms Total | 6 |
| Appliances | Dishwasher, Dryer, Washer, Refrigerator, Two Stoves |
| Architectural Style | Bi-level |
| Basement Development | Finished |
| Basement Type | Full (finished) |
| Ceiling Type | Vaulted |
| Constructed Date | 2009 |
| Construction Style Attachment | Detached |
| Heating Type | Forced Air |
| Size Interior | 1,815 Ft2 |
| Type | House |
Parking
| Attached Garage |
Land
| Acreage | No |
| Fence Type | Fence |
| Land Amenities | Playground, Public Transit, Schools, Shopping |
| Size Irregular | 411.39 |
| Size Total | 411.39 M2 |
| Size Total Text | 411.39 M2 |
Rooms
| Level | Type | Length | Width | Dimensions |
|---|---|---|---|---|
| Basement | Bedroom 4 | 4.32 m | 2.88 m | 4.32 m x 2.88 m |
| Basement | Bedroom 5 | 3.69 m | 3.49 m | 3.69 m x 3.49 m |
| Basement | Bedroom 6 | 3.21 m | 3.58 m | 3.21 m x 3.58 m |
| Basement | Second Kitchen | 4.05 m | 3.59 m | 4.05 m x 3.59 m |
| Main Level | Living Room | 6.92 m | 3.42 m | 6.92 m x 3.42 m |
| Main Level | Dining Room | 4.97 m | 1.84 m | 4.97 m x 1.84 m |
| Main Level | Kitchen | 4.42 m | 2.76 m | 4.42 m x 2.76 m |
| Main Level | Family Room | 4.14.4.09 | ||
| Main Level | Bedroom 2 | 3.59 m | 2.67 m | 3.59 m x 2.67 m |
| Main Level | Bedroom 3 | 3.71 m | 3.68 m | 3.71 m x 3.68 m |
| Upper Level | Primary Bedroom | 4.97 m | 5.46 m | 4.97 m x 5.46 m |
https://www.realtor.ca/real-estate/28715807/1913-33b-av-nw-edmonton-silver-berry
Contact Us
Contact us for more information

Indy P. Khosah
Associate
www.indyhomes.ca/
www.facebook.com/indykhosahrealestate/
1400-10665 Jasper Ave Nw
Edmonton, Alberta T5J 3S9
(403) 262-7653

