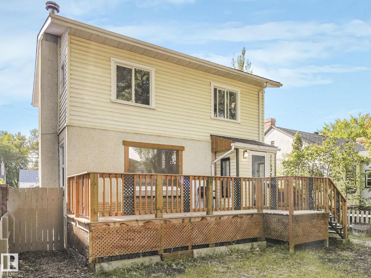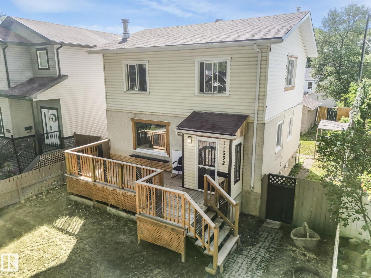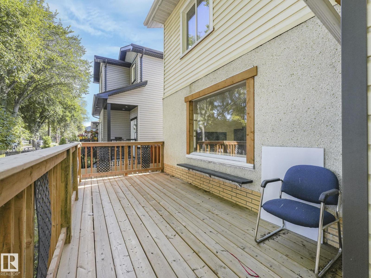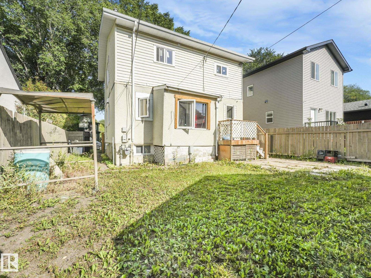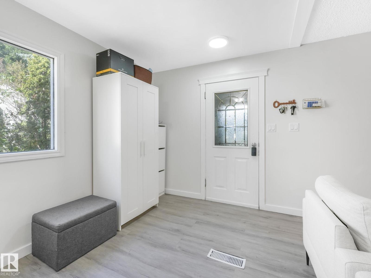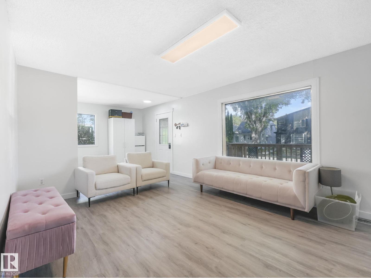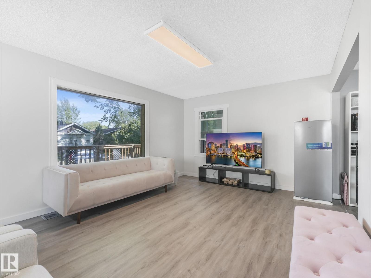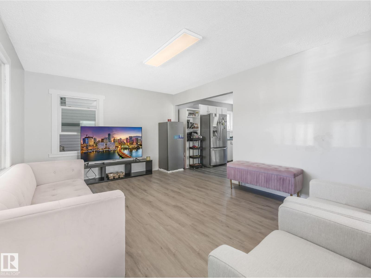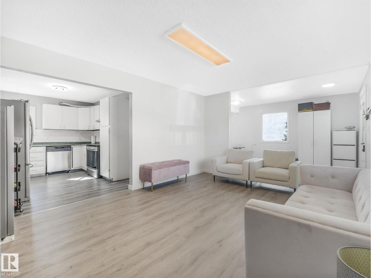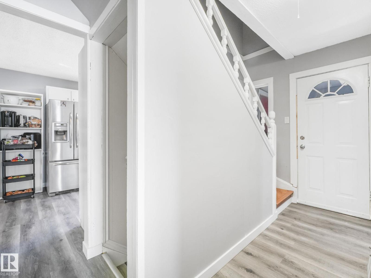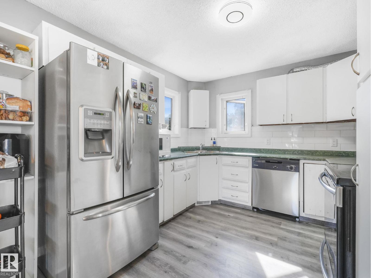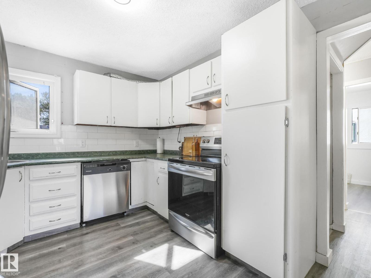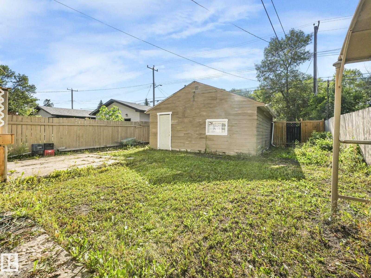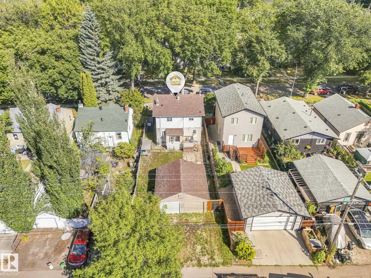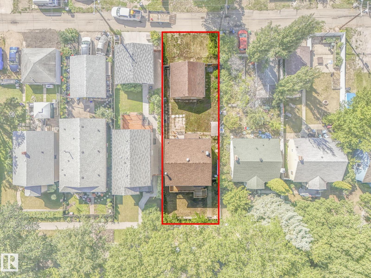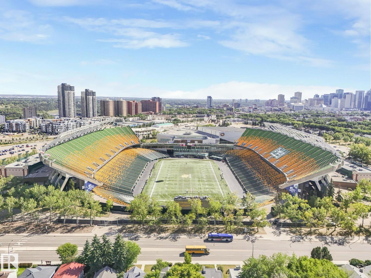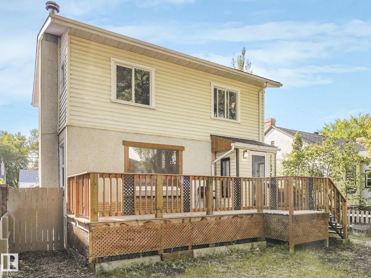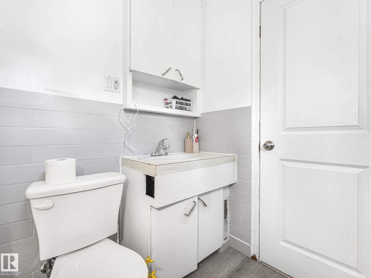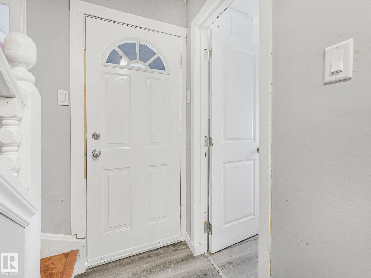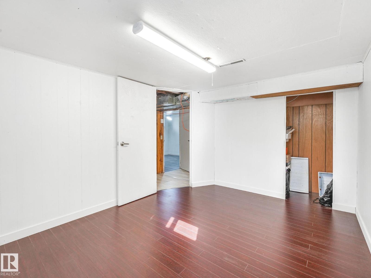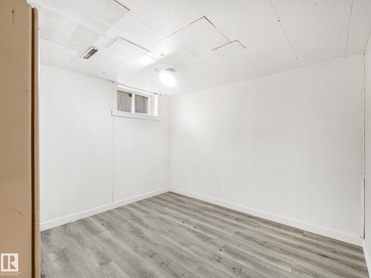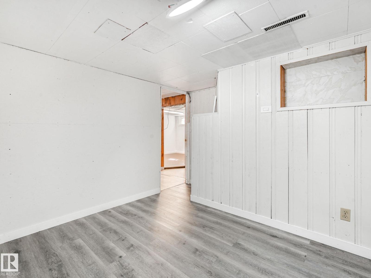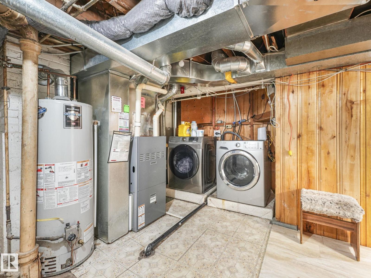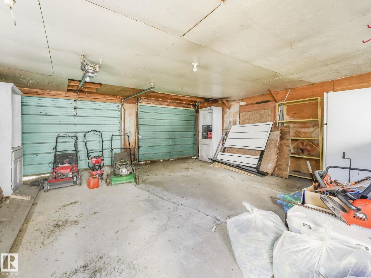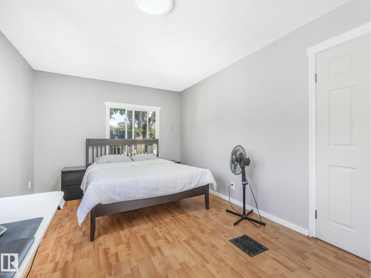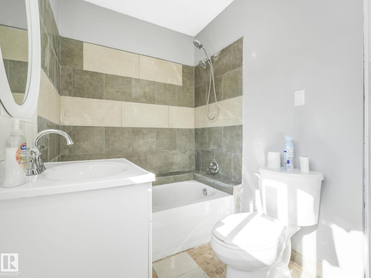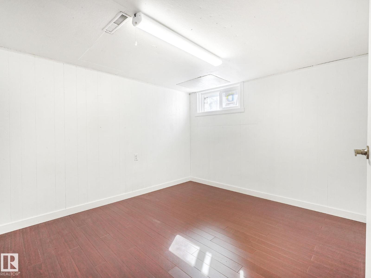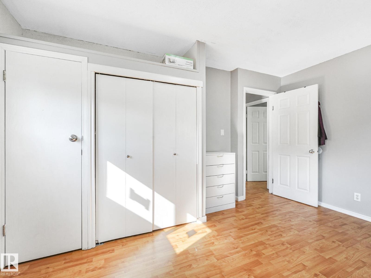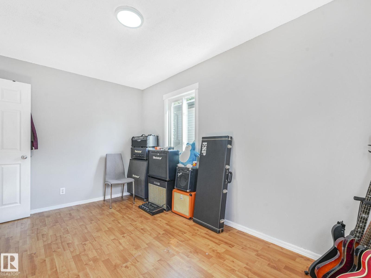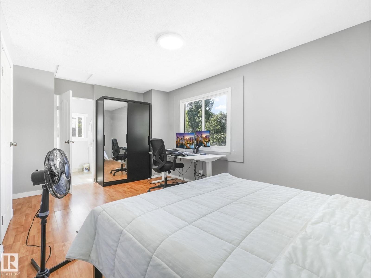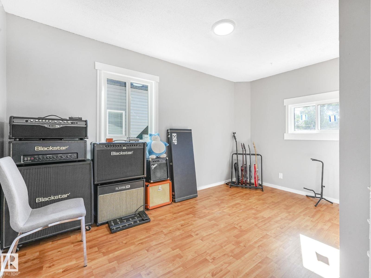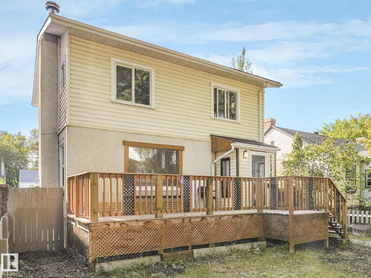11532 88 St Nw Edmonton, Alberta T5B 3R3
$372,850
Charming Renovated Character Home – Perfect Starter,strong rental or development step into timeless charm blended seamlessly with modern updates this beautifully renovated 2-storey character home. Offering 4 bedrooms, 2 full bathrooms, over 1200 sq. ft. of thoughtfully designed living space (including the finished basement), this move-in ready gem is ideal for first-time buyers, growing families, or savvy investors. The main floor welcomes you with a cozy living room, a dedicated dining area, and a modernized kitchen—all complemented by a stylish 4-piece bath. Upstairs, you'll find three generous bedrooms, including a spacious primary suite complete with its own 4-piece ensuite for added privacy and convenience. The finished basement adds versatile living space with a comfortable family room, a den, and a potential 4th bedroom , along with a combined mechanical/laundry room,plus ample off-street parking and a double detached garage Outside, enjoy a fully fenced yard—perfect for kids, pets, or entertaining (id:46923)
Property Details
| MLS® Number | E4451672 |
| Property Type | Single Family |
| Neigbourhood | Parkdale (Edmonton) |
| Features | See Remarks |
| Parking Space Total | 4 |
Building
| Bathroom Total | 2 |
| Bedrooms Total | 4 |
| Appliances | Dishwasher, Dryer, Hood Fan, Refrigerator, Stove, Washer |
| Basement Development | Finished |
| Basement Type | Full (finished) |
| Constructed Date | 1943 |
| Construction Style Attachment | Detached |
| Fireplace Fuel | Wood |
| Fireplace Present | Yes |
| Fireplace Type | Unknown |
| Heating Type | Forced Air |
| Stories Total | 2 |
| Size Interior | 1,232 Ft2 |
| Type | House |
Parking
| Detached Garage |
Land
| Acreage | No |
| Size Irregular | 434.95 |
| Size Total | 434.95 M2 |
| Size Total Text | 434.95 M2 |
Rooms
| Level | Type | Length | Width | Dimensions |
|---|---|---|---|---|
| Basement | Den | Measurements not available | ||
| Basement | Bedroom 4 | Measurements not available | ||
| Main Level | Living Room | 11.11 m | 16.2 m | 11.11 m x 16.2 m |
| Main Level | Dining Room | 13.9 m | 8.1 m | 13.9 m x 8.1 m |
| Main Level | Kitchen | 12 m | 9.1 m | 12 m x 9.1 m |
| Upper Level | Primary Bedroom | 11.12 m | 18.5 m | 11.12 m x 18.5 m |
| Upper Level | Bedroom 2 | 13.5 m | 911 m | 13.5 m x 911 m |
| Upper Level | Bedroom 3 | 9.1 m | 13.11 m | 9.1 m x 13.11 m |
https://www.realtor.ca/real-estate/28703243/11532-88-st-nw-edmonton-parkdale-edmonton
Contact Us
Contact us for more information
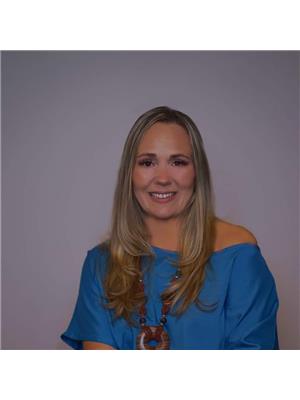
Tiffany Mclellan
Associate
(780) 467-2897
www.facebook.com/Tiffanyshpk
instagram.com/tiffanyshpk?igshid=ZDdkNTZiNTM=
116-150 Chippewa Rd
Sherwood Park, Alberta T8A 6A2
(780) 464-4100
(780) 467-2897

