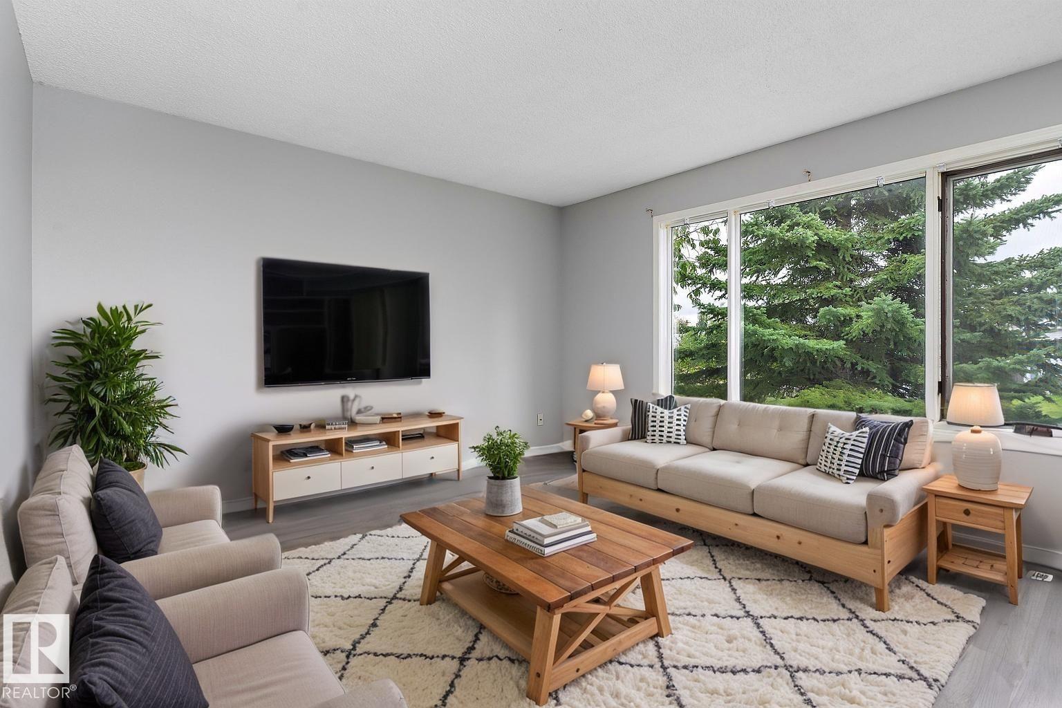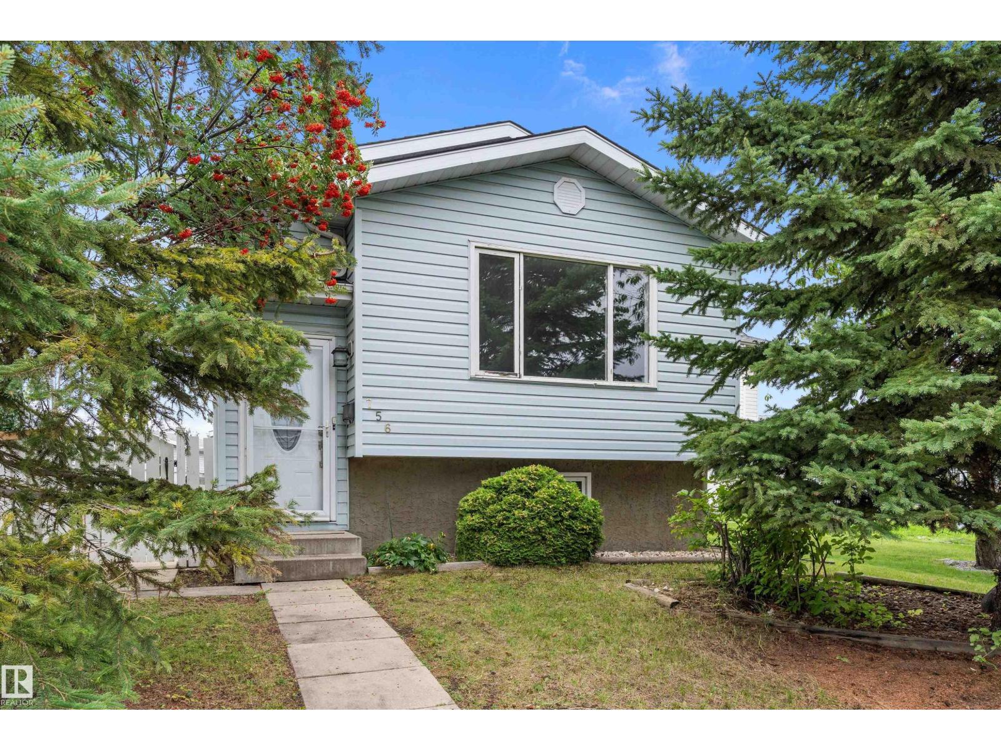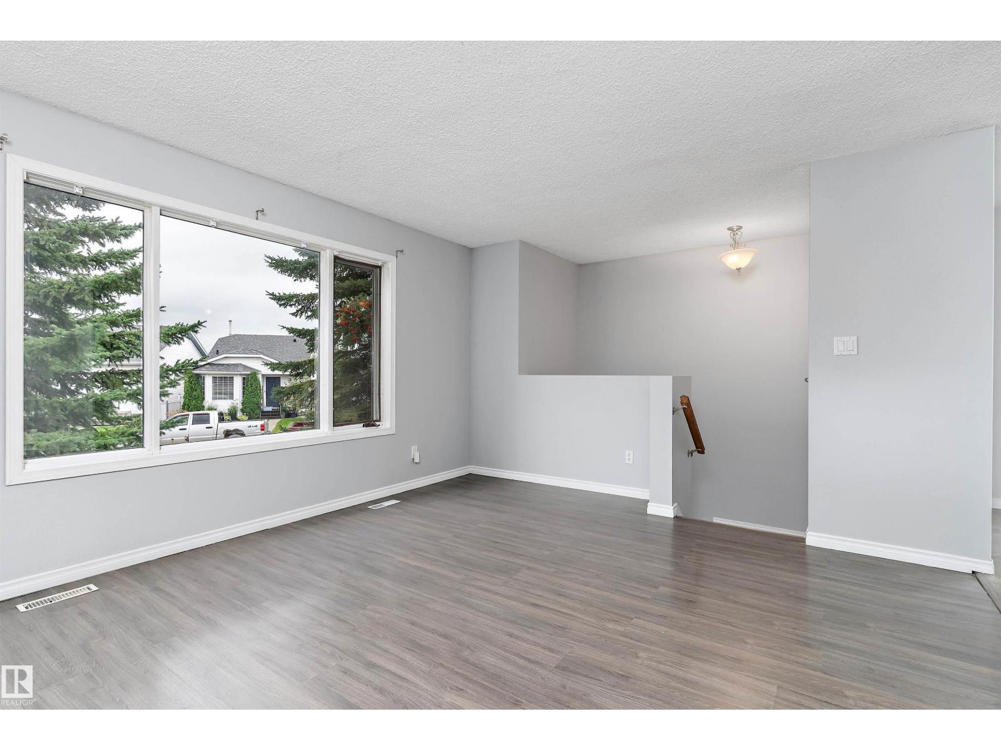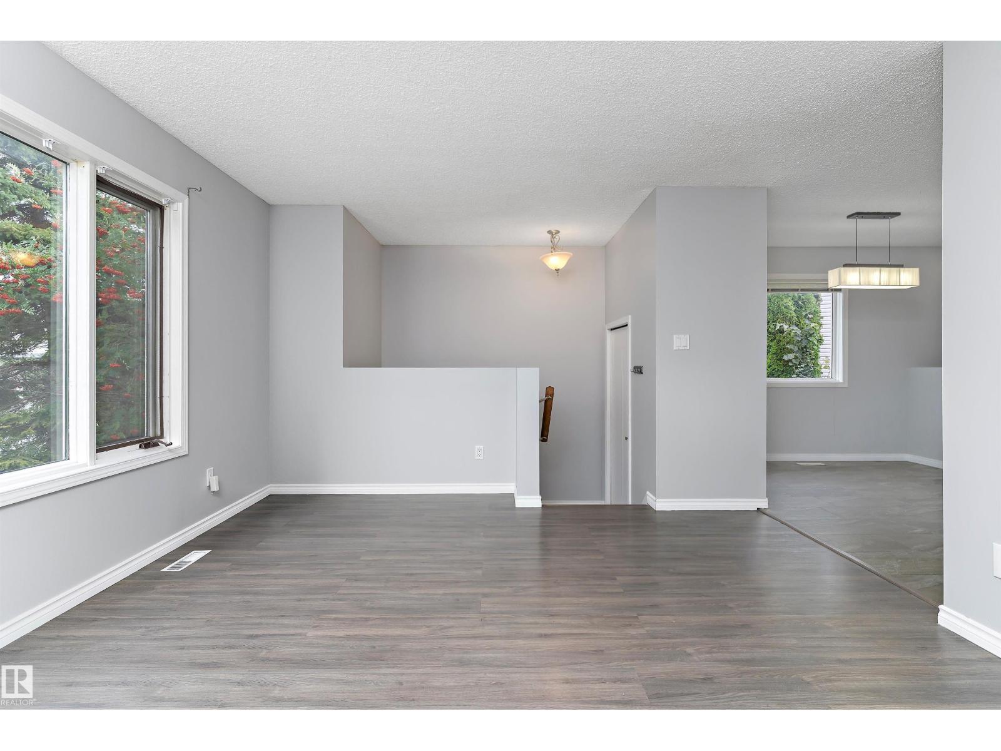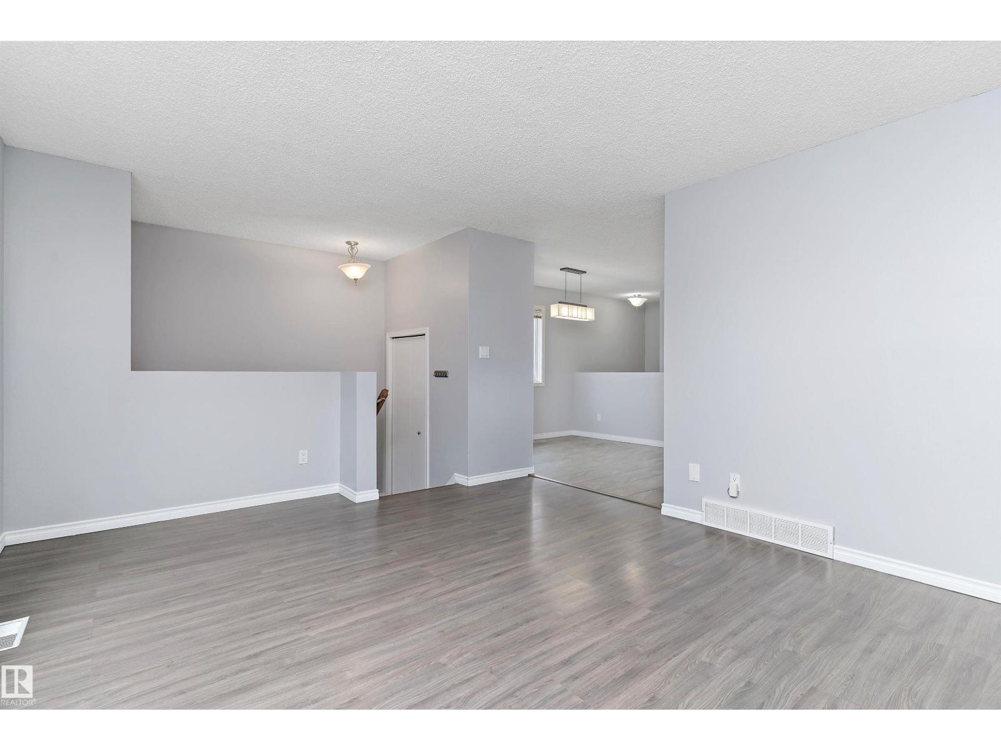756 Johns Rd Nw Edmonton, Alberta T6L 6P2
$349,900
Build Your Legacy in Jackson Heights! Welcome to this 3 bedroom (plus den), 2 full bath bi-level with double detached garage and over 1600 sqft of developed living space! Recent improvements include: newer shingles, newer furnace, paint, updated flooring, some newer light fixtures, and Decora switches. Upstairs you'll find 2 bedrooms, 4pc bath, large living room, and kitchen w/ stainless steel appliances including a built-in dishwasher, microwave, and stove. The sunny, south-facing living room is bright and welcoming while the finished basement includes a spacious family room, bedroom, full bath, and den/office space. Enjoy outdoor amenities via the rear lane to a beautiful park, tree reserve, and public elementary school only a few steps away. The double detached garage sits at the end of an extended driveway with plenty of parking for your guests or RV. Close to schools, shopping, parks and road access points, with all it has to offer + immediate possession, make this house the next one you call home! (id:46923)
Property Details
| MLS® Number | E4452411 |
| Property Type | Single Family |
| Neigbourhood | Jackson Heights |
| Amenities Near By | Golf Course, Playground, Public Transit, Schools, Shopping |
| Features | Treed, Lane, No Animal Home, No Smoking Home |
| Structure | Deck |
Building
| Bathroom Total | 2 |
| Bedrooms Total | 3 |
| Appliances | Dishwasher, Dryer, Microwave, Refrigerator, Stove, Washer, Window Coverings |
| Architectural Style | Bi-level |
| Basement Development | Finished |
| Basement Type | Full (finished) |
| Constructed Date | 1992 |
| Construction Style Attachment | Detached |
| Heating Type | Forced Air |
| Size Interior | 900 Ft2 |
| Type | House |
Parking
| Detached Garage | |
| Rear |
Land
| Acreage | No |
| Fence Type | Fence |
| Land Amenities | Golf Course, Playground, Public Transit, Schools, Shopping |
| Size Irregular | 421.76 |
| Size Total | 421.76 M2 |
| Size Total Text | 421.76 M2 |
Rooms
| Level | Type | Length | Width | Dimensions |
|---|---|---|---|---|
| Basement | Den | 3.16 m | 2.14 m | 3.16 m x 2.14 m |
| Basement | Bedroom 3 | 4.11 m | 3.06 m | 4.11 m x 3.06 m |
| Basement | Laundry Room | 4.05 m | 2.05 m | 4.05 m x 2.05 m |
| Basement | Recreation Room | 3.78 m | 3.5 m | 3.78 m x 3.5 m |
| Main Level | Living Room | 4.73 m | 3.83 m | 4.73 m x 3.83 m |
| Main Level | Dining Room | 2.69 m | 2.53 m | 2.69 m x 2.53 m |
| Main Level | Kitchen | 2.85 m | 2.54 m | 2.85 m x 2.54 m |
| Main Level | Primary Bedroom | 3.29 m | 3.32 m | 3.29 m x 3.32 m |
| Main Level | Bedroom 2 | 3.29 m | 2.66 m | 3.29 m x 2.66 m |
https://www.realtor.ca/real-estate/28718321/756-johns-rd-nw-edmonton-jackson-heights
Contact Us
Contact us for more information

Joe Tolvay
Associate
www.propertypathfinders.com/
www.facebook.com/joseph.tolvay
www.linkedin.com/in/joe-tolvay-817364b3/
1400-10665 Jasper Ave Nw
Edmonton, Alberta T5J 3S9
(403) 262-7653

