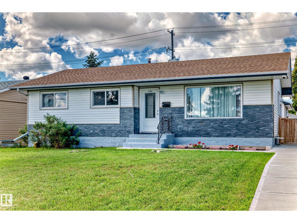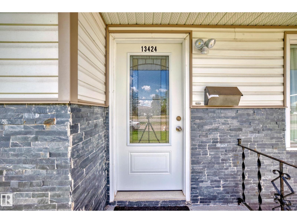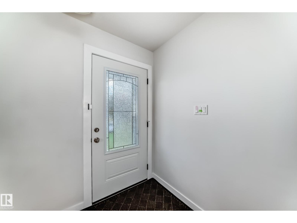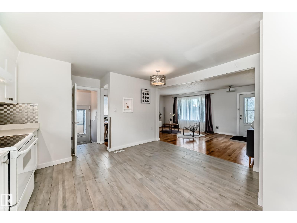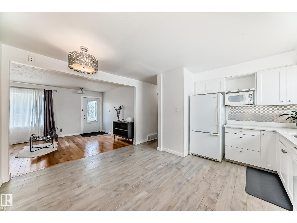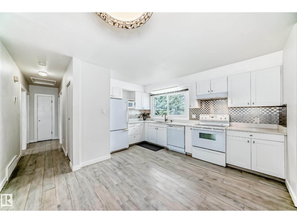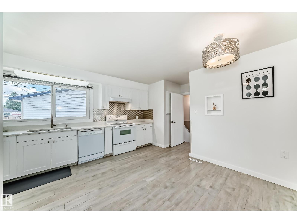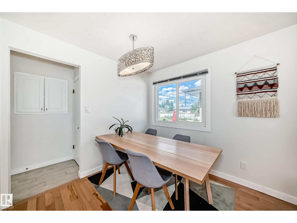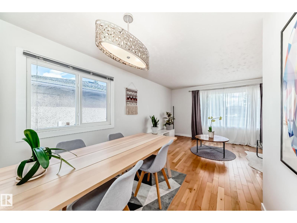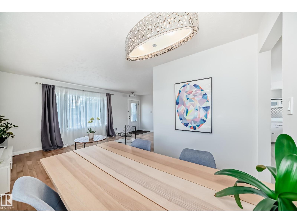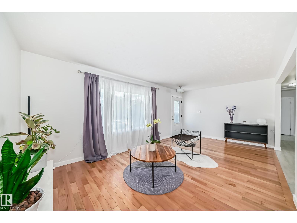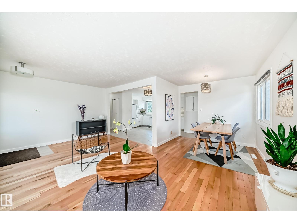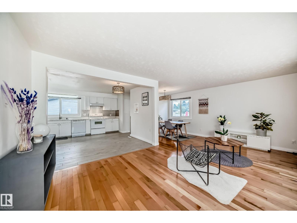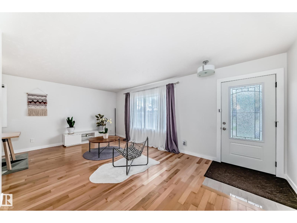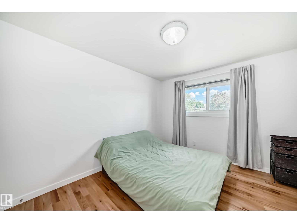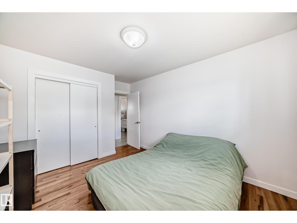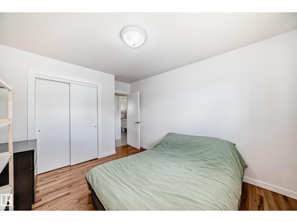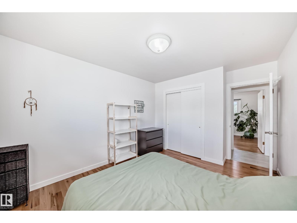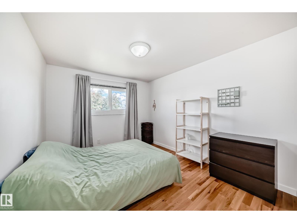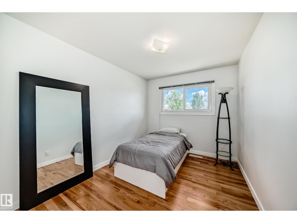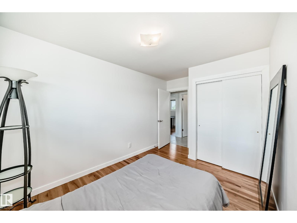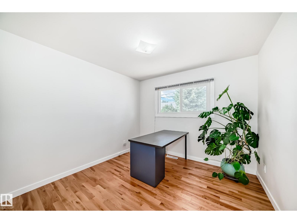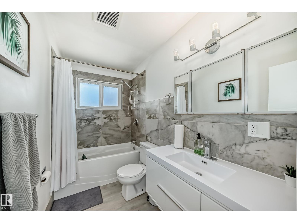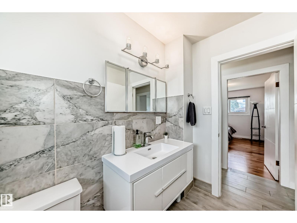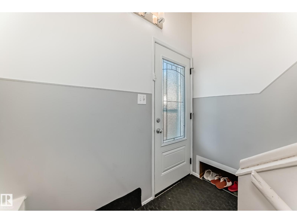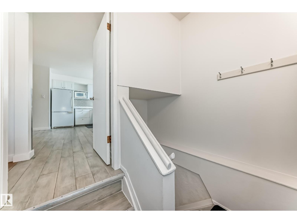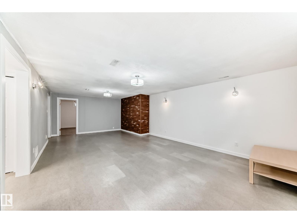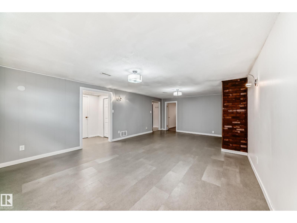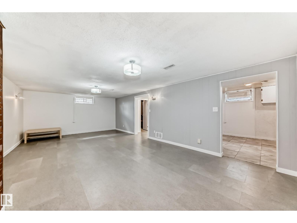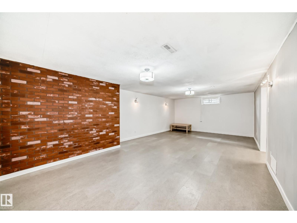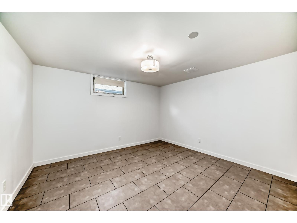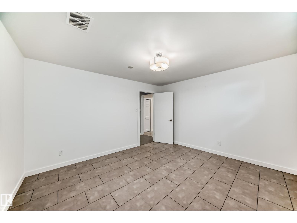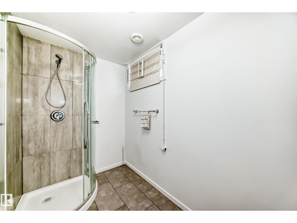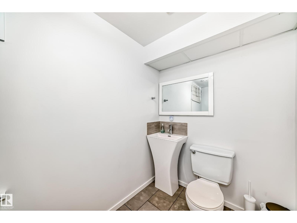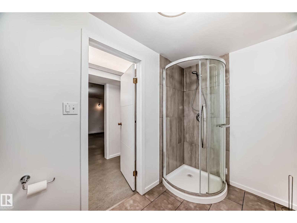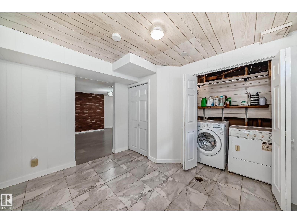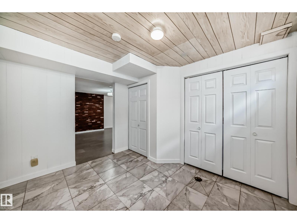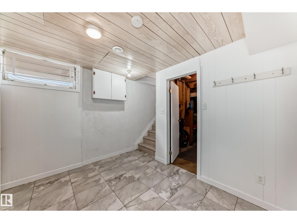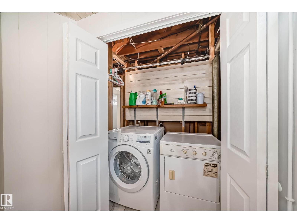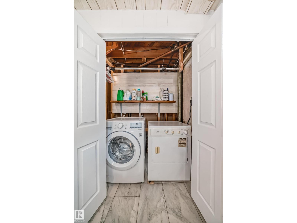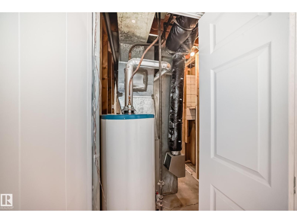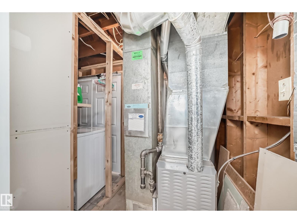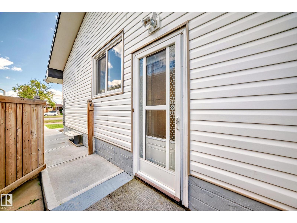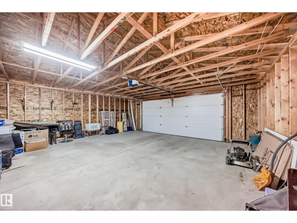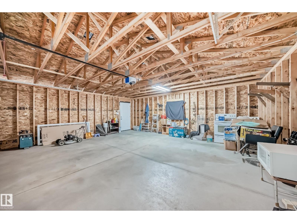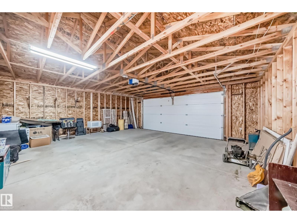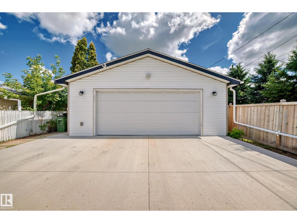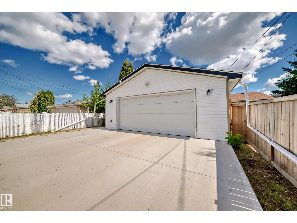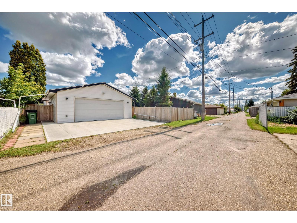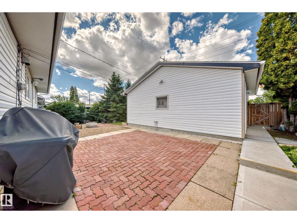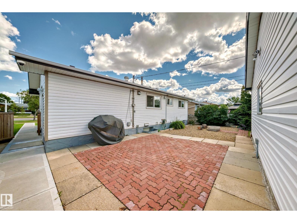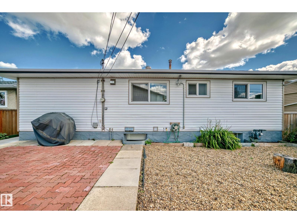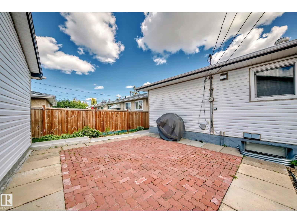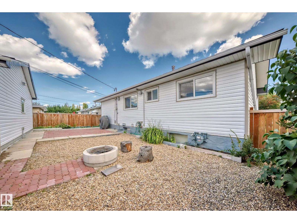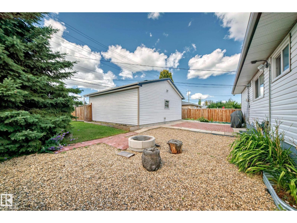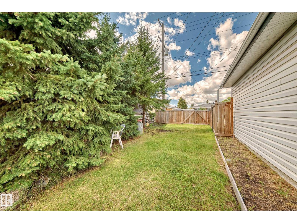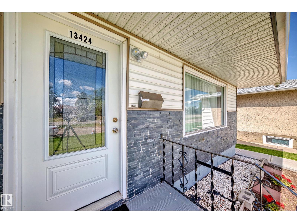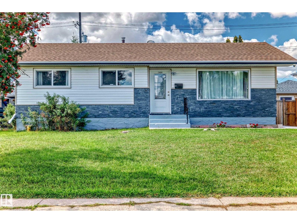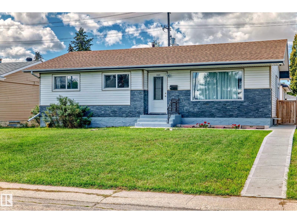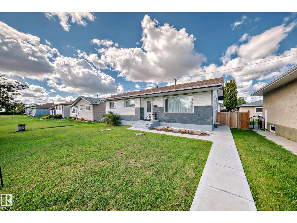13424 82 St Nw Edmonton, Alberta T5E 2V2
$419,900
Glengarry north Edmonton, fully renovated 4 bedroom, 2 bathroom, bungalow with almost 1,100 sq ft on the main floor and a fully finished basement. The renovated main floor has a large living room, dining room, and open concept kitchen, 4 piece main bathroom, and 3 good sized bedrooms. The fully finished basement has large open family room/recreation room, and the 4th bedroom, cold room, storage room, along with a 3 piece bathroom. The most recent upgrades include, newer hardwood floor and ceramic tile, vinyl planks (2019); side and front doors (2019); light fixtures (2019); kitchen cabinets, countertops (2019), range hood fan (2019), washer (2023), most main floor windows (2019) vinyl siding (2019), asphalt shingles, (2015) along with a 24'x22' detached double garage built(2021), driveway and walkways (2021) and much much more. The home is to, schools, shopping, anation. This home shows a 12 out of 10 and must be seen. It needs nothing more than the 100k the seller put into the renovation (id:46923)
Property Details
| MLS® Number | E4452475 |
| Property Type | Single Family |
| Neigbourhood | Glengarry |
| Amenities Near By | Public Transit, Schools |
| Features | Flat Site, Park/reserve, Lane, Closet Organizers, No Animal Home, No Smoking Home |
Building
| Bathroom Total | 2 |
| Bedrooms Total | 4 |
| Appliances | Dishwasher, Dryer, Garage Door Opener Remote(s), Garage Door Opener, Hood Fan, Refrigerator, Stove, Washer |
| Architectural Style | Bungalow |
| Basement Development | Finished |
| Basement Type | Full (finished) |
| Constructed Date | 1963 |
| Construction Style Attachment | Detached |
| Fire Protection | Smoke Detectors |
| Heating Type | Forced Air |
| Stories Total | 1 |
| Size Interior | 1,097 Ft2 |
| Type | House |
Parking
| Detached Garage | |
| Oversize | |
| R V |
Land
| Acreage | No |
| Fence Type | Fence |
| Land Amenities | Public Transit, Schools |
Rooms
| Level | Type | Length | Width | Dimensions |
|---|---|---|---|---|
| Basement | Family Room | 4.45 m | 7.89 m | 4.45 m x 7.89 m |
| Basement | Bedroom 4 | 3.86 m | 3.53 m | 3.86 m x 3.53 m |
| Basement | Storage | 2.17 m | 3.34 m | 2.17 m x 3.34 m |
| Main Level | Living Room | 3.6 m | 4.65 m | 3.6 m x 4.65 m |
| Main Level | Dining Room | 2.7 m | 2.07 m | 2.7 m x 2.07 m |
| Main Level | Kitchen | 4.2 m | 4.25 m | 4.2 m x 4.25 m |
| Main Level | Primary Bedroom | 3.59 m | 3.08 m | 3.59 m x 3.08 m |
| Main Level | Bedroom 2 | 3.08 m | 3.04 m | 3.08 m x 3.04 m |
| Main Level | Bedroom 3 | 3.61 m | 2.64 m | 3.61 m x 2.64 m |
https://www.realtor.ca/real-estate/28720401/13424-82-st-nw-edmonton-glengarry
Contact Us
Contact us for more information
Dave B. Johnston
Associate
(780) 457-2194
www.johnstonhomes.ca/
13120 St Albert Trail Nw
Edmonton, Alberta T5L 4P6
(780) 457-3777
(780) 457-2194

