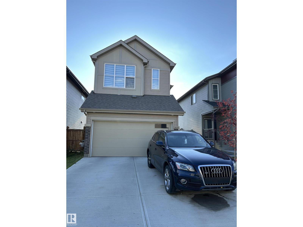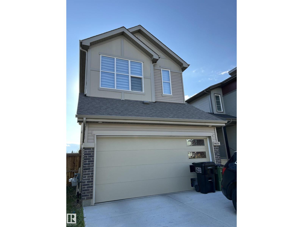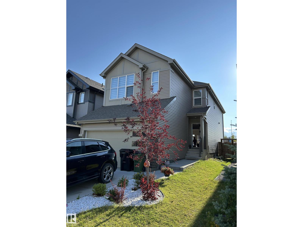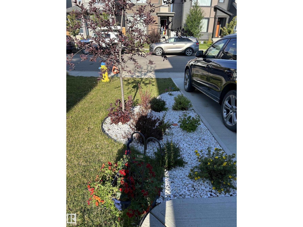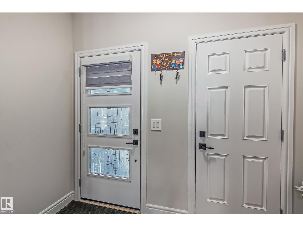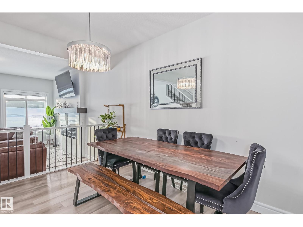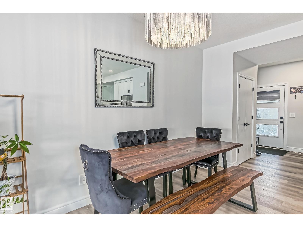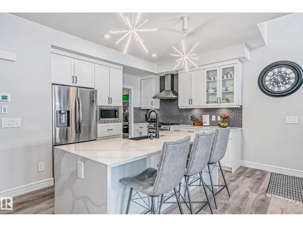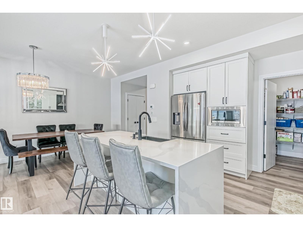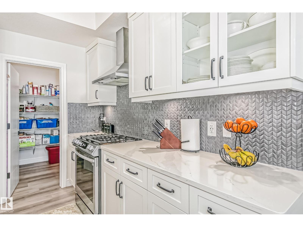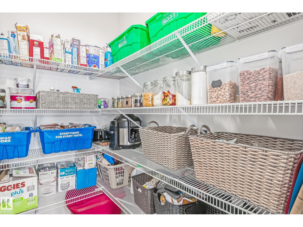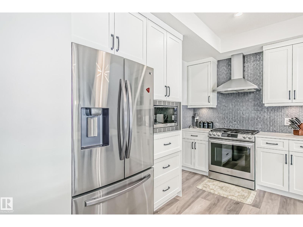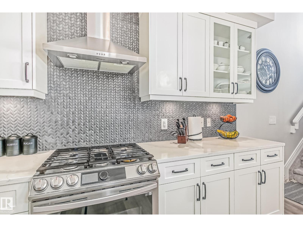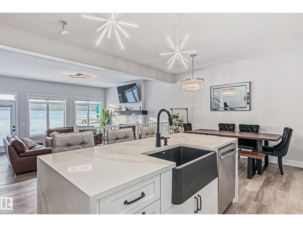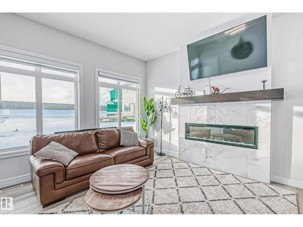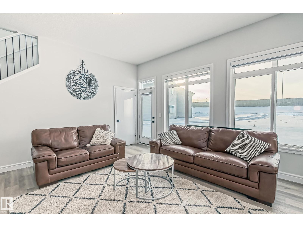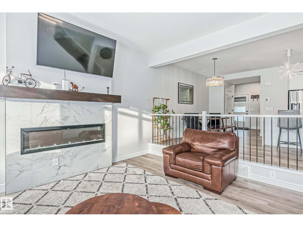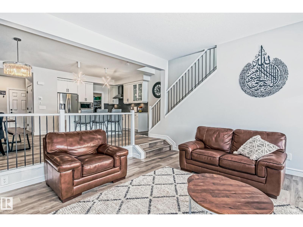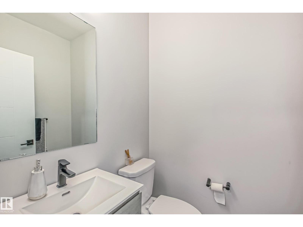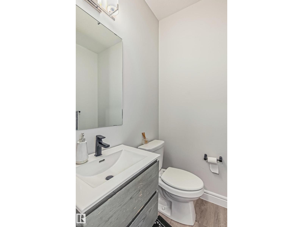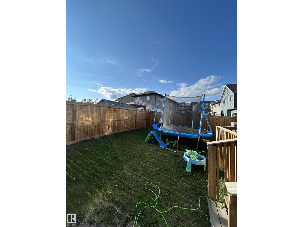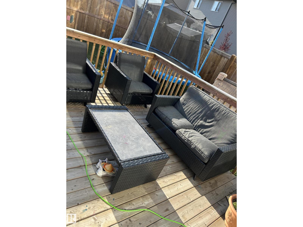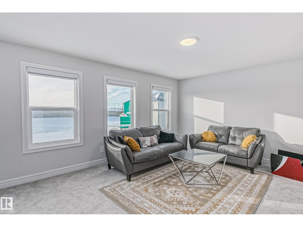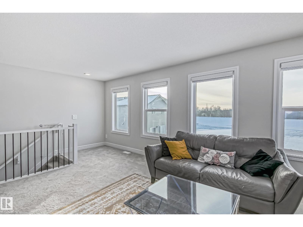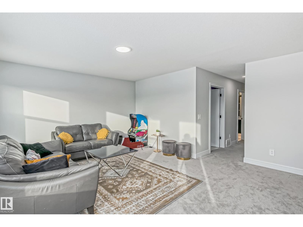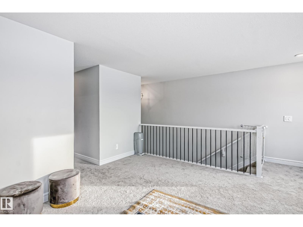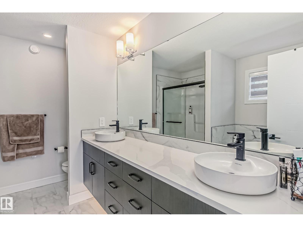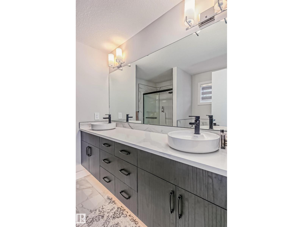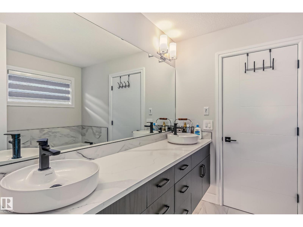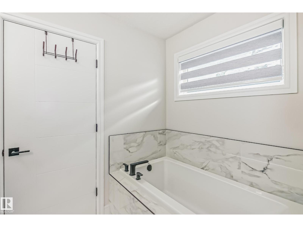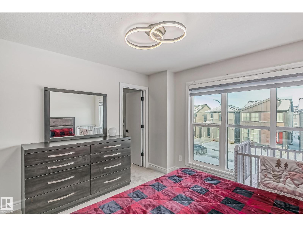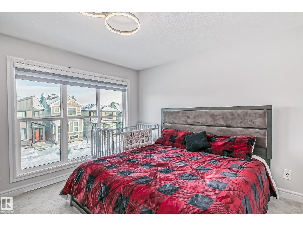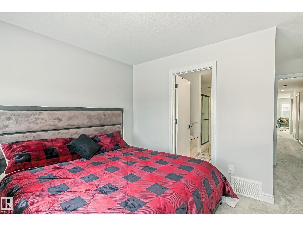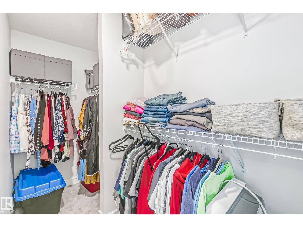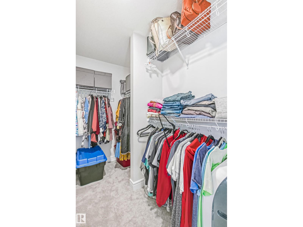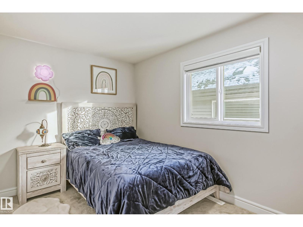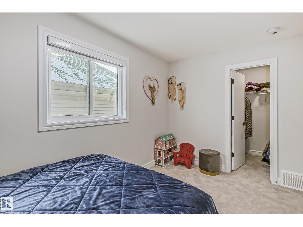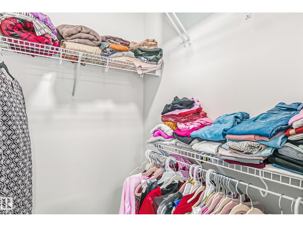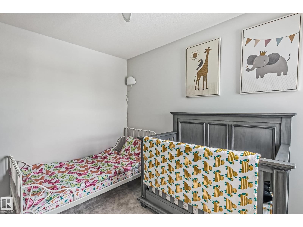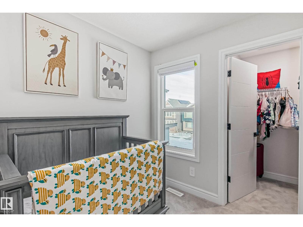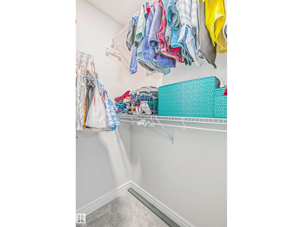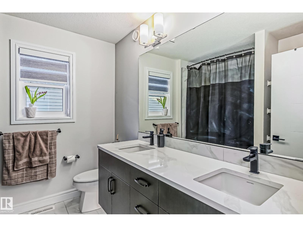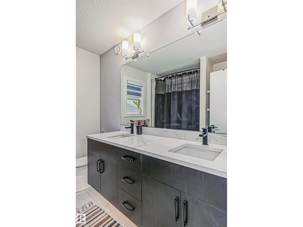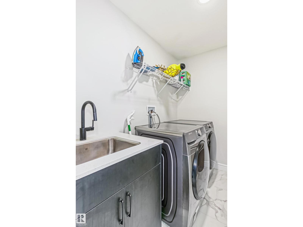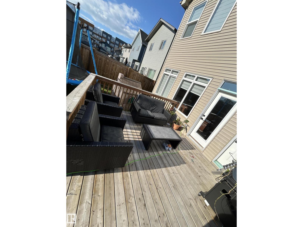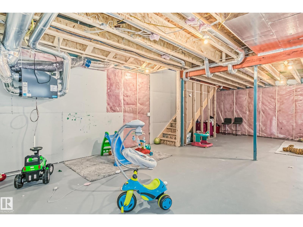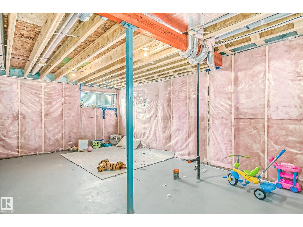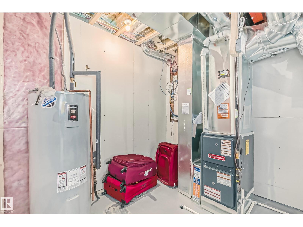9620 230 St Nw Edmonton, Alberta T5T 7R3
$599,000
Stunning Home in Secord – Edmonton West.Move-In Ready.Welcome to this beautifully upgraded home offering over 2100 sq. ft. of modern living space. Featuring 3 bedrooms, 2.5 bathrooms, and a Separate Side Entrance for Future Legal Basement Suite. The main floor boasts 9 ft ceilings, a spacious foyer, sunken living room with electric fireplace, and an open-concept layout. The chef-inspired kitchen is sure to impress, showcasing white cabinetry, granite countertops, glass tile backsplash, SS appliances including a gas stove.A stunning granite waterfall island with farmhouse sink. Step out to a sunny, landscaped, fully fenced backyard with a deck—perfect for relaxing or entertaining. Upstairs offers a large bonus room, ideal as a media or play space. The luxurious primary suite features double vessel sinks, modern tiles, and under-cabinet lighting. Two more generously sized bedrooms share a full bath with double sinks. Located in a family-friendly neighborhood close to schools,easy access to Edmonton Downtown (id:46923)
Property Details
| MLS® Number | E4452597 |
| Property Type | Single Family |
| Neigbourhood | Secord |
| Amenities Near By | Playground, Schools, Shopping |
| Features | Flat Site, Park/reserve, No Animal Home, No Smoking Home |
| Structure | Deck |
Building
| Bathroom Total | 3 |
| Bedrooms Total | 3 |
| Amenities | Ceiling - 9ft |
| Appliances | Dishwasher, Dryer, Garage Door Opener Remote(s), Garage Door Opener, Hood Fan, Microwave, Refrigerator, Gas Stove(s), Washer, Window Coverings |
| Basement Development | Unfinished |
| Basement Type | Full (unfinished) |
| Constructed Date | 2021 |
| Construction Style Attachment | Detached |
| Fireplace Fuel | Electric |
| Fireplace Present | Yes |
| Fireplace Type | Unknown |
| Half Bath Total | 1 |
| Heating Type | Forced Air |
| Stories Total | 2 |
| Size Interior | 2,131 Ft2 |
| Type | House |
Parking
| Attached Garage |
Land
| Acreage | No |
| Fence Type | Fence |
| Land Amenities | Playground, Schools, Shopping |
| Size Irregular | 347.06 |
| Size Total | 347.06 M2 |
| Size Total Text | 347.06 M2 |
Rooms
| Level | Type | Length | Width | Dimensions |
|---|---|---|---|---|
| Main Level | Living Room | 5.03 × 4.83 | ||
| Main Level | Dining Room | 2.59 × 4.34 | ||
| Main Level | Kitchen | 4.43 × 4.02 | ||
| Upper Level | Primary Bedroom | 3.69 × 3.98 | ||
| Upper Level | Bedroom 2 | 2.61 × 4.19 | ||
| Upper Level | Bedroom 3 | 2.59 × 3.44 | ||
| Upper Level | Bonus Room | 6.39 × 4.77 |
https://www.realtor.ca/real-estate/28724599/9620-230-st-nw-edmonton-secord
Contact Us
Contact us for more information

Ch Tahir Masud
Associate
(780) 436-6178
tahirmasud.com/
twitter.com/tmsellshomes
www.facebook.com/chtahir.masudrealtor
www.linkedin.com/in/tahir-masud-edmonton-realtor®-b0540931/
www.instagram.com/tahir_realtor/?hl=en
www.youtube.com/channel/UCdLNOeTKsM4QltPS5sMC1Xw
3659 99 St Nw
Edmonton, Alberta T6E 6K5
(780) 436-1162
(780) 436-6178

