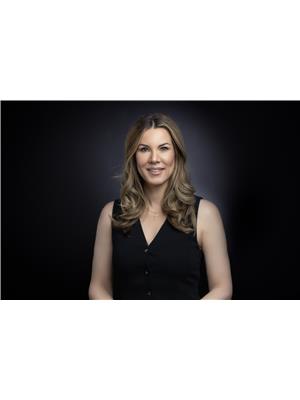5338 Terwillegar Bv Nw Edmonton, Alberta T6R 3H8
$575,000
TERWILLEGAR TOWNE BEAUTY! This JAYMAN built looks like a SHOWHOME. Renovated w/ NO DETAIL OVERLOOKED!Amazing layout w/ SO MUCH NATURAL LIGHT! HIGH END designer finishes throughout! Main floor has 9FT ceilings, LED lights, flat ceilings, beautiful flooring, & huge windows! OPEN & AIRY w/ STUNNING kitchen w/ Solid custom cabinetry, Quartz, custom waterfall eating bar, & PROF. Grade appl.! Cozy living room w/ MARBLE gas f/p. Functional back entry w/ direct access to powder room. Upstairs has 3 HUGE beds. Master suite w/ walk-in & large, bright ENSUITE! Two other beds have custom built-ins. UPPER LAUNDRY w/ NEW washer/dryer. FIN.BSMT (w/permits) is Industrial Chic w/ huge rec room, 4th bed, tech space & generous storage room. Large backyard w/privacy screen, artificial grass in front, 21x21 garage PLUS possible RV parking! Way too many upgrades to list - incl BRAND NEW ROOF (2025), HWT (2022)! WALKING to TOP SCHOOLS, shops & parks. Come live in an award winning family neighborhood. MUST SEE TO BELIEVE! (id:46923)
Property Details
| MLS® Number | E4452551 |
| Property Type | Single Family |
| Neigbourhood | Terwillegar Towne |
| Amenities Near By | Airport, Golf Course, Playground, Public Transit, Schools, Shopping, Ski Hill |
| Community Features | Public Swimming Pool |
| Features | Park/reserve, Lane, No Smoking Home |
| Structure | Deck |
Building
| Bathroom Total | 3 |
| Bedrooms Total | 4 |
| Amenities | Ceiling - 9ft |
| Appliances | Dishwasher, Dryer, Garage Door Opener Remote(s), Garage Door Opener, Hood Fan, Refrigerator, Gas Stove(s), Washer, Window Coverings |
| Basement Development | Finished |
| Basement Type | Full (finished) |
| Constructed Date | 2004 |
| Construction Style Attachment | Detached |
| Fireplace Fuel | Gas |
| Fireplace Present | Yes |
| Fireplace Type | Unknown |
| Half Bath Total | 1 |
| Heating Type | Forced Air |
| Stories Total | 2 |
| Size Interior | 1,919 Ft2 |
| Type | House |
Parking
| Detached Garage |
Land
| Acreage | No |
| Fence Type | Fence |
| Land Amenities | Airport, Golf Course, Playground, Public Transit, Schools, Shopping, Ski Hill |
| Size Irregular | 395.85 |
| Size Total | 395.85 M2 |
| Size Total Text | 395.85 M2 |
Rooms
| Level | Type | Length | Width | Dimensions |
|---|---|---|---|---|
| Basement | Bedroom 4 | 3.25 m | 3.59 m | 3.25 m x 3.59 m |
| Basement | Recreation Room | 7.3 m | 4.48 m | 7.3 m x 4.48 m |
| Main Level | Living Room | 3.05 m | 4.6 m | 3.05 m x 4.6 m |
| Main Level | Dining Room | 3.04 m | 3.16 m | 3.04 m x 3.16 m |
| Main Level | Kitchen | 3.11 m | 4.21 m | 3.11 m x 4.21 m |
| Main Level | Den | 3.08 m | 3.58 m | 3.08 m x 3.58 m |
| Main Level | Office | 3.02 m | 3.12 m | 3.02 m x 3.12 m |
| Upper Level | Primary Bedroom | 4.13 m | 4.66 m | 4.13 m x 4.66 m |
| Upper Level | Bedroom 2 | 3.77 m | 4.06 m | 3.77 m x 4.06 m |
| Upper Level | Bedroom 3 | 3.79 m | 4.05 m | 3.79 m x 4.05 m |
https://www.realtor.ca/real-estate/28723130/5338-terwillegar-bv-nw-edmonton-terwillegar-towne
Contact Us
Contact us for more information

Kira Harrington
Associate
(844) 274-2914
www.kiraharrington.com/
130-14101 West Block
Edmonton, Alberta T5N 1L5
(780) 705-8785
www.rimrockrealestate.ca/














































