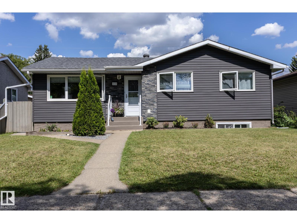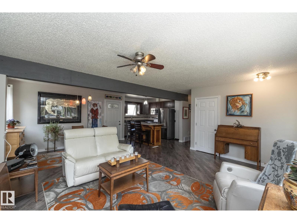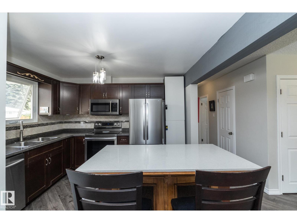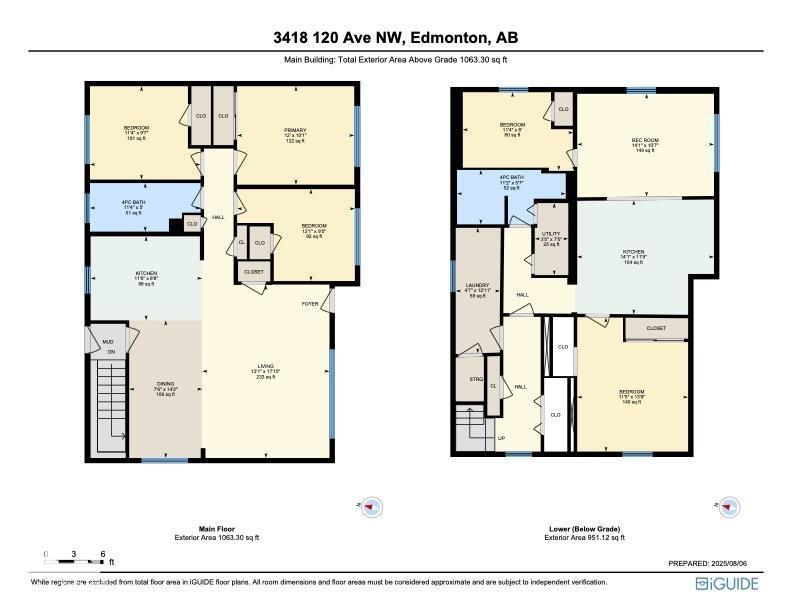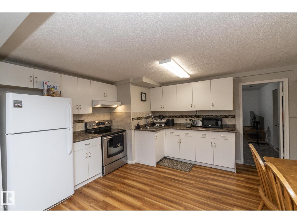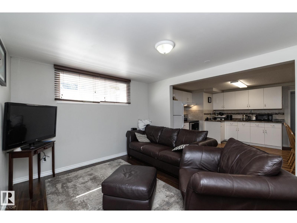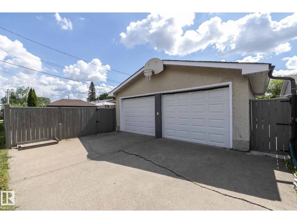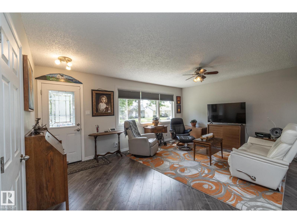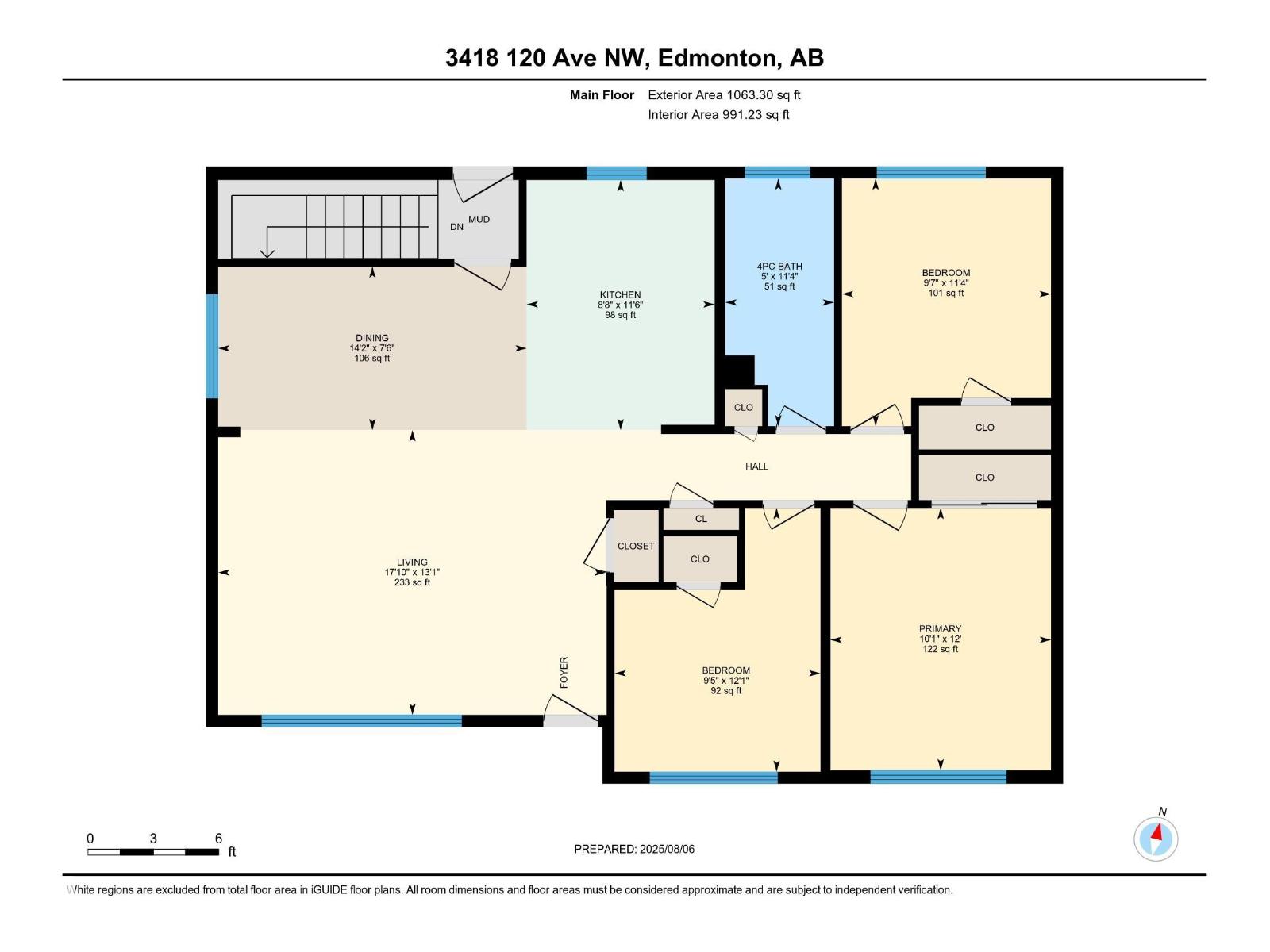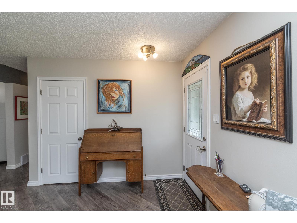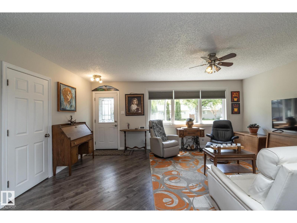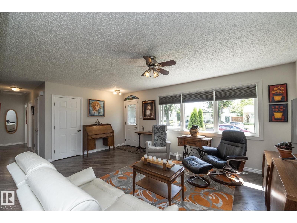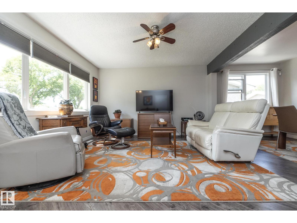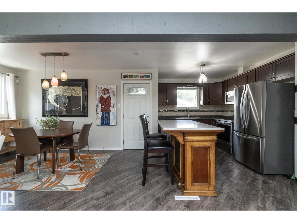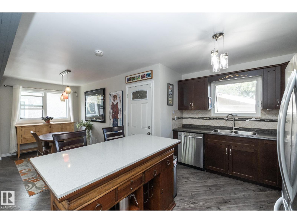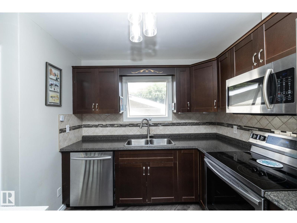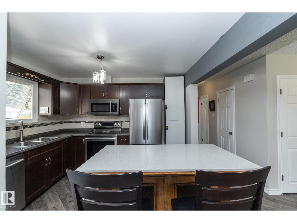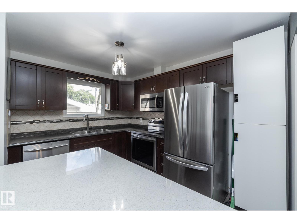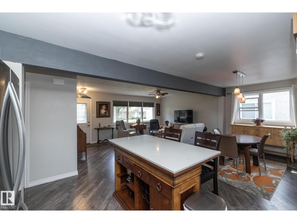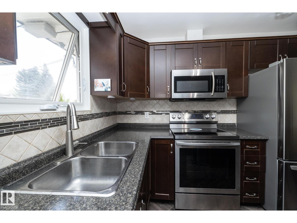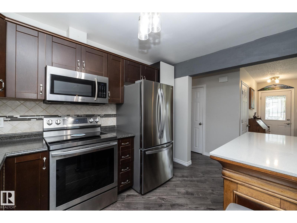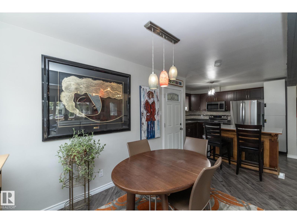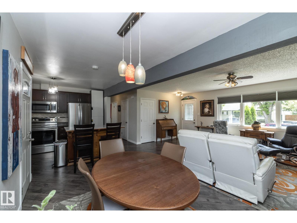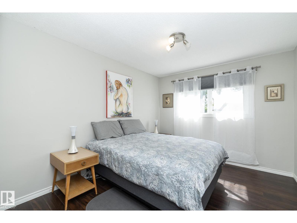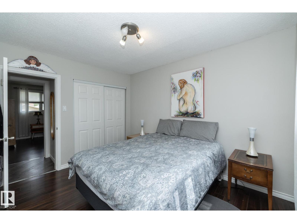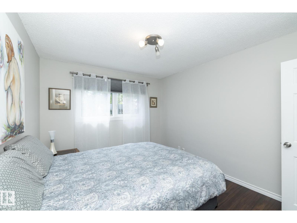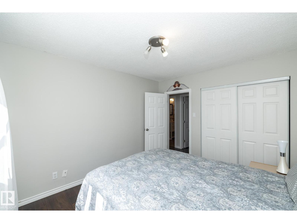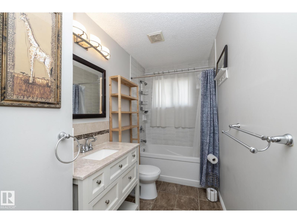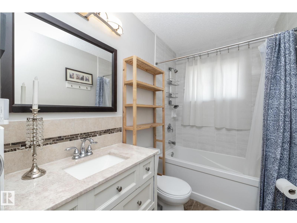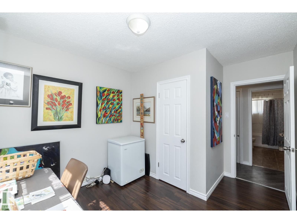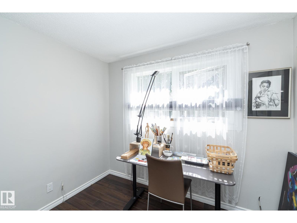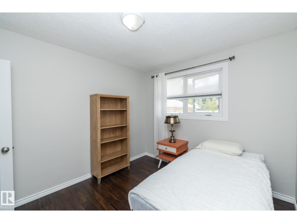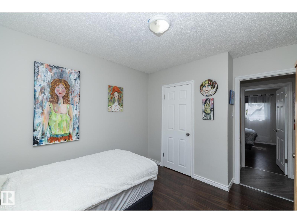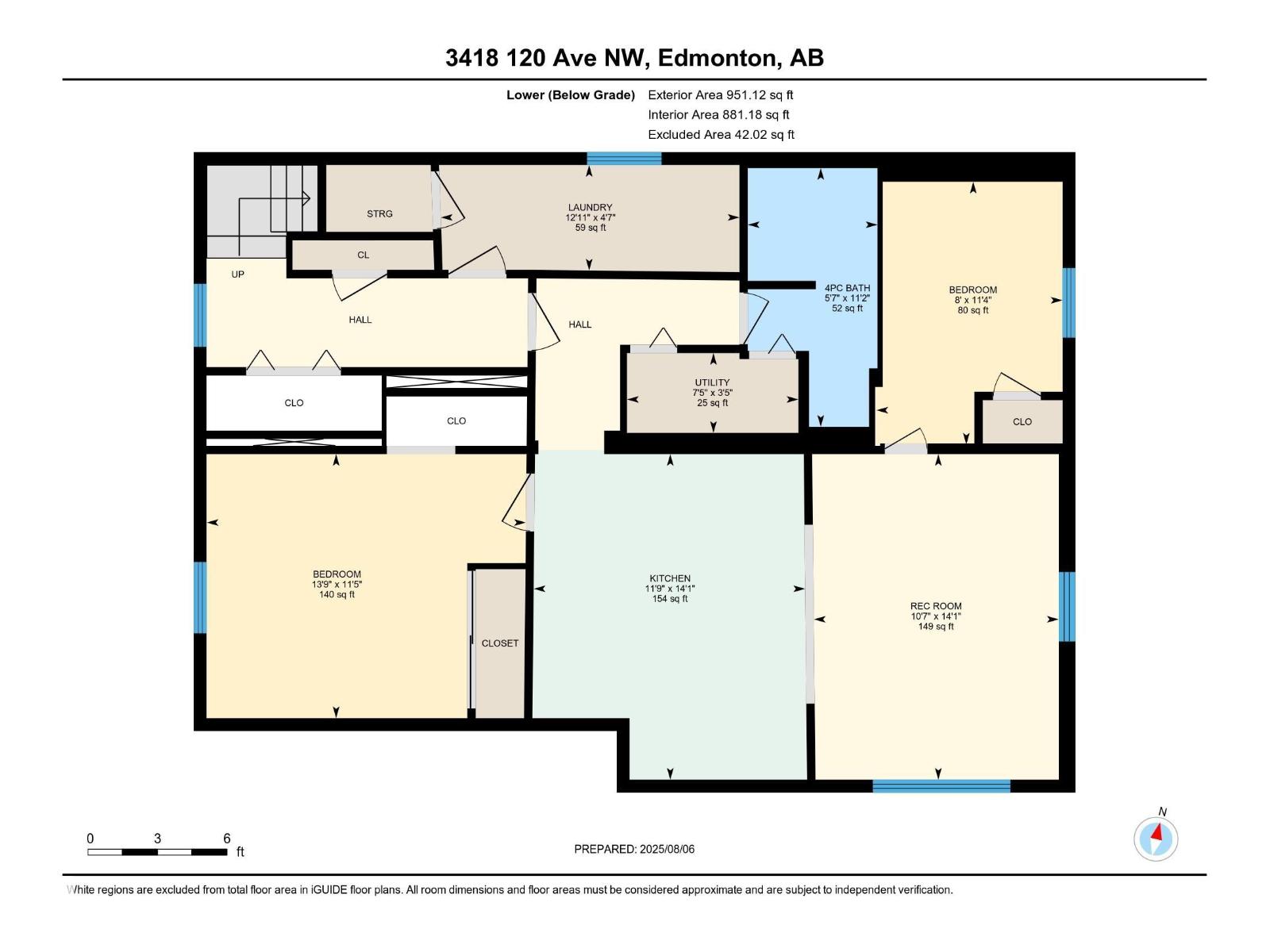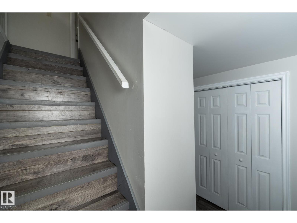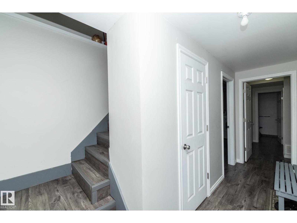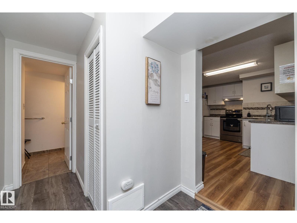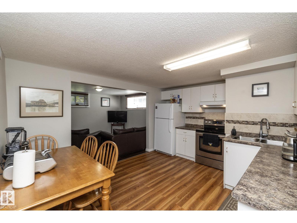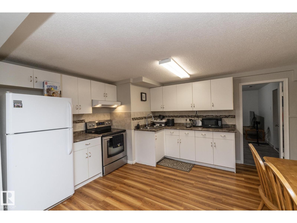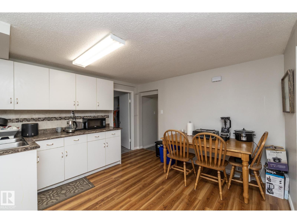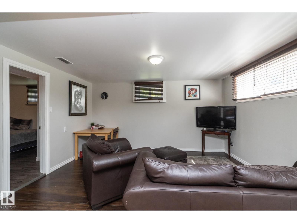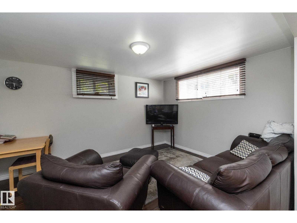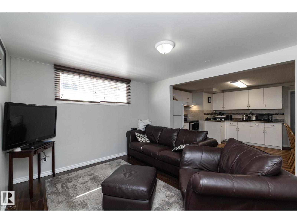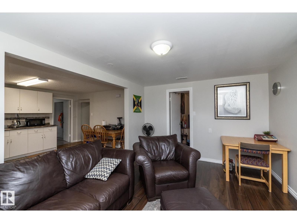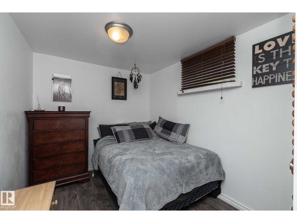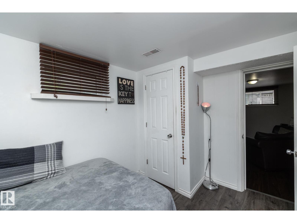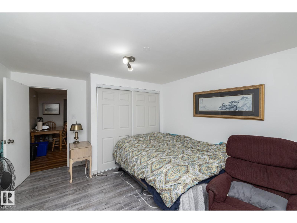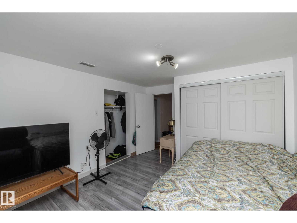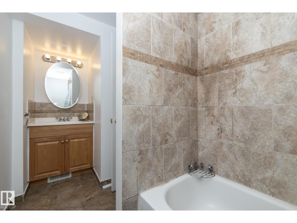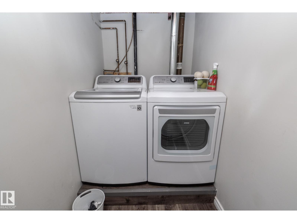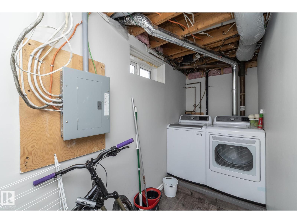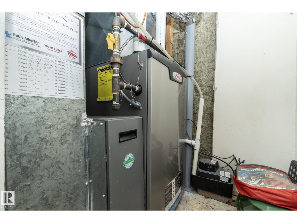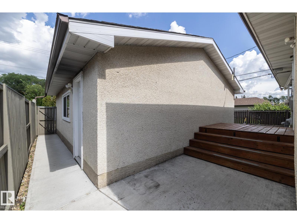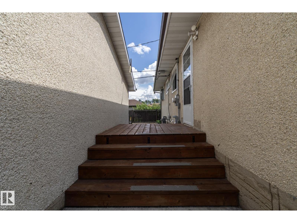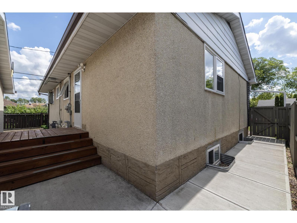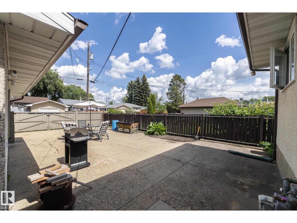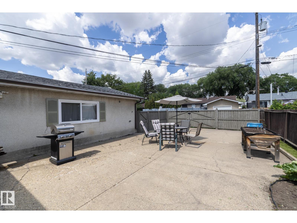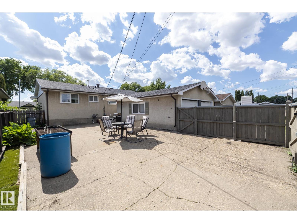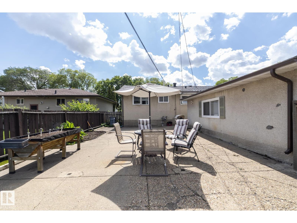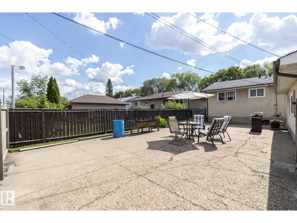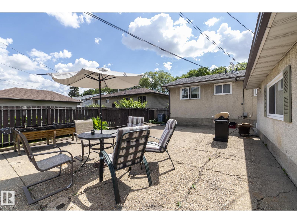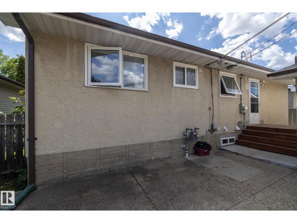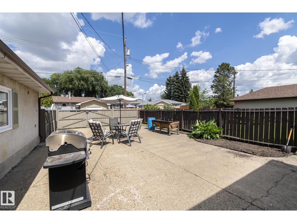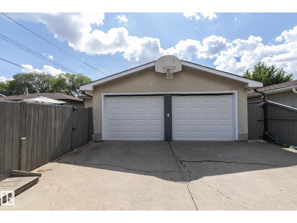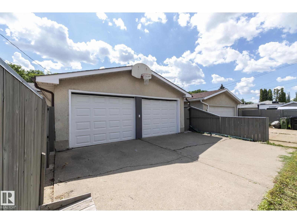3418 120 Av Nw Edmonton, Alberta T5W 1K2
$439,900
SUITE DEAL! This fully renovated bungalow is move-in ready & comes with a separate in-law suite—ideal for multi-gen living. From the moment you walk in, you’ll love the open concept main floor w/rich wood cabinetry, quartz counters, stylish backsplash, center island & engineered flooring that flows throughout. The updated bath features a deep soaker tub, tiled surround & modern fixtures, and all 3 bedrooms offer generous space. The SEPARATE ENTRANCE leads to a common laundry area & bright, SELF-CONTAINED suite w/newer kitchen, low-maintenance flooring, 2 large bedrooms w/egress windows & a renovated bath—perfect for extended family or guests. Major updates since 2016 include shingles, furnace, windows, doors, insulation, fencing & garage door. The backyard is designed for low maintenance w/secure RV parking & a 24x22 garage. Just steps to Abbott Elementary & minutes to the Yellowhead, Henday, transit, river valley, golf, trails & ski hill. This one is ready for you—no projects, just unpack & enjoy! (id:46923)
Property Details
| MLS® Number | E4452498 |
| Property Type | Single Family |
| Neigbourhood | Beacon Heights |
| Amenities Near By | Golf Course, Playground, Schools, Shopping, Ski Hill |
| Features | Lane, No Animal Home, No Smoking Home |
| Parking Space Total | 6 |
Building
| Bathroom Total | 2 |
| Bedrooms Total | 5 |
| Amenities | Vinyl Windows |
| Appliances | Dishwasher, Dryer, Garage Door Opener, Microwave Range Hood Combo, Washer, Window Coverings, Refrigerator, Two Stoves |
| Architectural Style | Bungalow |
| Basement Development | Finished |
| Basement Type | Full (finished) |
| Constructed Date | 1958 |
| Construction Style Attachment | Detached |
| Heating Type | Forced Air |
| Stories Total | 1 |
| Size Interior | 1,063 Ft2 |
| Type | House |
Parking
| Detached Garage | |
| Rear | |
| R V |
Land
| Acreage | No |
| Fence Type | Fence |
| Land Amenities | Golf Course, Playground, Schools, Shopping, Ski Hill |
| Size Irregular | 464.4 |
| Size Total | 464.4 M2 |
| Size Total Text | 464.4 M2 |
Rooms
| Level | Type | Length | Width | Dimensions |
|---|---|---|---|---|
| Lower Level | Bedroom 4 | 3.41 m | 1.71 m | 3.41 m x 1.71 m |
| Lower Level | Bedroom 5 | 3.46 m | 2.45 m | 3.46 m x 2.45 m |
| Lower Level | Second Kitchen | 4.29 m | 3.57 m | 4.29 m x 3.57 m |
| Lower Level | Laundry Room | 1.39 m | 3.93 m | 1.39 m x 3.93 m |
| Lower Level | Recreation Room | 4.29 m | 3.22 m | 4.29 m x 3.22 m |
| Lower Level | Utility Room | 1.05 m | 2.26 m | 1.05 m x 2.26 m |
| Main Level | Living Room | 3.99 m | 5.43 m | 3.99 m x 5.43 m |
| Main Level | Dining Room | 2.29 m | 4.32 m | 2.29 m x 4.32 m |
| Main Level | Kitchen | 3.5 m | 2.63 m | 3.5 m x 2.63 m |
| Main Level | Primary Bedroom | 3.67 m | 3.09 m | 3.67 m x 3.09 m |
| Main Level | Bedroom 2 | 3.69 m | 2.88 m | 3.69 m x 2.88 m |
| Main Level | Bedroom 3 | 3.47 m | 2.93 m | 3.47 m x 2.93 m |
https://www.realtor.ca/real-estate/28721171/3418-120-av-nw-edmonton-beacon-heights
Contact Us
Contact us for more information
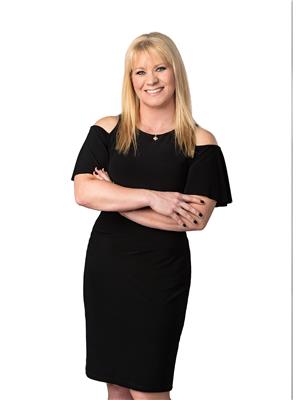
Jill Jordan
Manager
www.jillwill.ca/
www.facebook.com/remaxjordanandassociates
1c-8 Columbia Ave W
Devon, Alberta T9G 1Y6
(780) 987-2250

