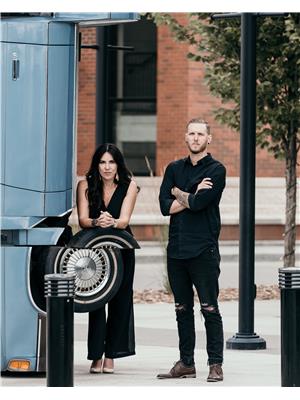3540 42 St Nw Edmonton, Alberta T6L 5A1
$248,500Maintenance, Exterior Maintenance, Insurance, Property Management, Other, See Remarks
$387.83 Monthly
Maintenance, Exterior Maintenance, Insurance, Property Management, Other, See Remarks
$387.83 MonthlyFreshly renovated 2 storey townhouse in the highly desirable and family orientated neighbourhood of Minchau! Plus an ideal location just around the corner from Mill Creek Ravine and green space. This 3 bed / 1.5 bath home offers 1,150 sq feet and has been updated inside and out. The bright main floor has new flooring, a new kitchen, gas fireplace, half bath AND main floor laundry. Upstairs features 3 beds – with the primary having its own private balcony – and a full bath complete with double sinks. With a basement for storage, or to expand your living space, this is a home you can grow into for years to come. Outside, let your kids, or pet play safely in the no-maintenance fenced yard, there are 2 assigned parking stalls, and this well-managed complex has completed new siding, shingles & windows. With easy connection to the Whitemud, or the Henday, its easy to get anywhere else in the city. This home is close to parks, schools, shopping, and transit — perfect for families, or savvy rental investors! (id:46923)
Property Details
| MLS® Number | E4452601 |
| Property Type | Single Family |
| Neigbourhood | Minchau |
| Amenities Near By | Playground, Schools, Shopping |
| Features | No Smoking Home |
| Structure | Patio(s) |
Building
| Bathroom Total | 2 |
| Bedrooms Total | 3 |
| Amenities | Vinyl Windows |
| Appliances | Dishwasher, Dryer, Microwave Range Hood Combo, Refrigerator, Stove, Washer |
| Basement Development | Unfinished |
| Basement Type | Full (unfinished) |
| Constructed Date | 1981 |
| Construction Style Attachment | Attached |
| Half Bath Total | 1 |
| Heating Type | Forced Air |
| Stories Total | 2 |
| Size Interior | 1,150 Ft2 |
| Type | Row / Townhouse |
Parking
| Stall |
Land
| Acreage | No |
| Land Amenities | Playground, Schools, Shopping |
| Size Irregular | 256.13 |
| Size Total | 256.13 M2 |
| Size Total Text | 256.13 M2 |
Rooms
| Level | Type | Length | Width | Dimensions |
|---|---|---|---|---|
| Main Level | Living Room | 4.24 m | 4.32 m | 4.24 m x 4.32 m |
| Main Level | Dining Room | 2.86 m | 2.52 m | 2.86 m x 2.52 m |
| Main Level | Kitchen | 3.07 m | 2.63 m | 3.07 m x 2.63 m |
| Main Level | Laundry Room | 4.24 m | 4.32 m | 4.24 m x 4.32 m |
| Upper Level | Primary Bedroom | 4.07 m | 3.54 m | 4.07 m x 3.54 m |
| Upper Level | Bedroom 2 | 3.28 m | 2.91 m | 3.28 m x 2.91 m |
| Upper Level | Bedroom 3 | 2.95 m | 3.52 m | 2.95 m x 3.52 m |
https://www.realtor.ca/real-estate/28724763/3540-42-st-nw-edmonton-minchau
Contact Us
Contact us for more information

Adrienne Carlton
Associate
www.yegrealestateforsale.ca/
www.facebook.com/yegcribs/?ref=bookmarks
www.instagram.com/yegcribs/?hl=en
www.youtube.com/@yegcribs/videos
1400-10665 Jasper Ave Nw
Edmonton, Alberta T5J 3S9
(403) 262-7653

















































