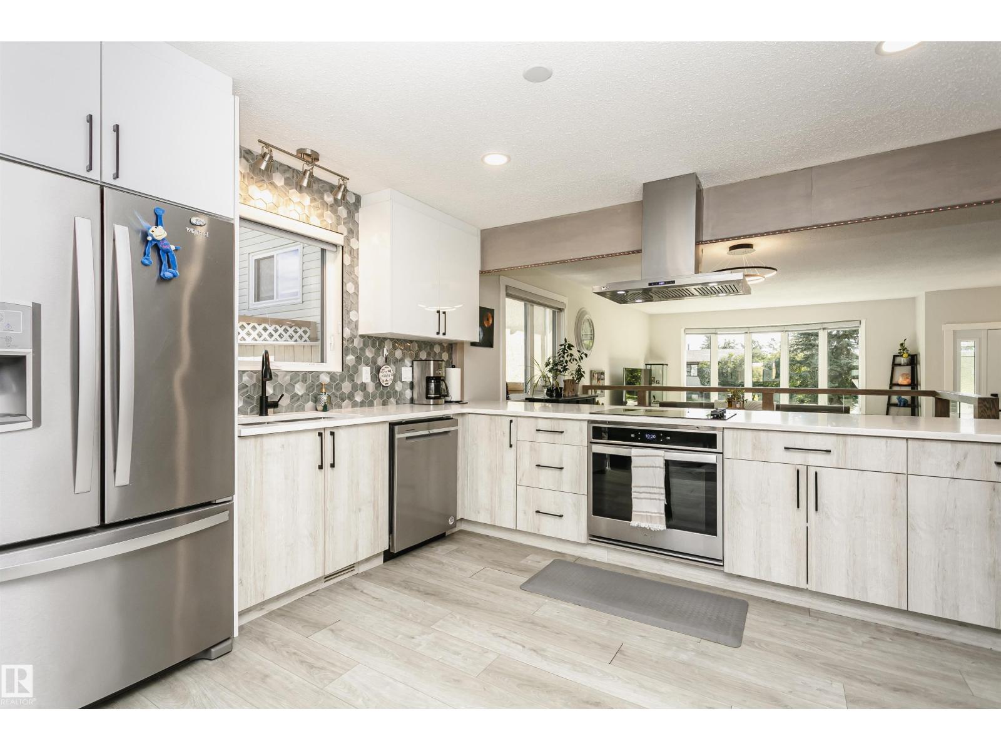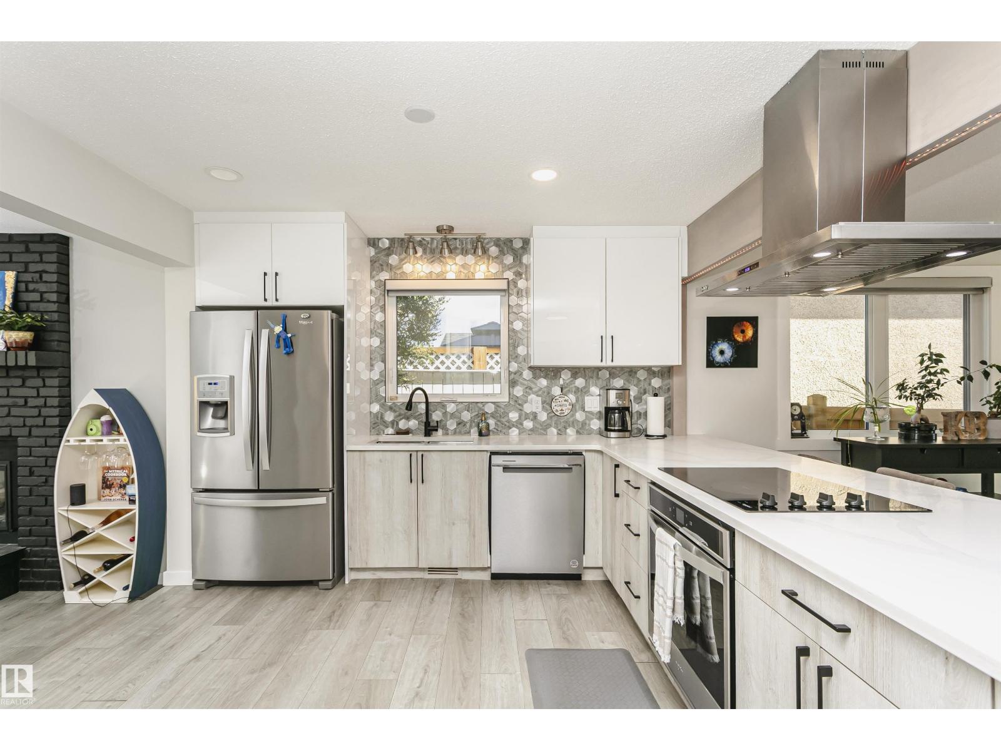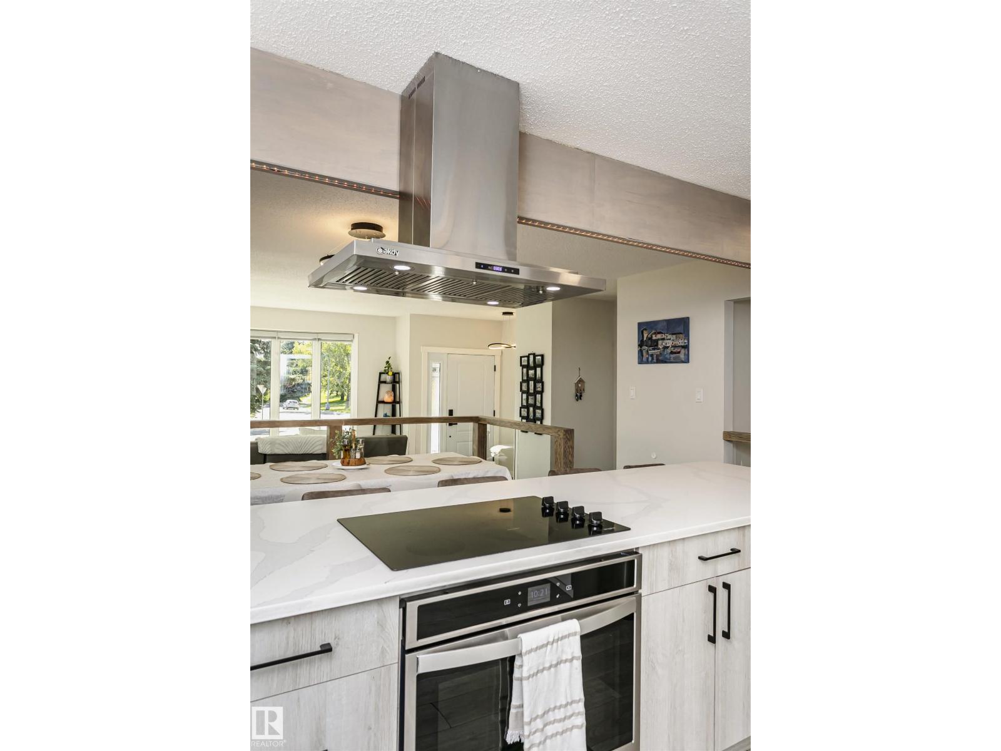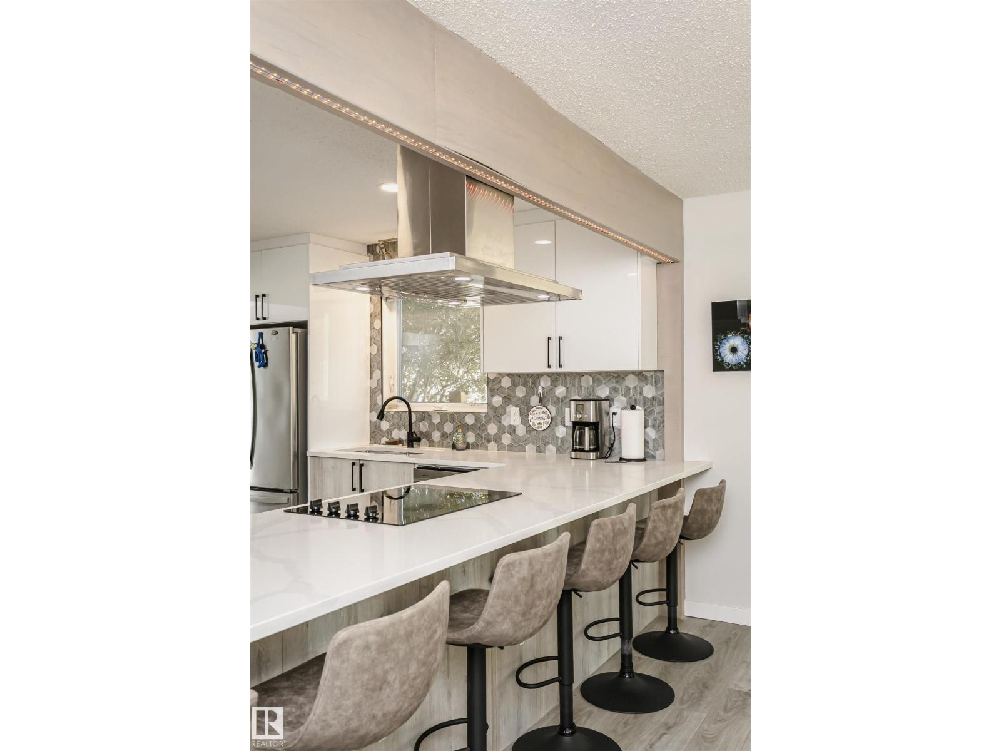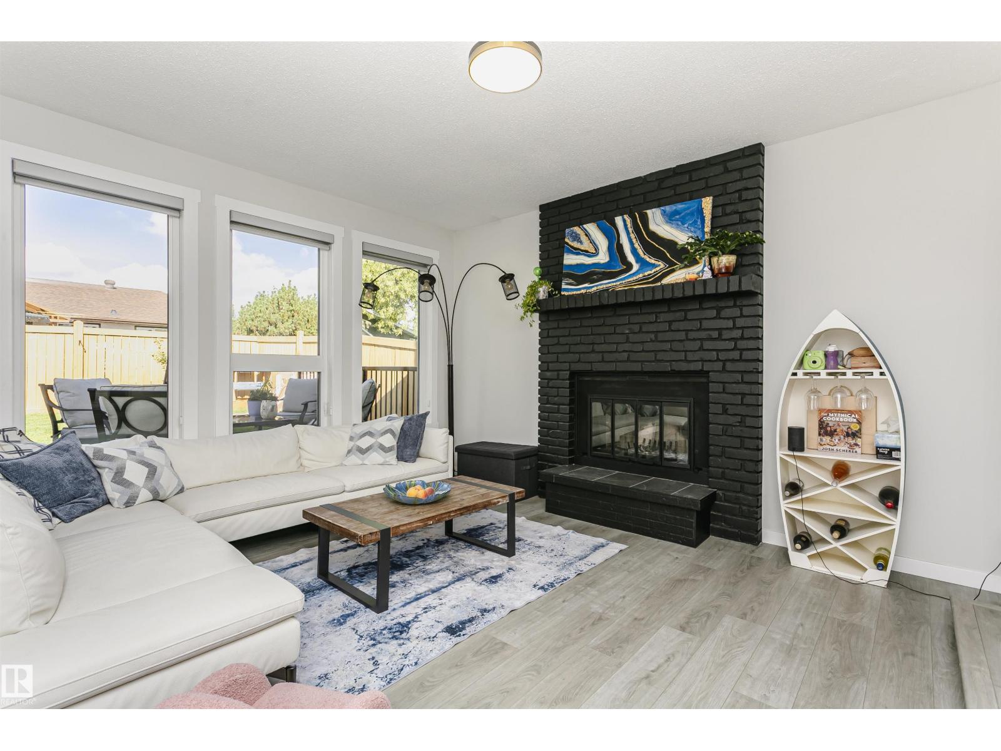6432 187 St E Nw Edmonton, Alberta T5T 2N3
$579,900
Welcome home! This open-concept 5 bed + 3 bath bungalow with nearly 3,000 sq feet of developed living space will not last long. This home was completely renovated in 2022 with new shingles, triple pane windows, furnace, HWT, cabinets, flooring, glass railing, paint, and SO much more. 2024 updates include new exterior doors, AC, and newly regraded and landscaped yard with a large composite deck - Perfect for entertaining! The main floor boasts 2 separate living rooms- 1 of which is complete with a wood burning fireplace. The warm and inviting kitchen comes equipped with stainless steel appliances and a massive 13 ft peninsula that seats up to 6. Laundry, 3 generous sized bedrooms, and 2 full baths complete the fully equipped main floor. The basement features an in-law suite with 2 bedrooms, living and dining space, 3 pc bath, laundry, and a separate kitchen! This gem is across the street from Wilfred Webb Park and provides plenty of walking trails and amenities, including K-12 schools. dont miss out. (id:46923)
Property Details
| MLS® Number | E4452645 |
| Property Type | Single Family |
| Neigbourhood | Ormsby Place |
| Amenities Near By | Public Transit |
| Parking Space Total | 4 |
Building
| Bathroom Total | 3 |
| Bedrooms Total | 5 |
| Appliances | Dryer, Refrigerator, Two Stoves, Two Washers, Dishwasher |
| Architectural Style | Bungalow |
| Basement Development | Finished |
| Basement Type | Full (finished) |
| Constructed Date | 1983 |
| Construction Style Attachment | Detached |
| Fireplace Fuel | Wood |
| Fireplace Present | Yes |
| Fireplace Type | Unknown |
| Heating Type | Forced Air |
| Stories Total | 1 |
| Size Interior | 1,459 Ft2 |
| Type | House |
Parking
| Attached Garage |
Land
| Acreage | No |
| Fence Type | Fence |
| Land Amenities | Public Transit |
Rooms
| Level | Type | Length | Width | Dimensions |
|---|---|---|---|---|
| Basement | Bedroom 4 | 4.23 m | 2.96 m | 4.23 m x 2.96 m |
| Basement | Bedroom 5 | 2.62 m | 3.84 m | 2.62 m x 3.84 m |
| Basement | Second Kitchen | 2.7 m | 3.63 m | 2.7 m x 3.63 m |
| Basement | Laundry Room | 2.05 m | 2.83 m | 2.05 m x 2.83 m |
| Basement | Recreation Room | 2.7 m | 4.55 m | 2.7 m x 4.55 m |
| Basement | Storage | 2.86 m | 4.81 m | 2.86 m x 4.81 m |
| Main Level | Living Room | 4.29 m | 4.03 m | 4.29 m x 4.03 m |
| Main Level | Dining Room | 3.82 m | 2.96 m | 3.82 m x 2.96 m |
| Main Level | Kitchen | 3.89 m | 3.66 m | 3.89 m x 3.66 m |
| Main Level | Family Room | 3.92 m | 4.2 m | 3.92 m x 4.2 m |
| Main Level | Primary Bedroom | 3.44 m | 3.92 m | 3.44 m x 3.92 m |
| Main Level | Bedroom 2 | 2.9 m | 3.16 m | 2.9 m x 3.16 m |
| Main Level | Bedroom 3 | 2.93 m | 3.17 m | 2.93 m x 3.17 m |
https://www.realtor.ca/real-estate/28725839/6432-187-st-e-nw-edmonton-ormsby-place
Contact Us
Contact us for more information

Ian R. Crawford
Associate
(780) 444-8017
201-6650 177 St Nw
Edmonton, Alberta T5T 4J5
(780) 483-4848
(780) 444-8017

















