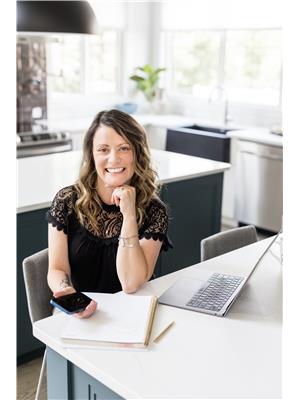3719 163 Av Nw Edmonton, Alberta T5Y 0H9
$570,000
Let the Sun Shine In! Welcome to the perfect family home in Edmonton’s premiere Northside community, Brintnell. With 4 bedrooms and 4 bathrooms, this home delivers the space, comfort, and versatility a family needs to live, work, and play. Perfectly set on a corner lot, it features an open concept layout and a soaring open-to-above living room filled with natural light from south facing windows and a cozy natural gas fireplace. The main floor includes a private den for a home office, convenient laundry, and a kitchen with a breakfast bar ideal for busy mornings or casual gatherings. Upstairs, the primary suite is a true retreat with a jet soaker tub, walk-in shower, and walk-in closet, plus two additional bedrooms and a full bath. The finished basement offers a large rec room, extra bedroom, and full bath, perfect for guests or a home gym. Enjoy central A/C, a landscaped yard with composite decking and garden boxes. Located close to the Anthony Henday, parks, schools, and shopping! (id:46923)
Property Details
| MLS® Number | E4452664 |
| Property Type | Single Family |
| Neigbourhood | Brintnell |
| Amenities Near By | Public Transit, Schools, Shopping |
| Community Features | Public Swimming Pool |
| Features | Corner Site, See Remarks, No Back Lane, No Animal Home, No Smoking Home |
| Structure | Deck |
Building
| Bathroom Total | 4 |
| Bedrooms Total | 4 |
| Appliances | Dishwasher, Dryer, Fan, Garage Door Opener Remote(s), Garage Door Opener, Microwave Range Hood Combo, Refrigerator, Storage Shed, Stove, Washer, Window Coverings |
| Basement Development | Finished |
| Basement Type | Full (finished) |
| Constructed Date | 2009 |
| Construction Style Attachment | Detached |
| Cooling Type | Central Air Conditioning |
| Half Bath Total | 1 |
| Heating Type | Forced Air |
| Stories Total | 2 |
| Size Interior | 1,808 Ft2 |
| Type | House |
Parking
| Attached Garage |
Land
| Acreage | No |
| Fence Type | Fence |
| Land Amenities | Public Transit, Schools, Shopping |
| Size Irregular | 430.62 |
| Size Total | 430.62 M2 |
| Size Total Text | 430.62 M2 |
Rooms
| Level | Type | Length | Width | Dimensions |
|---|---|---|---|---|
| Basement | Family Room | 8.03m x 3.49m | ||
| Basement | Bedroom 4 | 3.06m x 2.67m | ||
| Main Level | Living Room | 5.21m x 4.51m | ||
| Main Level | Dining Room | 3.13m x 3.46m | ||
| Main Level | Kitchen | 3.62m x 3.60m | ||
| Main Level | Den | 3.21m x 3.57m | ||
| Upper Level | Primary Bedroom | 3.96m x 4.45m | ||
| Upper Level | Bedroom 2 | 2.98m x 3.11m | ||
| Upper Level | Bedroom 3 | 4.02m x 2.96m |
https://www.realtor.ca/real-estate/28726966/3719-163-av-nw-edmonton-brintnell
Contact Us
Contact us for more information

Kelly A. Whitty
Associate
(780) 450-6670
4107 99 St Nw
Edmonton, Alberta T6E 3N4
(780) 450-6300
(780) 450-6670































































