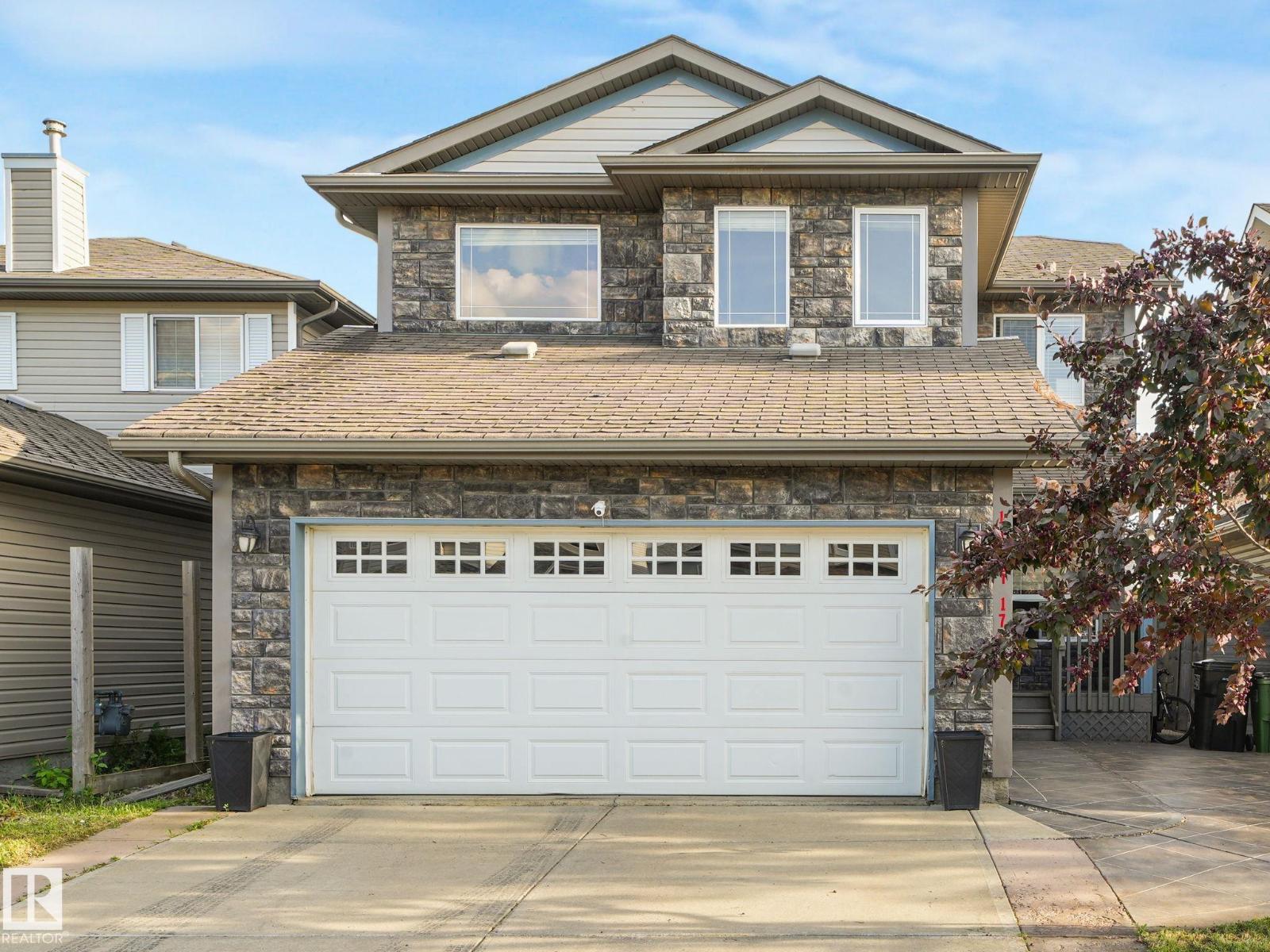11807 170 Av Nw Edmonton, Alberta T5X 6H8
$529,900
SPACIOUS FAMILY HOME IN CANOSSA! This well maintained 2-storey is the perfect blend of elegance, space & comfort. Rich hardwood & marble tile flooring set the tone for the open-concept main level, featuring a cozy family room with gas fireplace, a chef’s kitchen with upgraded maple cabinetry, corner pantry, expansive counter space & a sunlit breakfast nook. Entertain in style in the formal dining room. Main floor laundry & a modern 2-pce bath add convenience. Upstairs, unwind in the bright and spacious bonus room or escape to the primary retreat with massive walk-in closet & spa-inspired ensuite w/ soaker tub. Two more spacious bedrooms complete the upper level. The professionally finished basement offers a large family room, 4th bedroom and 3pc bath—ideal for guests or teens. Stunning curb appeal with stone accents, acid concrete driveway & fully landscaped, SOUTH facing backyard with stamped concrete patio & shed. A terrific home you’ll be proud to own—take a look! (id:46923)
Property Details
| MLS® Number | E4452657 |
| Property Type | Single Family |
| Neigbourhood | Canossa |
| Amenities Near By | Playground, Public Transit, Schools, Shopping |
| Features | See Remarks, Flat Site |
| Parking Space Total | 4 |
| Structure | Porch, Patio(s) |
Building
| Bathroom Total | 4 |
| Bedrooms Total | 4 |
| Amenities | Vinyl Windows |
| Appliances | Dishwasher, Dryer, Hood Fan, Refrigerator, Storage Shed, Stove, Window Coverings |
| Basement Development | Finished |
| Basement Type | Full (finished) |
| Constructed Date | 2003 |
| Construction Style Attachment | Detached |
| Fire Protection | Smoke Detectors |
| Fireplace Fuel | Gas |
| Fireplace Present | Yes |
| Fireplace Type | Unknown |
| Half Bath Total | 1 |
| Heating Type | Forced Air |
| Stories Total | 2 |
| Size Interior | 1,932 Ft2 |
| Type | House |
Parking
| Attached Garage |
Land
| Acreage | No |
| Fence Type | Fence |
| Land Amenities | Playground, Public Transit, Schools, Shopping |
| Size Irregular | 366.92 |
| Size Total | 366.92 M2 |
| Size Total Text | 366.92 M2 |
Rooms
| Level | Type | Length | Width | Dimensions |
|---|---|---|---|---|
| Basement | Bedroom 4 | 3.93 m | 3.47 m | 3.93 m x 3.47 m |
| Basement | Recreation Room | 5.04 m | 4.36 m | 5.04 m x 4.36 m |
| Basement | Utility Room | 4.19 m | 3.75 m | 4.19 m x 3.75 m |
| Basement | Storage | 1.3 m | 2.02 m | 1.3 m x 2.02 m |
| Main Level | Living Room | 3.52 m | 2.88 m | 3.52 m x 2.88 m |
| Main Level | Dining Room | 4.42 m | 3.61 m | 4.42 m x 3.61 m |
| Main Level | Kitchen | 3.19 m | 4.01 m | 3.19 m x 4.01 m |
| Main Level | Family Room | 4.27 m | 4.22 m | 4.27 m x 4.22 m |
| Main Level | Laundry Room | 2.21 m | 1.81 m | 2.21 m x 1.81 m |
| Upper Level | Primary Bedroom | 3.92 m | 4.19 m | 3.92 m x 4.19 m |
| Upper Level | Bedroom 2 | 3.19 m | 2.9 m | 3.19 m x 2.9 m |
| Upper Level | Bedroom 3 | 2.9 m | 3.96 m | 2.9 m x 3.96 m |
| Upper Level | Bonus Room | 4.19 m | 5.79 m | 4.19 m x 5.79 m |
https://www.realtor.ca/real-estate/28726754/11807-170-av-nw-edmonton-canossa
Contact Us
Contact us for more information

Abe M. Othman
Associate
(780) 406-8777
8104 160 Ave Nw
Edmonton, Alberta T5Z 3J8
(780) 406-4000
(780) 406-8777

































































