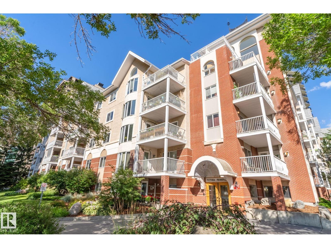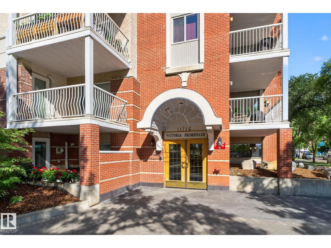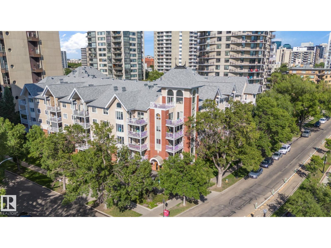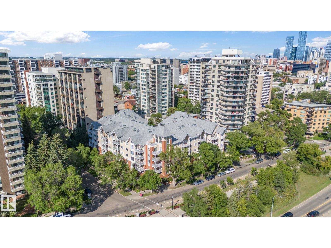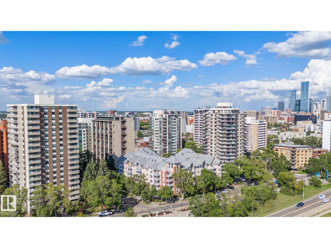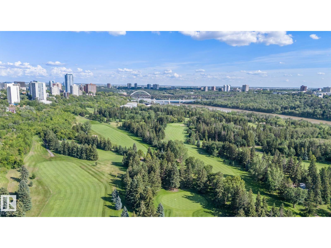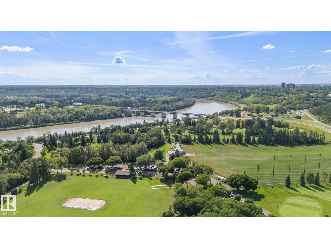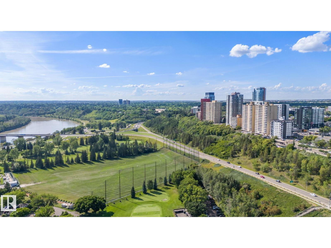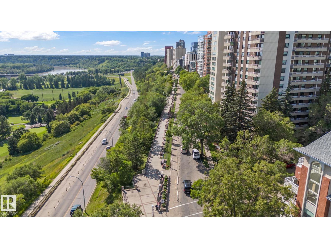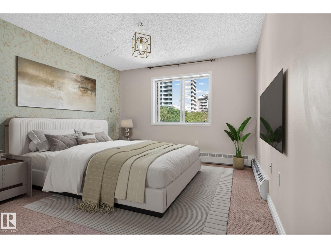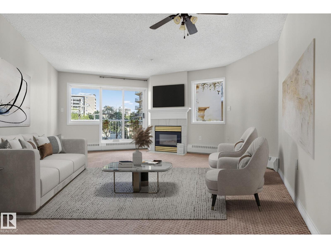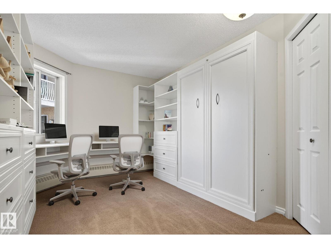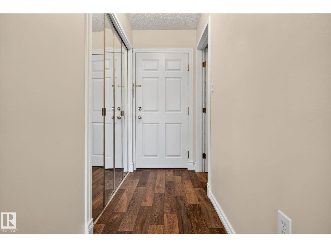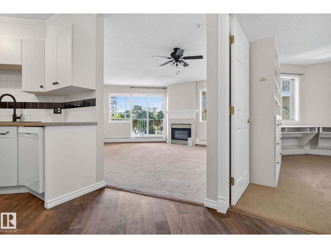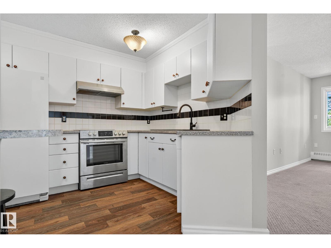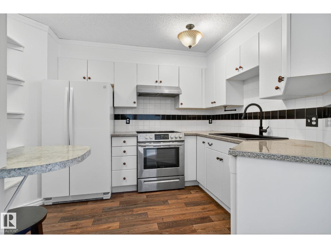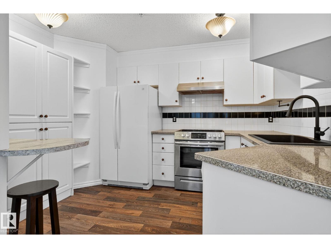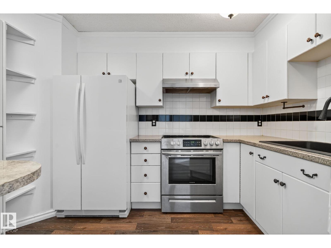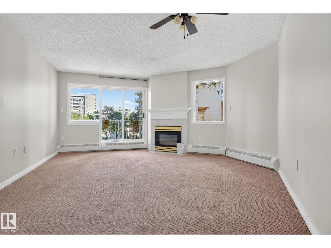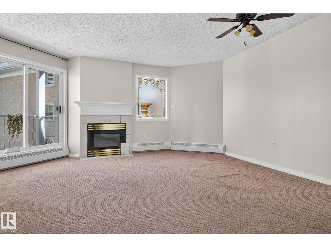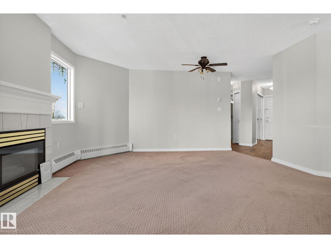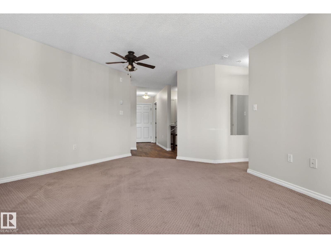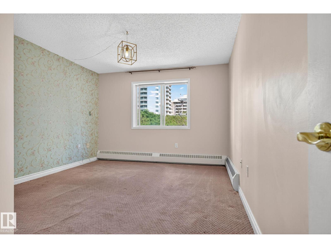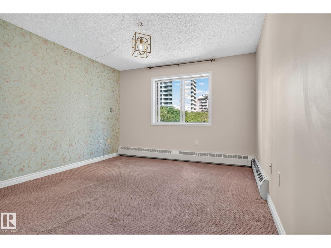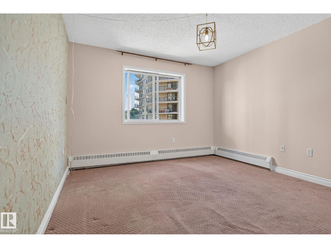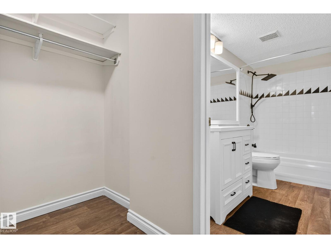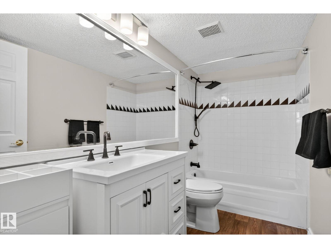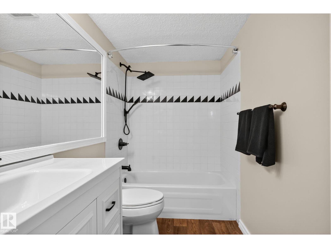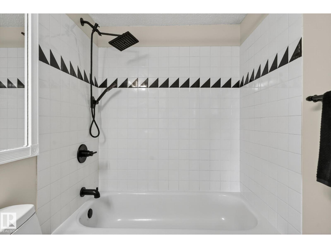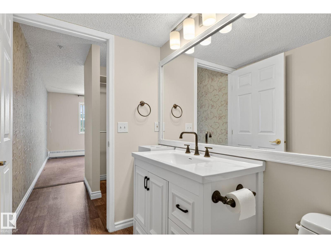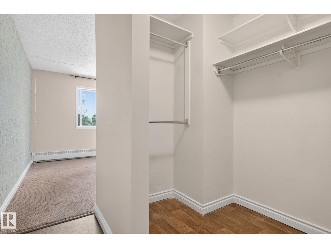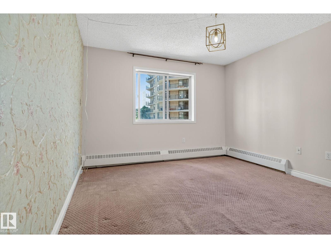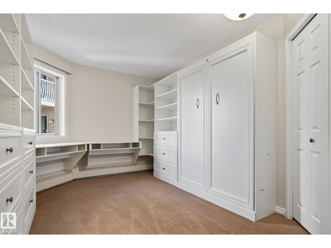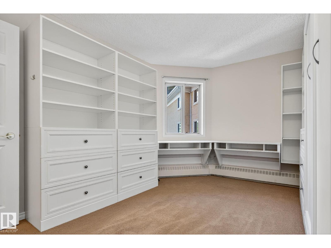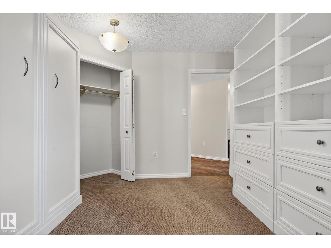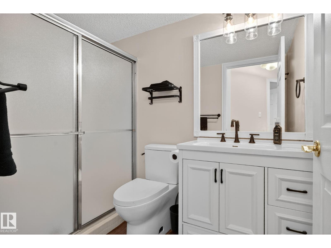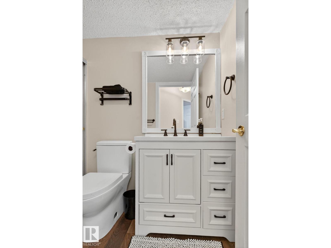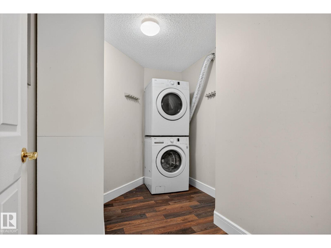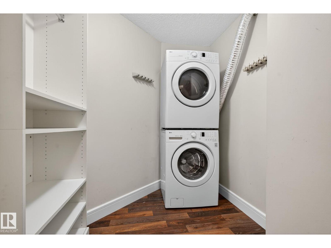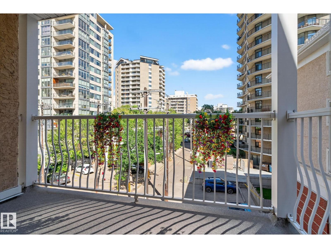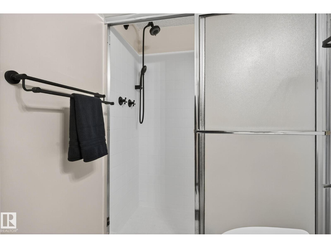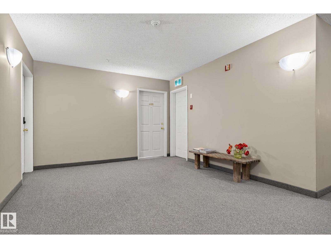#405 11716 100 Av Nw Edmonton, Alberta T5K 2G3
$290,000Maintenance, Exterior Maintenance, Heat, Insurance, Common Area Maintenance, Other, See Remarks, Water
$491.06 Monthly
Maintenance, Exterior Maintenance, Heat, Insurance, Common Area Maintenance, Other, See Remarks, Water
$491.06 MonthlyExecutive 2-bedroom, 2-bath condo in prestigious Victoria Promenade, steps to the River Valley, golf, and scenic trails. Walk to Jasper Ave, 124 Street, shopping, Brewery District, Ice District, and close to transit and universities. Overlooking Victoria Park, this updated home features fresh paint, new flooring in kitchen, laundry, and baths, new vanity, and modern fixtures. Spacious entry opens to a kitchen with white cabinets, pantry, and eating bar, flowing into living/dining and a covered balcony with BBQ gas hookup. Primary suite offers walk-in closet and 4-piece ensuite. Second bedroom includes Murphy bed, custom cabinetry, and built-in desk—ideal for guests, office, or hobbies—next to a 3-piece bath. In-suite laundry with storage, titled underground stall (#99), and storage locker included. Pet-friendly, well-run building with social room and visitor parking. (id:46923)
Property Details
| MLS® Number | E4452785 |
| Property Type | Single Family |
| Neigbourhood | Wîhkwêntôwin |
| Amenities Near By | Golf Course, Playground, Public Transit, Schools, Shopping |
| Community Features | Public Swimming Pool |
| Features | Hillside, Flat Site, Recreational |
| Parking Space Total | 1 |
| View Type | Valley View, City View |
Building
| Bathroom Total | 2 |
| Bedrooms Total | 2 |
| Appliances | Dishwasher, Dryer, Hood Fan, Refrigerator, Stove, Washer |
| Basement Type | None |
| Constructed Date | 1993 |
| Fire Protection | Sprinkler System-fire |
| Fireplace Fuel | Gas |
| Fireplace Present | Yes |
| Fireplace Type | Unknown |
| Heating Type | Hot Water Radiator Heat |
| Size Interior | 926 Ft2 |
| Type | Apartment |
Parking
| Heated Garage | |
| Underground |
Land
| Acreage | No |
| Land Amenities | Golf Course, Playground, Public Transit, Schools, Shopping |
| Size Irregular | 33.98 |
| Size Total | 33.98 M2 |
| Size Total Text | 33.98 M2 |
Rooms
| Level | Type | Length | Width | Dimensions |
|---|---|---|---|---|
| Main Level | Living Room | 4.33 m | 5.38 m | 4.33 m x 5.38 m |
| Main Level | Dining Room | 2.24 m | 2.65 m | 2.24 m x 2.65 m |
| Main Level | Kitchen | 2.72 m | 3.43 m | 2.72 m x 3.43 m |
| Main Level | Primary Bedroom | 3.47 m | 4.66 m | 3.47 m x 4.66 m |
| Main Level | Bedroom 2 | 4.06 m | 2.98 m | 4.06 m x 2.98 m |
https://www.realtor.ca/real-estate/28730037/405-11716-100-av-nw-edmonton-wîhkwêntôwin
Contact Us
Contact us for more information
Nitashnum Mallam
Associate
(780) 484-9558
201-10114 156 St Nw
Edmonton, Alberta T5P 2P9
(780) 483-0601

