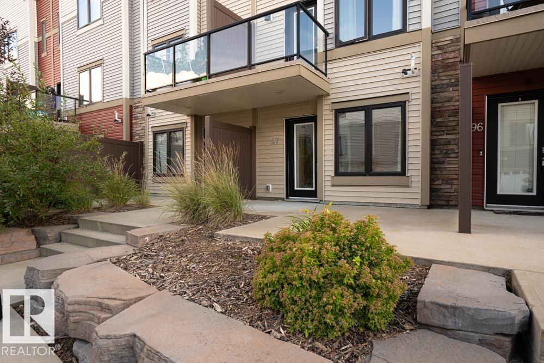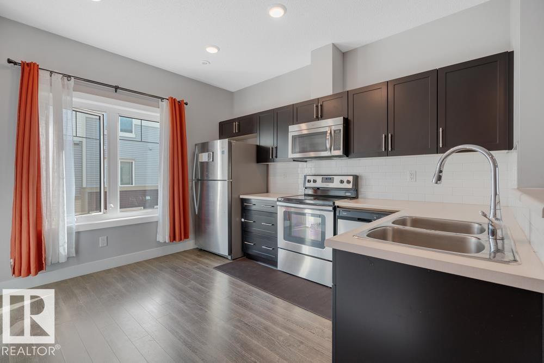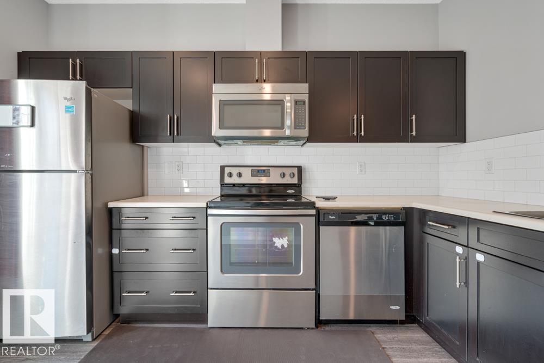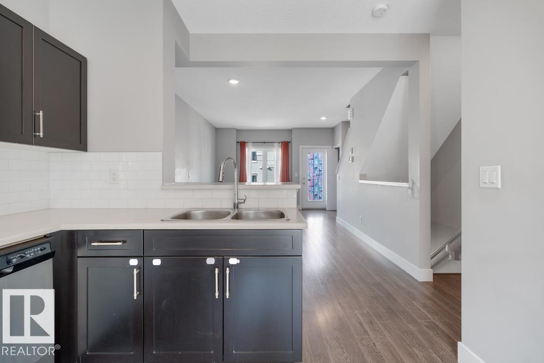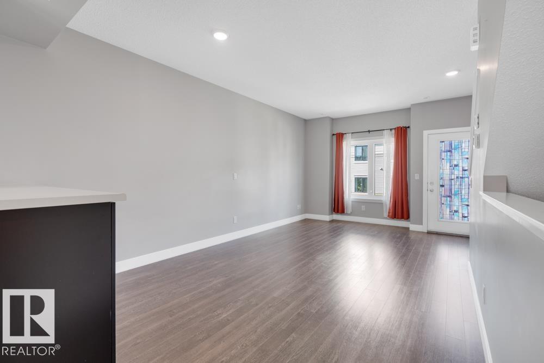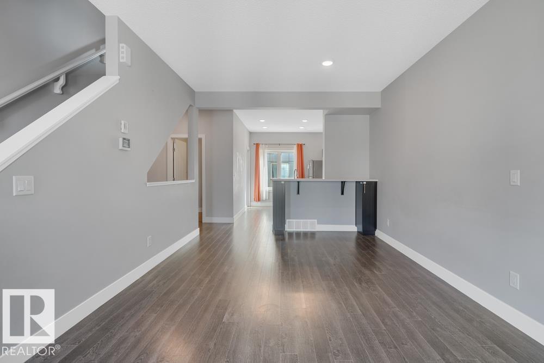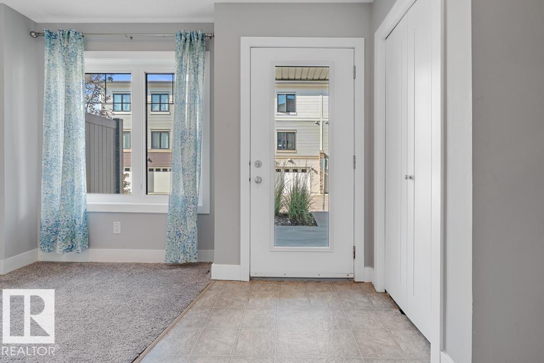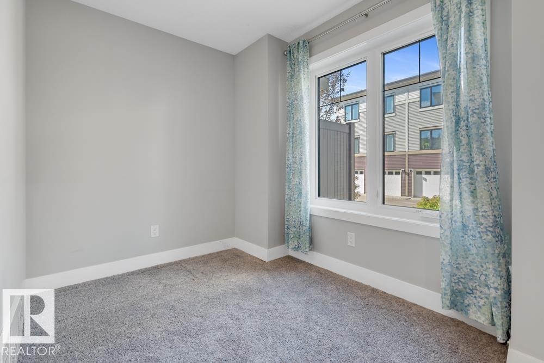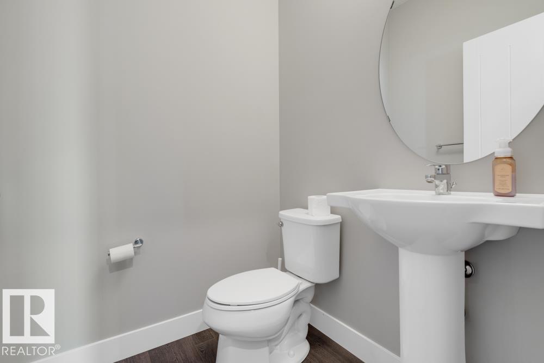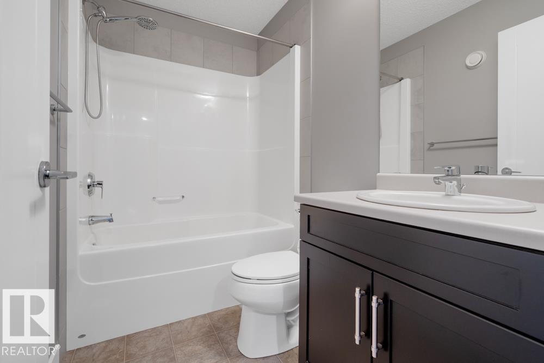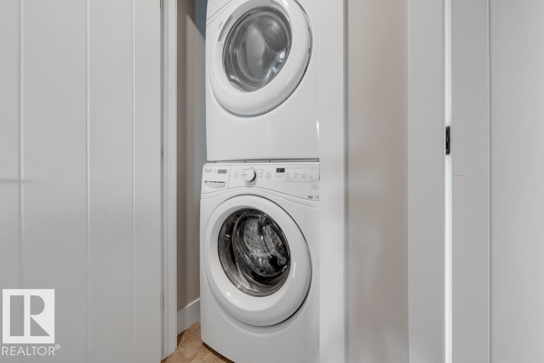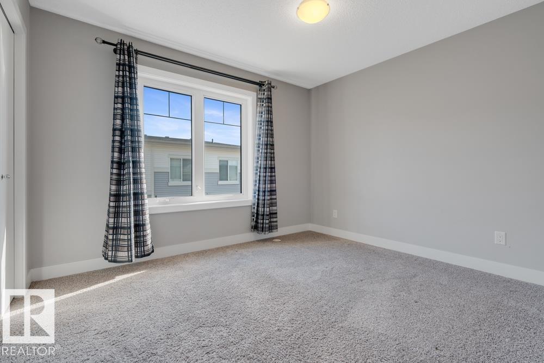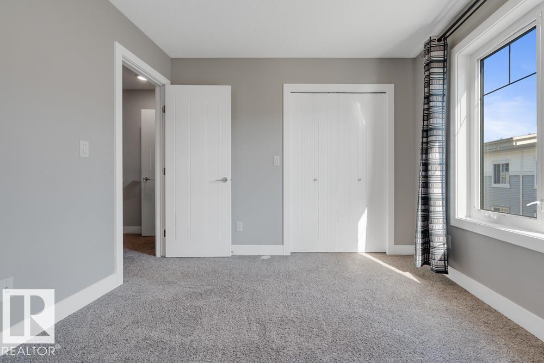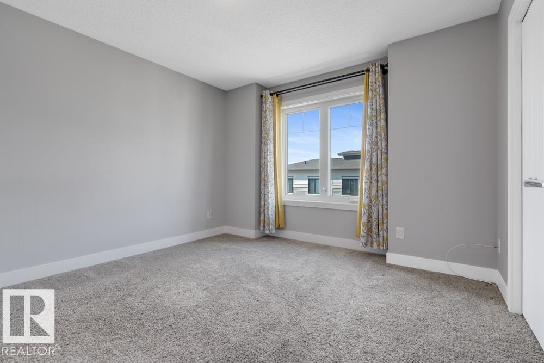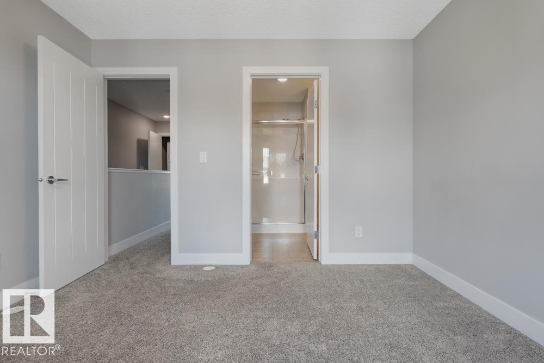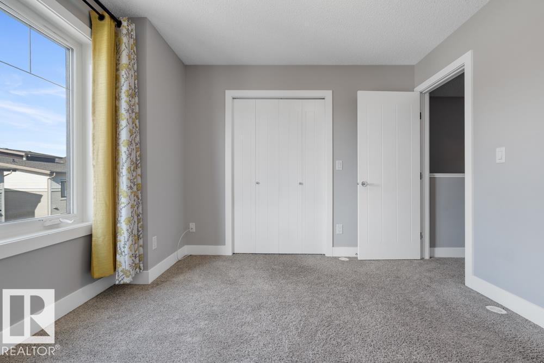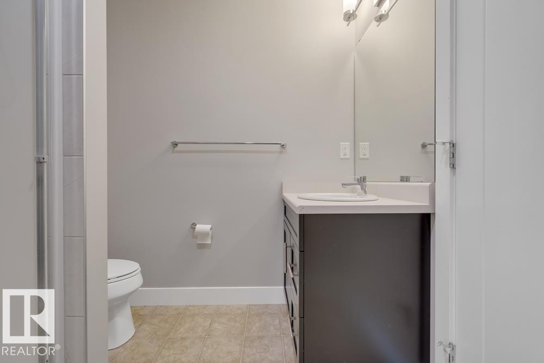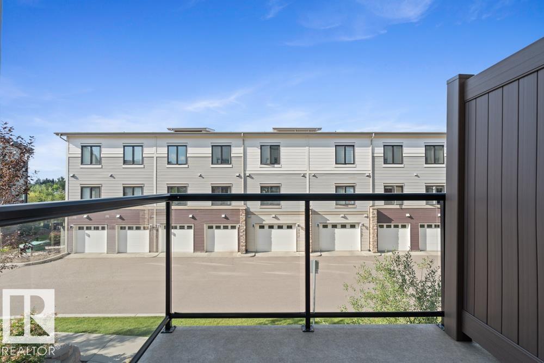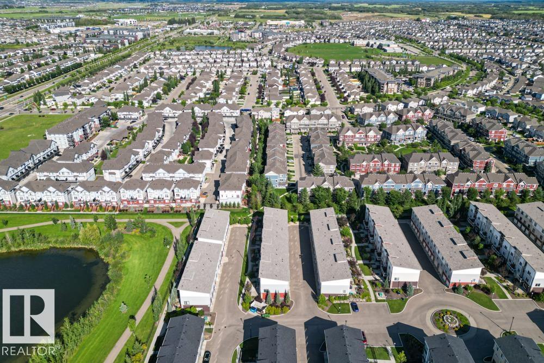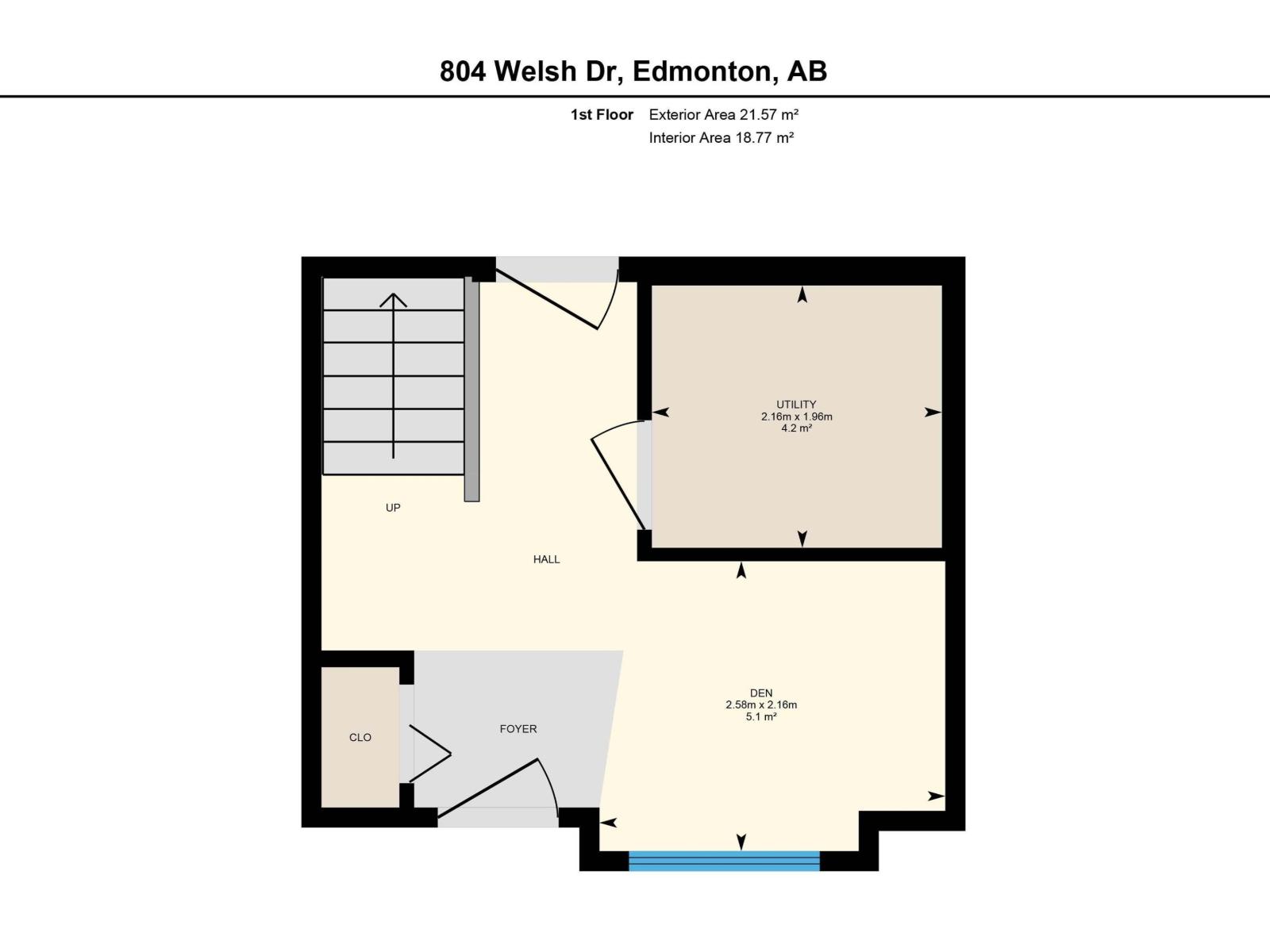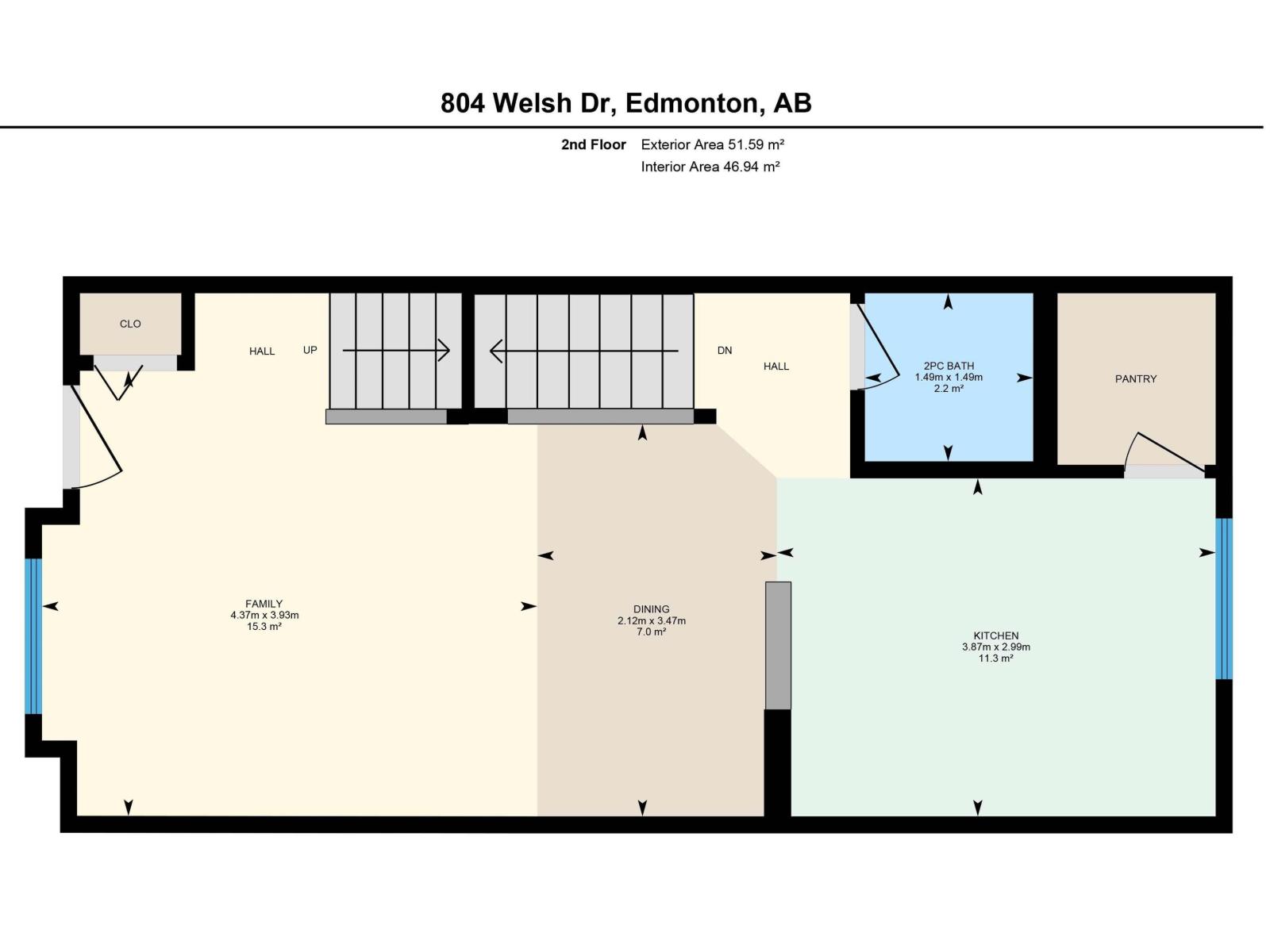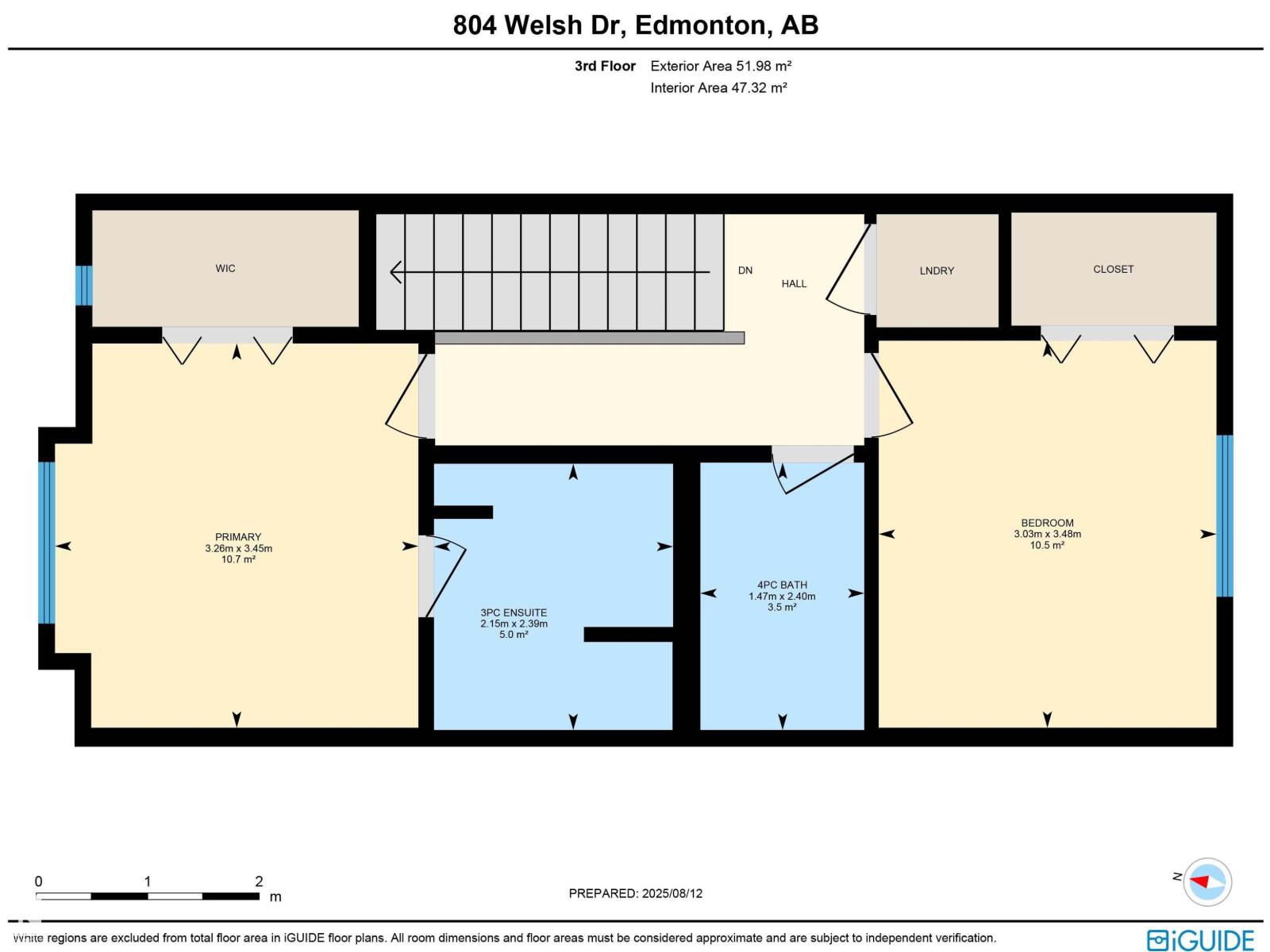#97 804 Welsh Dr Sw Edmonton, Alberta T6X 1Y8
$324,990Maintenance, Exterior Maintenance, Insurance, Property Management, Other, See Remarks
$155.73 Monthly
Maintenance, Exterior Maintenance, Insurance, Property Management, Other, See Remarks
$155.73 MonthlyORIGINAL OWNER TOWNHOUSE in the heart of Walker Lakes! This bright and well-kept 3-STOREY home combines modern style with everyday comfort. The ON-GRADE ENTRY offers a versatile den/home office and convenient SINGLE ATTACHED GARAGE. Upstairs, the open-concept main floor is filled with NATURAL LIGHT, featuring a sleek kitchen with pantry, spacious dining area, and welcoming living room perfect for hosting friends or relaxing after a long day. The top floor offers two comfortable bedrooms, including a primary with WALK-IN CLOSET and private 3-PC ENSUITE, plus upper laundry for ease and HOT WATER ON DEMAND. Located steps to parks, trails, and schools, and minutes to shopping, dining, and the Anthony Henday, this is low-maintenance living in a vibrant, family-friendly community! (id:46923)
Open House
This property has open houses!
12:00 pm
Ends at:2:00 pm
Property Details
| MLS® Number | E4452938 |
| Property Type | Single Family |
| Neigbourhood | Walker |
| Amenities Near By | Park, Playground, Public Transit, Schools, Shopping |
| Structure | Patio(s) |
Building
| Bathroom Total | 3 |
| Bedrooms Total | 2 |
| Appliances | Dishwasher, Dryer, Garage Door Opener Remote(s), Microwave, Refrigerator, Stove, Washer |
| Basement Type | None |
| Constructed Date | 2015 |
| Construction Style Attachment | Attached |
| Fire Protection | Smoke Detectors |
| Half Bath Total | 1 |
| Heating Type | Forced Air |
| Stories Total | 3 |
| Size Interior | 1,347 Ft2 |
| Type | Row / Townhouse |
Parking
| Attached Garage |
Land
| Acreage | No |
| Land Amenities | Park, Playground, Public Transit, Schools, Shopping |
| Size Irregular | 138.17 |
| Size Total | 138.17 M2 |
| Size Total Text | 138.17 M2 |
| Surface Water | Ponds |
Rooms
| Level | Type | Length | Width | Dimensions |
|---|---|---|---|---|
| Main Level | Den | 2.58 m | 2.16 m | 2.58 m x 2.16 m |
| Main Level | Utility Room | 2.16 m | 1.96 m | 2.16 m x 1.96 m |
| Upper Level | Dining Room | 2.12 m | 3.47 m | 2.12 m x 3.47 m |
| Upper Level | Kitchen | 3.87 m | 2.99 m | 3.87 m x 2.99 m |
| Upper Level | Family Room | 4.37 m | 3.93 m | 4.37 m x 3.93 m |
| Upper Level | Primary Bedroom | 3.26 m | 3.45 m | 3.26 m x 3.45 m |
| Upper Level | Bedroom 2 | 3.03 m | 3.48 m | 3.03 m x 3.48 m |
https://www.realtor.ca/real-estate/28733868/97-804-welsh-dr-sw-edmonton-walker
Contact Us
Contact us for more information

Megan Prusko
Associate
1400-10665 Jasper Ave Nw
Edmonton, Alberta T5J 3S9
(403) 262-7653

