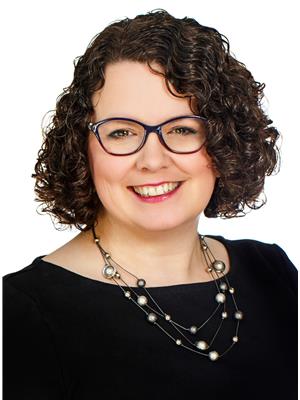4107 106b Av Nw Edmonton, Alberta T6A 1K7
$589,900
Looking for a larger bungalow in East Edmonton? This lovingly maintained home across from Goldbar Park Ravine features 3 bedrooms up + 1 downstairs, 3 bathrooms & over 1200sq ft of living space on main floor. The first floor features a front foyer, living room, updated kitchen with cream cabinets & granite island, formal dining area, a separate back entrance mud room, primary room with 3pc ensuite, 2 additional bedrooms (doors to den can be put back on) & a 4pc guest bathroom. Hardwood flooring through most of main floor & primary suite. Mud room can be converted back to main floor laundry. Basement is developed with lots of storage, laundry room, additional room with 4pc bathroom, recreation room with dry bar & hobby room. The manicured yard of this home includes a back patio & double garage with parking for 2 on pad. Walk along river valley trails, cross country ski in Goldbar park or easily access Downtown or Sherwood Park from this great location! (id:46923)
Property Details
| MLS® Number | E4452925 |
| Property Type | Single Family |
| Neigbourhood | Gold Bar |
| Amenities Near By | Golf Course, Public Transit, Shopping |
| Community Features | Public Swimming Pool |
| Features | Paved Lane, Park/reserve, Closet Organizers, No Animal Home, No Smoking Home |
| Parking Space Total | 4 |
Building
| Bathroom Total | 3 |
| Bedrooms Total | 3 |
| Amenities | Vinyl Windows |
| Appliances | Dryer, Freezer, Garage Door Opener Remote(s), Garage Door Opener, Microwave Range Hood Combo, Washer, Window Coverings, Refrigerator |
| Architectural Style | Bungalow |
| Basement Development | Finished |
| Basement Type | Full (finished) |
| Constructed Date | 1961 |
| Construction Style Attachment | Detached |
| Cooling Type | Central Air Conditioning |
| Fireplace Fuel | Gas |
| Fireplace Present | Yes |
| Fireplace Type | Unknown |
| Heating Type | Forced Air |
| Stories Total | 1 |
| Size Interior | 1,208 Ft2 |
| Type | House |
Parking
| Detached Garage |
Land
| Acreage | No |
| Fence Type | Fence |
| Land Amenities | Golf Course, Public Transit, Shopping |
| Size Irregular | 683.4 |
| Size Total | 683.4 M2 |
| Size Total Text | 683.4 M2 |
Rooms
| Level | Type | Length | Width | Dimensions |
|---|---|---|---|---|
| Lower Level | Family Room | 4.48 m | 4.48 m x Measurements not available | |
| Lower Level | Storage | 1.31 m | 1.31 m x Measurements not available | |
| Main Level | Living Room | 3.61 m | 3.61 m x Measurements not available | |
| Main Level | Dining Room | 3.45 m | 3.45 m x Measurements not available | |
| Main Level | Kitchen | 3.32 m | 3.32 m x Measurements not available | |
| Main Level | Primary Bedroom | 3.8 m | 3.8 m x Measurements not available | |
| Main Level | Bedroom 2 | 3.32 m | 3.32 m x Measurements not available | |
| Main Level | Bedroom 3 | 3.32 m | 3.32 m x Measurements not available | |
| Main Level | Mud Room | 1.96 m | 1.96 m x Measurements not available |
https://www.realtor.ca/real-estate/28733661/4107-106b-av-nw-edmonton-gold-bar
Contact Us
Contact us for more information

Jolyn Hall
Associate
(780) 431-1277
www.youtube.com/embed/tFj1FKgwNPY
www.weselledmonton.com/
www.facebook.com/jolynsellsedmonton
www.linkedin.com/in/jolynhall/
4736 99 St Nw
Edmonton, Alberta T6E 5H5
(780) 437-2030
(780) 431-1277


















































