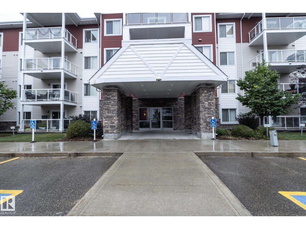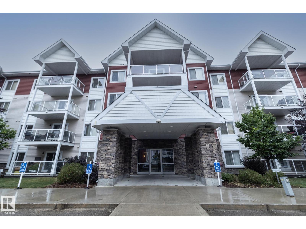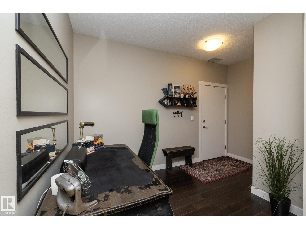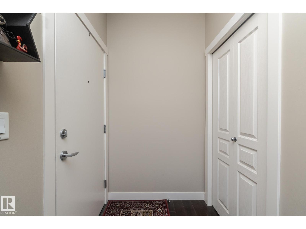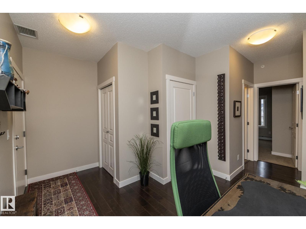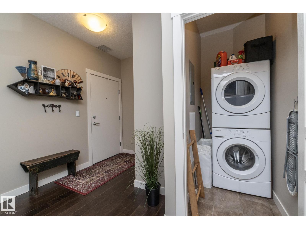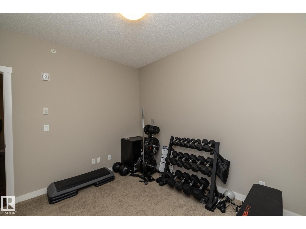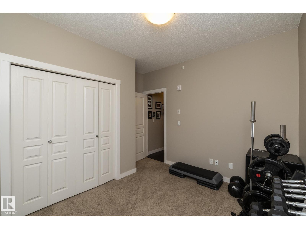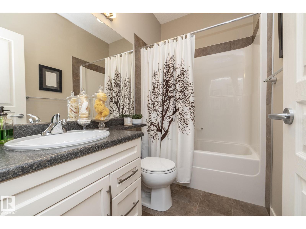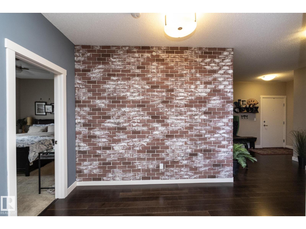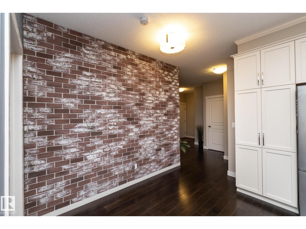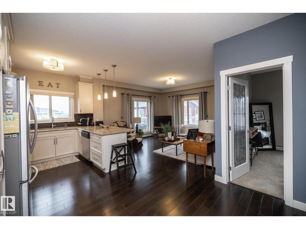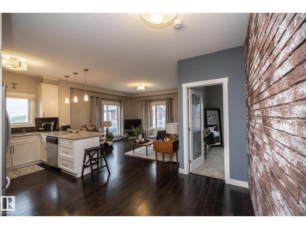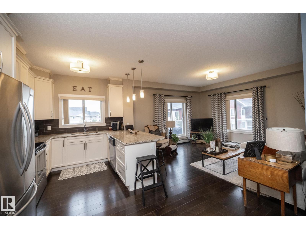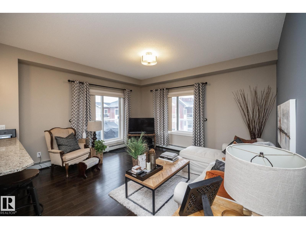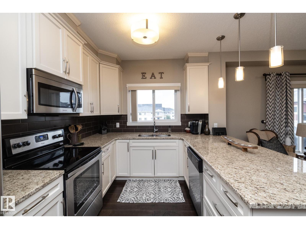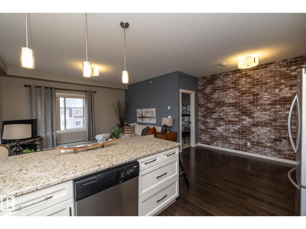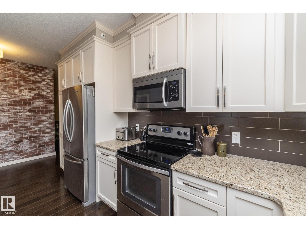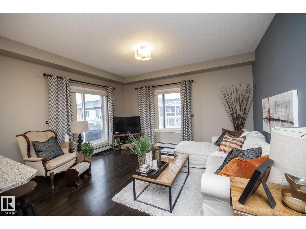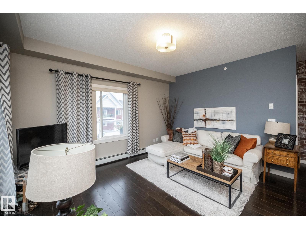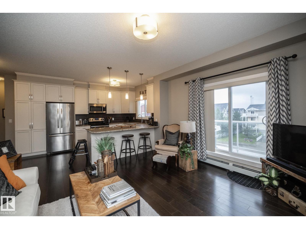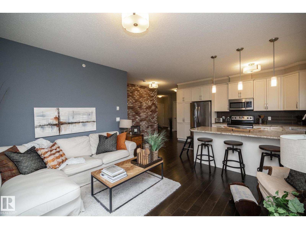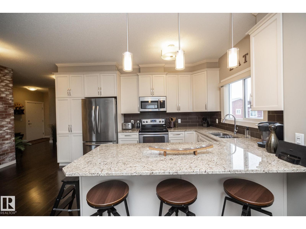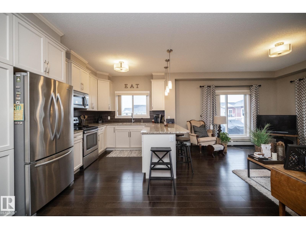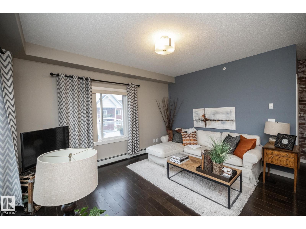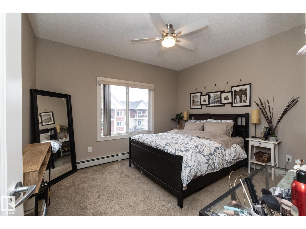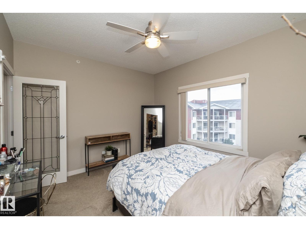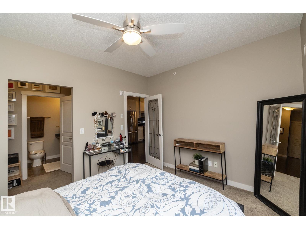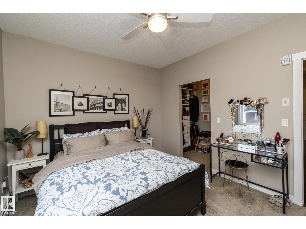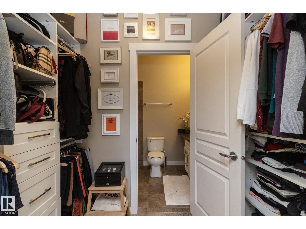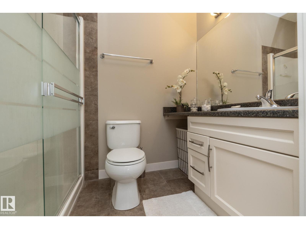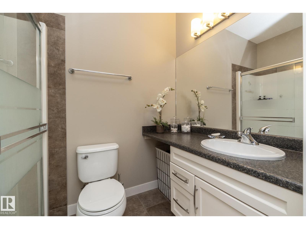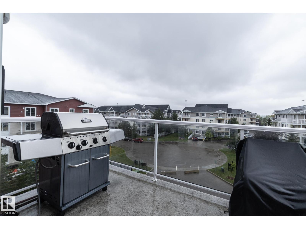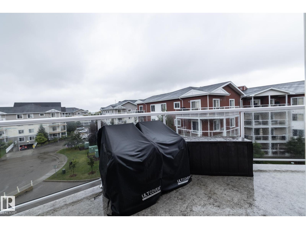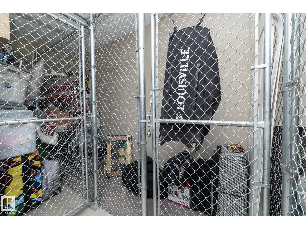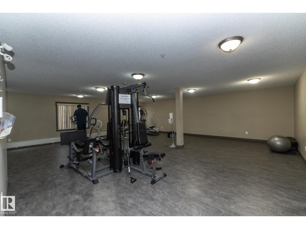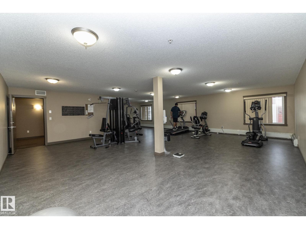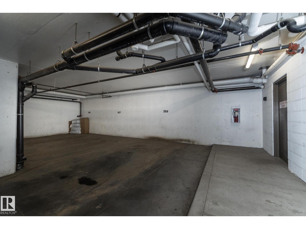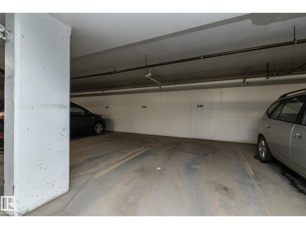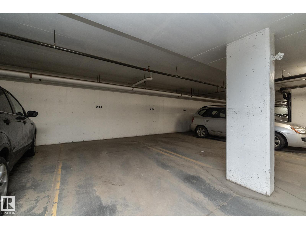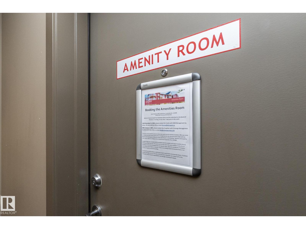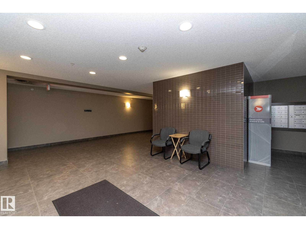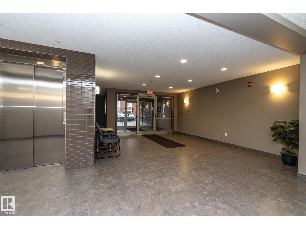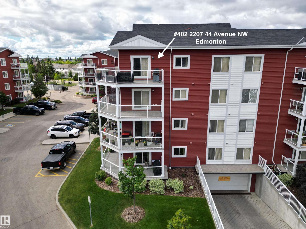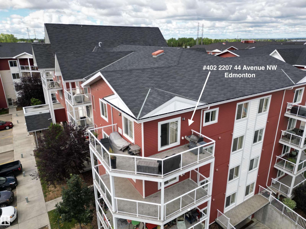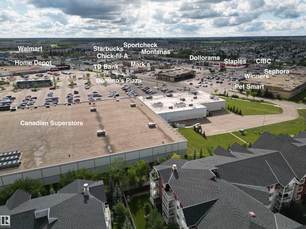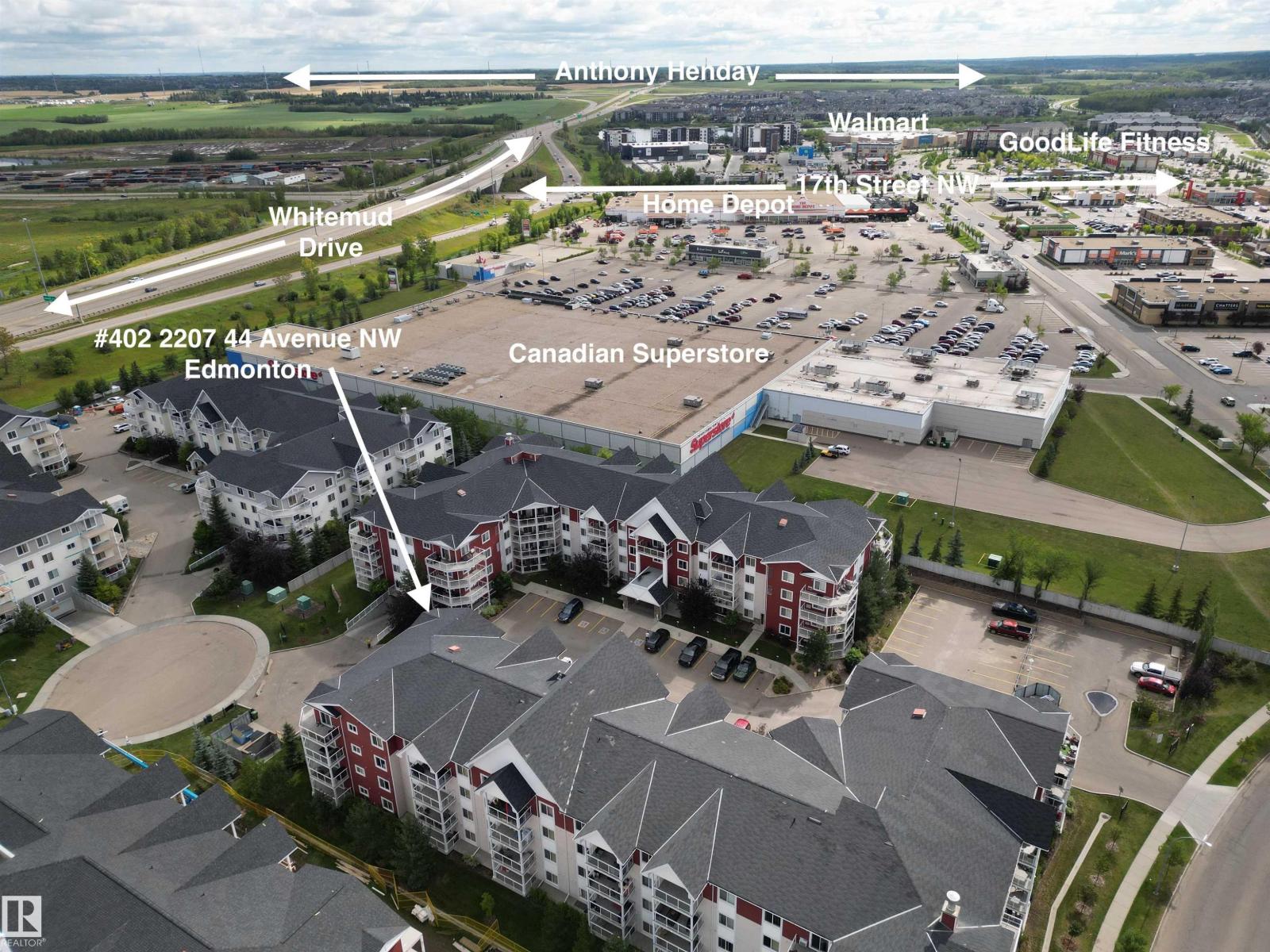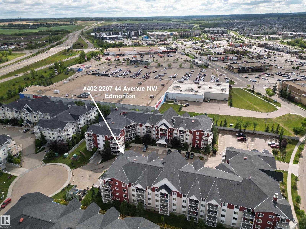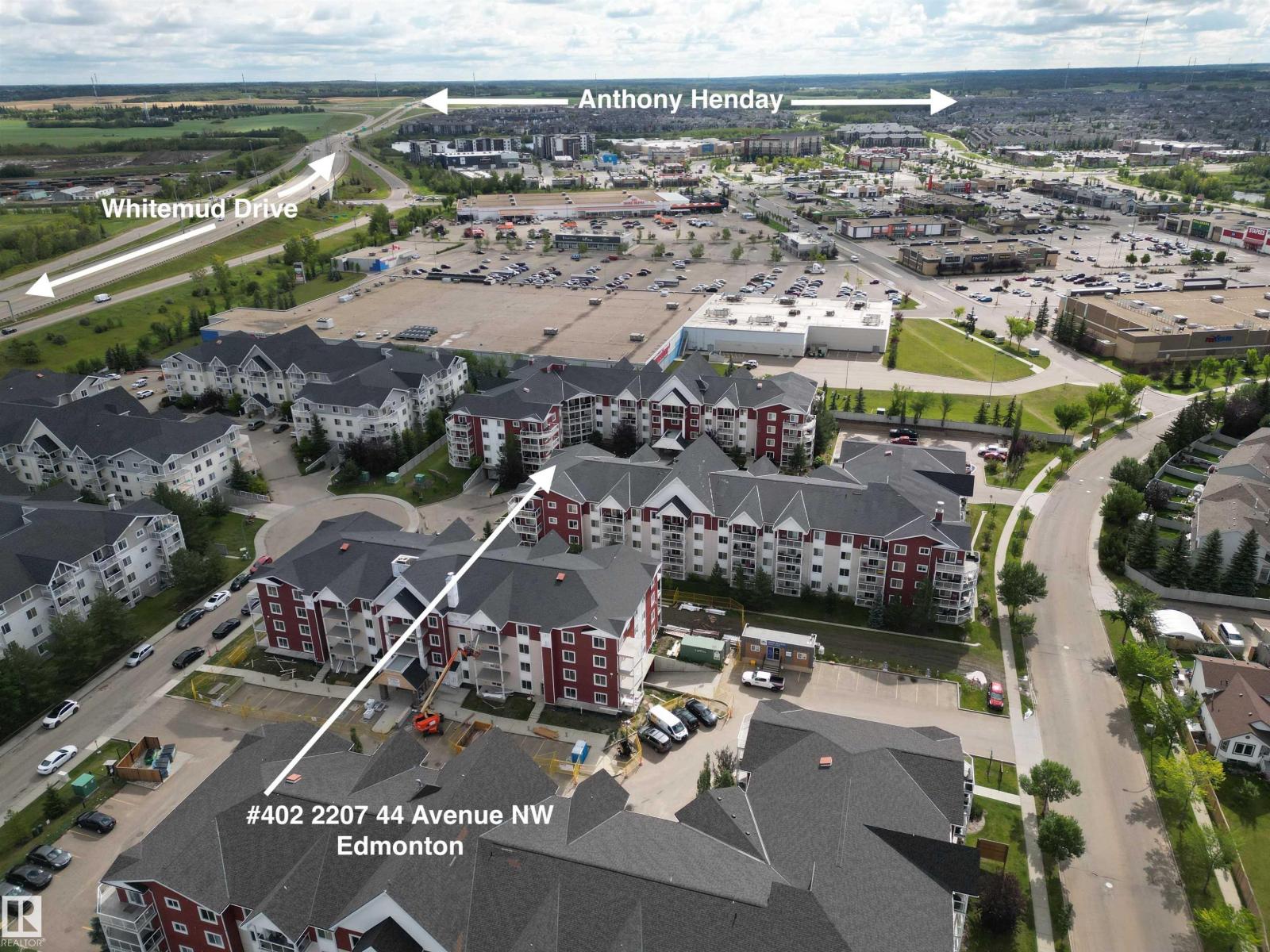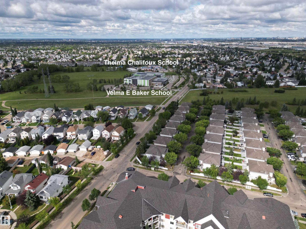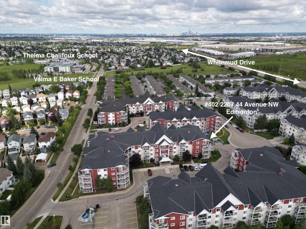#402 2207 44 Av Nw Edmonton, Alberta T6T 0T2
$264,500Maintenance, Electricity, Exterior Maintenance, Heat, Other, See Remarks, Property Management, Water
$634.62 Monthly
Maintenance, Electricity, Exterior Maintenance, Heat, Other, See Remarks, Property Management, Water
$634.62 MonthlyTOP FLOOR LIVING in Aspen Meadows! This 943 sqft 2 bedroom + office, 2 bathroom condo in the desirable community of Larkspur offers a bright, open-concept floor plan perfect for modern living. Featuring rich dark hardwood floors, white cabinetry, stainless steel appliances and large windows that fill the space with natural light, this home blends style and comfort. The kitchen offers ample counter space and a breakfast bar, opening to the living area—ideal for entertaining. The spacious primary suite includes a walk-through closet and private ensuite, while the second bedroom, full bath, and dedicated office provide excellent flexibility. Enjoy the convenience of in-suite laundry, underground parking, and access to great building amenities. Close to shopping, dining, schools, and with quick access to the Whitemud, this location is perfect for easy city living! (id:46923)
Property Details
| MLS® Number | E4452894 |
| Property Type | Single Family |
| Neigbourhood | Larkspur |
| Features | See Remarks |
| Parking Space Total | 1 |
Building
| Bathroom Total | 2 |
| Bedrooms Total | 2 |
| Appliances | Dishwasher, Dryer, Microwave Range Hood Combo, Refrigerator, Stove, Washer |
| Basement Type | None |
| Constructed Date | 2014 |
| Heating Type | Hot Water Radiator Heat |
| Size Interior | 943 Ft2 |
| Type | Apartment |
Parking
| Heated Garage | |
| Parkade | |
| Underground |
Land
| Acreage | No |
| Size Irregular | 75.69 |
| Size Total | 75.69 M2 |
| Size Total Text | 75.69 M2 |
Rooms
| Level | Type | Length | Width | Dimensions |
|---|---|---|---|---|
| Main Level | Living Room | 4.4m x 3.8m | ||
| Main Level | Dining Room | 2.3m x 3.4m | ||
| Main Level | Kitchen | 3.4m x 2.9m | ||
| Main Level | Den | 4.8m x 2.6m | ||
| Main Level | Primary Bedroom | 3.8m x 3.2m | ||
| Main Level | Bedroom 2 | 3.3m x 3.4m |
https://www.realtor.ca/real-estate/28732854/402-2207-44-av-nw-edmonton-larkspur
Contact Us
Contact us for more information

Mathew T. Haupt
Associate
www.hauptrealty.com/
www.facebook.com/mathewhauptrealty/
1400-10665 Jasper Ave Nw
Edmonton, Alberta T5J 3S9
(403) 262-7653

Dane Phaneuf
Associate
1400-10665 Jasper Ave Nw
Edmonton, Alberta T5J 3S9
(403) 262-7653

