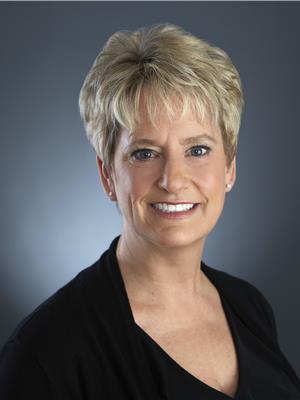5345 Hill View Cr Nw Edmonton, Alberta T6L 1V9
$239,500Maintenance, Exterior Maintenance, Insurance, Landscaping, Other, See Remarks, Property Management
$381.27 Monthly
Maintenance, Exterior Maintenance, Insurance, Landscaping, Other, See Remarks, Property Management
$381.27 MonthlyEstate sale from original owner in Amberwood, a well-maintained complex in desirable Hillview with a quiet, affordable location and your own private fenced backyard. This 3-bedroom, 1.5-bath townhouse features vaulted ceilings, large front and back windows for natural light, a stone-faced fireplace, and a convenient 2-piece powder room. Upstairs, the oversized primary bedroom offers vaulted ceilings, double closets, and sunny south-facing windows, plus two more bedrooms and a full bath. The near-original décor is a blank canvas for your personal touch. Enjoy the covered patio off the kitchen leading to a sunny backyard with mature trees. Five brand-new Frigidaire appliances included. The undeveloped basement is ready for your plans. Two electrified parking stalls plus extra street parking out front. (id:46923)
Property Details
| MLS® Number | E4452890 |
| Property Type | Single Family |
| Neigbourhood | Hillview |
| Amenities Near By | Golf Course, Playground, Schools |
| Features | See Remarks |
Building
| Bathroom Total | 2 |
| Bedrooms Total | 3 |
| Appliances | Dishwasher, Dryer, Hood Fan, Refrigerator, Stove, Washer, Window Coverings |
| Basement Development | Unfinished |
| Basement Type | Full (unfinished) |
| Constructed Date | 1979 |
| Construction Style Attachment | Attached |
| Fireplace Fuel | Wood |
| Fireplace Present | Yes |
| Fireplace Type | Unknown |
| Half Bath Total | 1 |
| Heating Type | Forced Air |
| Stories Total | 2 |
| Size Interior | 1,134 Ft2 |
| Type | Row / Townhouse |
Parking
| Stall |
Land
| Acreage | No |
| Fence Type | Fence |
| Land Amenities | Golf Course, Playground, Schools |
| Size Irregular | 238.04 |
| Size Total | 238.04 M2 |
| Size Total Text | 238.04 M2 |
Rooms
| Level | Type | Length | Width | Dimensions |
|---|---|---|---|---|
| Main Level | Living Room | 4.85 m | 7.67 m | 4.85 m x 7.67 m |
| Main Level | Dining Room | 3.14 m | 1.78 m | 3.14 m x 1.78 m |
| Main Level | Kitchen | 2.5 m | 3.56 m | 2.5 m x 3.56 m |
| Upper Level | Primary Bedroom | 3.27 m | 5.96 m | 3.27 m x 5.96 m |
| Upper Level | Bedroom 2 | 2.53 m | 3.57 m | 2.53 m x 3.57 m |
| Upper Level | Bedroom 3 | 2.52 m | 3.11 m | 2.52 m x 3.11 m |
https://www.realtor.ca/real-estate/28732749/5345-hill-view-cr-nw-edmonton-hillview
Contact Us
Contact us for more information

Christine L. Chorney
Associate
(780) 432-6513
www.christinechorney.com/
www.facebook.com/christinechorneyyegrealestate/
www.linkedin.com/in/christinechorney/
2852 Calgary Tr Nw
Edmonton, Alberta T6J 6V7
(780) 485-5005
(780) 432-6513




























