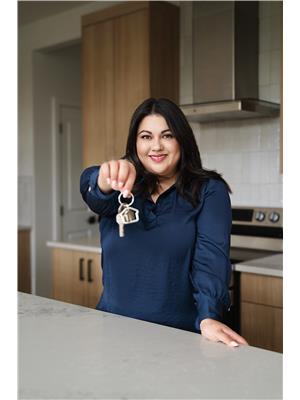#901 10504 99 Av Nw Nw Edmonton, Alberta T5K 1B2
$399,900Maintenance, Exterior Maintenance, Heat, Insurance, Common Area Maintenance, Landscaping, Other, See Remarks, Property Management, Water
$975.09 Monthly
Maintenance, Exterior Maintenance, Heat, Insurance, Common Area Maintenance, Landscaping, Other, See Remarks, Property Management, Water
$975.09 MonthlyExperience elevated downtown living in this 2 bed, 2 bath condo with spectacular views in the sought-after Omega building. Steps from river valley trails, Jasper Ave, LRT, shops, and restaurants. This “house in the sky” offers 9’ ceilings, laminate floors, tiled baths, & south, east & north exposures. Enjoy 2 balconies—one off the living room with river valley views & gas BBQ hookup, the other off the primary suite with city views. Open-concept layout perfect for entertaining, kitchen with maple cabinetry, corner pantry, raised eating bar, and stainless steel appliances. The spacious dining area once held a 12-seat table. The primary bedroom includes built-in wardrobes and a 4pc ensuite; the second bedroom has a walk-in closet and access to another 4pc bath. Large in-suite storage, laundry with high-efficiency washer/dryer, A/C, and underground titled parking. Condo fees include heat, water, building insurance, and access to the on-site gym. A charming café with patio is located on the main floor. (id:46923)
Property Details
| MLS® Number | E4452940 |
| Property Type | Single Family |
| Neigbourhood | Downtown (Edmonton) |
| Amenities Near By | Golf Course, Playground, Public Transit, Schools, Shopping |
| Features | No Animal Home, No Smoking Home |
| Parking Space Total | 1 |
| View Type | Valley View, City View |
Building
| Bathroom Total | 2 |
| Bedrooms Total | 2 |
| Amenities | Ceiling - 9ft, Vinyl Windows |
| Appliances | Dishwasher, Garage Door Opener Remote(s), Intercom, Microwave Range Hood Combo, Refrigerator, Washer/dryer Stack-up, Stove, Window Coverings |
| Basement Type | None |
| Constructed Date | 2004 |
| Cooling Type | Window Air Conditioner |
| Fire Protection | Smoke Detectors, Sprinkler System-fire |
| Heating Type | Baseboard Heaters, Hot Water Radiator Heat |
| Size Interior | 1,370 Ft2 |
| Type | Apartment |
Parking
| Parkade |
Land
| Acreage | No |
| Land Amenities | Golf Course, Playground, Public Transit, Schools, Shopping |
| Size Irregular | 34.25 |
| Size Total | 34.25 M2 |
| Size Total Text | 34.25 M2 |
Rooms
| Level | Type | Length | Width | Dimensions |
|---|---|---|---|---|
| Main Level | Living Room | 28'9" x 22'5" | ||
| Main Level | Dining Room | Measurements not available | ||
| Main Level | Kitchen | 11'6" x 13'2" | ||
| Main Level | Primary Bedroom | 19' x 14'6" | ||
| Main Level | Bedroom 2 | 13'5" x 17' |
https://www.realtor.ca/real-estate/28733870/901-10504-99-av-nw-nw-edmonton-downtown-edmonton
Contact Us
Contact us for more information

Maria Marcos
Associate
(844) 274-2914
www.mariamarcos.ca/
www.facebook.com/mariamarcosrealtor/
www.linkedin.com/in/maria-marcos-197065aa/
www.instagram.com/maria.marcos.realtor/
www.youtube.com/@mariamarcosrealtor
201-11823 114 Ave Nw
Edmonton, Alberta T5G 2Y6
(780) 705-5393
(780) 705-5392
www.liveinitia.ca/

























































