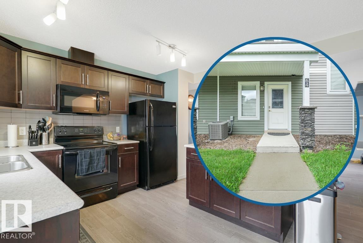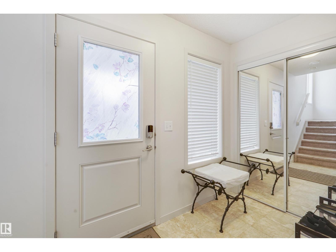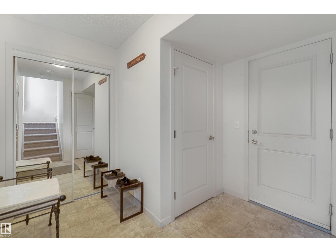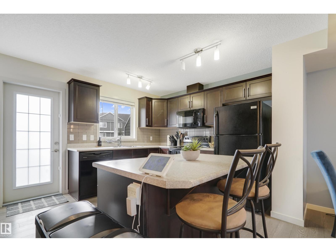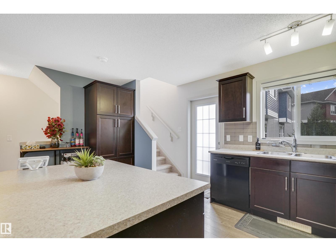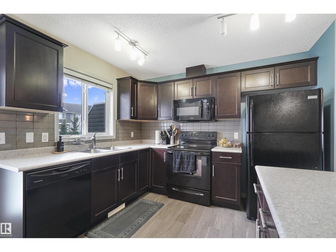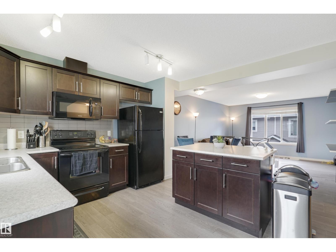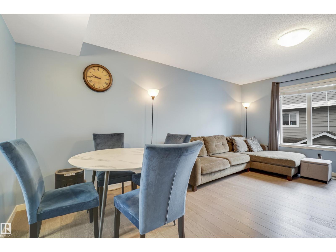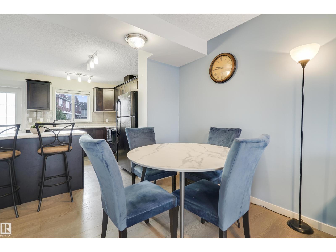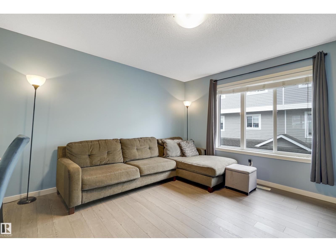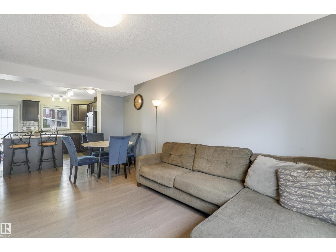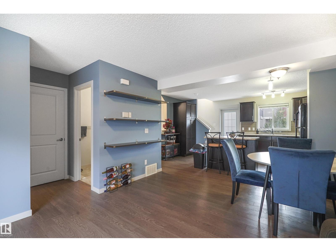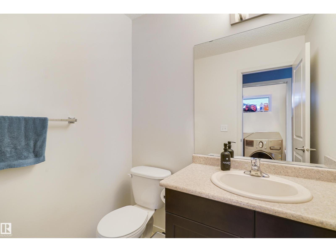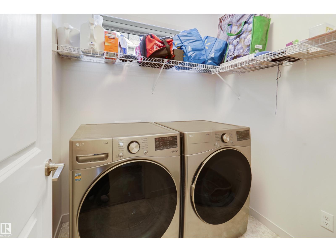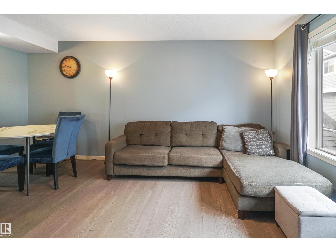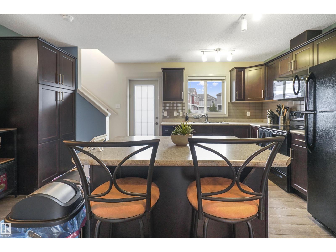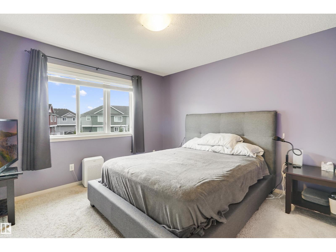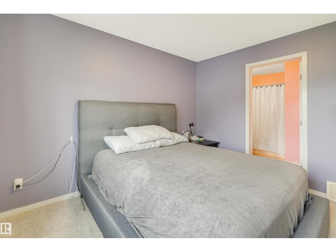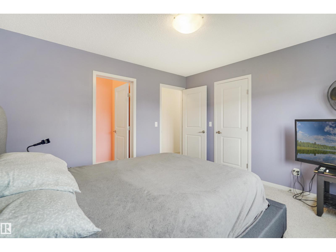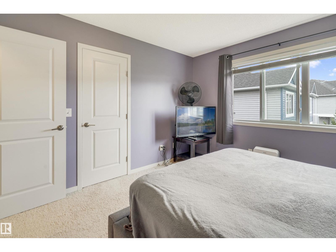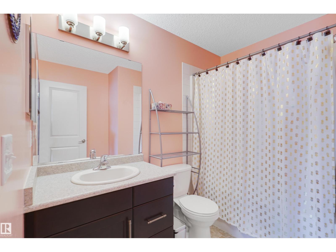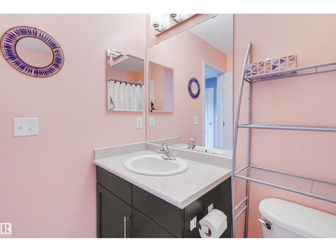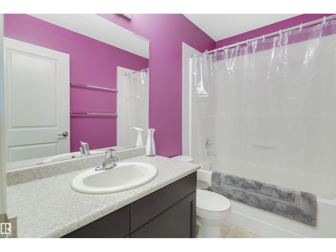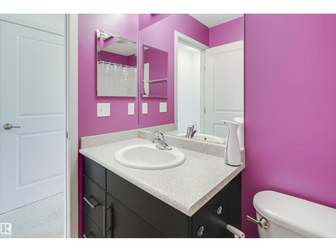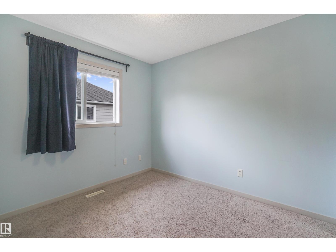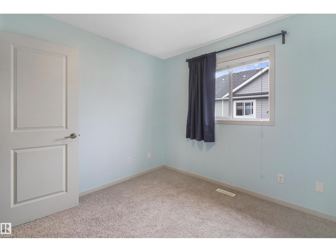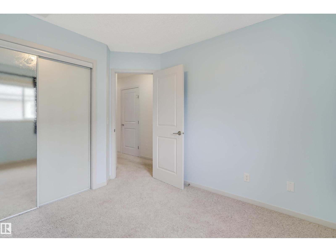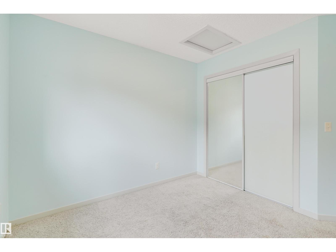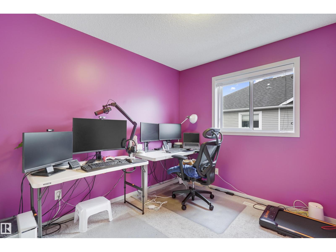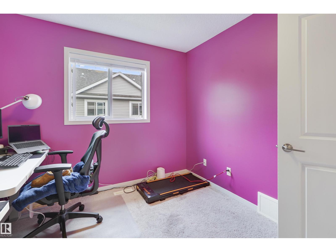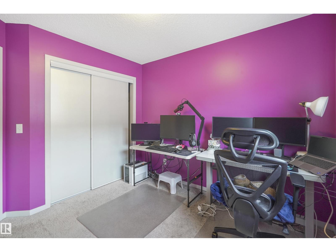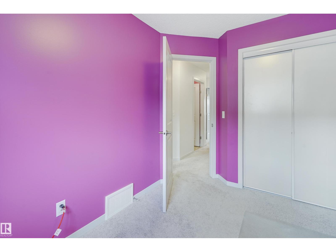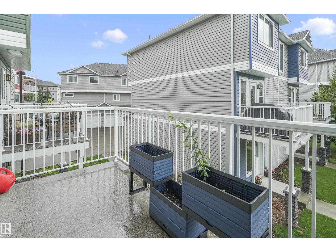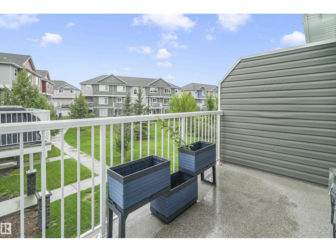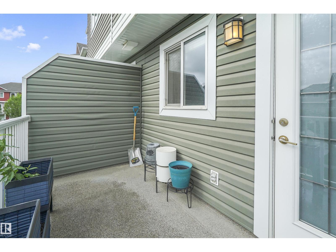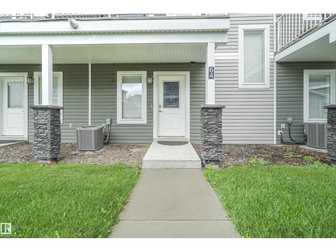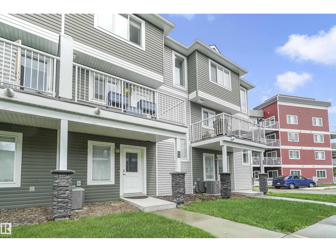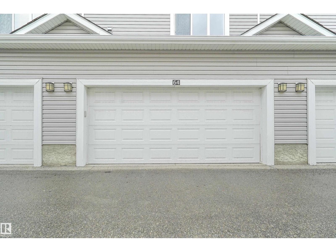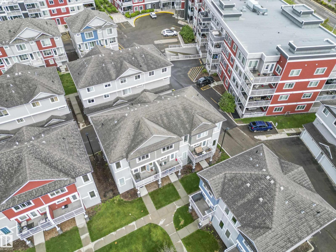#64 1816 Rutherford Rd Sw Edmonton, Alberta T6W 2K6
$325,000Maintenance, Exterior Maintenance, Insurance, Landscaping, Property Management, Other, See Remarks
$241.70 Monthly
Maintenance, Exterior Maintenance, Insurance, Landscaping, Property Management, Other, See Remarks
$241.70 MonthlyLocated in the heart of Rutherford. Visit the REALTOR®’s website for more details. This townhouse offers the ideal combination of comfort and convenience. Step inside to discover a bright, open layout that's been thoughtfully designed. With main floor laundry, plus seamless access between the living, dining, and kitchen areas - perfect for both relaxing evenings and hosting friends. Upstairs, you’ll find 3 bedrooms. The primary suite offers the perfect retreat at the end of the day. Central A/C, keeps you cool & comfortable during the summer months, while the double attached garage provides secure parking & extra storage year-round. This is a sought-after, family-friendly neighbourhood known for its parks, pathways, & community feel. Minutes away from schools, shopping, groceries, restaurants, & major routes like Anthony Henday which making commuting & weekend adventures a breeze. Whether you’re a first-time buyer, a growing family, or looking to downsize without compromise, this could be for you! (id:46923)
Property Details
| MLS® Number | E4452848 |
| Property Type | Single Family |
| Neigbourhood | Rutherford (Edmonton) |
| Amenities Near By | Playground, Schools, Shopping |
| Community Features | Public Swimming Pool |
| Parking Space Total | 2 |
| Structure | Deck |
Building
| Bathroom Total | 3 |
| Bedrooms Total | 3 |
| Appliances | Dishwasher, Dryer, Garage Door Opener Remote(s), Garage Door Opener, Microwave Range Hood Combo, Refrigerator, Stove, Washer |
| Basement Type | None |
| Constructed Date | 2014 |
| Construction Style Attachment | Attached |
| Cooling Type | Central Air Conditioning |
| Half Bath Total | 1 |
| Heating Type | Forced Air |
| Stories Total | 3 |
| Size Interior | 1,362 Ft2 |
| Type | Row / Townhouse |
Parking
| Attached Garage |
Land
| Acreage | No |
| Land Amenities | Playground, Schools, Shopping |
| Size Irregular | 83.48 |
| Size Total | 83.48 M2 |
| Size Total Text | 83.48 M2 |
Rooms
| Level | Type | Length | Width | Dimensions |
|---|---|---|---|---|
| Main Level | Living Room | 3.05 m | 3.89 m | 3.05 m x 3.89 m |
| Main Level | Dining Room | 2.35 m | 3.8 m | 2.35 m x 3.8 m |
| Main Level | Kitchen | 4.03 m | 4.82 m | 4.03 m x 4.82 m |
| Main Level | Laundry Room | 1.83 m | 1.87 m | 1.83 m x 1.87 m |
| Upper Level | Primary Bedroom | 3.53 m | 3.66 m | 3.53 m x 3.66 m |
| Upper Level | Bedroom 2 | 3.22 m | 2.89 m | 3.22 m x 2.89 m |
| Upper Level | Bedroom 3 | 3.2 m | 2.86 m | 3.2 m x 2.86 m |
https://www.realtor.ca/real-estate/28731677/64-1816-rutherford-rd-sw-edmonton-rutherford-edmonton
Contact Us
Contact us for more information

Taylor J. Hack
Associate
(780) 439-7248
www.hackandco.com/
www.facebook.com/hackandcompany
www.linkedin.com/in/taylorhack/
www.instagram.com/hackandcompany/
www.youtube.com/@hackcoatremaxrivercity8912/about
100-10328 81 Ave Nw
Edmonton, Alberta T6E 1X2
(780) 439-7000
(780) 439-7248
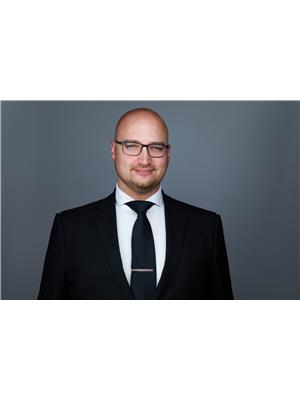
Anthony R. De Sousa
Associate
www.hackandco.com/about-anthony-desousa
www.facebook.com/hackandcompany/
100-10328 81 Ave Nw
Edmonton, Alberta T6E 1X2
(780) 439-7000
(780) 439-7248

