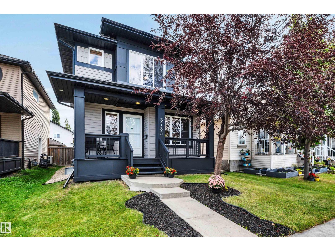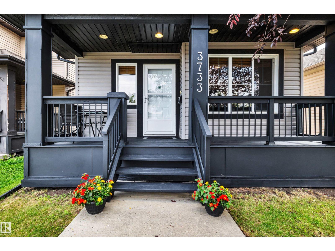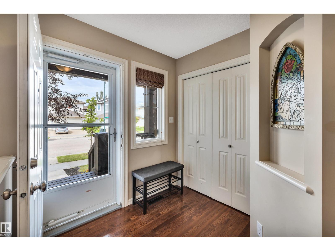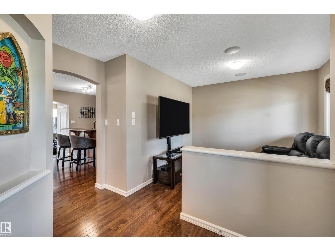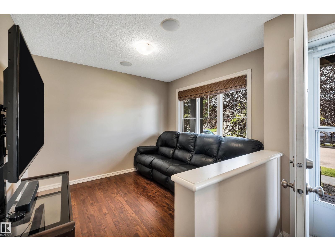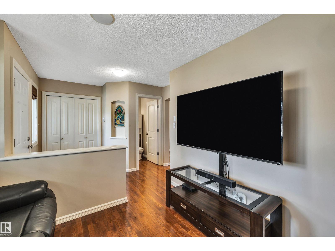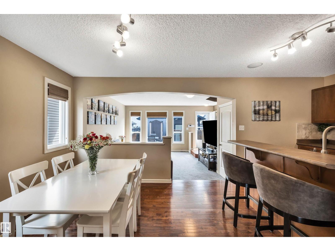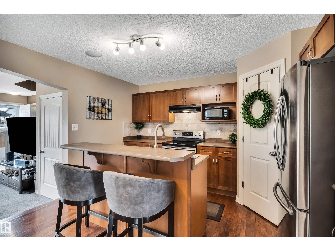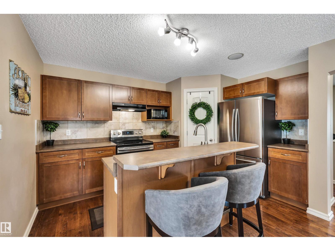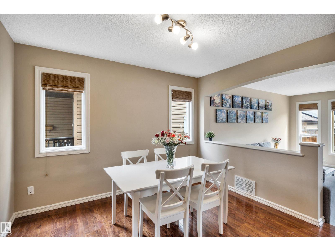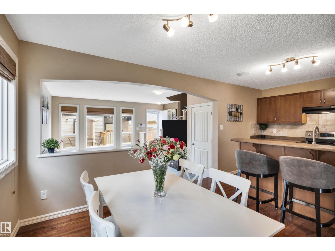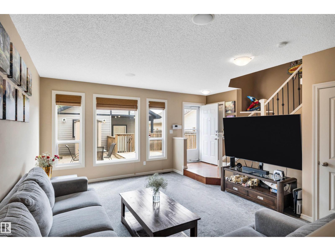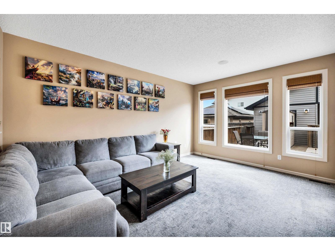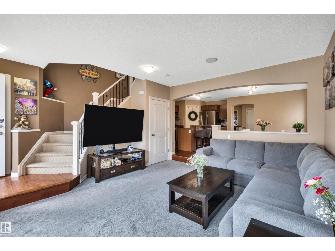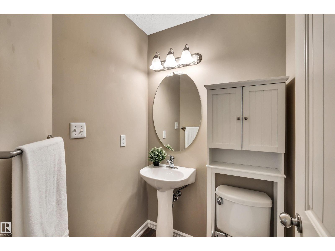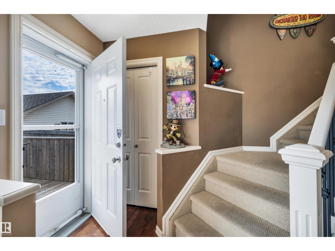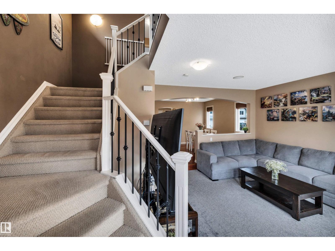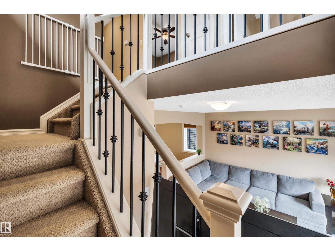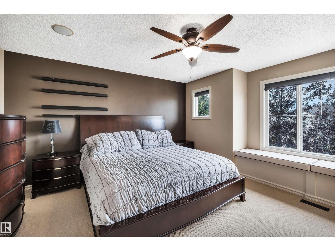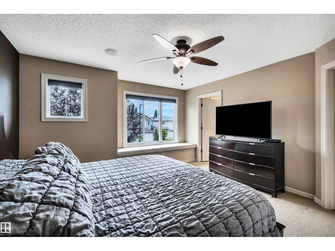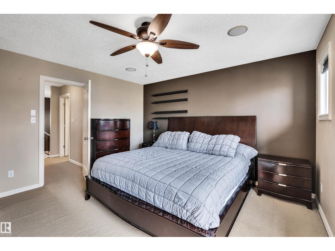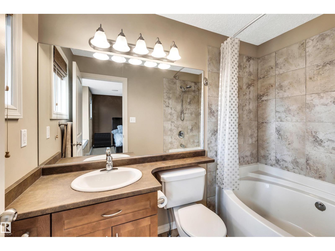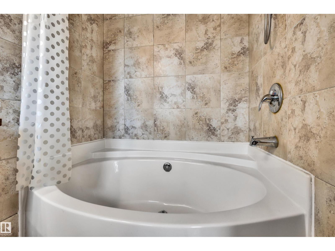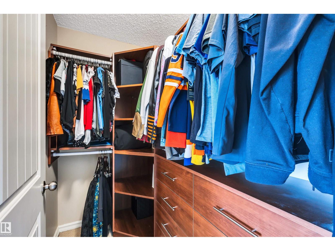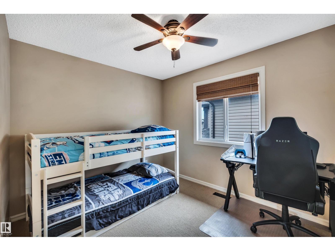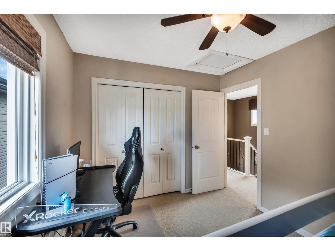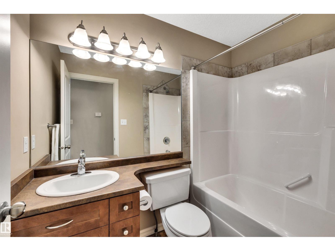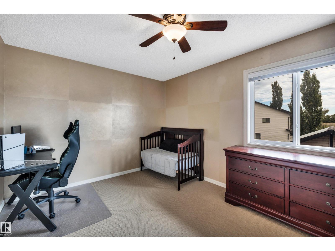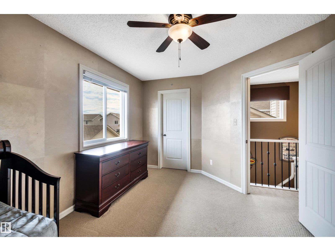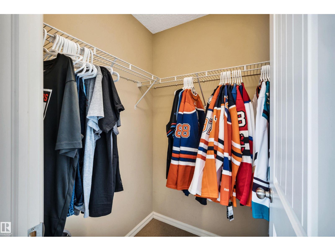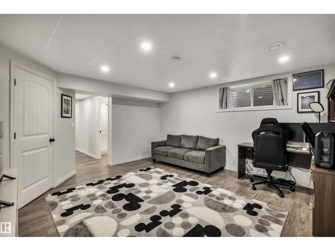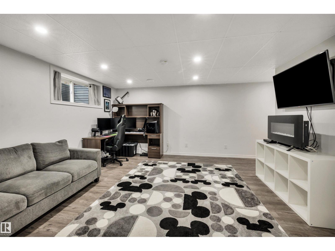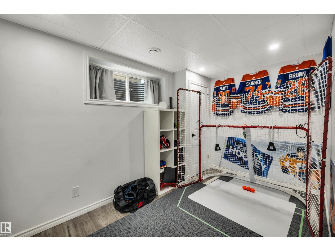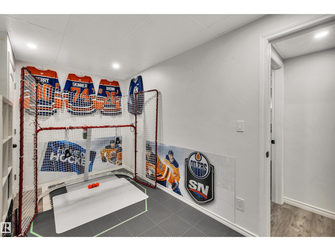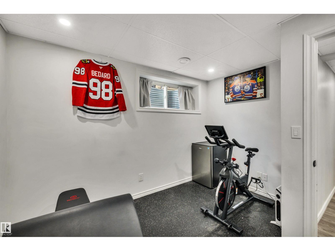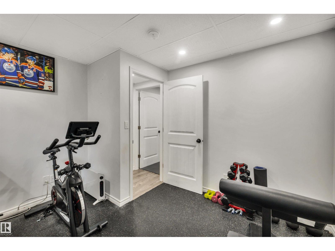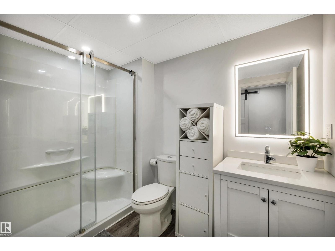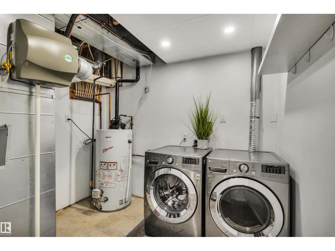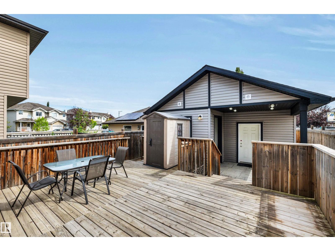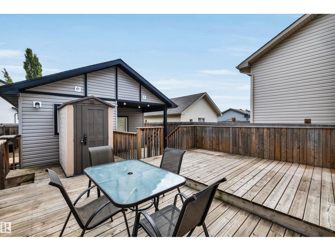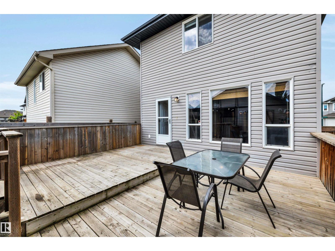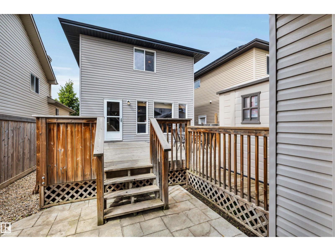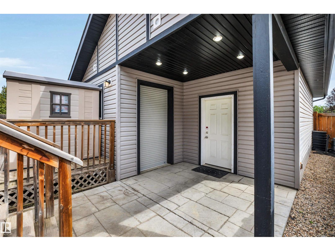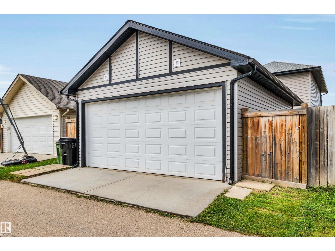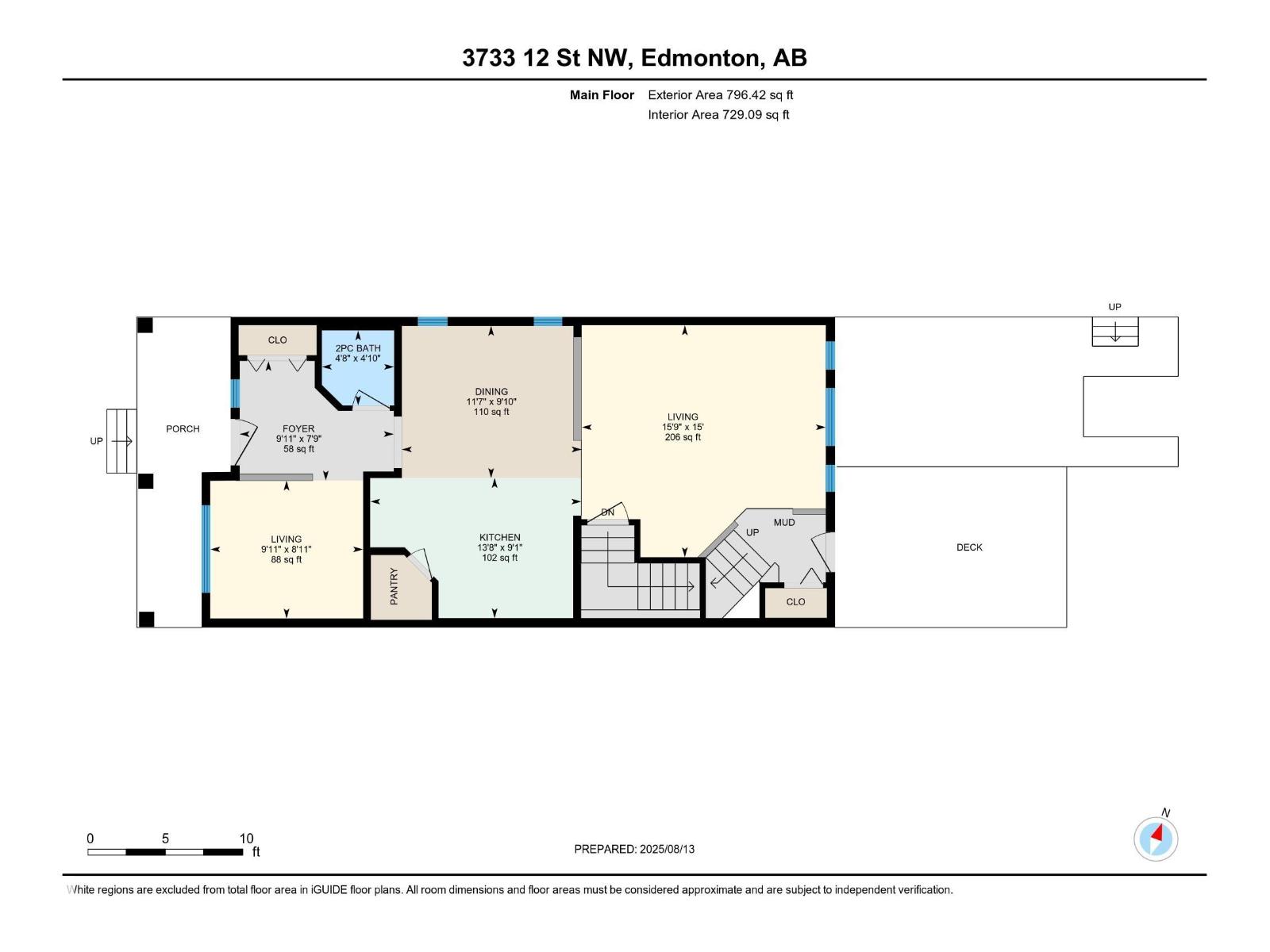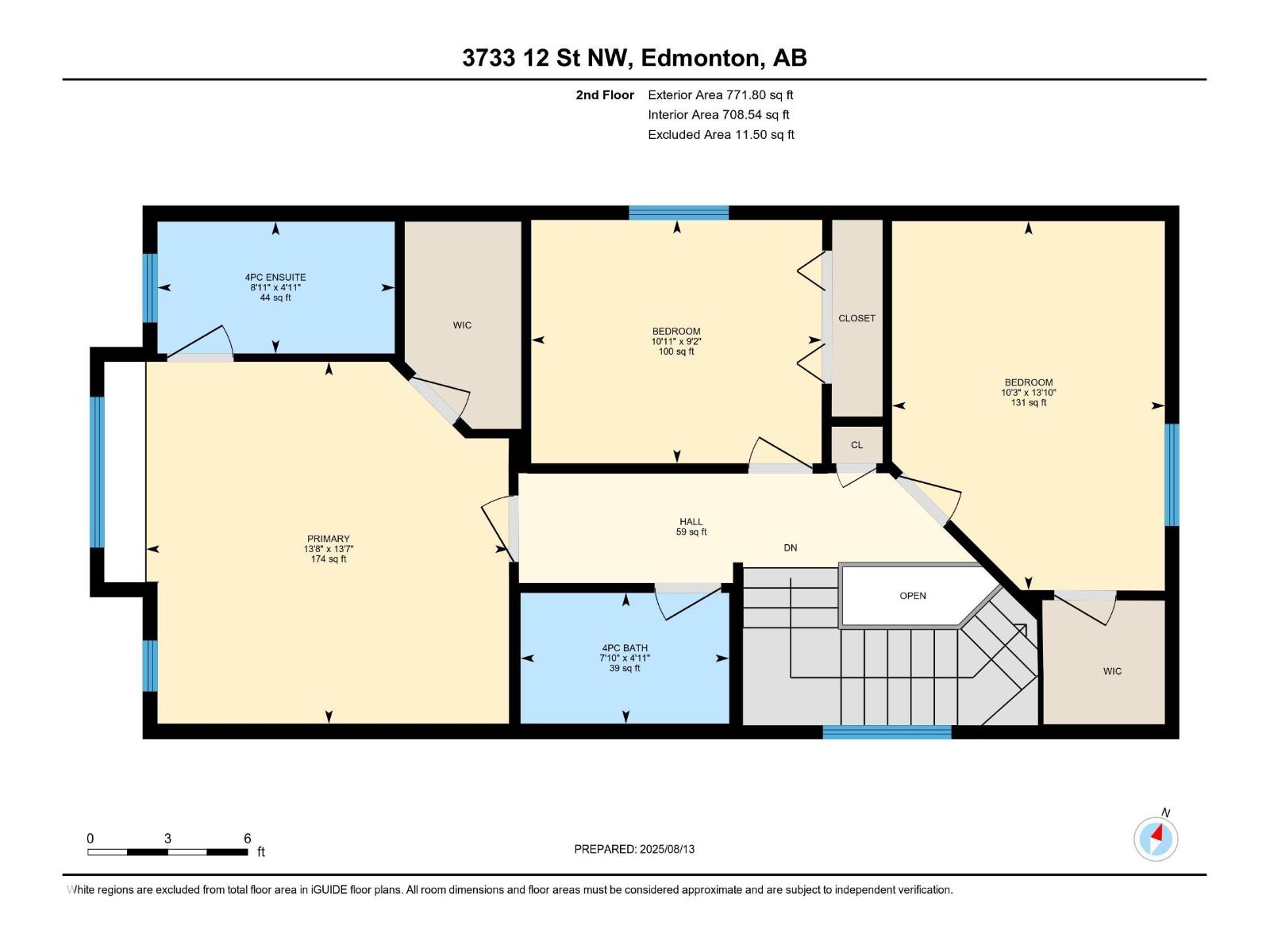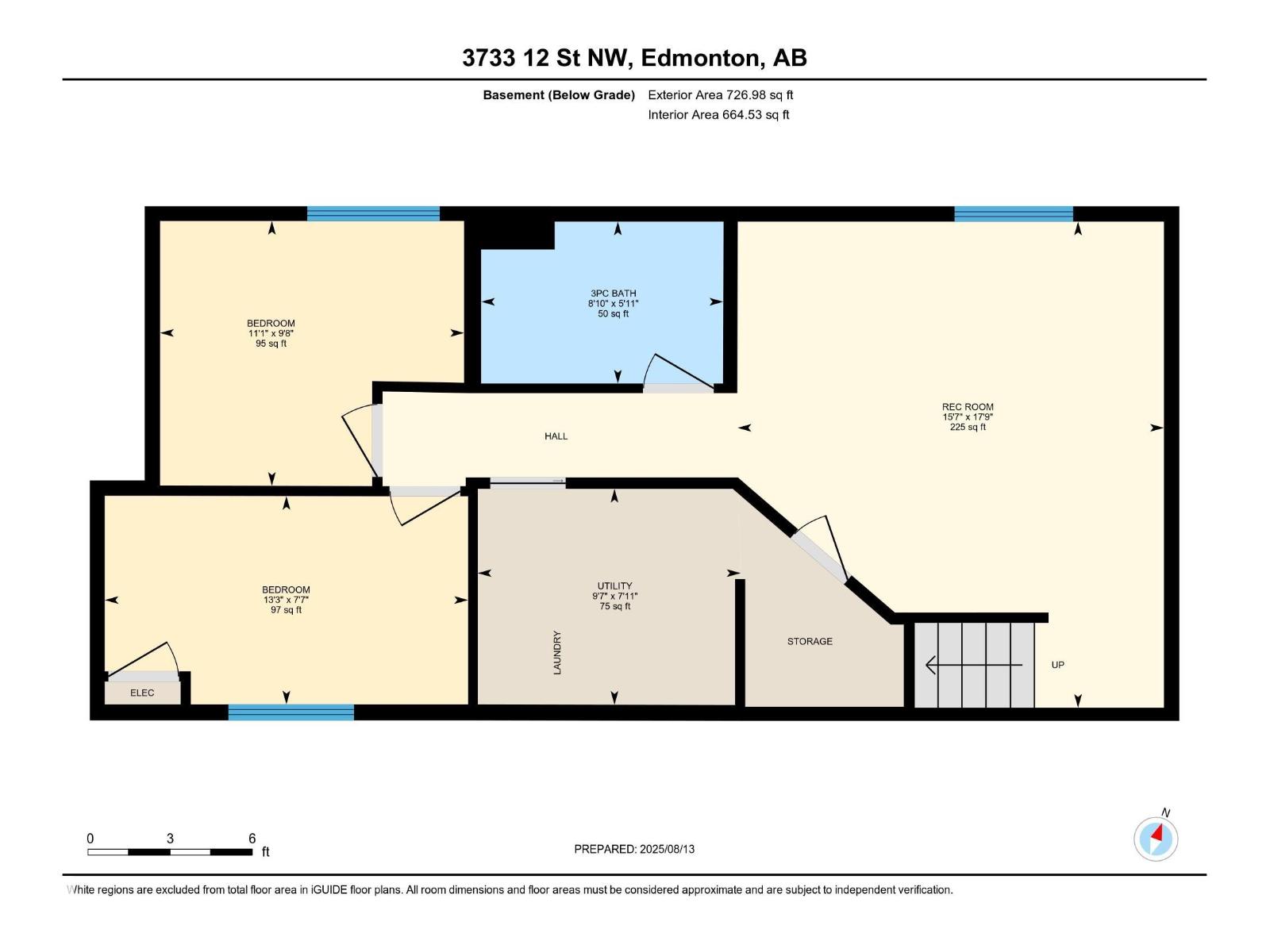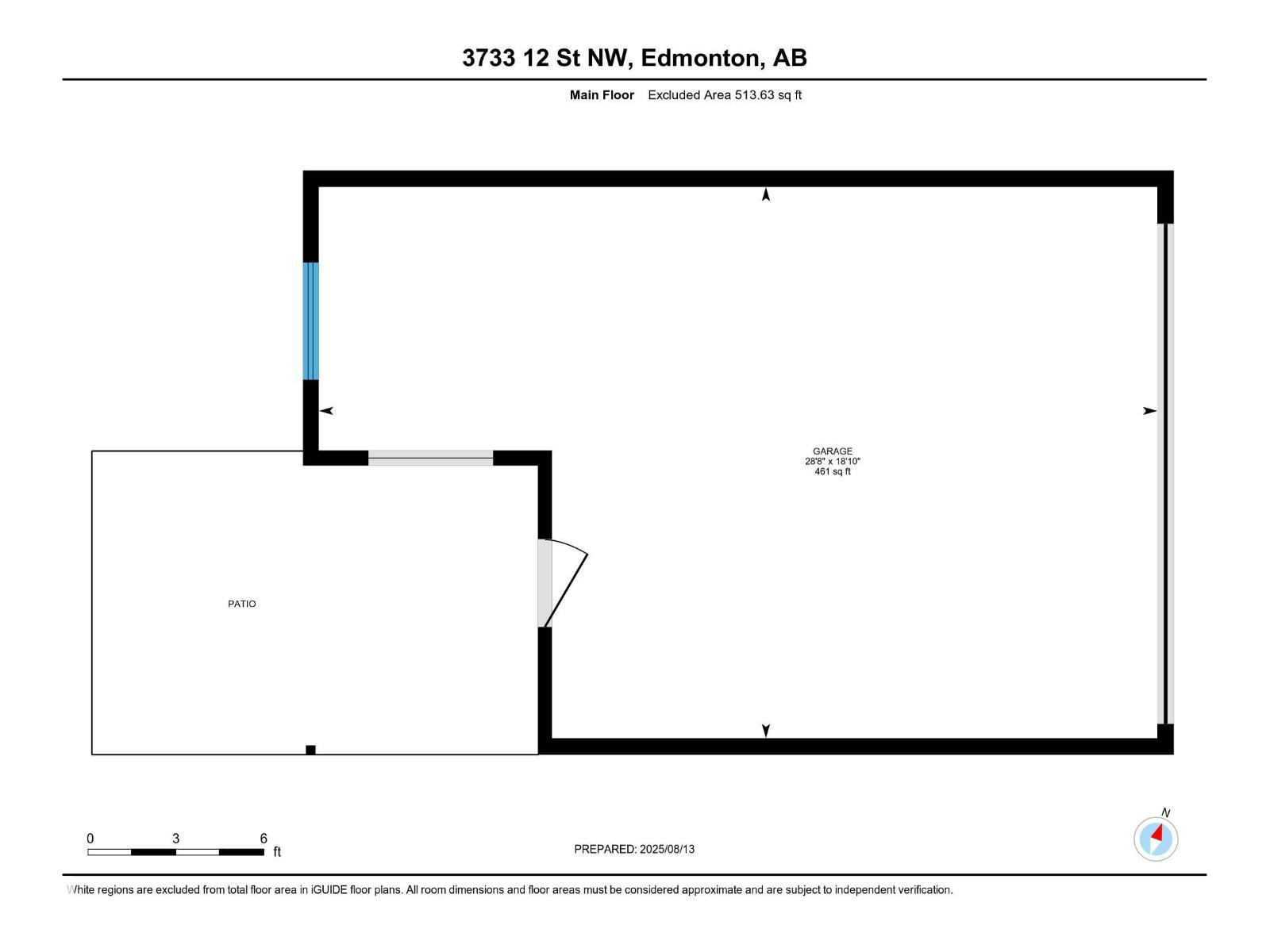3733 12 St Nw Edmonton, Alberta T6T 0E6
$519,900
Welcome to Your Dream Home in Tamarack! This spacious and beautifully maintained 5-bedroom, 3.5-bath home offers the perfect blend of comfort, functionality, and style — complete with an oversized double detached garage and air conditioning! Step inside and immediately feel the warmth of natural light. The main floor features a 2-piece bath, versatile flex room, kitchen, dining area, and the bright and inviting living room. Upstairs, you'll find a generous primary bedroom with ensuite and walk-in closet, along with two additional well-sized bedrooms and a full bath — perfect for a growing family. The fully finished basement adds incredible functionality with two more bedrooms, a spacious second living area, full bathroom, and laundry area. Step outside to enjoy the sunny, low-maintenance backyard featuring a large deck, perfect for BBQs or relaxing evenings. The oversized double detached garage includes extra space for storage or a workshop. Don’t miss out on this incredible opportunity! (id:46923)
Property Details
| MLS® Number | E4452832 |
| Property Type | Single Family |
| Neigbourhood | Tamarack |
| Amenities Near By | Playground, Schools, Shopping |
| Features | Paved Lane, Lane, No Smoking Home |
| Structure | Deck, Porch |
Building
| Bathroom Total | 4 |
| Bedrooms Total | 5 |
| Appliances | Dishwasher, Dryer, Garage Door Opener, Hood Fan, Refrigerator, Storage Shed, Stove, Washer, Window Coverings |
| Basement Development | Finished |
| Basement Type | Full (finished) |
| Constructed Date | 2007 |
| Construction Style Attachment | Detached |
| Cooling Type | Central Air Conditioning |
| Fire Protection | Smoke Detectors |
| Half Bath Total | 1 |
| Heating Type | Forced Air |
| Stories Total | 2 |
| Size Interior | 1,568 Ft2 |
| Type | House |
Parking
| Detached Garage | |
| Oversize |
Land
| Acreage | No |
| Fence Type | Fence |
| Land Amenities | Playground, Schools, Shopping |
| Size Irregular | 311.69 |
| Size Total | 311.69 M2 |
| Size Total Text | 311.69 M2 |
Rooms
| Level | Type | Length | Width | Dimensions |
|---|---|---|---|---|
| Basement | Bedroom 4 | 2.32m x 4.05m | ||
| Basement | Bedroom 5 | 2.95m x 3.39m | ||
| Main Level | Living Room | 4.57m x 4.81m | ||
| Main Level | Dining Room | 3.0m x 3.54m | ||
| Main Level | Kitchen | 2.76m x 4.16m | ||
| Upper Level | Primary Bedroom | 4.15m x 4.16m | ||
| Upper Level | Bedroom 2 | 2.79m x 3.33m | ||
| Upper Level | Bedroom 3 | 4.23m x 3.12m |
https://www.realtor.ca/real-estate/28731072/3733-12-st-nw-edmonton-tamarack
Contact Us
Contact us for more information
Shaun Kelly
Associate
(780) 436-6178
3659 99 St Nw
Edmonton, Alberta T6E 6K5
(780) 436-1162
(780) 436-6178

