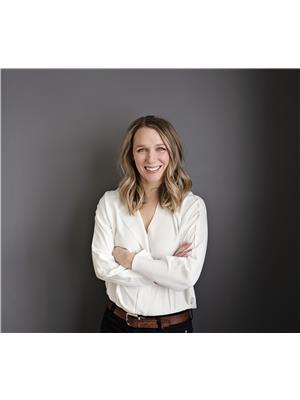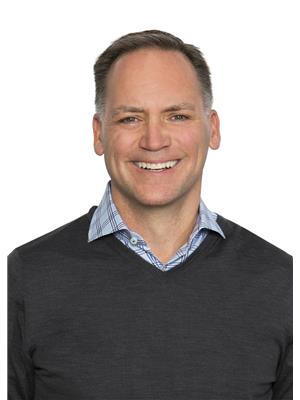13903 47 Av Nw Edmonton, Alberta T6H 0B5
$1,400,000
One of the first homes built in Brookside, this storybook Tudor on a coveted street is ready for its next chapter. Framed by mature trees, it offers four spacious bedrooms upstairs, including a primary suite with endless potential, plus a picture-perfect landing for a cozy reading nook. A main-floor den with parquet floors and distinguished built-ins adds charm, while three wood-burning fireplaces, including a striking brick centerpiece, bring warmth throughout. Backing onto the ski hill, the treed yard is completely private, and the home even earned local fame thanks to a former four-legged resident with a knack for “borrowing” mittens. A second staircase leads to a fifth above-grade bedroom with its own ensuite. With recent updates including roof, windows, and extensive landscaping, driveway, and deck it’s a rare chance to create something exceptional in one of Edmonton’s most cherished communities. (id:46923)
Open House
This property has open houses!
12:00 pm
Ends at:2:00 pm
Property Details
| MLS® Number | E4452794 |
| Property Type | Single Family |
| Neigbourhood | Brookside |
| Features | See Remarks |
Building
| Bathroom Total | 5 |
| Bedrooms Total | 5 |
| Appliances | Dishwasher, Dryer, Refrigerator, Stove, Washer, See Remarks |
| Basement Development | Finished |
| Basement Type | Full (finished) |
| Constructed Date | 1965 |
| Construction Style Attachment | Detached |
| Half Bath Total | 1 |
| Heating Type | Hot Water Radiator Heat |
| Stories Total | 2 |
| Size Interior | 3,588 Ft2 |
| Type | House |
Parking
| Attached Garage |
Land
| Acreage | No |
| Size Irregular | 1847.5 |
| Size Total | 1847.5 M2 |
| Size Total Text | 1847.5 M2 |
Rooms
| Level | Type | Length | Width | Dimensions |
|---|---|---|---|---|
| Basement | Laundry Room | 3.06 m | 2.3 m | 3.06 m x 2.3 m |
| Basement | Recreation Room | 4.69 m | 12.61 m | 4.69 m x 12.61 m |
| Main Level | Living Room | 4.88 m | 6.13 m | 4.88 m x 6.13 m |
| Main Level | Dining Room | 4.33 m | 3.66 m | 4.33 m x 3.66 m |
| Main Level | Kitchen | 5.23 m | 3.84 m | 5.23 m x 3.84 m |
| Main Level | Family Room | 5.23 m | 5.33 m | 5.23 m x 5.33 m |
| Main Level | Den | 4.88 m | 3.25 m | 4.88 m x 3.25 m |
| Main Level | Laundry Room | 3.28 m | 3.58 m | 3.28 m x 3.58 m |
| Main Level | Mud Room | 2.72 m | 2.43 m | 2.72 m x 2.43 m |
| Upper Level | Primary Bedroom | 4.23 m | 5.38 m | 4.23 m x 5.38 m |
| Upper Level | Bedroom 2 | 4.7 m | 3.34 m | 4.7 m x 3.34 m |
| Upper Level | Bedroom 3 | 3.54 m | 3.85 m | 3.54 m x 3.85 m |
| Upper Level | Bedroom 4 | 3.4 m | 3.66 m | 3.4 m x 3.66 m |
| Upper Level | Bedroom 5 | 1.59 m | 2.51 m | 1.59 m x 2.51 m |
https://www.realtor.ca/real-estate/28730178/13903-47-av-nw-edmonton-brookside
Contact Us
Contact us for more information

Morgan Taylor
Associate
(780) 406-8777
www.facebook.com/morgantaylor.yegrealtor
www.instagram.com/morgantaylor.yegrealtor/
201-5607 199 St Nw
Edmonton, Alberta T6M 0M8
(780) 481-2950
(780) 481-1144

Paul M. Blais
Associate
www.paulblais.ca/
twitter.com/Paul_Blais
www.facebook.com/PaulBlaisRealtyGroup
www.instagram.com/blaisrealtygroup/
201-5607 199 St Nw
Edmonton, Alberta T6M 0M8
(780) 481-2950
(780) 481-1144













































































