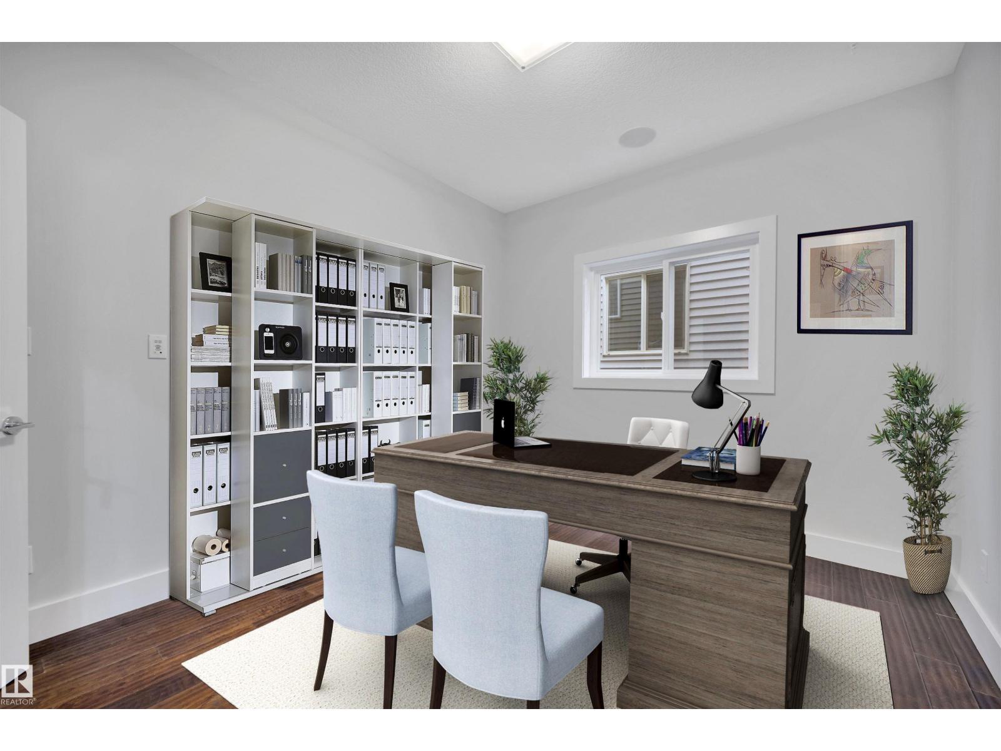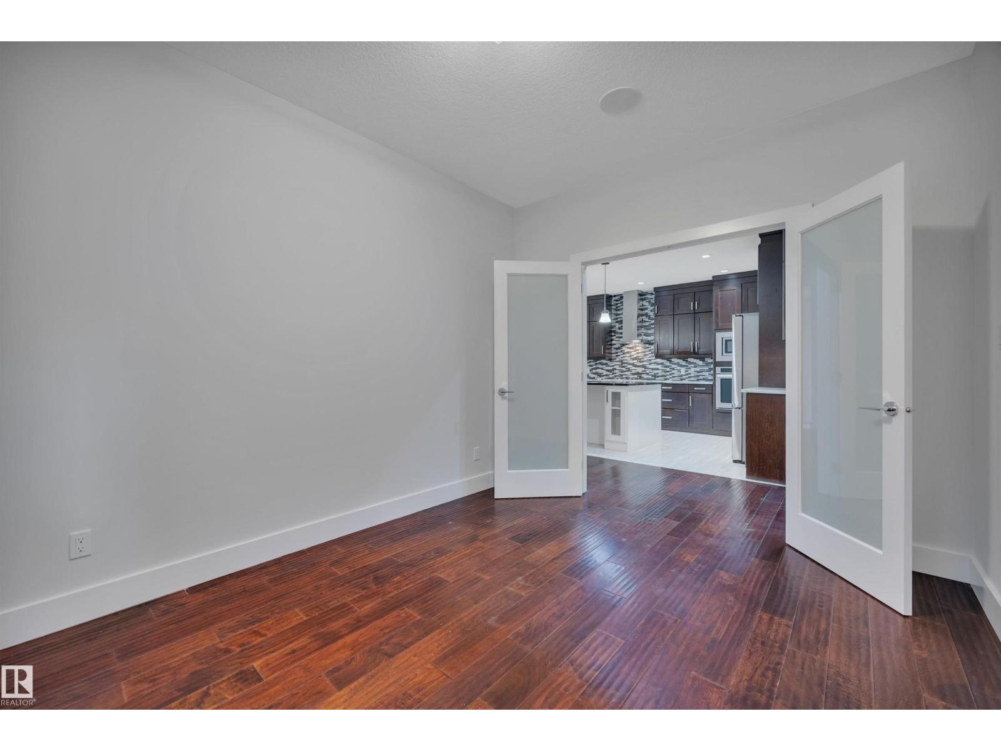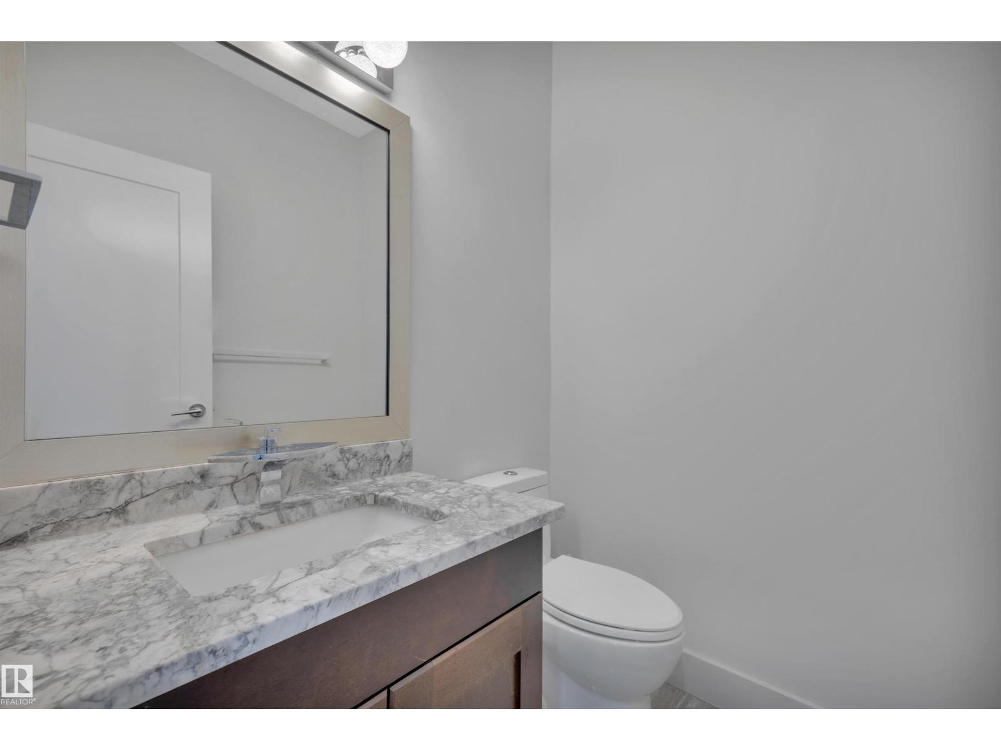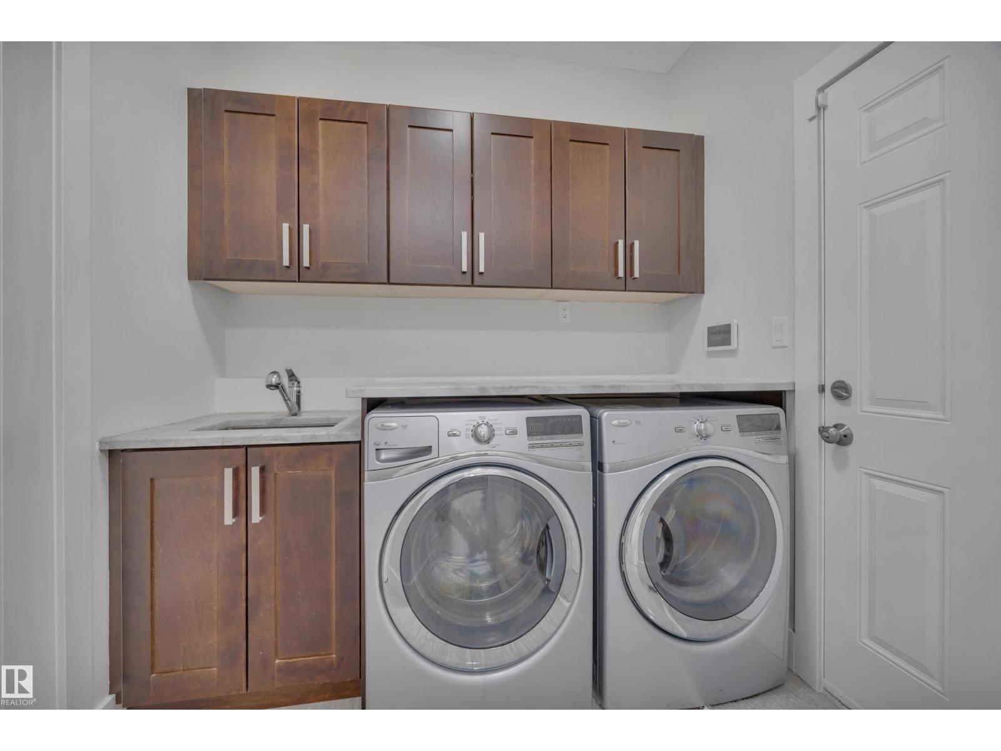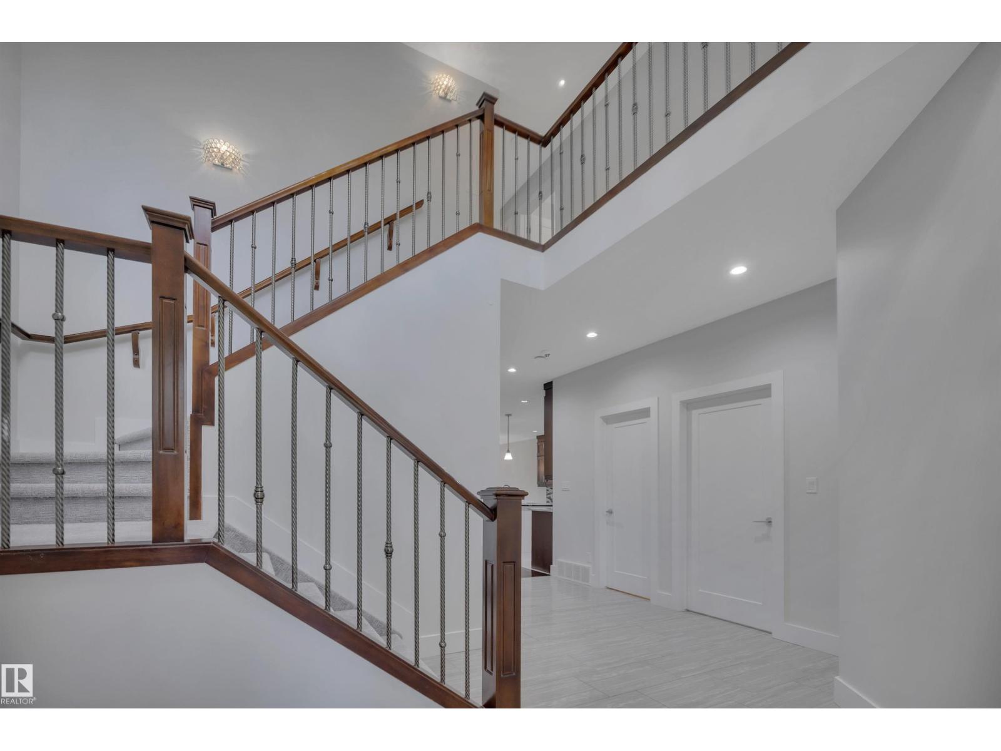1024 Armitage Cr Sw Edmonton, Alberta T6W 0K6
$828,800
This stunning former showhome offers tons of upgrades. Re-painted with new carpet throughout, this 4-bedroom, 2-storey home with a bonus room offers 3,600 sqft, of living space, for a total of 6 bedrms and 4 bathrms, perfect family home. The contemporary floor plan features a designer kitchen with dark maple cabinetry, large granite/quartz island and counters, upgraded stainless steel appliances including a wall oven, and New Fridge. The great room with gas fireplace flows into the dining area. A main floor office with double French doors, 2-piece powder room, and laundry area complete the main level. Upstairs; are 4 Bedrooms & Vaulted Bonus Room, with the master suite featuring a 5-piece ensuite w/Jacuzzi and walk-in California closet. The finished basement with 2 bedrms 1 Bath, large living space. Additional features include window coverings, central AC, central vacuum, insulated garage, landscaped front yard, and fully fenced backyard. Located in Ambleside, near Currents of Windermere. Virtually Staged (id:46923)
Property Details
| MLS® Number | E4452923 |
| Property Type | Single Family |
| Neigbourhood | Ambleside |
| Amenities Near By | Public Transit |
| Features | See Remarks, No Animal Home, No Smoking Home |
| Structure | Deck |
Building
| Bathroom Total | 4 |
| Bedrooms Total | 6 |
| Amenities | Ceiling - 10ft, Ceiling - 9ft |
| Appliances | Dishwasher, Dryer, Garage Door Opener, Hood Fan, Oven - Built-in, Microwave, Refrigerator, Stove, Washer, Window Coverings |
| Basement Development | Finished |
| Basement Type | Full (finished) |
| Constructed Date | 2013 |
| Construction Style Attachment | Detached |
| Cooling Type | Central Air Conditioning |
| Fireplace Fuel | Gas |
| Fireplace Present | Yes |
| Fireplace Type | Unknown |
| Half Bath Total | 1 |
| Heating Type | Forced Air |
| Stories Total | 2 |
| Size Interior | 2,621 Ft2 |
| Type | House |
Parking
| Attached Garage |
Land
| Acreage | No |
| Fence Type | Fence |
| Land Amenities | Public Transit |
| Size Irregular | 417.97 |
| Size Total | 417.97 M2 |
| Size Total Text | 417.97 M2 |
Rooms
| Level | Type | Length | Width | Dimensions |
|---|---|---|---|---|
| Basement | Family Room | 5.39 m | 7.18 m | 5.39 m x 7.18 m |
| Basement | Bedroom 5 | 3.44 m | 2.95 m | 3.44 m x 2.95 m |
| Basement | Bedroom 6 | 3.47 m | 2.51 m | 3.47 m x 2.51 m |
| Main Level | Dining Room | 3.81 m | 3.23 m | 3.81 m x 3.23 m |
| Main Level | Kitchen | 3.61 m | 4.63 m | 3.61 m x 4.63 m |
| Main Level | Den | 3.72 m | 3.03 m | 3.72 m x 3.03 m |
| Main Level | Great Room | 5.75 m | 4.1 m | 5.75 m x 4.1 m |
| Upper Level | Primary Bedroom | 4.91 m | 4.11 m | 4.91 m x 4.11 m |
| Upper Level | Bedroom 2 | 3.73 m | 2.98 m | 3.73 m x 2.98 m |
| Upper Level | Bedroom 3 | 3.8 m | 3.65 m | 3.8 m x 3.65 m |
| Upper Level | Bedroom 4 | 3.8 m | 3.18 m | 3.8 m x 3.18 m |
| Upper Level | Bonus Room | 4.55 m | 4.22 m | 4.55 m x 4.22 m |
https://www.realtor.ca/real-estate/28733659/1024-armitage-cr-sw-edmonton-ambleside
Contact Us
Contact us for more information

Lee W. Bourgeois
Associate
(780) 436-9902
www.youtube.com/embed/2wNid-HGW5o
www.leebourgeois.com/
www.youtube.com/embed/2wNid-HGW5o
312 Saddleback Rd
Edmonton, Alberta T6J 4R7
(780) 434-4700
(780) 436-9902























