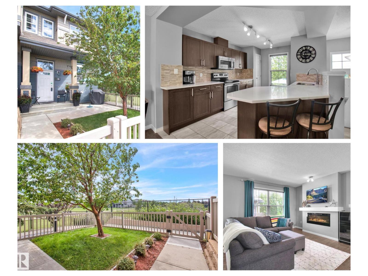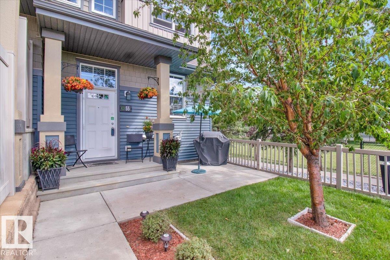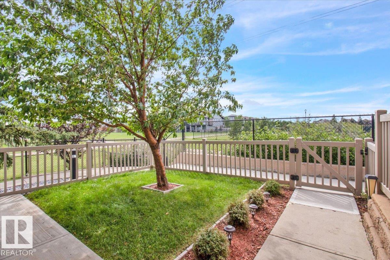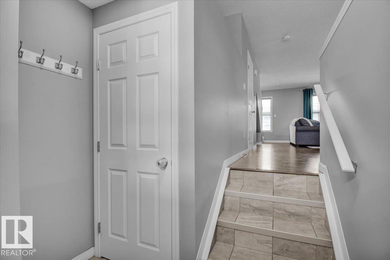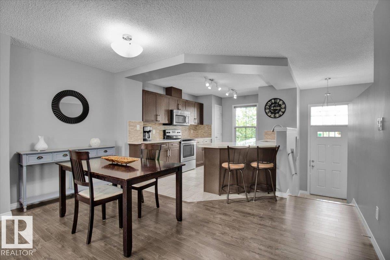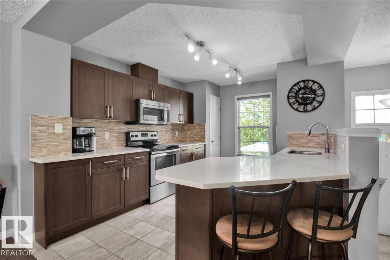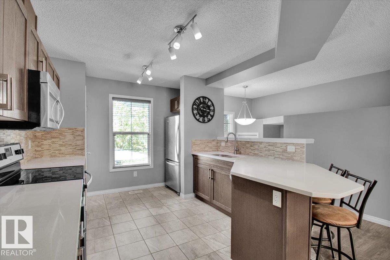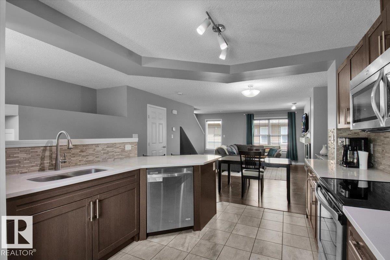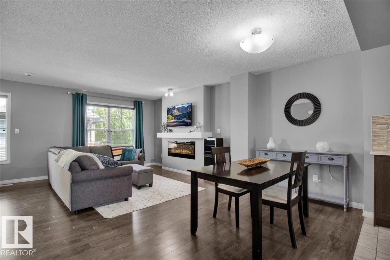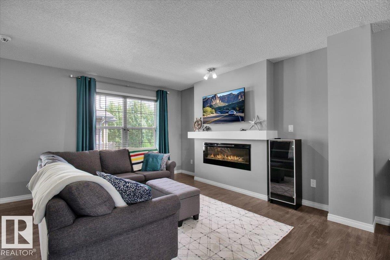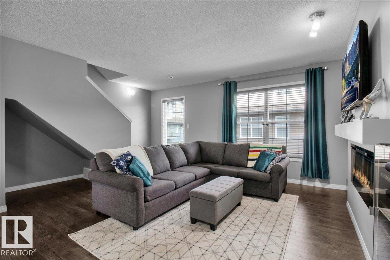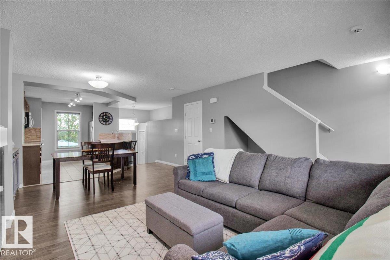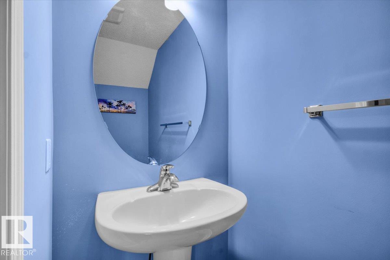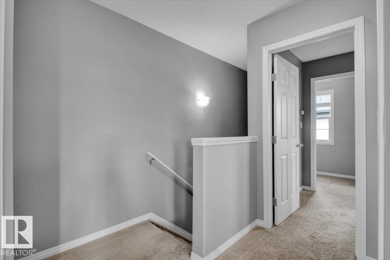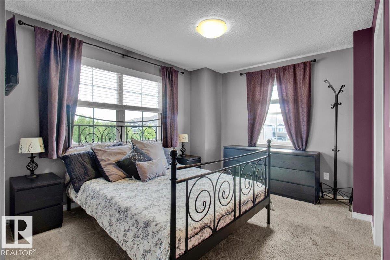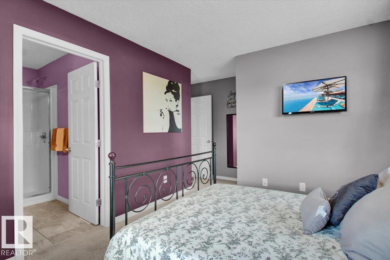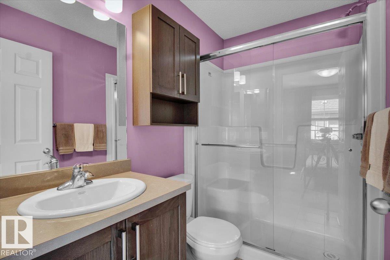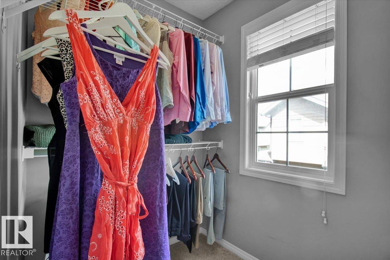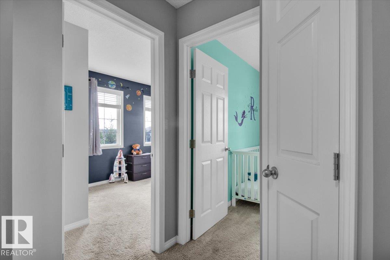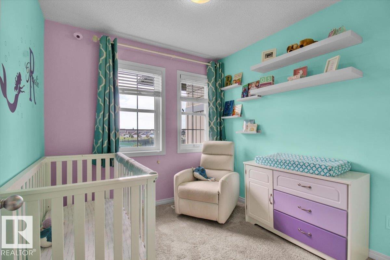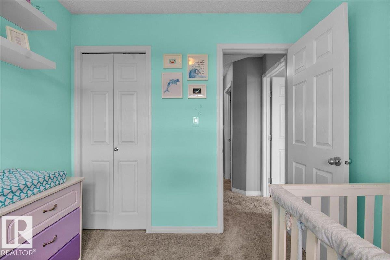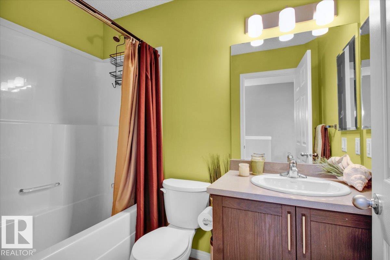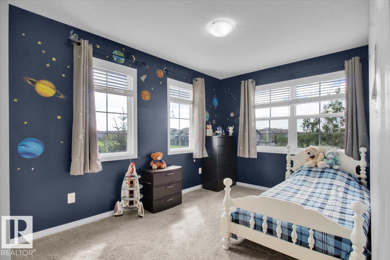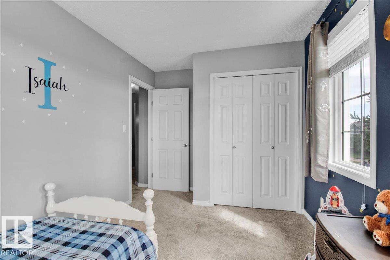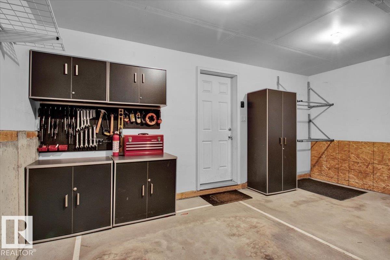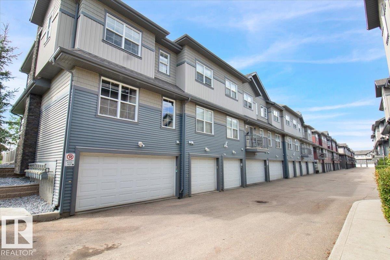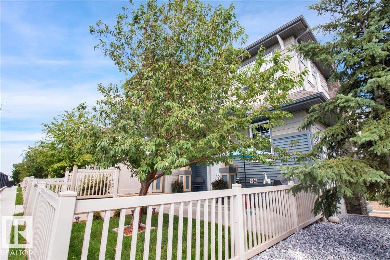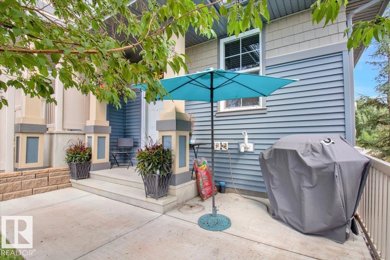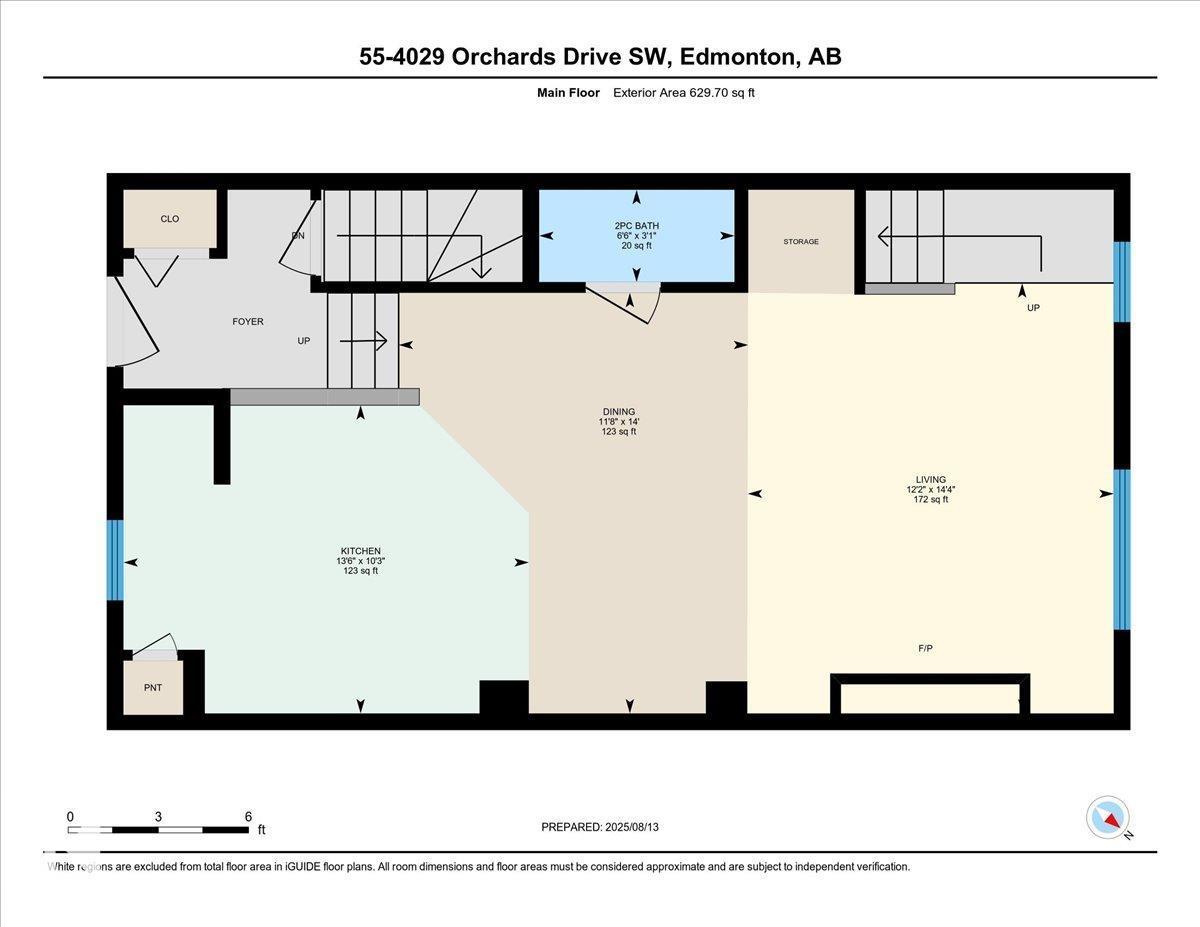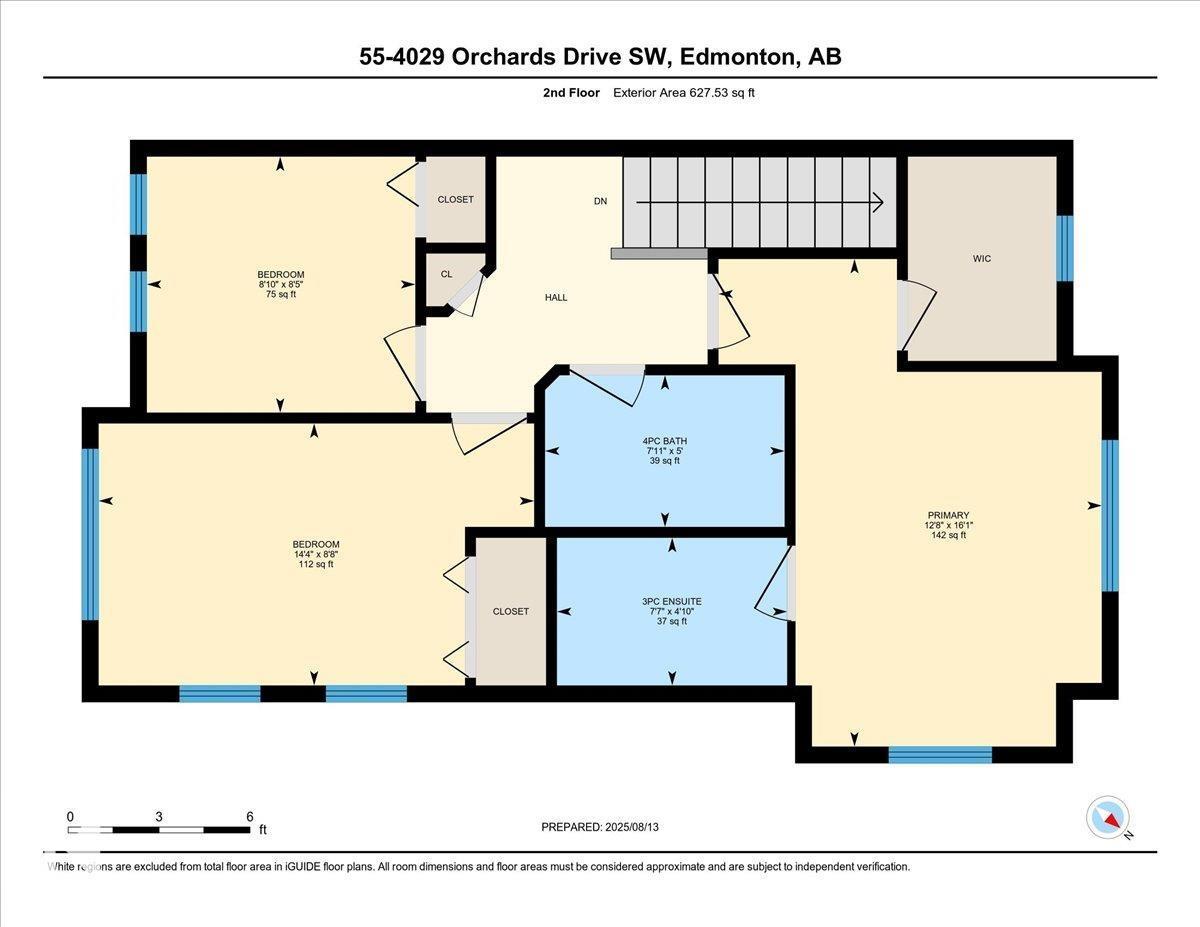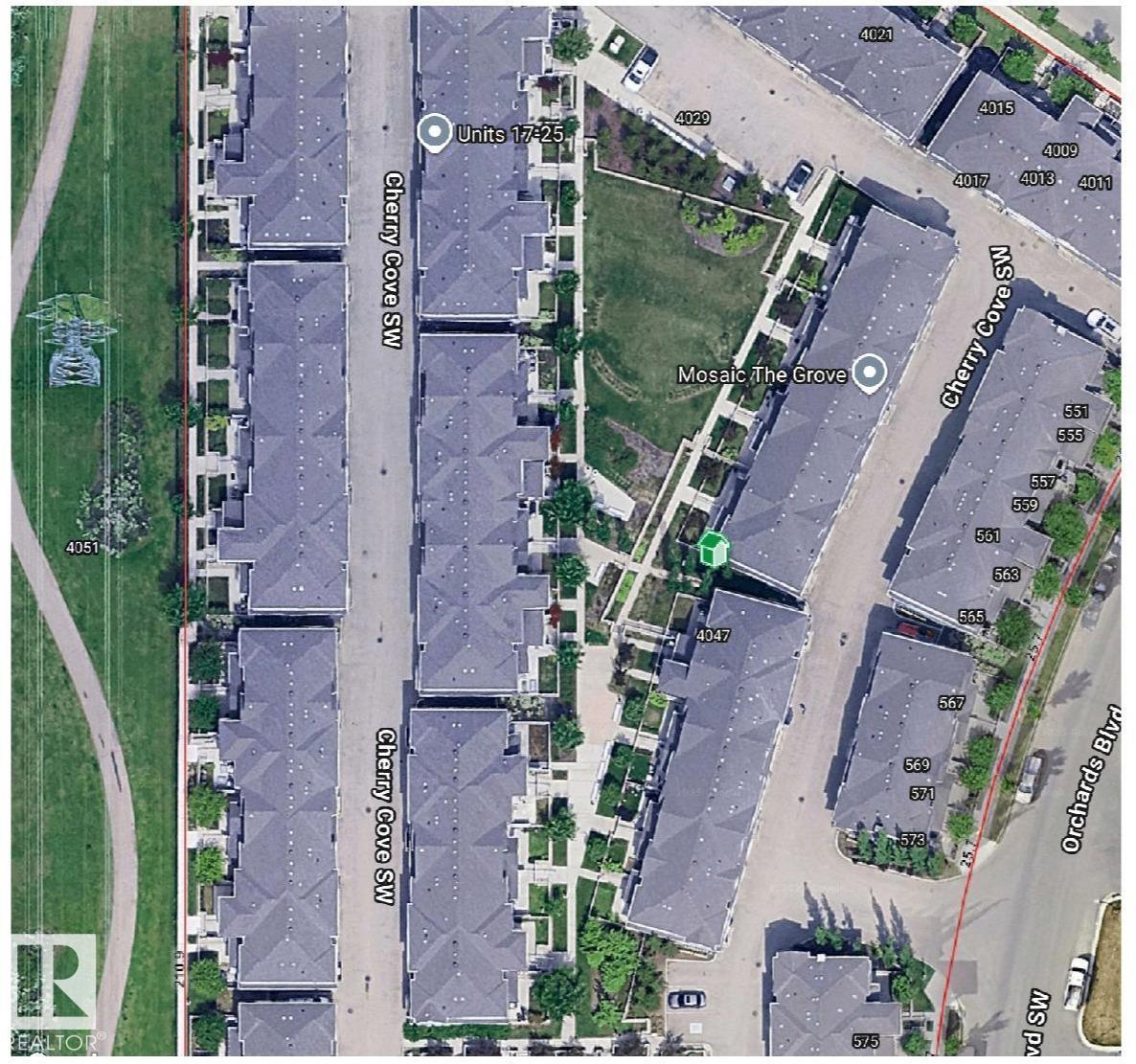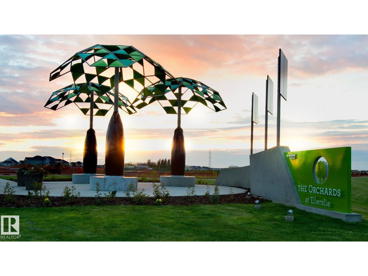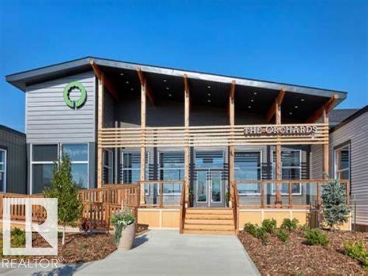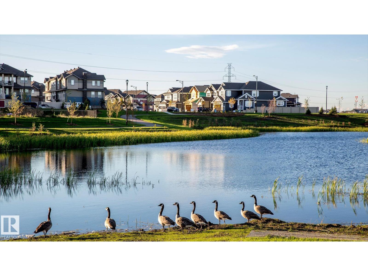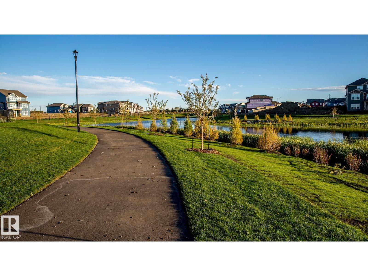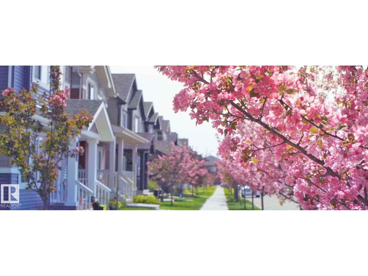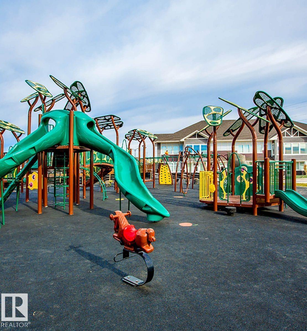#55 4029 Orchards Dr Sw Edmonton, Alberta T6X 1V2
$355,000Maintenance, Exterior Maintenance, Insurance, Landscaping, Property Management, Other, See Remarks
$266.62 Monthly
Maintenance, Exterior Maintenance, Insurance, Landscaping, Property Management, Other, See Remarks
$266.62 MonthlyThis is it…that Park facing, 3 bedroom End Unit location that you never thought would become available! Located in The Grove Townhomes in the Orchards community. When you sit outside on your patio you are surrounded by trees in your private fenced yard. Enjoy sunsets & people watching as cyclists, dog walkers & runners enjoy the walking trails right outside your condo. Popular front kitchen plan has quartz countertops & raised eating bar, wood grain cabinets + pantry, ceramic backsplash & stainless steel appliances. Electric fireplace warms the Great Room living space. All 3 of the upper bedrooms have extra windows giving you a nice cross breeze to lull you to sleep at night. Primary Bedroom has full ensuite & walk-in closet. Lots of tidy storage in lower level with direct access to the insulated garage. Enjoy access to the Resident’s Association Clubhouse with its Tennis Courts, Spray Park, Hockey Rink & Clubhouse. So close to everything with K-9 schools nearby, shopping & easy access to the airport. (id:46923)
Property Details
| MLS® Number | E4452990 |
| Property Type | Single Family |
| Neigbourhood | The Orchards At Ellerslie |
| Amenities Near By | Park, Playground, Schools, Shopping |
| Features | Private Setting, Corner Site, No Smoking Home |
| Parking Space Total | 2 |
| Structure | Patio(s) |
Building
| Bathroom Total | 3 |
| Bedrooms Total | 3 |
| Appliances | Dishwasher, Dryer, Garage Door Opener Remote(s), Garage Door Opener, Microwave Range Hood Combo, Refrigerator, Stove, Washer, Window Coverings |
| Basement Development | Partially Finished |
| Basement Type | Partial (partially Finished) |
| Constructed Date | 2014 |
| Construction Style Attachment | Attached |
| Fireplace Fuel | Electric |
| Fireplace Present | Yes |
| Fireplace Type | Unknown |
| Half Bath Total | 1 |
| Heating Type | Forced Air |
| Stories Total | 2 |
| Size Interior | 1,257 Ft2 |
| Type | Row / Townhouse |
Parking
| Attached Garage |
Land
| Acreage | No |
| Fence Type | Fence |
| Land Amenities | Park, Playground, Schools, Shopping |
| Size Irregular | 151.59 |
| Size Total | 151.59 M2 |
| Size Total Text | 151.59 M2 |
Rooms
| Level | Type | Length | Width | Dimensions |
|---|---|---|---|---|
| Main Level | Living Room | 4.36 m | 3.71 m | 4.36 m x 3.71 m |
| Main Level | Dining Room | 4.27 m | 3.54 m | 4.27 m x 3.54 m |
| Main Level | Kitchen | 4.11 m | 3.13 m | 4.11 m x 3.13 m |
| Upper Level | Primary Bedroom | 4.91 m | 3.86 m | 4.91 m x 3.86 m |
| Upper Level | Bedroom 2 | 4.38 m | 2.64 m | 4.38 m x 2.64 m |
| Upper Level | Bedroom 3 | 2.7 m | 2.58 m | 2.7 m x 2.58 m |
Contact Us
Contact us for more information

Rhonda C. Navratil
Associate
(780) 439-7248
www.trendsinhomes.com/
twitter.com/rhondanavratil
www.facebook.com/TrendsInHomes/
ca.linkedin.com/in/rhondanavratil
100-10328 81 Ave Nw
Edmonton, Alberta T6E 1X2
(780) 439-7000
(780) 439-7248

