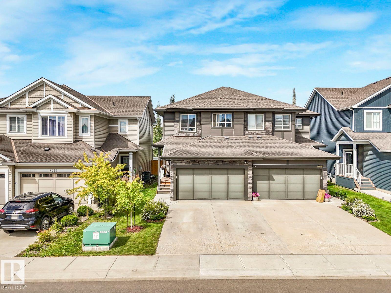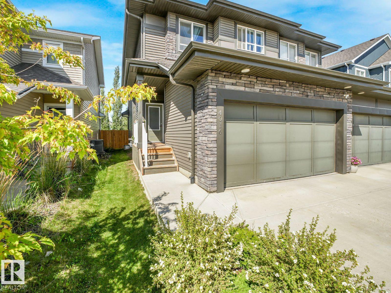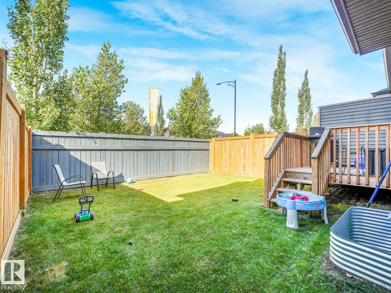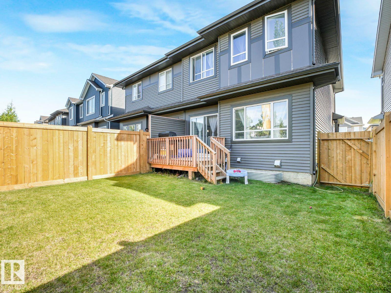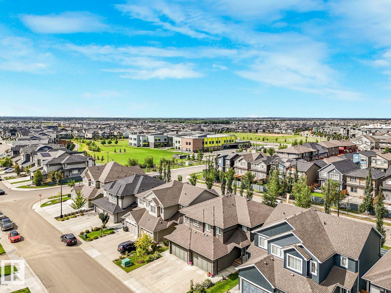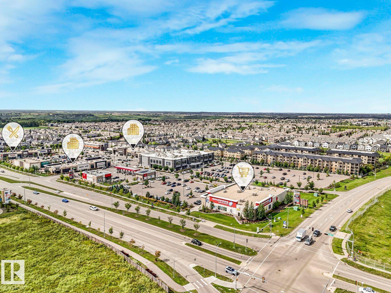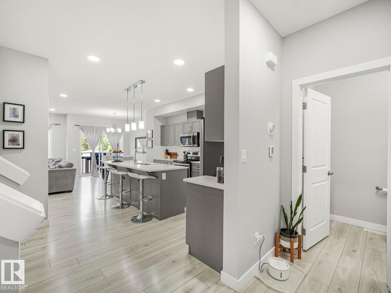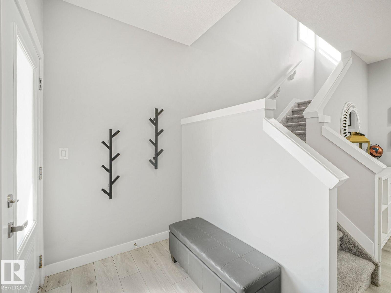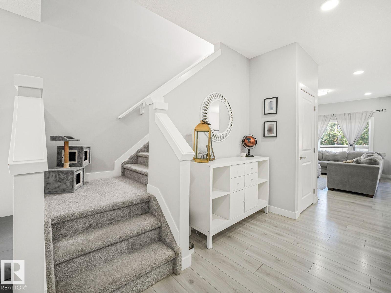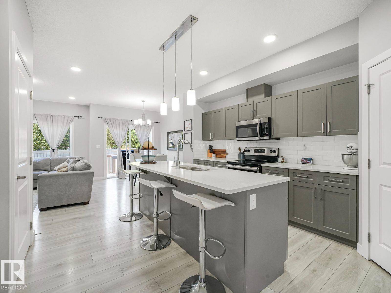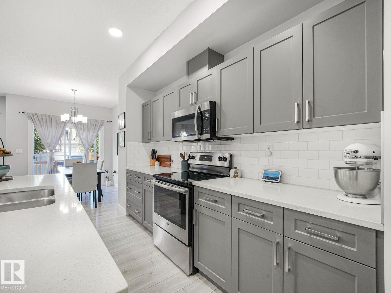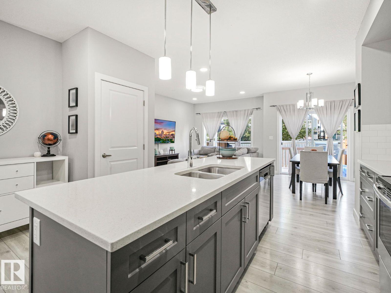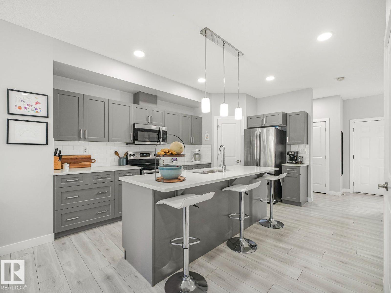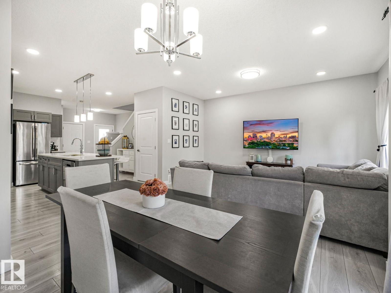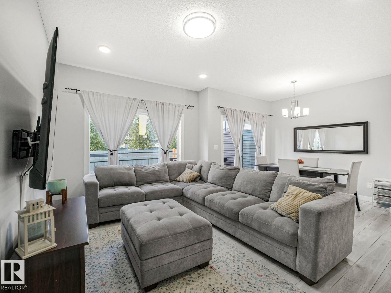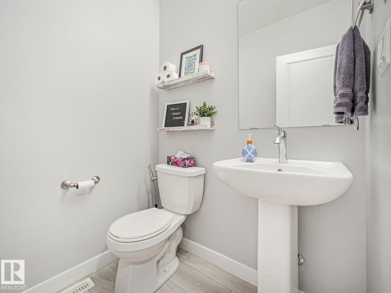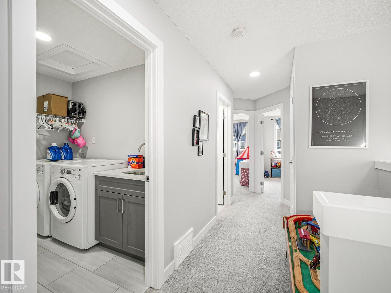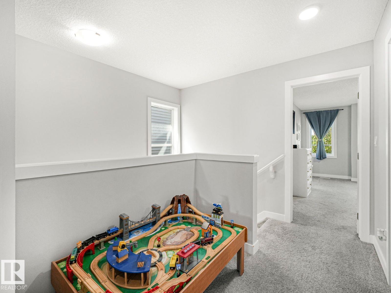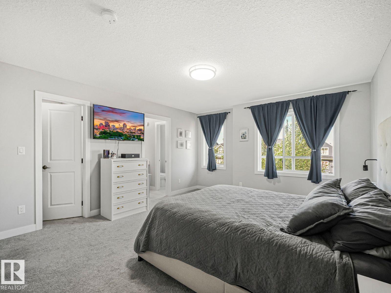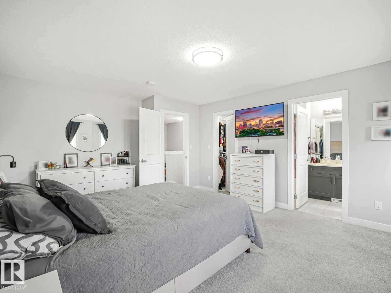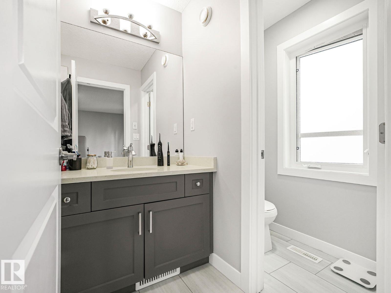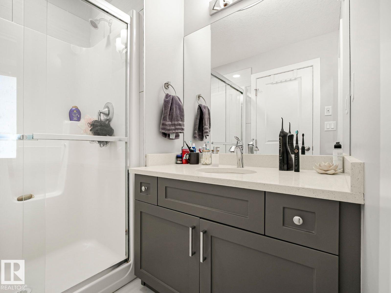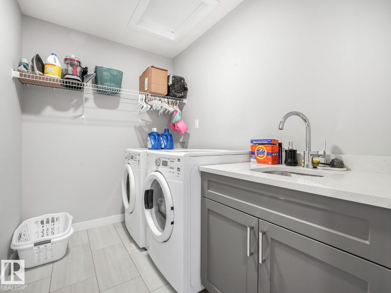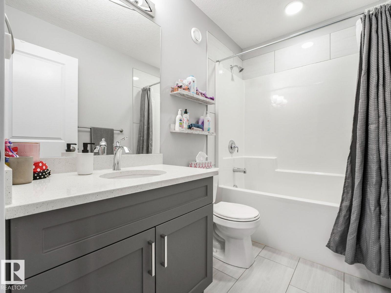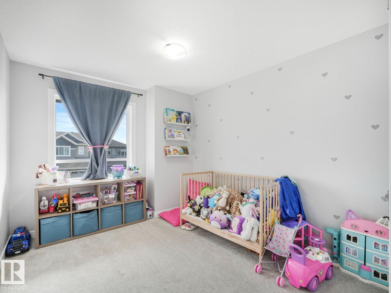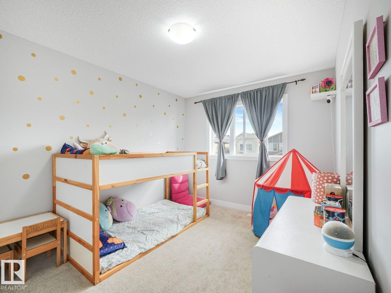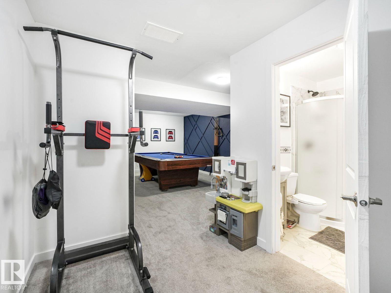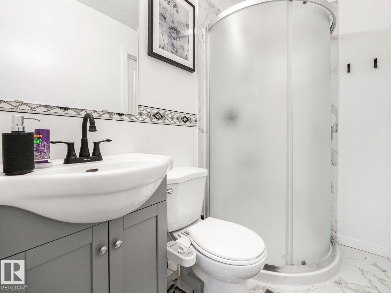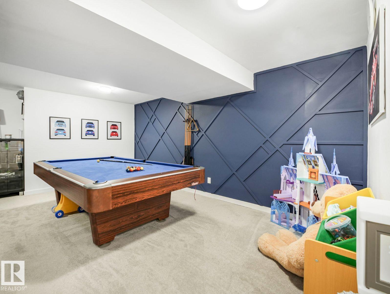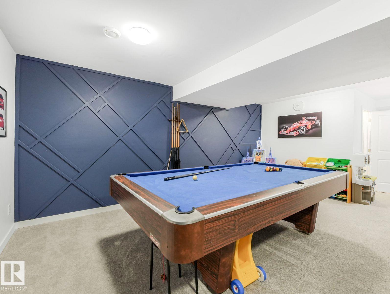4016 Kinsella Wy Sw Edmonton, Alberta T6W 4J5
$495,000
Visit the Listing Brokerage (and/or listing REALTOR®) website to obtain additional information. Discover this stunning duplex home, crafted for your growing family. Its open-concept layout features 3 spacious bedrooms, 3.5 modern bathrooms, including a full bathroom in the fully finished basement, and sleek chrome faucets throughout. Enjoy the convenience of a main-floor living area, a second-floor laundry room with a full sink, and elegant details like 9-foot ceilings and quartz countertops. The versatile finished basement adds extra space for work, play, or relaxation. Nestled in the heart of Windermere, Keswick Landing is a vibrant, growing community that blends style, value, and an ideal location, just a 5-minute walk from top-rated schools and a nearby park, creating the perfect setting for your family to forge lasting memories. (id:46923)
Open House
This property has open houses!
11:00 am
Ends at:1:00 pm
Property Details
| MLS® Number | E4452988 |
| Property Type | Single Family |
| Neigbourhood | Keswick Area |
| Amenities Near By | Playground, Public Transit, Schools, Shopping |
| Parking Space Total | 3 |
Building
| Bathroom Total | 4 |
| Bedrooms Total | 3 |
| Amenities | Ceiling - 9ft |
| Appliances | Dishwasher, Dryer, Hood Fan, Microwave, Refrigerator, Stove, Washer |
| Basement Development | Finished |
| Basement Type | Full (finished) |
| Constructed Date | 2019 |
| Construction Style Attachment | Semi-detached |
| Half Bath Total | 1 |
| Heating Type | Forced Air |
| Stories Total | 2 |
| Size Interior | 1,592 Ft2 |
| Type | Duplex |
Parking
| Oversize |
Land
| Acreage | No |
| Fence Type | Fence |
| Land Amenities | Playground, Public Transit, Schools, Shopping |
Rooms
| Level | Type | Length | Width | Dimensions |
|---|---|---|---|---|
| Basement | Recreation Room | 5.56 m | 6.05 m | 5.56 m x 6.05 m |
| Basement | Utility Room | 5.56 m | 2.53 m | 5.56 m x 2.53 m |
| Main Level | Living Room | 3.02 m | 4.55 m | 3.02 m x 4.55 m |
| Main Level | Dining Room | 2.64 m | 3.39 m | 2.64 m x 3.39 m |
| Main Level | Kitchen | 4.54 m | 4.78 m | 4.54 m x 4.78 m |
| Upper Level | Primary Bedroom | 4.1 m | 5.24 m | 4.1 m x 5.24 m |
| Upper Level | Bedroom 2 | 2.86 m | 3.59 m | 2.86 m x 3.59 m |
| Upper Level | Bedroom 3 | 2.93 m | 4.06 m | 2.93 m x 4.06 m |
| Upper Level | Laundry Room | 2.57 m | 1.82 m | 2.57 m x 1.82 m |
https://www.realtor.ca/real-estate/28735121/4016-kinsella-wy-sw-edmonton-keswick-area
Contact Us
Contact us for more information

Michelle A. Plach
Broker
www.honestdoor.com/
www.instagram.com/honest_door/?hl=en
210-10310 124 St Nw
Edmonton, Alberta T5N 1R2
(780) 965-4662

