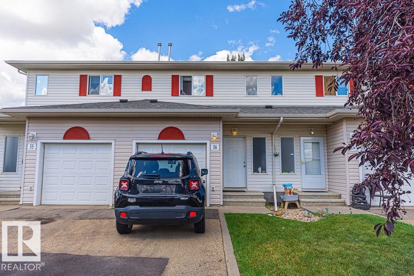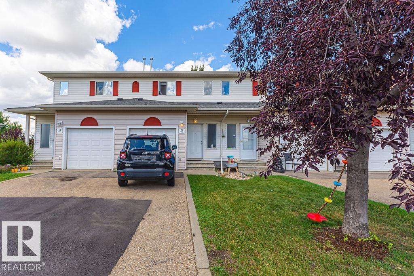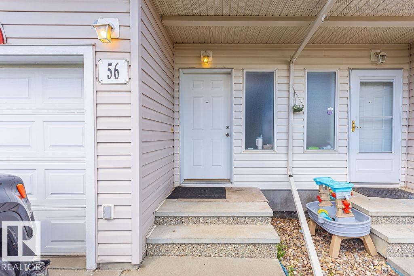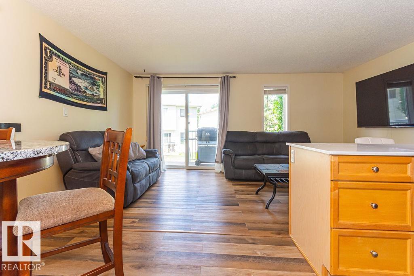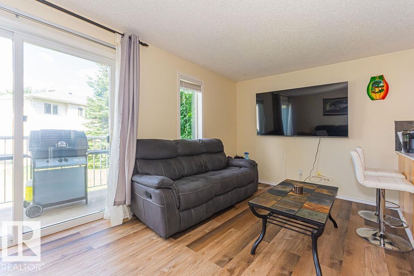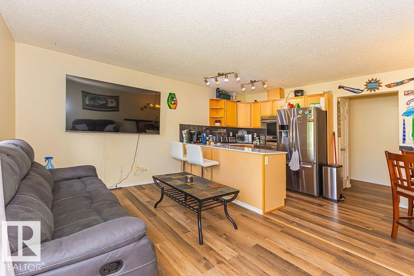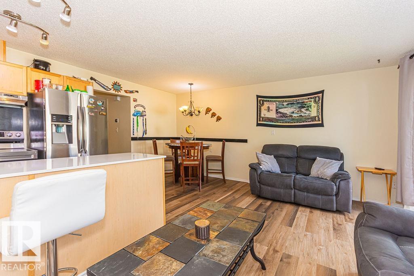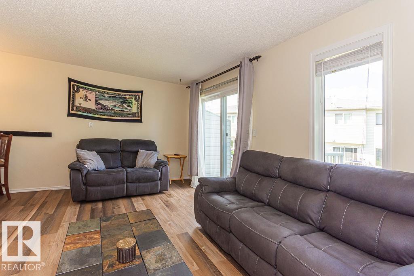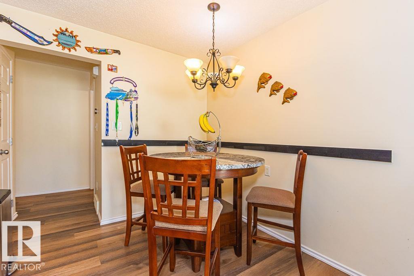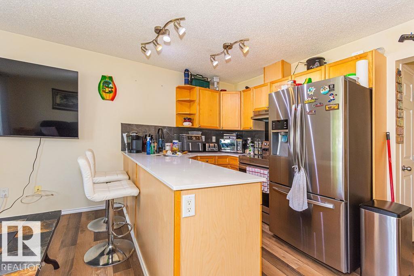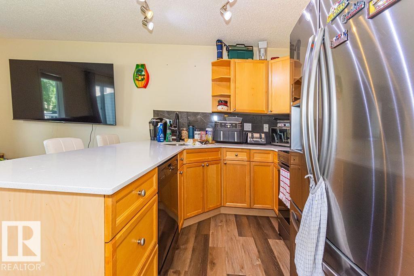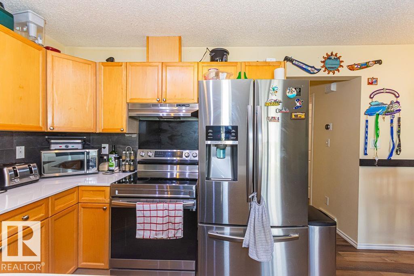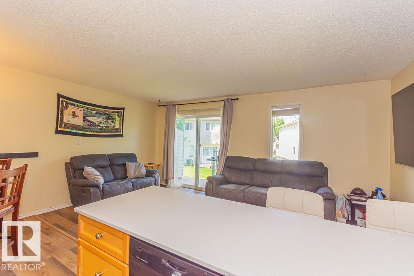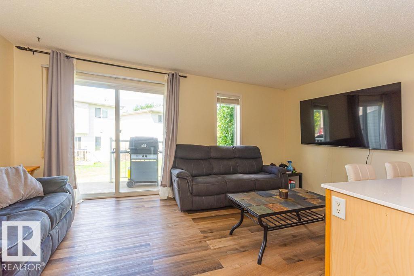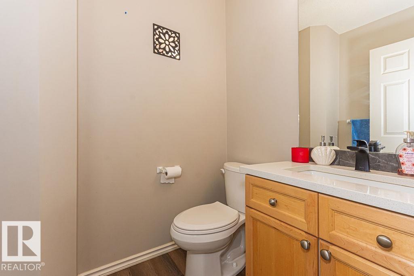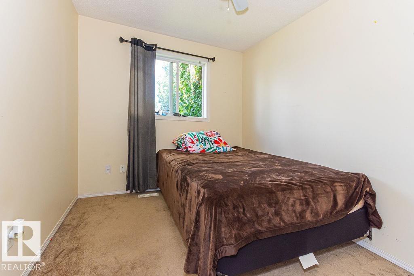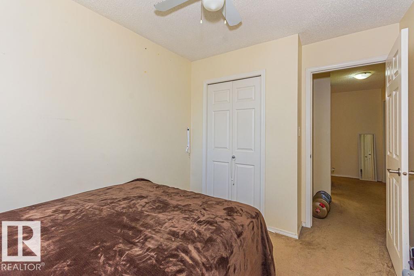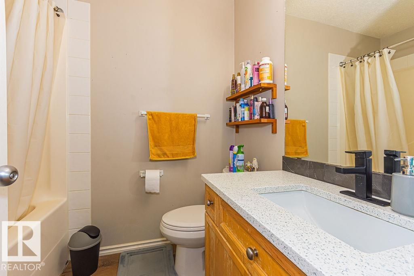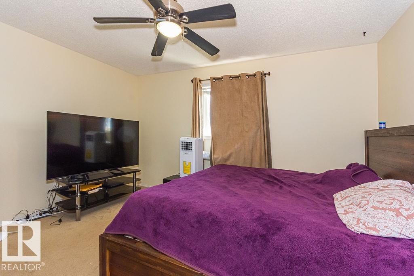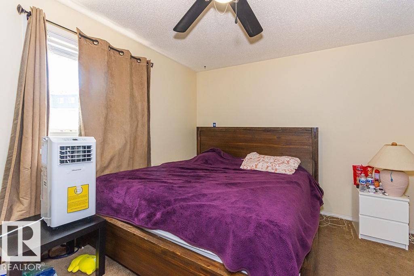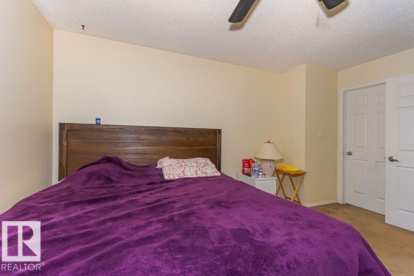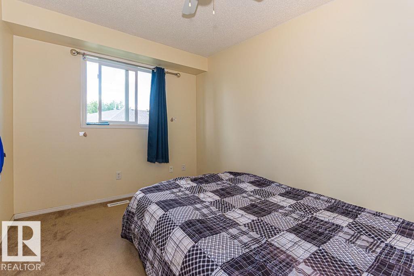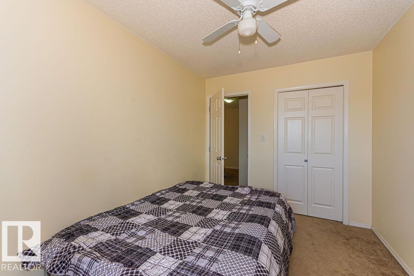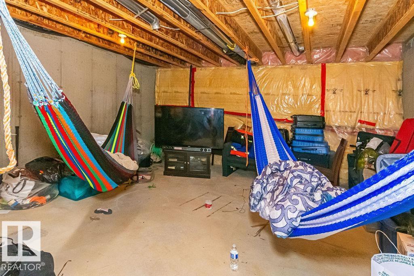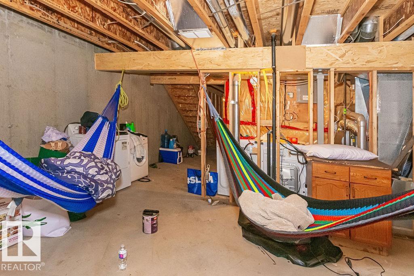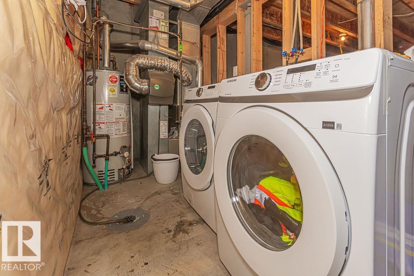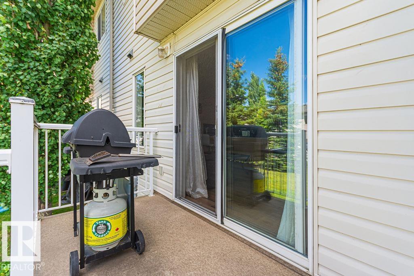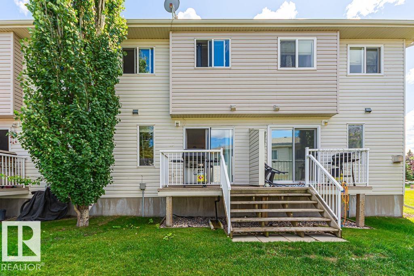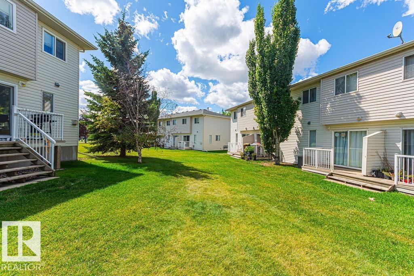#56 451 Hyndman Cr Nw Edmonton, Alberta T5A 5J3
$275,000Maintenance, Exterior Maintenance, Insurance, Landscaping, Property Management
$390 Monthly
Maintenance, Exterior Maintenance, Insurance, Landscaping, Property Management
$390 MonthlyNestled up on the hill with view of the Ravine and minutes from the river trails and a playground. This updated 3 bedroom 1 and a half bathroom townhouse is ready for you to call home. Conveniently Located in Cannon Ridge and only a few minutes off the Yellowhead Trail and Victoria Trail. Features such as its own attached garage with front driveway, cozy rear patio and a common green space. Inside the kitchen comes with upgraded appliances and a large pantry. Upstairs you will find the three spacious bedrooms and the full bathroom. The basement is unfinished, the bathroom is roughed in and it makes a great play area. A great opportunity to invest in a property that ticks all the boxes, investors can be assured that they will attract quality tenants with this upgraded renovated home. Close to schools, playgrounds, shopping, and public transportation. (id:46923)
Property Details
| MLS® Number | E4453066 |
| Property Type | Single Family |
| Neigbourhood | Canon Ridge |
| Amenities Near By | Playground |
| Features | Hillside, No Back Lane, No Animal Home, No Smoking Home |
| View Type | Valley View |
Building
| Bathroom Total | 2 |
| Bedrooms Total | 3 |
| Appliances | Dishwasher, Dryer, Garage Door Opener Remote(s), Microwave Range Hood Combo, Refrigerator, Stove, Washer, Window Coverings |
| Basement Development | Unfinished |
| Basement Type | Full (unfinished) |
| Constructed Date | 2004 |
| Construction Style Attachment | Attached |
| Half Bath Total | 1 |
| Heating Type | Forced Air |
| Stories Total | 2 |
| Size Interior | 1,167 Ft2 |
| Type | Row / Townhouse |
Parking
| Attached Garage |
Land
| Acreage | No |
| Land Amenities | Playground |
| Size Irregular | 366.98 |
| Size Total | 366.98 M2 |
| Size Total Text | 366.98 M2 |
Rooms
| Level | Type | Length | Width | Dimensions |
|---|---|---|---|---|
| Main Level | Living Room | 5.24 m | 2.83 m | 5.24 m x 2.83 m |
| Main Level | Dining Room | 1.58 m | 2.19 m | 1.58 m x 2.19 m |
| Main Level | Kitchen | 2.51 m | 2.28 m | 2.51 m x 2.28 m |
| Upper Level | Primary Bedroom | 3.25 m | 4.19 m | 3.25 m x 4.19 m |
| Upper Level | Bedroom 2 | 3.41 m | 2.57 m | 3.41 m x 2.57 m |
| Upper Level | Bedroom 3 | 3.81 m | 2.56 m | 3.81 m x 2.56 m |
https://www.realtor.ca/real-estate/28736553/56-451-hyndman-cr-nw-edmonton-canon-ridge
Contact Us
Contact us for more information
Ram S. Virk
Associate
ram-virk.c21.ca/
twitter.com/RamVirkRealtor
www.facebook.com/ramvirkrealty/
www.linkedin.com/in/ram-virk-7640b989/
www.instagram.com/ramvirkrealtor/
130-14315 118 Ave Nw
Edmonton, Alberta T5L 4S6
(780) 455-0777
leadingsells.ca/

