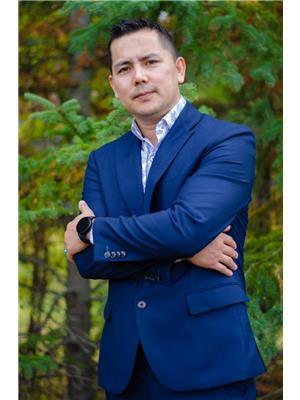8112 224 St Nw Edmonton, Alberta T5T 7A4
$513,999
Welcome to the vibrant community of Rosenthal! This immaculate 2-storey home boasts 9’ ceilings and an airy open-concept design. The main floor showcases a striking tiled feature wall with fireplace, a stylish kitchen with quartz countertops, stainless steel appliances, bar seating, and a spacious dining area. A main floor den offers the perfect home office. Relax on the full-sized west-facing deck in your maintenance-free backyard. Solar panels keep energy costs low, while central A/C keeps you cool. Upstairs, the primary bedroom impresses with a vaulted ceiling, walk-in closet, and 4-piece ensuite. Two additional bedrooms, a 4-piece bath, and convenient laundry complete the level. The basement, currently a gym, easily converts to a theatre, bedroom, or playroom. Located steps from parks, splash park, trails, transit, shopping, and the upcoming Lewis Farms Rec Centre and schools. Move-in ready with a double car garage — a perfect blend of style, comfort, and location! (id:46923)
Property Details
| MLS® Number | E4453194 |
| Property Type | Single Family |
| Neigbourhood | Rosenthal (Edmonton) |
| Amenities Near By | Golf Course, Playground, Schools, Shopping |
| Features | No Animal Home |
| Structure | Deck |
Building
| Bathroom Total | 3 |
| Bedrooms Total | 3 |
| Appliances | Dishwasher, Dryer, Microwave Range Hood Combo, Refrigerator, Stove, Washer, Window Coverings, See Remarks |
| Basement Development | Finished |
| Basement Type | Full (finished) |
| Constructed Date | 2015 |
| Construction Style Attachment | Detached |
| Cooling Type | Central Air Conditioning |
| Fireplace Fuel | Electric |
| Fireplace Present | Yes |
| Fireplace Type | Unknown |
| Half Bath Total | 1 |
| Heating Type | Forced Air |
| Stories Total | 2 |
| Size Interior | 1,694 Ft2 |
| Type | House |
Parking
| Detached Garage |
Land
| Acreage | No |
| Land Amenities | Golf Course, Playground, Schools, Shopping |
Rooms
| Level | Type | Length | Width | Dimensions |
|---|---|---|---|---|
| Main Level | Living Room | 14'7" x 17'4 | ||
| Main Level | Dining Room | 10 m | Measurements not available x 10 m | |
| Main Level | Kitchen | 13'11 x 13'6 | ||
| Main Level | Den | 5' x 4'11" | ||
| Upper Level | Primary Bedroom | 12'11 x 14'1 | ||
| Upper Level | Bedroom 2 | 9'1" x 12'8 | ||
| Upper Level | Bedroom 3 | 9'6" x 12'8 |
https://www.realtor.ca/real-estate/28739367/8112-224-st-nw-edmonton-rosenthal-edmonton
Contact Us
Contact us for more information

Abdullah Ewaz
Associate
(780) 450-6670
4107 99 St Nw
Edmonton, Alberta T6E 3N4
(780) 450-6300
(780) 450-6670

























































