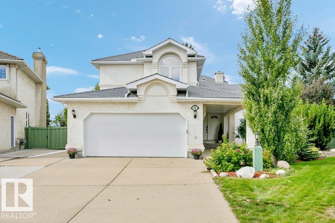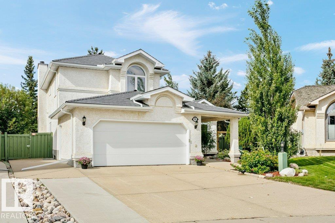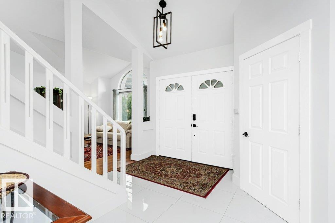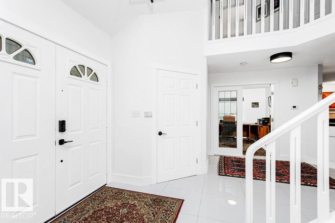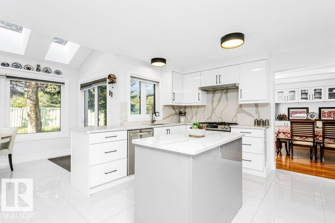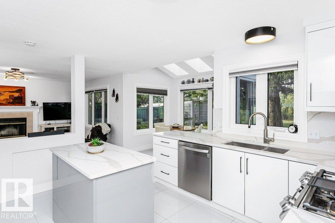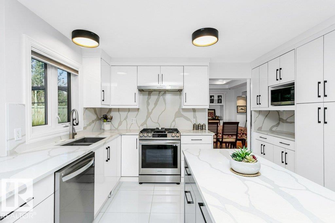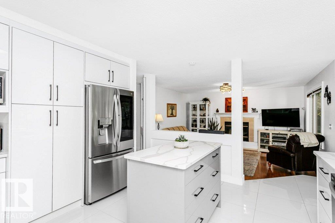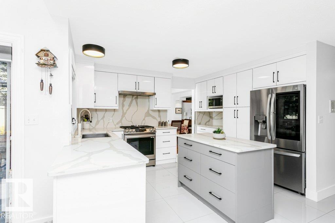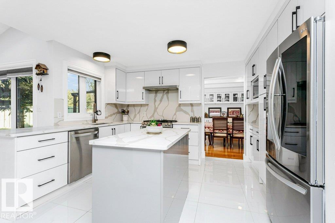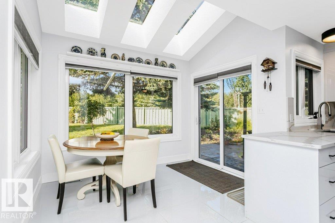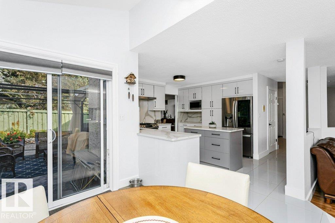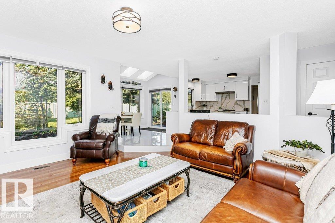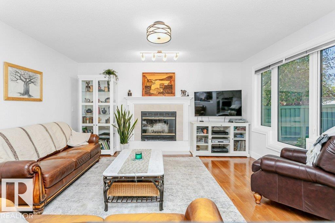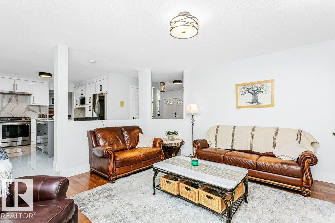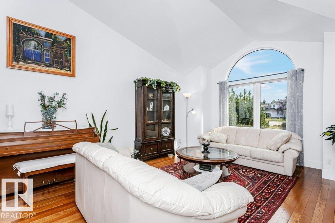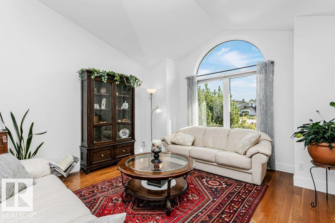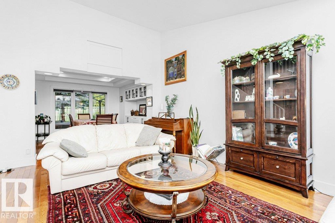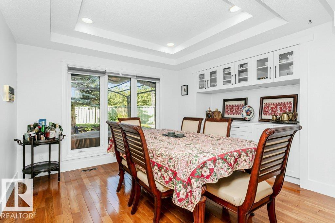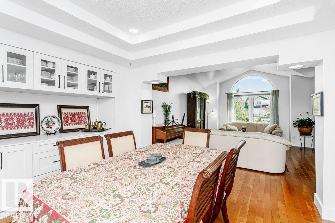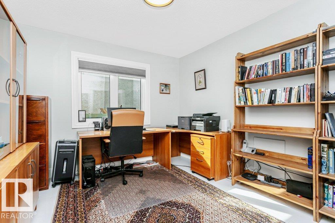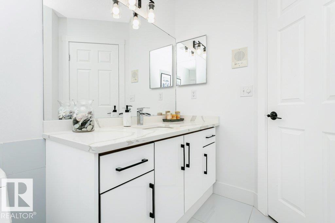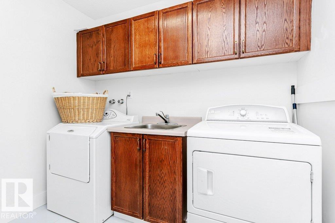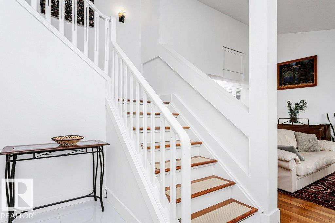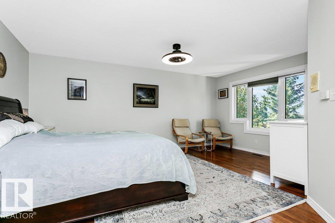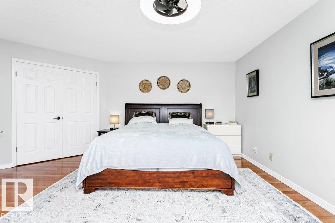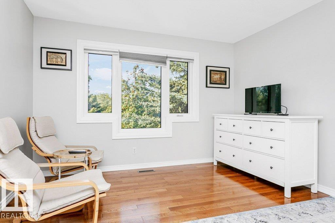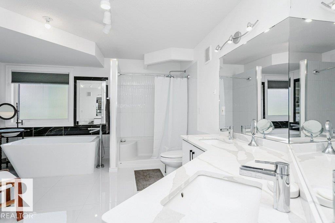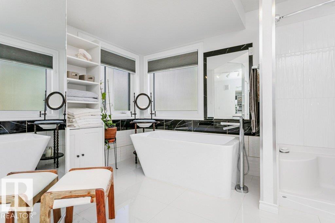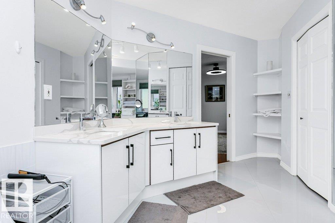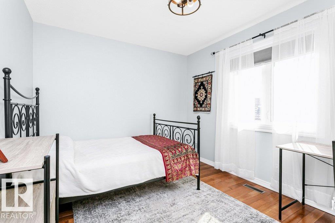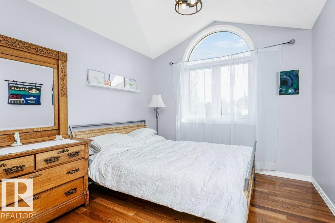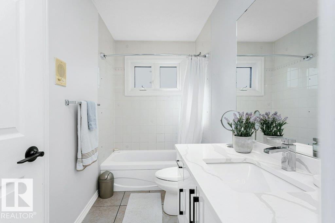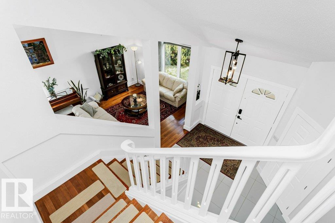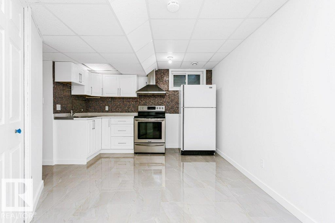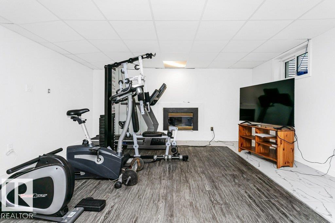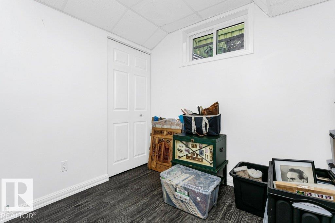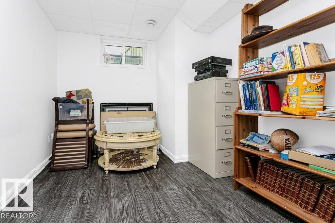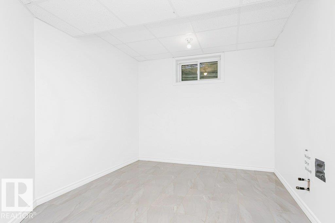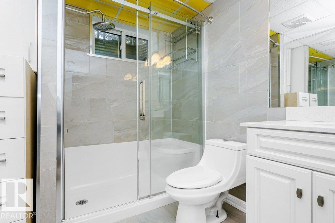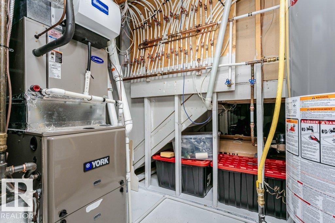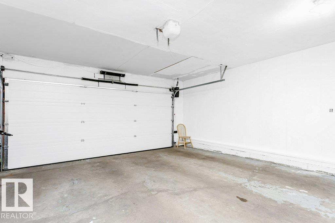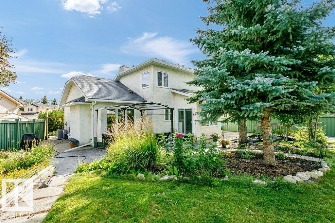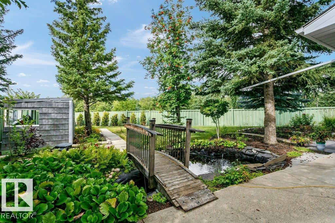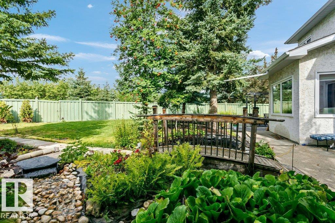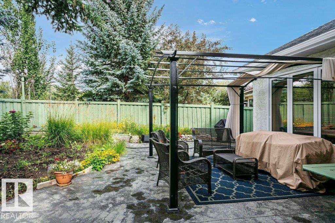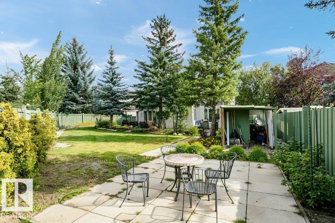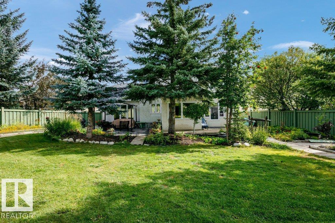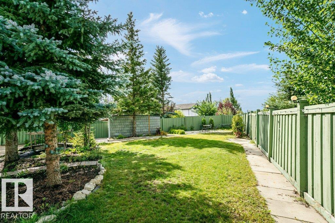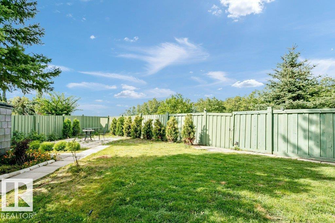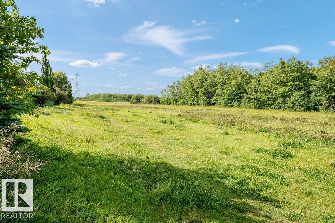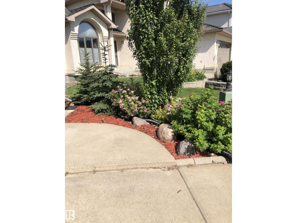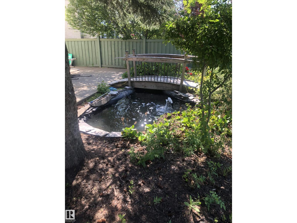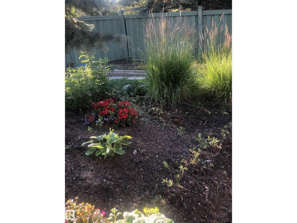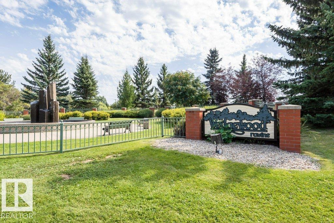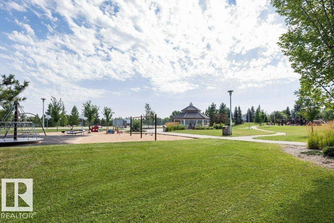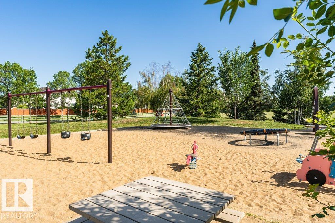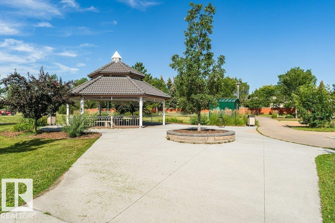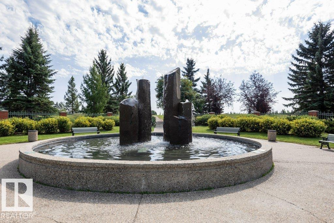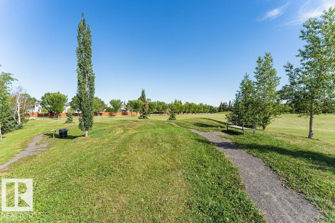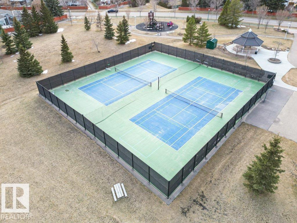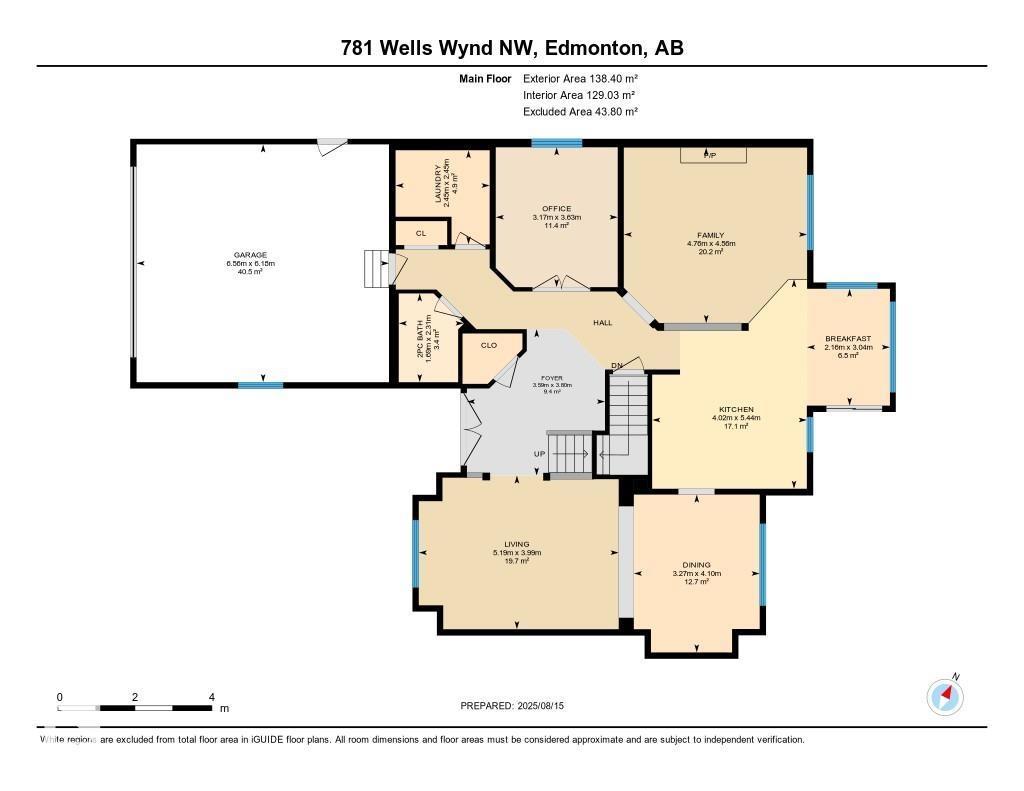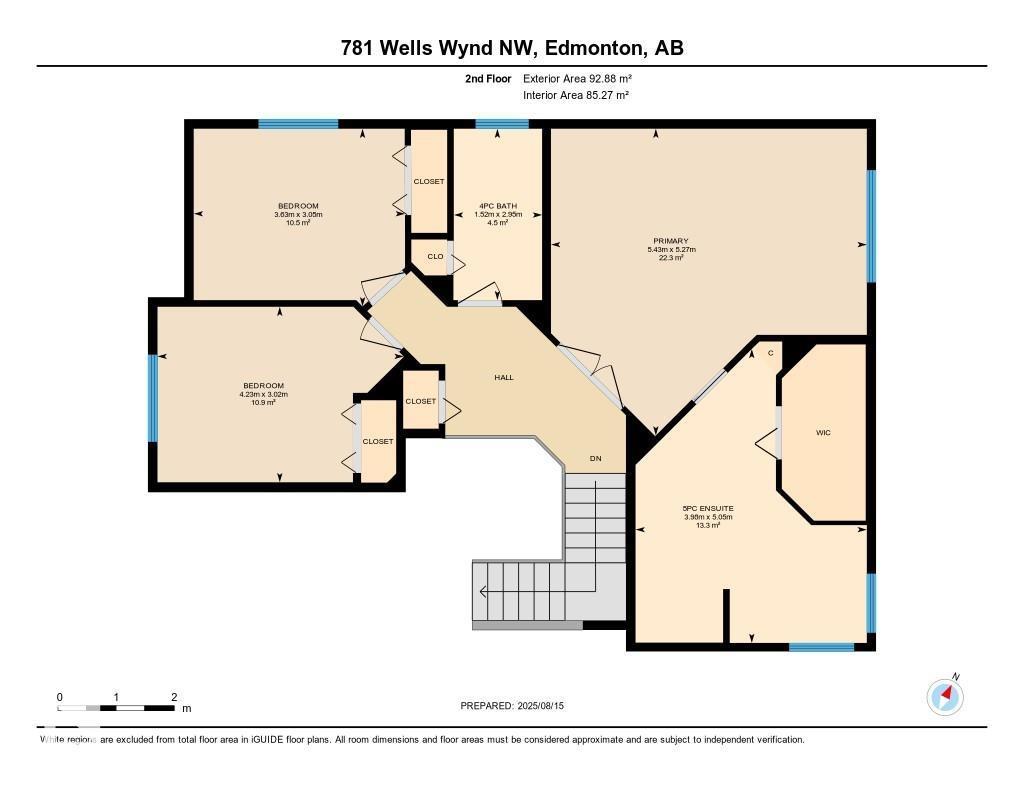781 Wells Wd Nw Edmonton, Alberta T6M 2J8
$689,000
MOVE IN READY! Well maintained 2 storey home on a large 819 sq.m lot in family friendly community of Wedgewood Heights. All the heavy lifting has been done with new 50 year Euroshield shingles(2024), new eavestroughs(2024), new hot water tank(2024), newer furnace(2022) & triple pane windows throughout. Main floor features hardwood flooring & ceramic tile, updated kitchen with high end stainless steel appliances, spacious dining, breakfast nook, laundry & den that could serve as a bedroom. Upstairs offers three bedrooms, the primary is spacious with walk in closet + updated ensuite offering his & her sinks, soaker tub & walk in shower. Additional 4 piece bath completes the upstairs. Basement is fully finished with a second kitchen, two bedrooms, full bathroom, rec room with gas fireplace & space for additional laundry room. West facing backyard is a delight with ample gardening space, large shed, & lovely water feature. Central AC & updated lighting/hardware in home. Close to Wedgewood ravine & park! (id:46923)
Property Details
| MLS® Number | E4453133 |
| Property Type | Single Family |
| Neigbourhood | Wedgewood Heights |
| Amenities Near By | Playground, Schools, Shopping |
| Features | See Remarks |
| Parking Space Total | 4 |
Building
| Bathroom Total | 4 |
| Bedrooms Total | 5 |
| Amenities | Vinyl Windows |
| Appliances | Dishwasher, Dryer, Garage Door Opener Remote(s), Garage Door Opener, Hood Fan, Stove, Gas Stove(s), Washer, Refrigerator |
| Basement Development | Finished |
| Basement Type | Full (finished) |
| Constructed Date | 1990 |
| Construction Style Attachment | Detached |
| Cooling Type | Central Air Conditioning |
| Fireplace Fuel | Wood |
| Fireplace Present | Yes |
| Fireplace Type | Unknown |
| Half Bath Total | 1 |
| Heating Type | Forced Air |
| Stories Total | 2 |
| Size Interior | 2,489 Ft2 |
| Type | House |
Parking
| Attached Garage |
Land
| Acreage | No |
| Fence Type | Fence |
| Land Amenities | Playground, Schools, Shopping |
| Size Irregular | 819.96 |
| Size Total | 819.96 M2 |
| Size Total Text | 819.96 M2 |
Rooms
| Level | Type | Length | Width | Dimensions |
|---|---|---|---|---|
| Basement | Bedroom 4 | Measurements not available | ||
| Basement | Bedroom 5 | Measurements not available | ||
| Basement | Recreation Room | Measurements not available | ||
| Basement | Second Kitchen | Measurements not available | ||
| Main Level | Living Room | Measurements not available | ||
| Main Level | Dining Room | Measurements not available | ||
| Main Level | Kitchen | Measurements not available | ||
| Main Level | Family Room | Measurements not available | ||
| Main Level | Den | Measurements not available | ||
| Upper Level | Primary Bedroom | Measurements not available | ||
| Upper Level | Bedroom 2 | Measurements not available | ||
| Upper Level | Bedroom 3 | Measurements not available |
https://www.realtor.ca/real-estate/28738048/781-wells-wd-nw-edmonton-wedgewood-heights
Contact Us
Contact us for more information

Peter M. Leveille
Broker
(780) 487-9481
www.abrealtylistings.com/
www.facebook.com/abrealtyedmonton/
ca.linkedin.com/in/peter-leveille-ABRealty
1323 Welbourn Lane Nw
Edmonton, Alberta T6M 2M2
(780) 487-4040
(780) 487-9481

