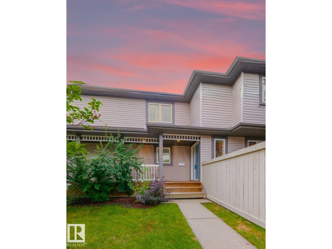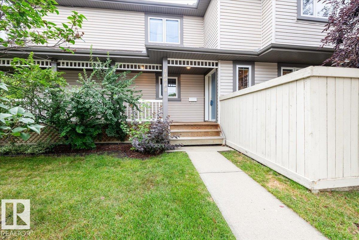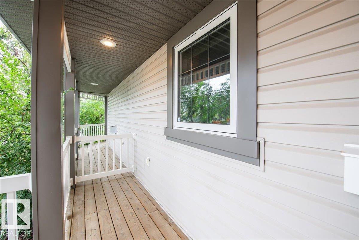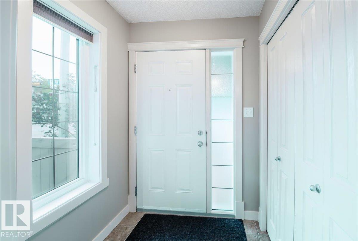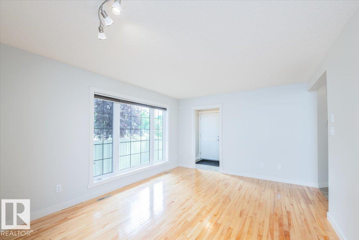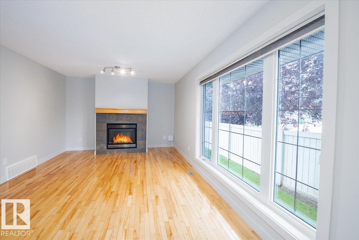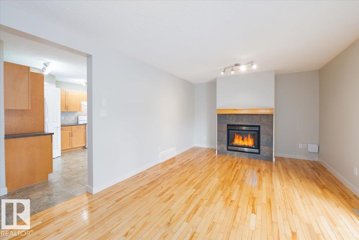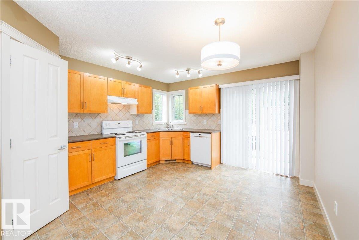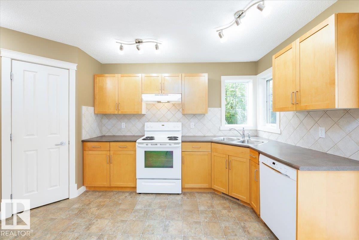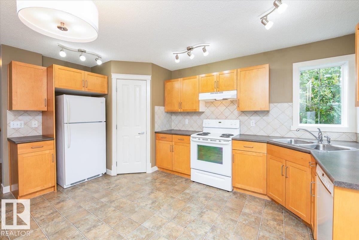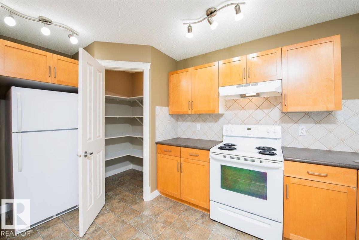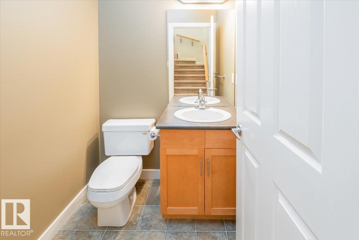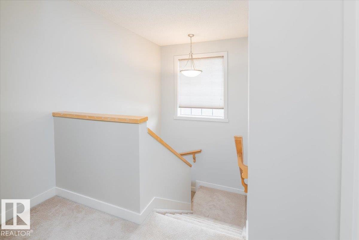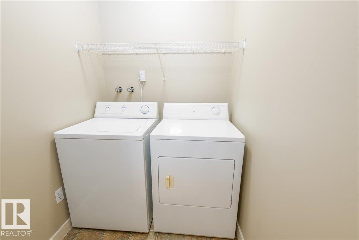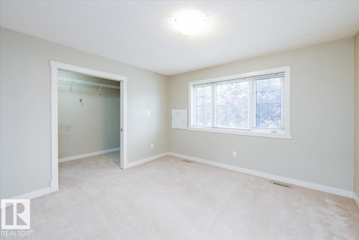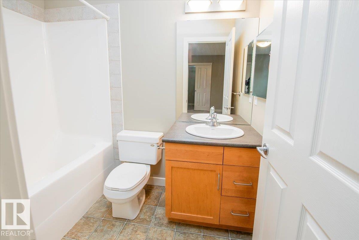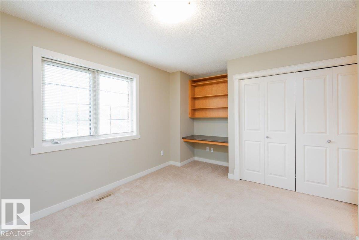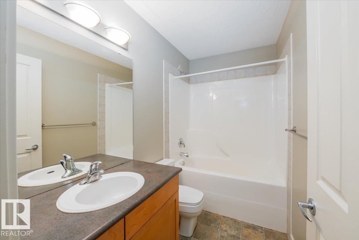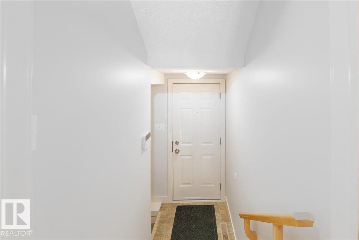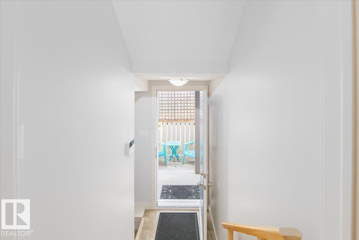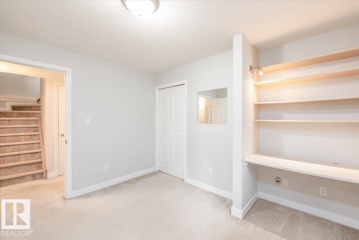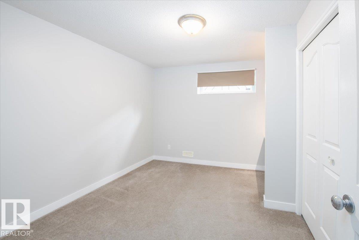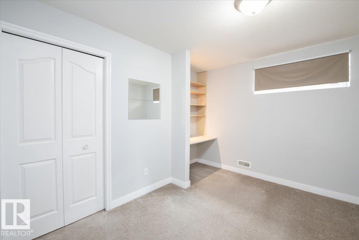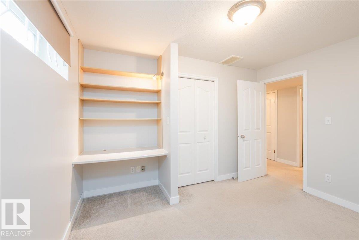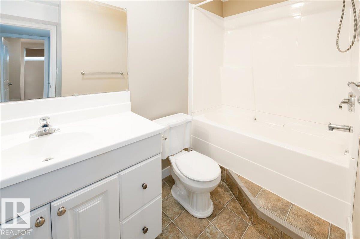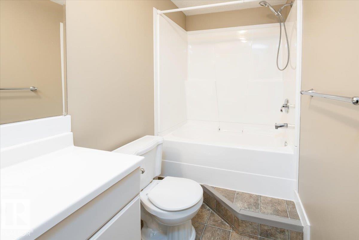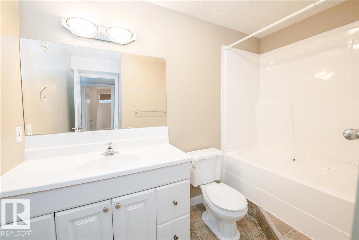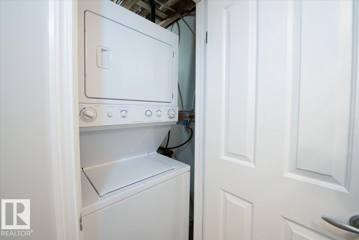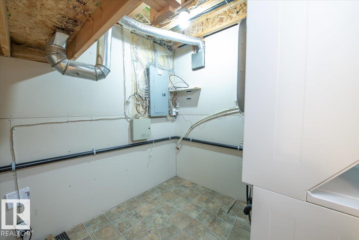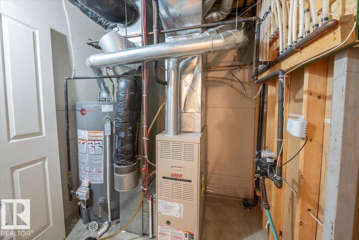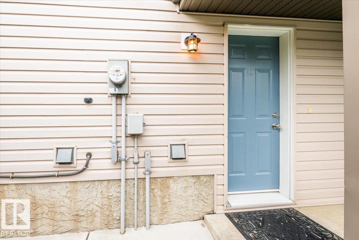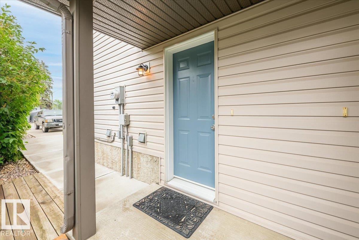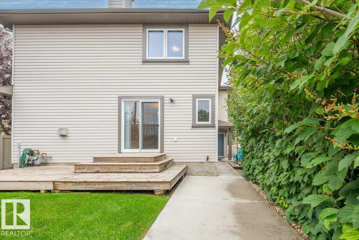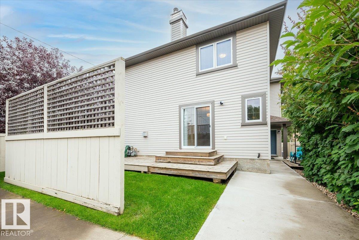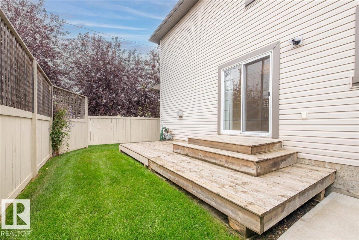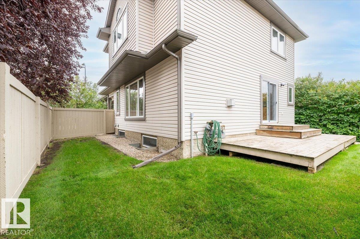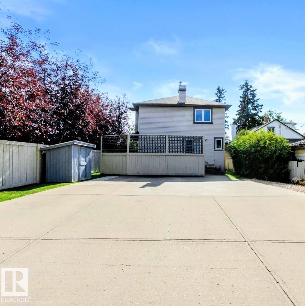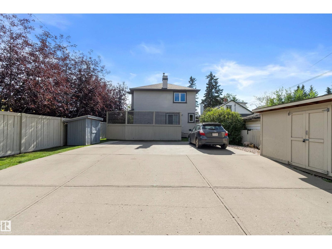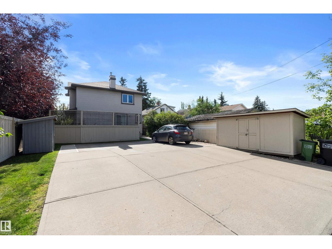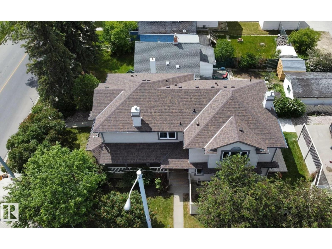10904 72 Av Nw Edmonton, Alberta T6G 0A9
$490,000
Great investment opportunity to start or grow your portfolio w/ this move-in ready F/F half duplex condo (NO CONDO FEES) in the much sought-after community of McKERNAN & its prime location! Freshly painted & cleaned, impeccably maintained, w/ nothing left to do! Recent upgrades incl: Shingles (2021), HWT (2023), Furnace (*2024) & Central A/C (2010). This 2-storey home offers two primary bedrooms, BOTH w/ 4pc ensuites & a convenient 2nd floor laundry. From the enclosed foyer w/ coat closet & pocket doors through the main entrance, enter your cozy LR which features a gas F/P & into the spacious separated kitchen & dining area & half bath. The F/F BASEMENT w/ SEPARATE ENTRANCE, extends a suite opportunity w/ two roomy bedrooms, ea w/ built-in desks & shelving, 2nd laundry w/ stacked washer/dryer in a large storage room & its mechanical room. Tandem parking for four & extra outdoor storage shed can be found at the back behind the fenced-in backyard & private deck. A home sure to exceed your expectations! (id:46923)
Property Details
| MLS® Number | E4453102 |
| Property Type | Single Family |
| Neigbourhood | McKernan |
| Amenities Near By | Playground, Public Transit, Schools, Shopping |
| Features | Treed, Corner Site, Flat Site, Lane, No Animal Home, No Smoking Home, Level |
| Parking Space Total | 4 |
| Structure | Deck, Porch |
Building
| Bathroom Total | 4 |
| Bedrooms Total | 4 |
| Amenities | Vinyl Windows |
| Appliances | Dishwasher, Dryer, Hood Fan, Refrigerator, Washer/dryer Stack-up, Storage Shed, Stove, Washer |
| Basement Development | Finished |
| Basement Type | Full (finished) |
| Constructed Date | 2002 |
| Construction Style Attachment | Semi-detached |
| Cooling Type | Central Air Conditioning |
| Fire Protection | Smoke Detectors |
| Fireplace Fuel | Gas |
| Fireplace Present | Yes |
| Fireplace Type | Unknown |
| Half Bath Total | 1 |
| Heating Type | Forced Air |
| Stories Total | 2 |
| Size Interior | 1,280 Ft2 |
| Type | Duplex |
Parking
| Stall | |
| Parking Pad |
Land
| Acreage | No |
| Fence Type | Fence |
| Land Amenities | Playground, Public Transit, Schools, Shopping |
| Size Irregular | 268.87 |
| Size Total | 268.87 M2 |
| Size Total Text | 268.87 M2 |
Rooms
| Level | Type | Length | Width | Dimensions |
|---|---|---|---|---|
| Basement | Bedroom 3 | 3.34 m | 3.45 m | 3.34 m x 3.45 m |
| Basement | Bedroom 4 | 3.31 m | 3.45 m | 3.31 m x 3.45 m |
| Basement | Laundry Room | 2.61 m | 2.35 m | 2.61 m x 2.35 m |
| Main Level | Living Room | 5.42 m | 3.73 m | 5.42 m x 3.73 m |
| Main Level | Kitchen | 4.72 m | 3.8 m | 4.72 m x 3.8 m |
| Upper Level | Primary Bedroom | 4.35 m | 4.45 m | 4.35 m x 4.45 m |
| Upper Level | Bedroom 2 | 3.78 m | 3.64 m | 3.78 m x 3.64 m |
https://www.realtor.ca/real-estate/28737582/10904-72-av-nw-edmonton-mckernan
Contact Us
Contact us for more information
Kris Trajano
Associate
kristrajano.edmontonhomesforsaleremaxrivercity.ca/
www.facebook.com/kris.trajano.14
www.linkedin.com/in/kris-trajano-526a3720
13120 St Albert Trail Nw
Edmonton, Alberta T5L 4P6
(780) 457-3777
(780) 457-2194

