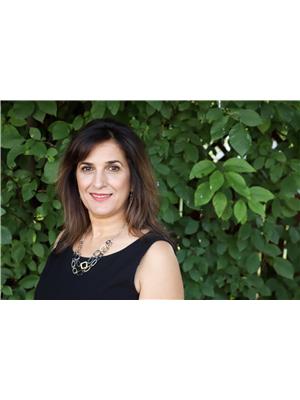#4 8010 141 Av Nw Edmonton, Alberta T5C 2N9
$159,000Maintenance, Exterior Maintenance, Insurance, Landscaping, Other, See Remarks, Property Management
$372.98 Monthly
Maintenance, Exterior Maintenance, Insurance, Landscaping, Other, See Remarks, Property Management
$372.98 MonthlyWelcome to this updated 3-bedroom, 2-bathroom townhouse in the well-managed complex of Norshire Gardens! Main floor features a large living room, dining room, NEW floors, and a beautiful NEW galley-style kitchen with plenty of cupboard space, subway-tiled backsplash and st steel appliances (2 years old). The upper floor features a spacious primary bedroom, two more good-size bedrooms and an upgraded 4-piece bathroom. The NEWLY RENOVATED basement (2 years ago) boasts vinyl planks, a gorgeous 3-piece bathroom with a big walk-in shower, a large Rec room, and a den. Newer furnace, HWT, washer & dryer, main door & storm door, light fixtures, and more. Beautiful south-facing yard with flower beds and plenty of room for your family BBQs and gatherings. Well maintained complex with newer windows and ongoing upgrades. Located on a quiet street with plenty of visitor parking. Walking distance to schools and major amenities. This is a great home for the starting family, with no shortage of space! Don't miss out! (id:46923)
Property Details
| MLS® Number | E4453354 |
| Property Type | Single Family |
| Neigbourhood | Kildare |
| Amenities Near By | Playground, Public Transit, Schools, Shopping |
| Features | Flat Site, Park/reserve, No Smoking Home |
Building
| Bathroom Total | 2 |
| Bedrooms Total | 3 |
| Amenities | Vinyl Windows |
| Appliances | Dishwasher, Fan, Refrigerator, Washer/dryer Stack-up, Stove |
| Basement Development | Finished |
| Basement Type | Full (finished) |
| Constructed Date | 1971 |
| Construction Style Attachment | Attached |
| Heating Type | Forced Air |
| Stories Total | 2 |
| Size Interior | 926 Ft2 |
| Type | Row / Townhouse |
Parking
| Stall |
Land
| Acreage | No |
| Fence Type | Fence |
| Land Amenities | Playground, Public Transit, Schools, Shopping |
| Size Irregular | 160.43 |
| Size Total | 160.43 M2 |
| Size Total Text | 160.43 M2 |
Rooms
| Level | Type | Length | Width | Dimensions |
|---|---|---|---|---|
| Basement | Den | 2.68 m | 2.59 m | 2.68 m x 2.59 m |
| Basement | Recreation Room | 6.3 m | 2.59 m | 6.3 m x 2.59 m |
| Main Level | Living Room | 5.02 m | 3.01 m | 5.02 m x 3.01 m |
| Main Level | Dining Room | 2.38 m | 1.36 m | 2.38 m x 1.36 m |
| Main Level | Kitchen | 2.73 m | 2.38 m | 2.73 m x 2.38 m |
| Upper Level | Primary Bedroom | 3.93 m | 2.57 m | 3.93 m x 2.57 m |
| Upper Level | Bedroom 2 | 2.9 m | 2.13 m | 2.9 m x 2.13 m |
| Upper Level | Bedroom 3 | 2.9 m | 2.13 m | 2.9 m x 2.13 m |
https://www.realtor.ca/real-estate/28742251/4-8010-141-av-nw-edmonton-kildare
Contact Us
Contact us for more information

Samia M. Seifeddine
Associate
(780) 484-9558
www.samiasells.com/
www.facebook.com/samiasellsEdmonton/
www.linkedin.com/in/samia-seifeddine-b-a-m-a-8335812a/
201-5607 199 St Nw
Edmonton, Alberta T6M 0M8
(780) 481-2950
(780) 481-1144








































