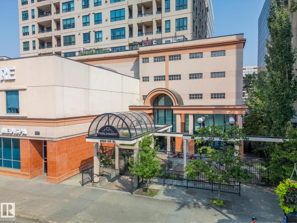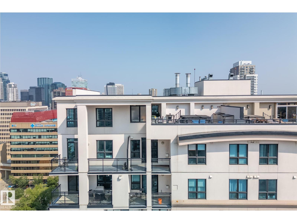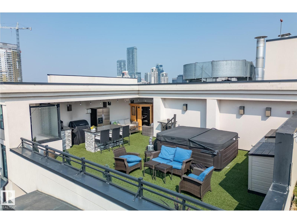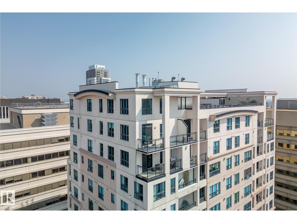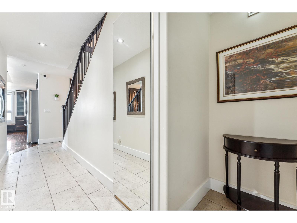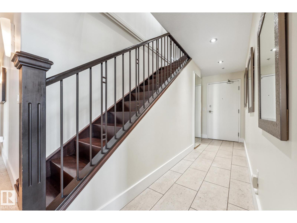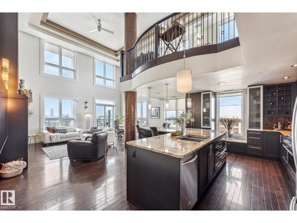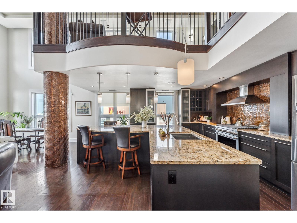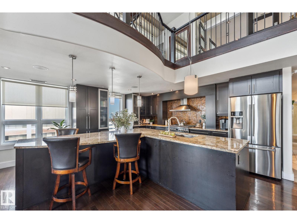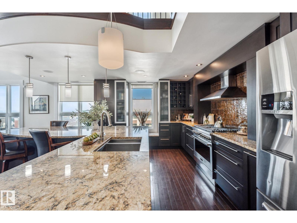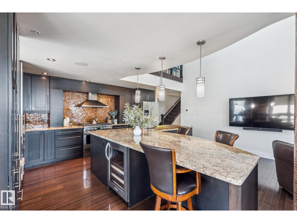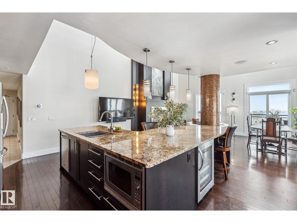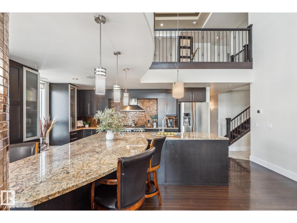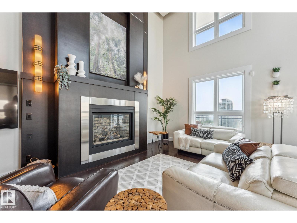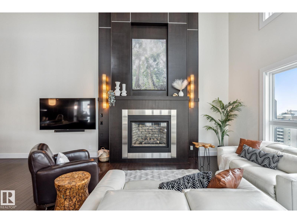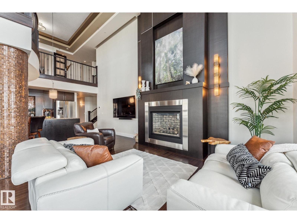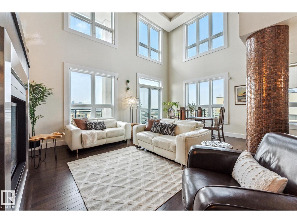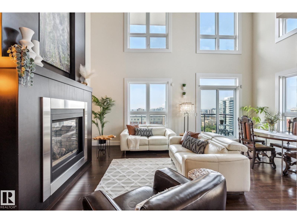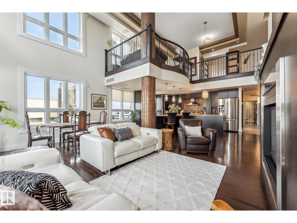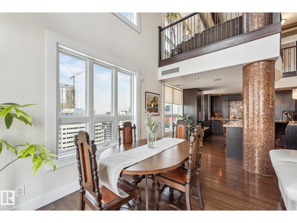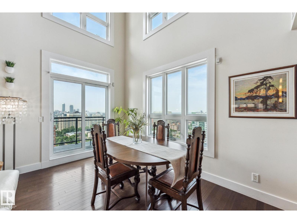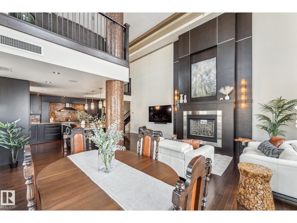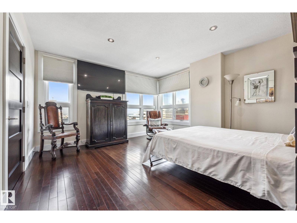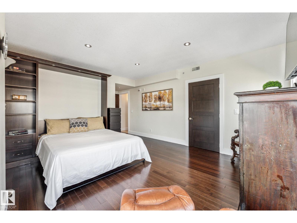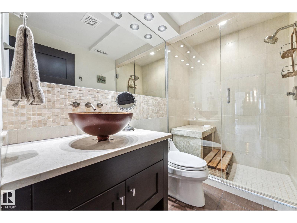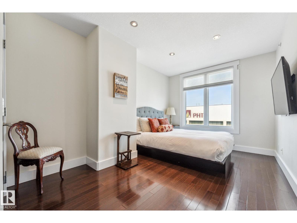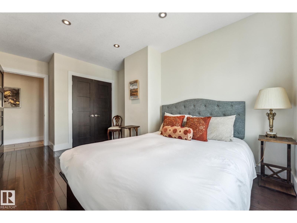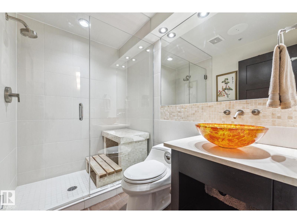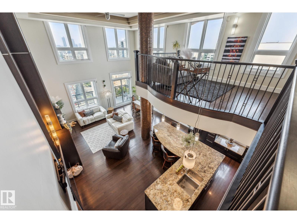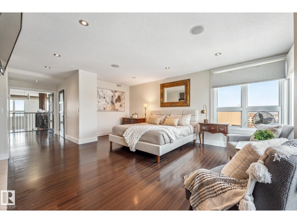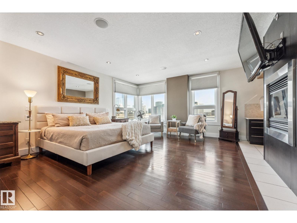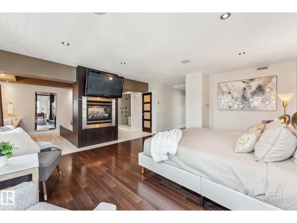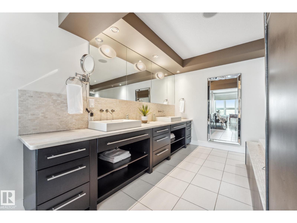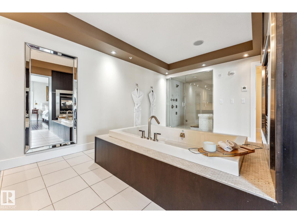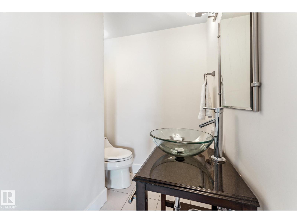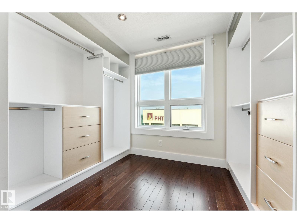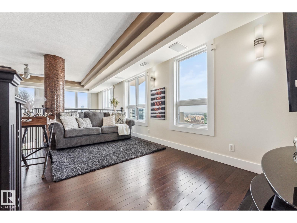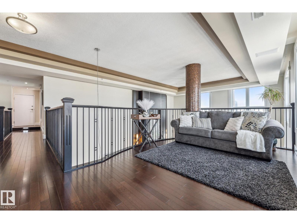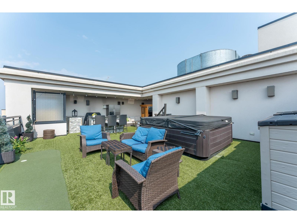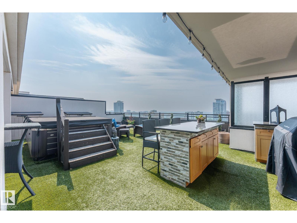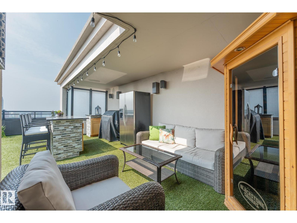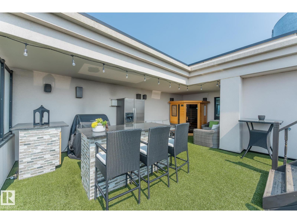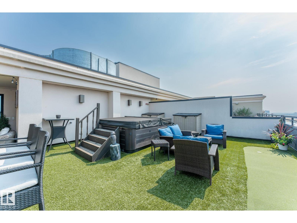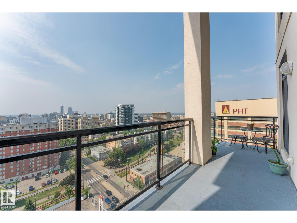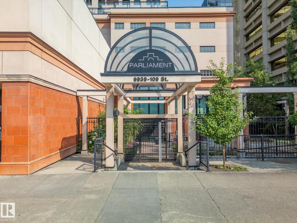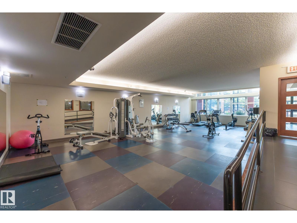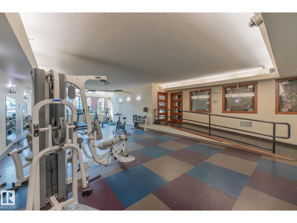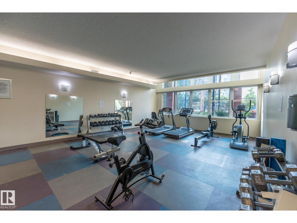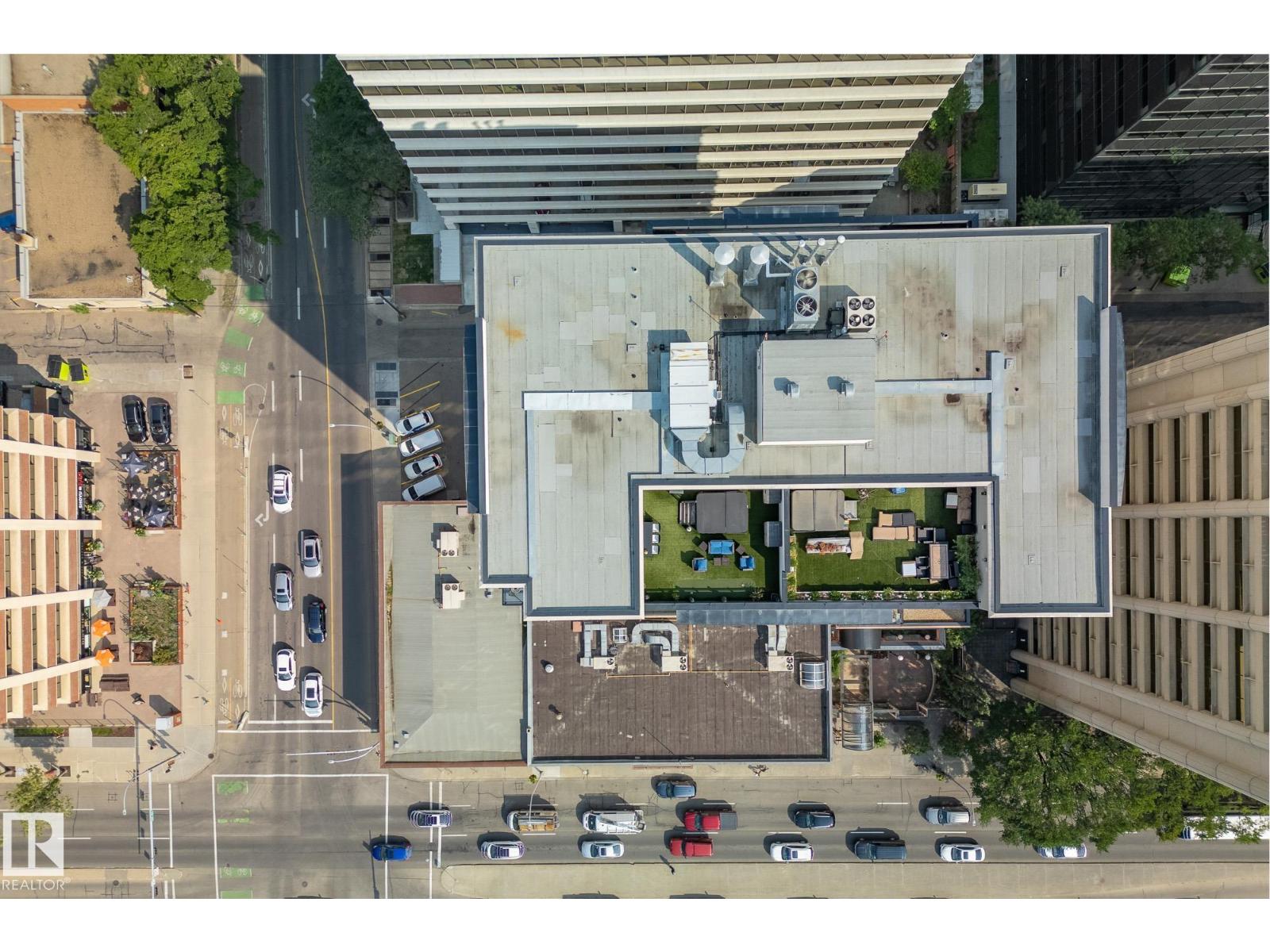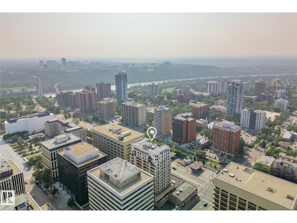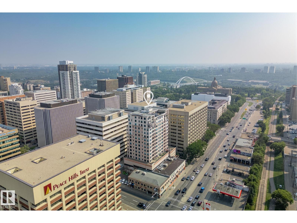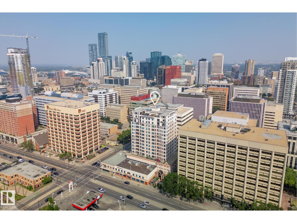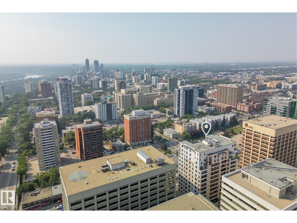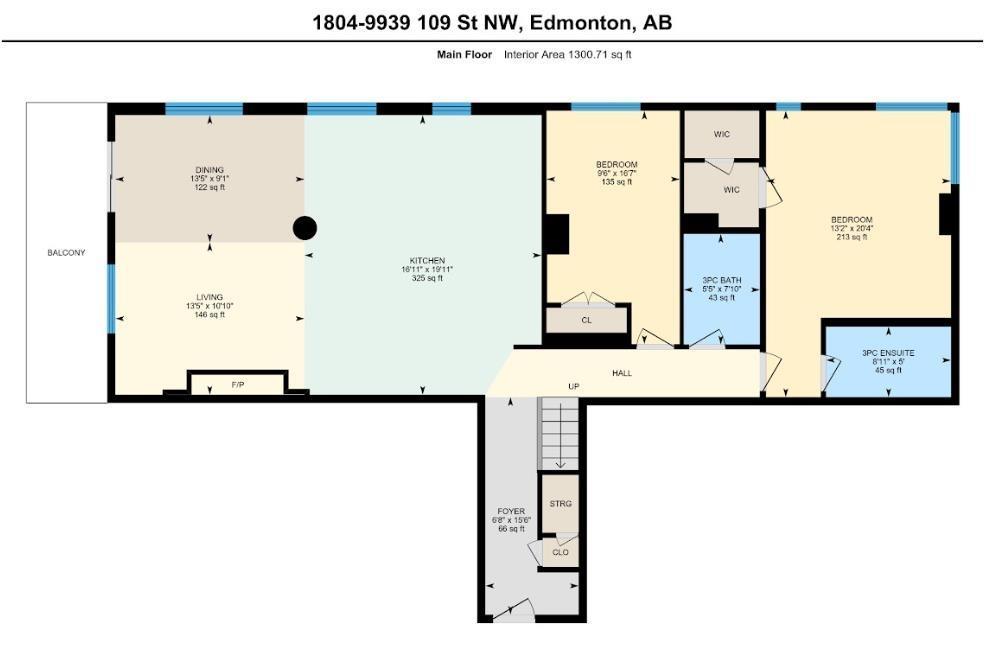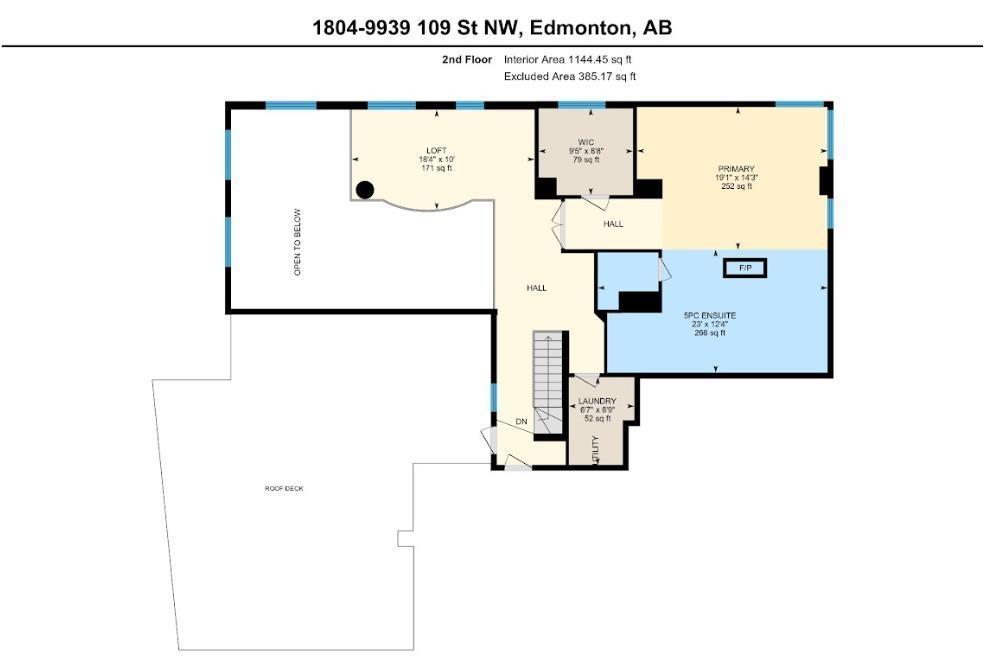#ph04/1804 9939 109 St Nw Edmonton, Alberta T5K 1H6
$1,290,000Maintenance, Exterior Maintenance, Heat, Insurance, Common Area Maintenance, Landscaping, Other, See Remarks, Property Management, Water
$1,372.51 Monthly
Maintenance, Exterior Maintenance, Heat, Insurance, Common Area Maintenance, Landscaping, Other, See Remarks, Property Management, Water
$1,372.51 MonthlyDiscover a RARE GEM in the heart of downtown, where luxury, comfort & one-of-a-kind amenities come together. This extraordinary corner unit SPANS 2 LEVELS & boasts EXCLUSIVE PERKS, including a PRIVATE ROOFTOP PATIO & 3 TITLED PARKING STALLS - a true downtown rarity! The chef-inspired kitchen is a showstopper, featuring a MASSIVE GRANITE ISLAND, 6 burner gas stove, wine cooler & plenty of space for culinary creativity & entertaining. The main floor offers 2 bedrooms - one with its own 3pce ensuite plus a separate full bath for guests. Upstairs, the PRIVATE PRIMARY SUITE impresses with a double-sided fireplace, walk-in closet, & SPA-LIKE 6pce ensuite with SOAKER TUB, double sinks & STEAM SHOWER. This level also includes a bonus room & laundry. Step onto your PRIVATE ROOFTOP RETREAT, designed for relaxation & entertainment, with a bar, hot tub, infrared sauna, putting green, & SWEEPING CITY VIEWS. Combining modern conveniences with high-end finishes, this one-of-a-kind condo is the ultimate urban sanctuary! (id:46923)
Property Details
| MLS® Number | E4453348 |
| Property Type | Single Family |
| Neigbourhood | Downtown (Edmonton) |
| Amenities Near By | Public Transit, Shopping |
| Features | Corner Site, Paved Lane, Closet Organizers |
| Parking Space Total | 3 |
| View Type | City View |
Building
| Bathroom Total | 3 |
| Bedrooms Total | 3 |
| Appliances | Alarm System, Dishwasher, Dryer, Hood Fan, Microwave, Gas Stove(s), Washer, Window Coverings, Wine Fridge, See Remarks, Refrigerator |
| Basement Type | None |
| Constructed Date | 2005 |
| Cooling Type | Central Air Conditioning |
| Fire Protection | Sprinkler System-fire |
| Fireplace Fuel | Gas |
| Fireplace Present | Yes |
| Fireplace Type | Unknown |
| Heating Type | Heat Pump |
| Size Interior | 2,445 Ft2 |
| Type | Apartment |
Parking
| Stall | |
| Underground |
Land
| Acreage | No |
| Land Amenities | Public Transit, Shopping |
Rooms
| Level | Type | Length | Width | Dimensions |
|---|---|---|---|---|
| Main Level | Living Room | 3.3 m | 4.1 m | 3.3 m x 4.1 m |
| Main Level | Dining Room | 2.76 m | 4.1 m | 2.76 m x 4.1 m |
| Main Level | Kitchen | 6.06 m | 5.14 m | 6.06 m x 5.14 m |
| Main Level | Bedroom 2 | 6.21 m | 4.01 m | 6.21 m x 4.01 m |
| Main Level | Bedroom 3 | 5.06 m | 2.89 m | 5.06 m x 2.89 m |
| Upper Level | Primary Bedroom | 4.35 m | 5.82 m | 4.35 m x 5.82 m |
| Upper Level | Bonus Room | 3.05 m | 5.58 m | 3.05 m x 5.58 m |
https://www.realtor.ca/real-estate/28742202/ph041804-9939-109-st-nw-edmonton-downtown-edmonton
Contact Us
Contact us for more information

Adrian Michelutti
Associate
www.round2realestate.ca/
www.facebook.com/round2realestate
www.linkedin.com/in/adrian-michelutti-6373643b/
www.instagram.com/round2realestate/?hl=en
1400-10665 Jasper Ave Nw
Edmonton, Alberta T5J 3S9
(403) 262-7653
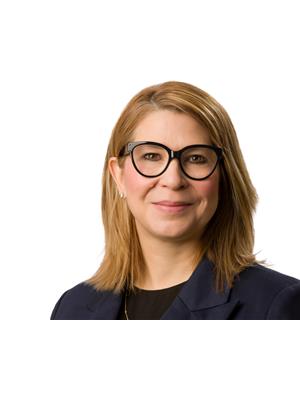
Denise Michelutti
Associate
www.round2realestate.ca/
www.linkedin.com/in/denyse-michelutti-95356051/
1400-10665 Jasper Ave Nw
Edmonton, Alberta T5J 3S9
(403) 262-7653

