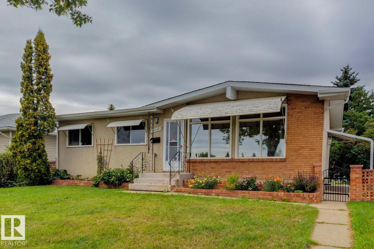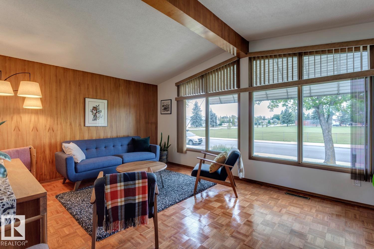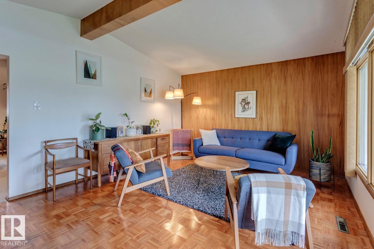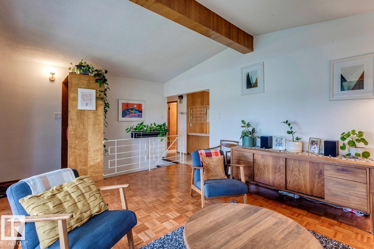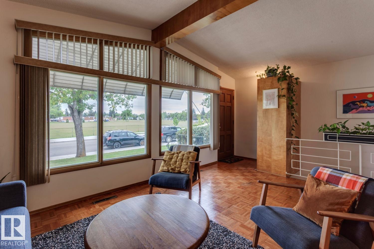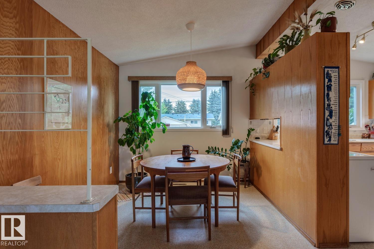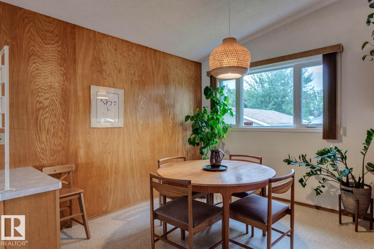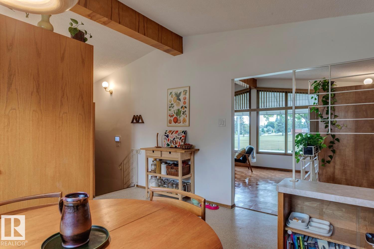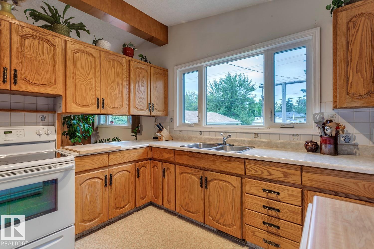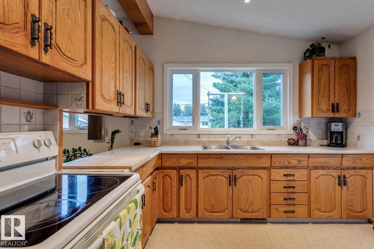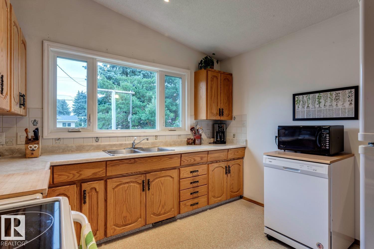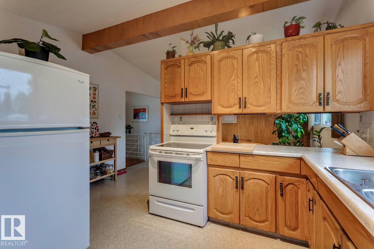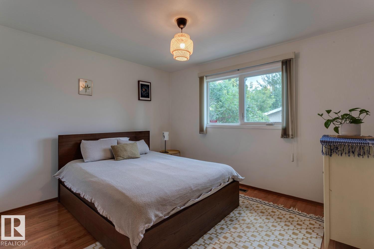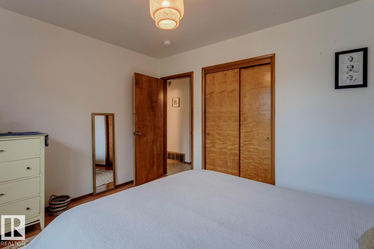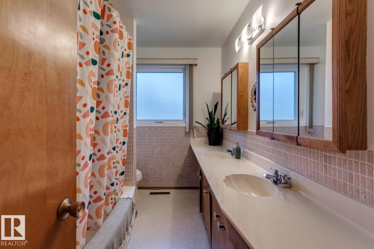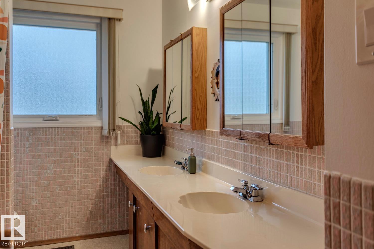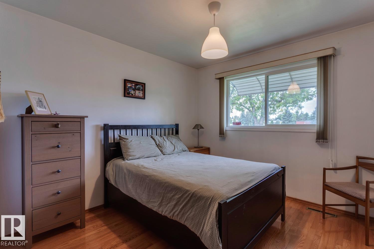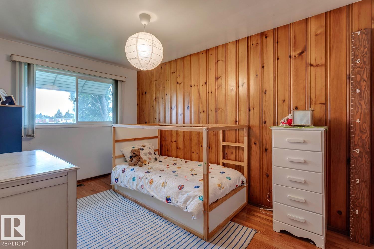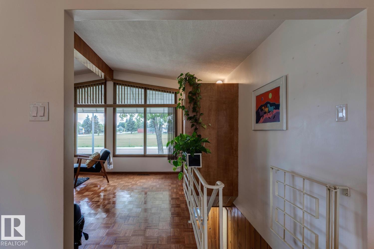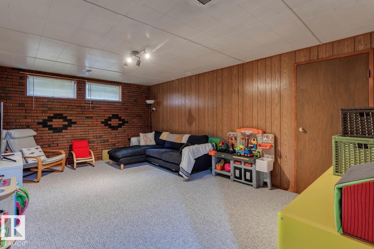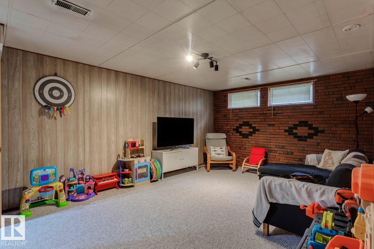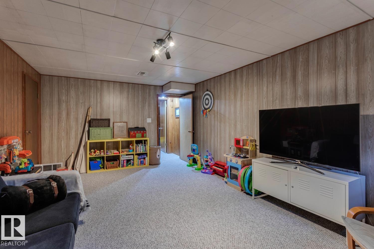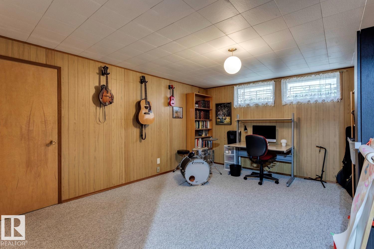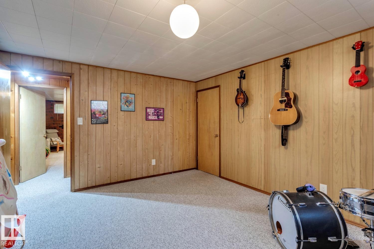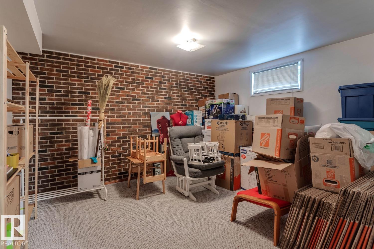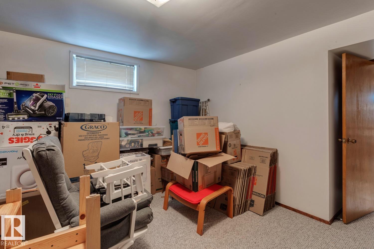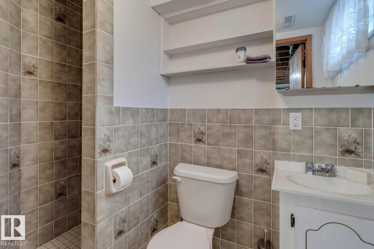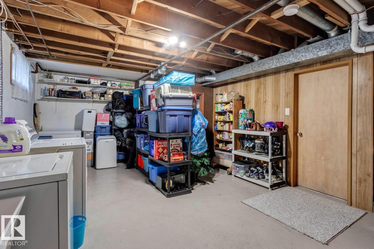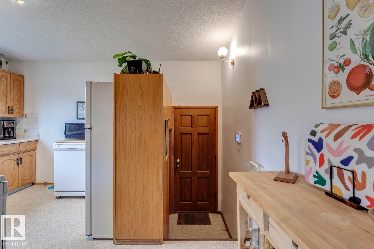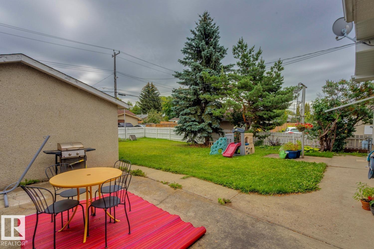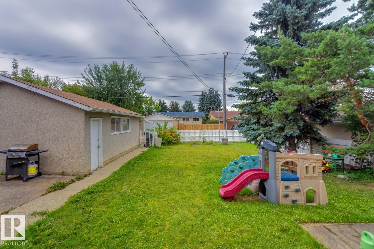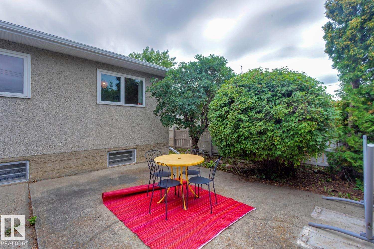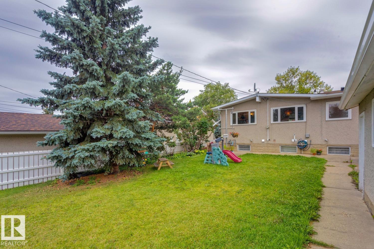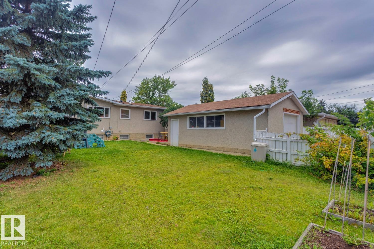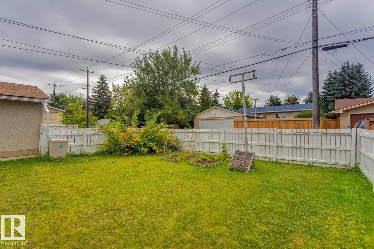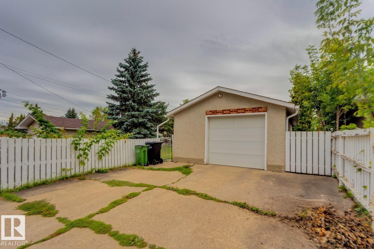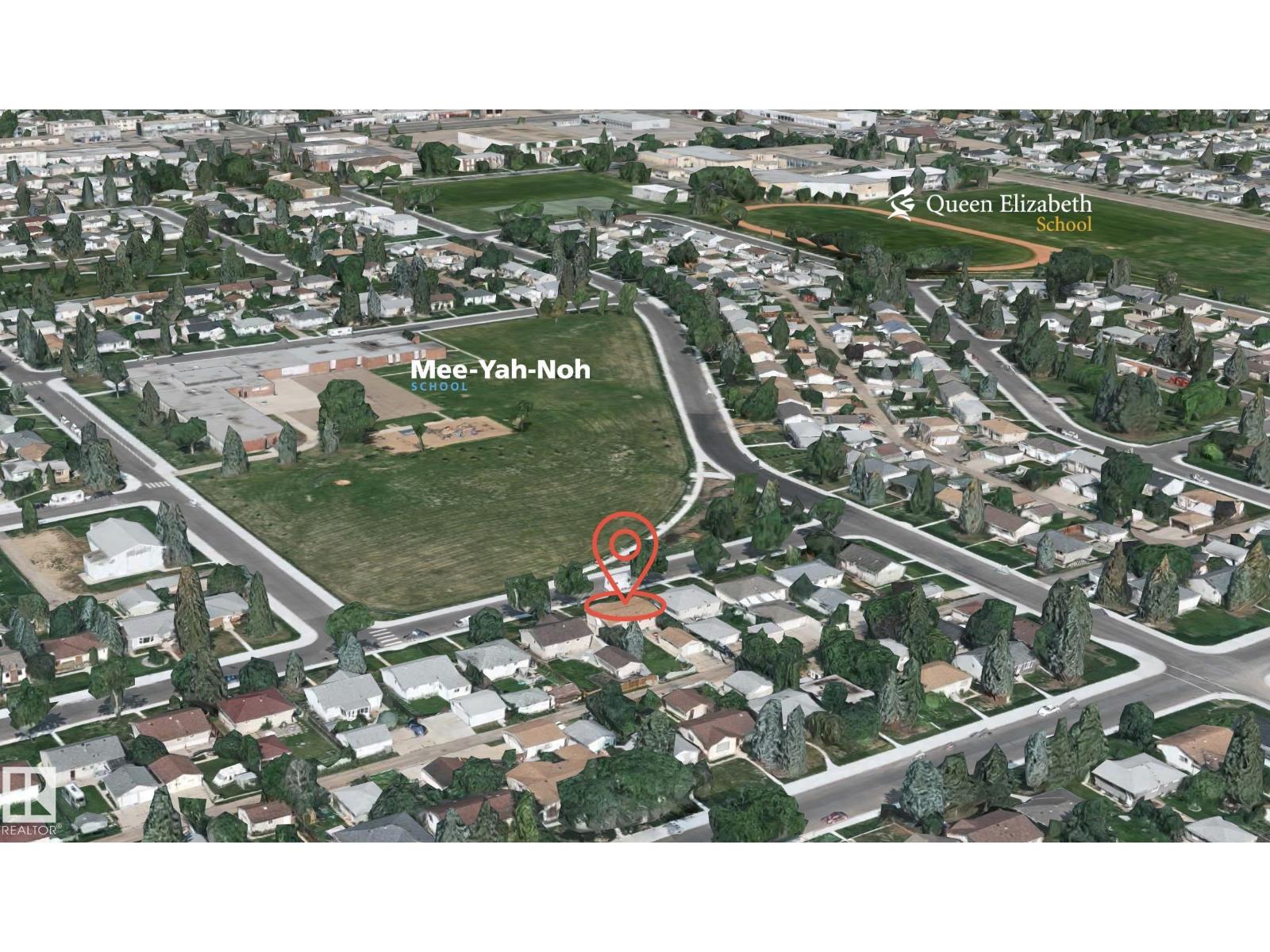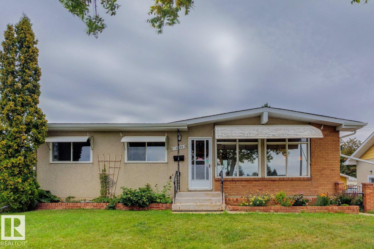12835 91 St Nw Edmonton, Alberta T5E 3P4
$419,900
Welcome to this incredibly well-maintained A-frame style bungalow, perfectly positioned across from a peaceful elementary school field and park! Brimming with mid-century charm and warmth, this 4-bedroom/2-bathroom home offers both convenience and serenity. Soaring windows and the vaulted ceiling flood the interior with beautiful natural light, highlighting the inviting lines and timeless character of its mid-century aesthetic. The versatile floor plan provides room for family living or creative re-imagining, with each space carrying a sense of comfort and personality. The basement is fully finished with a massive recreation room, bedroom, office and more! The massive backyard is perfect for gardening, or entertaining on those long summer nights. A rare opportunity to own a home that combines architectural character, functionality, and an enviable location! Excellent proximity to schools (K through 12 & NAIT), shopping, downtown Edmonton and much more! (id:46923)
Property Details
| MLS® Number | E4453339 |
| Property Type | Single Family |
| Neigbourhood | Killarney |
| Amenities Near By | Playground, Public Transit, Schools, Shopping |
| Features | See Remarks, Lane |
Building
| Bathroom Total | 2 |
| Bedrooms Total | 4 |
| Appliances | Alarm System, Dishwasher, Dryer, Garage Door Opener Remote(s), Garage Door Opener, Refrigerator, Stove, Washer, Window Coverings |
| Architectural Style | Bungalow |
| Basement Development | Finished |
| Basement Type | Full (finished) |
| Ceiling Type | Vaulted |
| Constructed Date | 1961 |
| Construction Style Attachment | Detached |
| Heating Type | Forced Air |
| Stories Total | 1 |
| Size Interior | 1,111 Ft2 |
| Type | House |
Parking
| Oversize | |
| Detached Garage |
Land
| Acreage | No |
| Fence Type | Fence |
| Land Amenities | Playground, Public Transit, Schools, Shopping |
| Size Irregular | 612.91 |
| Size Total | 612.91 M2 |
| Size Total Text | 612.91 M2 |
Rooms
| Level | Type | Length | Width | Dimensions |
|---|---|---|---|---|
| Basement | Family Room | 5.61 m | 3.72 m | 5.61 m x 3.72 m |
| Basement | Bedroom 4 | 3.99 m | 3.48 m | 3.99 m x 3.48 m |
| Basement | Office | 4.72 m | 3.69 m | 4.72 m x 3.69 m |
| Main Level | Living Room | 4.01 m | 3.9 m | 4.01 m x 3.9 m |
| Main Level | Dining Room | 3.21 m | 2.79 m | 3.21 m x 2.79 m |
| Main Level | Kitchen | 3.18 m | 2.82 m | 3.18 m x 2.82 m |
| Main Level | Primary Bedroom | 3.7 m | 3.19 m | 3.7 m x 3.19 m |
| Main Level | Bedroom 2 | 4.28 m | 2.64 m | 4.28 m x 2.64 m |
| Main Level | Bedroom 3 | 3.18 m | 3.06 m | 3.18 m x 3.06 m |
https://www.realtor.ca/real-estate/28742069/12835-91-st-nw-edmonton-killarney
Contact Us
Contact us for more information

Geordie M. Morison
Associate
(780) 457-5240
www.yeglistings.com/
www.facebook.com/YEGListingscom-163679327170563/
10630 124 St Nw
Edmonton, Alberta T5N 1S3
(780) 478-5478
(780) 457-5240

