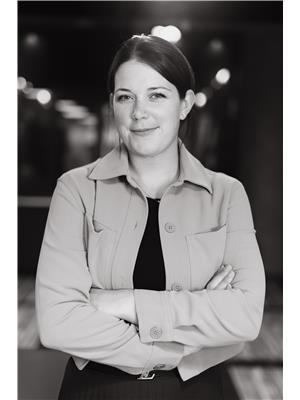8531 76 Av Nw Nw Edmonton, Alberta T6C 0J2
$849,998
Discover this beautifully upgraded 3+2 bedroom, 3.5 bath, 2,010 sq. ft. home in central Avonmore—steps from Mill Creek Ravine, Ritchie Market, the LRT, top schools, and more. A perfect blend of modern comfort and income potential. The open-concept main floor features hardwood floors, a sleek gas fireplace with custom built-ins, chef’s kitchen with gas range, custom dining bench, and dedicated office. Upstairs, the primary suite offers a walk-in closet, steam shower, and heated floors—also in the second upper bath. The fully legal 2-bedroom basement suite has a private entrance and its own furnace—ideal for rental income, guests, or a nanny. Upgrades include central A/C, 9.1 kW solar system, epoxy garage floors, permanent holiday lights, and a low-maintenance yard with turf, patio, and pergola. Bonus features: luxury Toto robo-toilet, Samsung Frame TV, window coverings, and a garage golf simulator (launch monitor negotiable—and yes, you can still park in the garage!).A turnkey gem, don't miss this one! (id:46923)
Property Details
| MLS® Number | E4453397 |
| Property Type | Single Family |
| Neigbourhood | Avonmore |
| Amenities Near By | Playground, Public Transit, Schools |
| Features | Lane |
| Structure | Deck, Patio(s) |
Building
| Bathroom Total | 4 |
| Bedrooms Total | 4 |
| Appliances | Dishwasher, Garage Door Opener Remote(s), Garage Door Opener, Oven - Built-in, Microwave, Stove, Window Coverings, Dryer, Refrigerator, Two Washers |
| Basement Development | Finished |
| Basement Features | Suite |
| Basement Type | Full (finished) |
| Constructed Date | 2014 |
| Construction Style Attachment | Detached |
| Cooling Type | Central Air Conditioning |
| Fireplace Fuel | Gas |
| Fireplace Present | Yes |
| Fireplace Type | Unknown |
| Half Bath Total | 1 |
| Heating Type | Forced Air |
| Stories Total | 2 |
| Size Interior | 2,010 Ft2 |
| Type | House |
Parking
| Detached Garage | |
| Rear |
Land
| Acreage | No |
| Fence Type | Fence |
| Land Amenities | Playground, Public Transit, Schools |
Rooms
| Level | Type | Length | Width | Dimensions |
|---|---|---|---|---|
| Basement | Bedroom 4 | 3 m | 4.31 m | 3 m x 4.31 m |
| Basement | Second Kitchen | 2.51 m | 3.02 m | 2.51 m x 3.02 m |
| Basement | Recreation Room | 4.1 m | 4.22 m | 4.1 m x 4.22 m |
| Basement | Utility Room | 3.04 m | 2.2 m | 3.04 m x 2.2 m |
| Main Level | Living Room | 3.59 m | 4.87 m | 3.59 m x 4.87 m |
| Main Level | Dining Room | 3.41 m | 3.19 m | 3.41 m x 3.19 m |
| Main Level | Kitchen | 5.06 m | 3.79 m | 5.06 m x 3.79 m |
| Main Level | Den | 3.94 m | 3.01 m | 3.94 m x 3.01 m |
| Main Level | Mud Room | 2.98 m | 1.66 m | 2.98 m x 1.66 m |
| Upper Level | Primary Bedroom | 3.94 m | 4.08 m | 3.94 m x 4.08 m |
| Upper Level | Bedroom 2 | 3.54 m | 3 m | 3.54 m x 3 m |
| Upper Level | Bedroom 3 | 3.32 m | 3.62 m | 3.32 m x 3.62 m |
| Upper Level | Laundry Room | 2.67 m | 1.76 m | 2.67 m x 1.76 m |
https://www.realtor.ca/real-estate/28742876/8531-76-av-nw-nw-edmonton-avonmore
Contact Us
Contact us for more information

Heather Quist
Associate
www.heatherquist.ca/
www.facebook.com/profile.php?id=100094304268912
www.instagram.com/hq.realestate.design/
102-1253 91 St Sw
Edmonton, Alberta T6X 1E9
(780) 660-0000
(780) 401-3463













































































