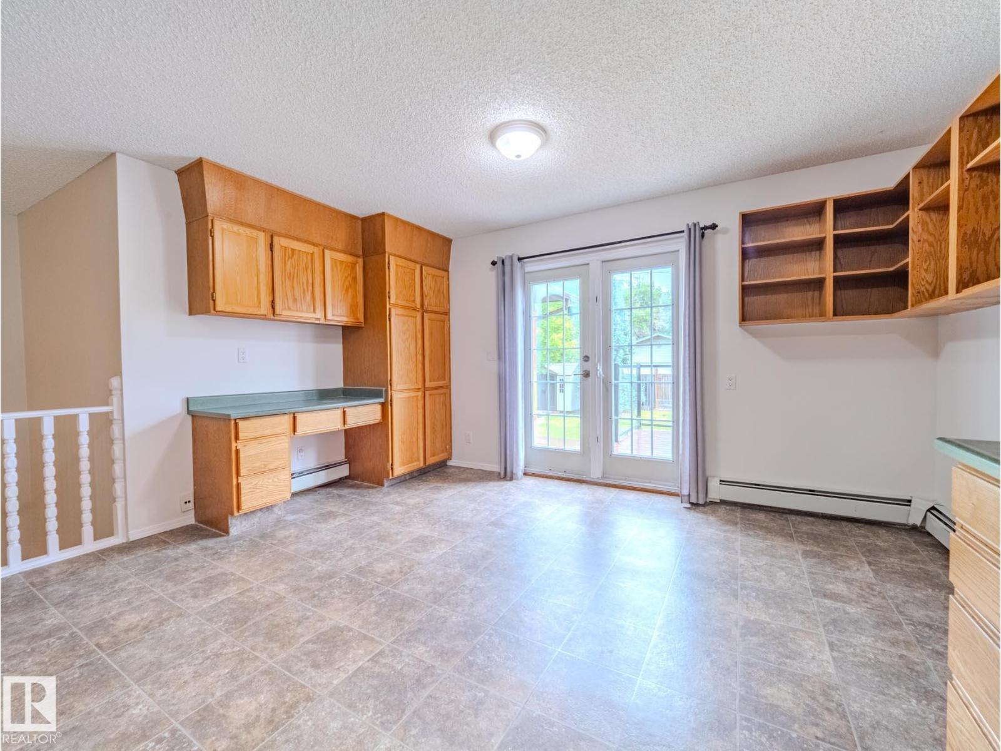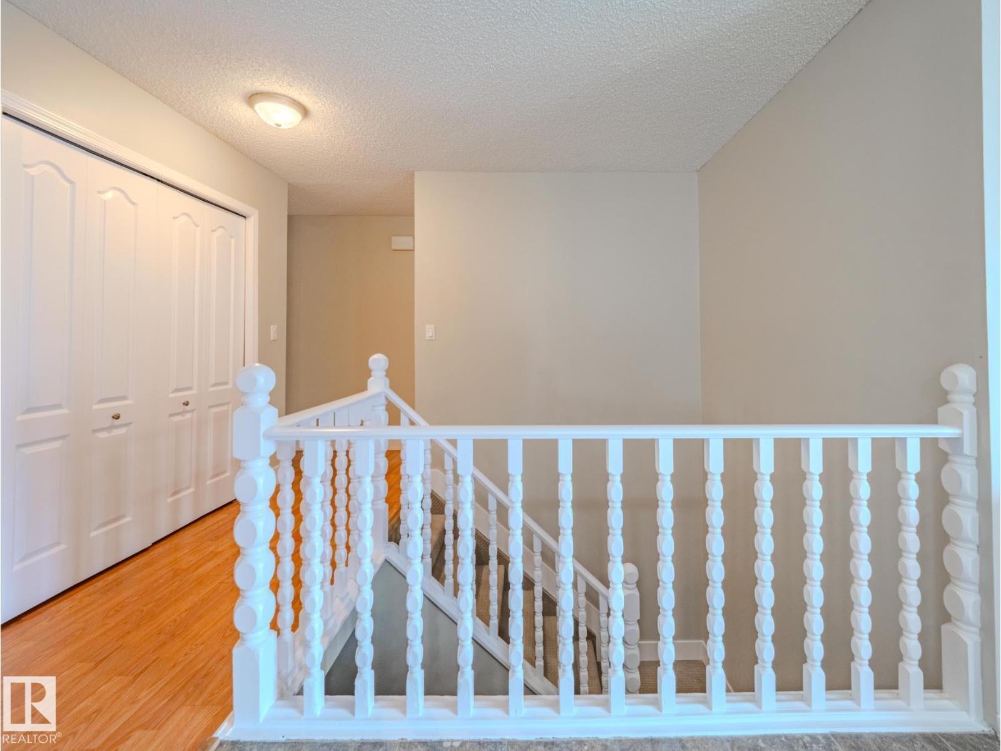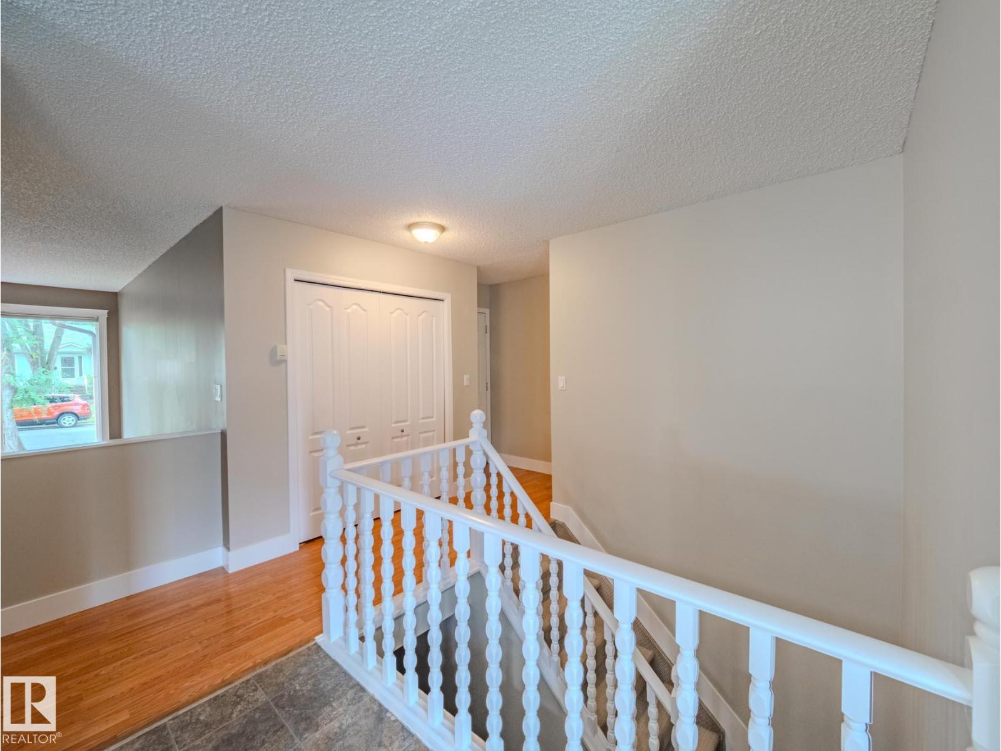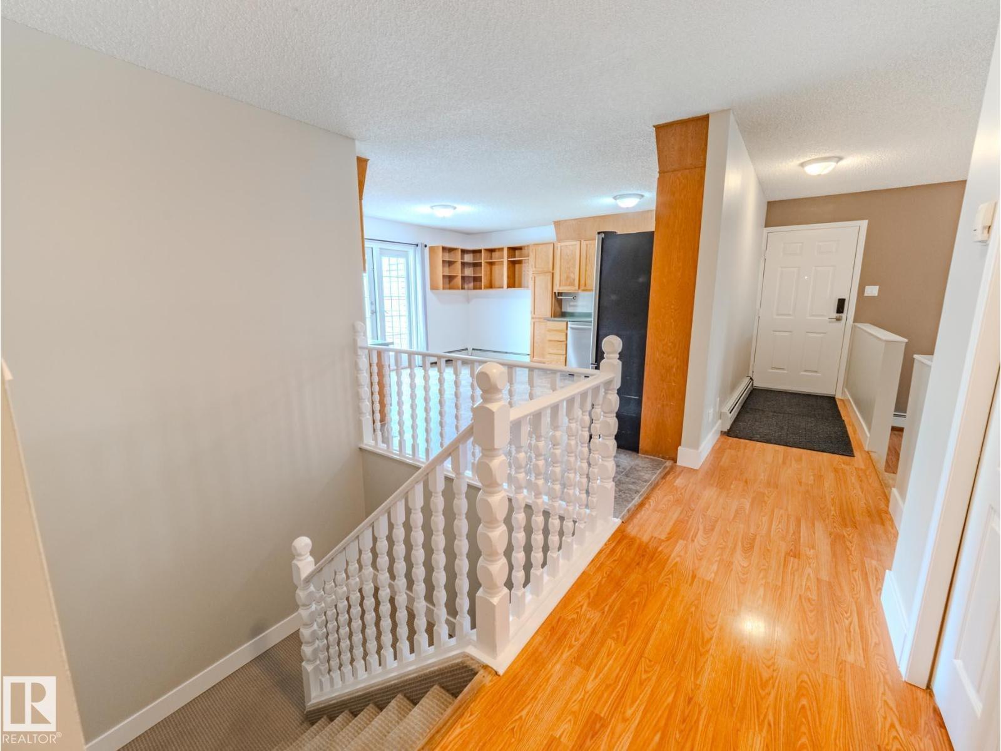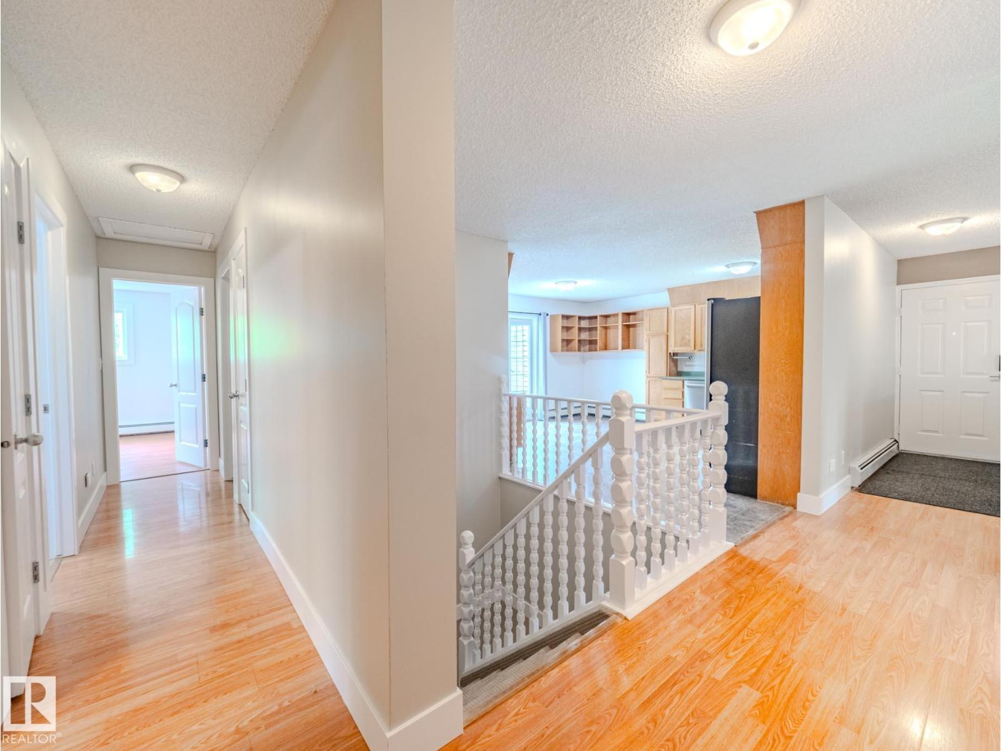10445 81 St Nw Edmonton, Alberta T6A 3K9
$524,702
I LOVE THESE STREETS... FORREST HEIGHTS CLASSIC.... DOUBLE FRONT ATTACHED GARAGE.....YOU HAVE TO SEE THE BACK YARD.....STEPS TO THE RIVER VALLEY....EASY ACCESS EVERYWHERE....~!WELCOME HOME!~ From the post card neighbourhood, you sneak up to the side entrance... greeted with cute foyer, the sunken living room is on your left, warmed with the classic brick facing wood burning fireplace. On your right is the LARGE kitchen, with dinette and total function in mind, and the ULTIMATE spot you could play with to modernize the home! Back yard is epic, with newer forever decking, raised garden beds and just needs a bbq to complete the paradise. The primary bedroom had a renovation with a custom tile shower, walk in closet ... 2 more kids rooms upstairs and access to the garage. Basement has a large rumpus room another wood burning brick fireplace, a potential bedroom, roughed in bathroom, and large storage area... OH and all boiler heat too...! (id:46923)
Property Details
| MLS® Number | E4453377 |
| Property Type | Single Family |
| Neigbourhood | Forest Heights (Edmonton) |
| Amenities Near By | Playground, Public Transit, Schools |
| Features | See Remarks, Flat Site |
| Structure | Patio(s) |
Building
| Bathroom Total | 2 |
| Bedrooms Total | 5 |
| Appliances | Dishwasher, Dryer, Garage Door Opener Remote(s), Garage Door Opener, Microwave Range Hood Combo, Refrigerator, Storage Shed, Stove, Washer |
| Architectural Style | Bungalow |
| Basement Development | Partially Finished |
| Basement Type | Full (partially Finished) |
| Constructed Date | 1981 |
| Construction Style Attachment | Detached |
| Fireplace Fuel | Wood |
| Fireplace Present | Yes |
| Fireplace Type | Unknown |
| Heating Type | Forced Air |
| Stories Total | 1 |
| Size Interior | 1,224 Ft2 |
| Type | House |
Parking
| Attached Garage |
Land
| Acreage | No |
| Fence Type | Fence |
| Land Amenities | Playground, Public Transit, Schools |
| Size Irregular | 510.95 |
| Size Total | 510.95 M2 |
| Size Total Text | 510.95 M2 |
Rooms
| Level | Type | Length | Width | Dimensions |
|---|---|---|---|---|
| Basement | Den | Measurements not available | ||
| Basement | Bedroom 4 | Measurements not available | ||
| Basement | Recreation Room | Measurements not available | ||
| Basement | Bedroom 5 | Measurements not available | ||
| Main Level | Living Room | Measurements not available | ||
| Main Level | Dining Room | Measurements not available | ||
| Main Level | Kitchen | Measurements not available | ||
| Main Level | Primary Bedroom | Measurements not available | ||
| Main Level | Bedroom 2 | Measurements not available | ||
| Main Level | Bedroom 3 | Measurements not available |
https://www.realtor.ca/real-estate/28742547/10445-81-st-nw-edmonton-forest-heights-edmonton
Contact Us
Contact us for more information
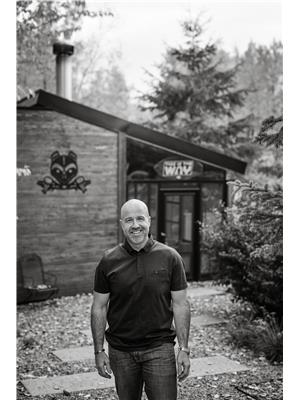
Scott J. Macmillan
Associate
(780) 970-8489
www.macmillanteam.com/
www.facebook.com/scott.macmillan.961
www.linkedin.com/in/scott-macmillan-01098329/
116-150 Chippewa Rd
Sherwood Park, Alberta T8A 6A2
(780) 464-4100
(780) 467-2897
Holly Kowalchuk
Associate
(780) 467-2897
www.macmillanrealty.ca/
116-150 Chippewa Rd
Sherwood Park, Alberta T8A 6A2
(780) 464-4100
(780) 467-2897

















