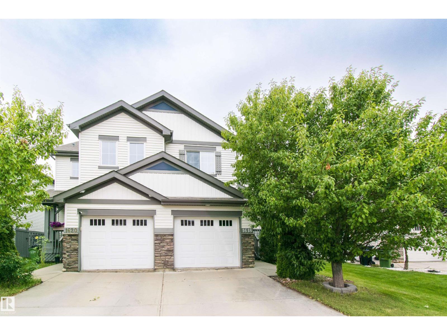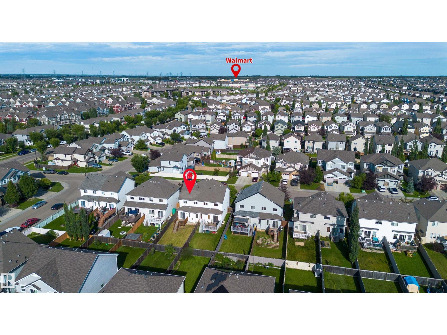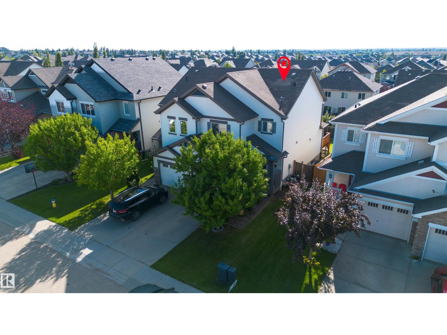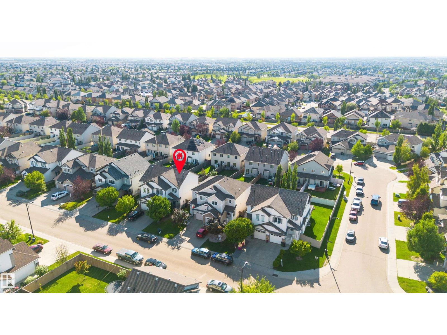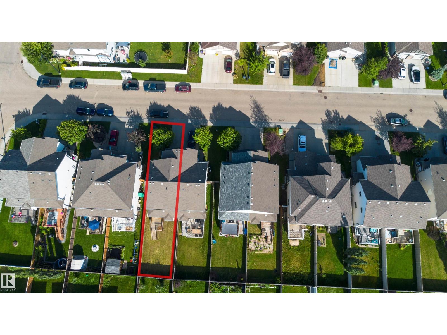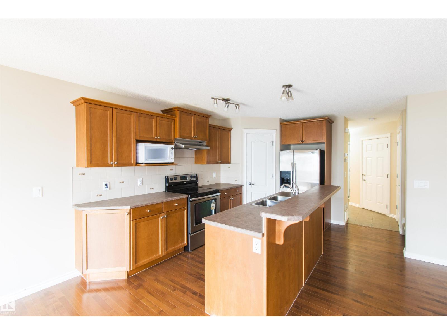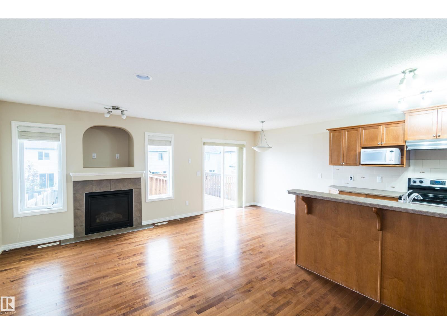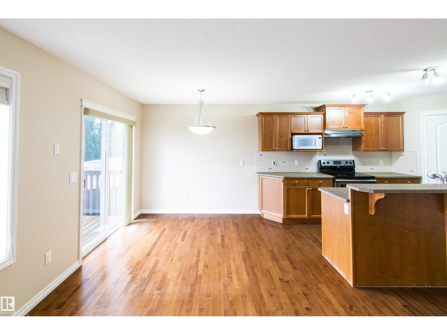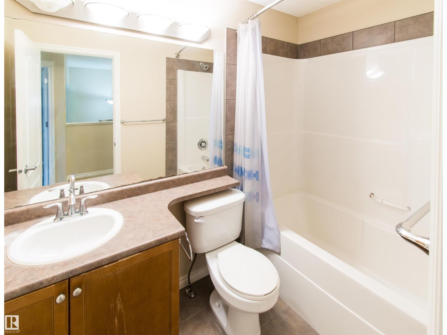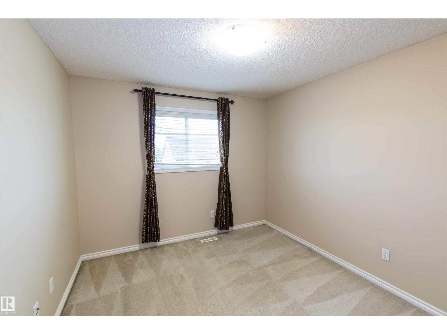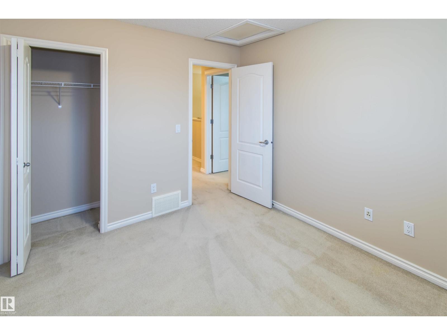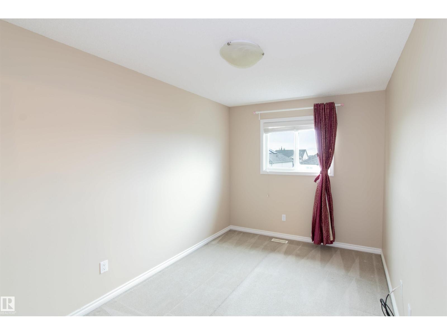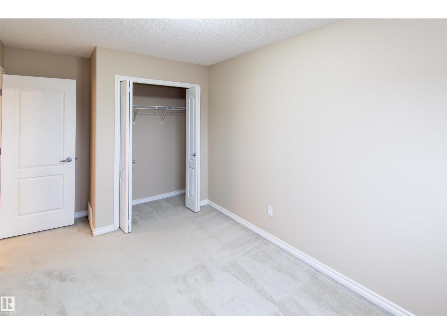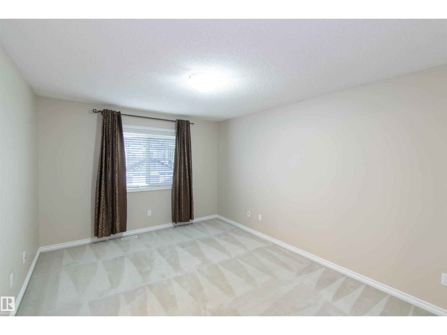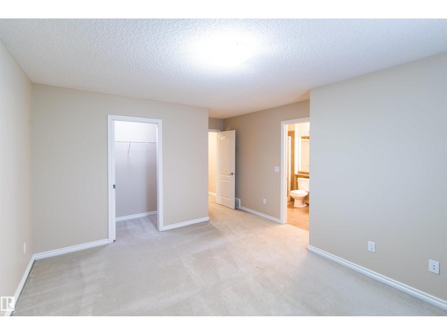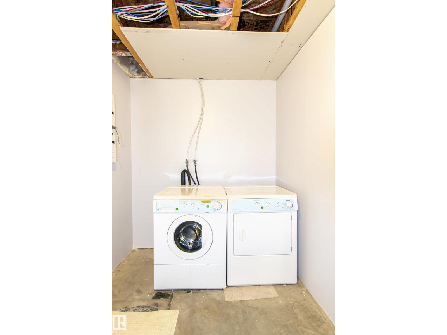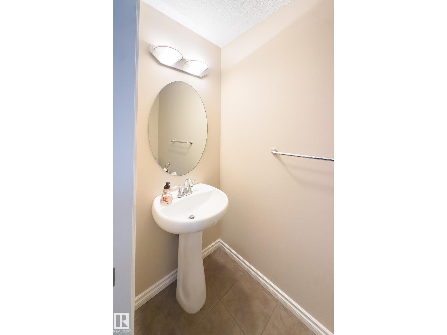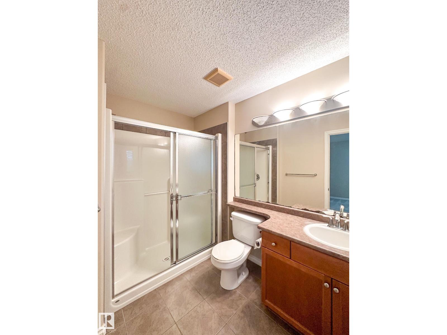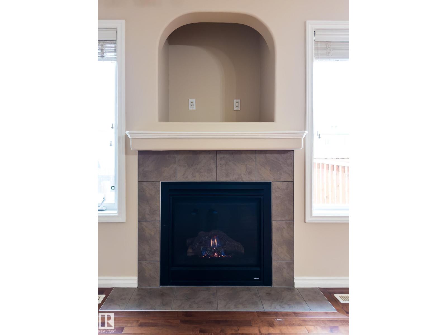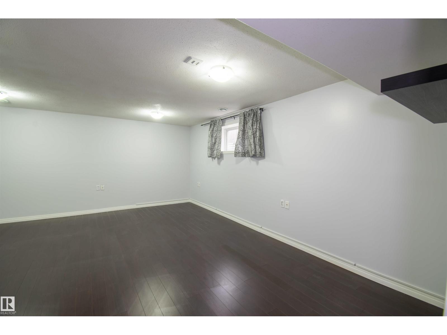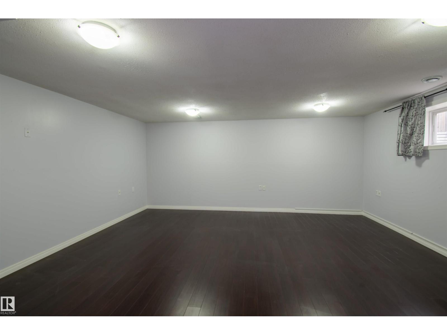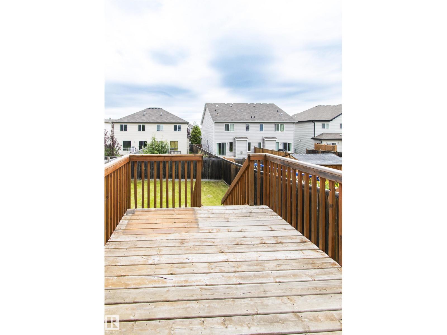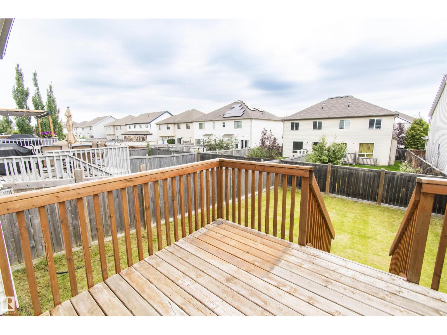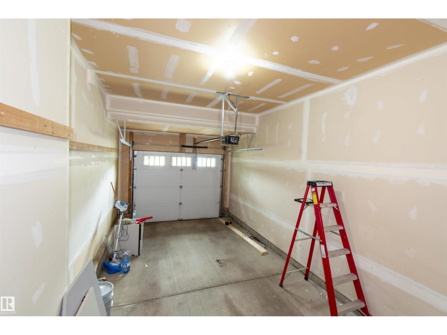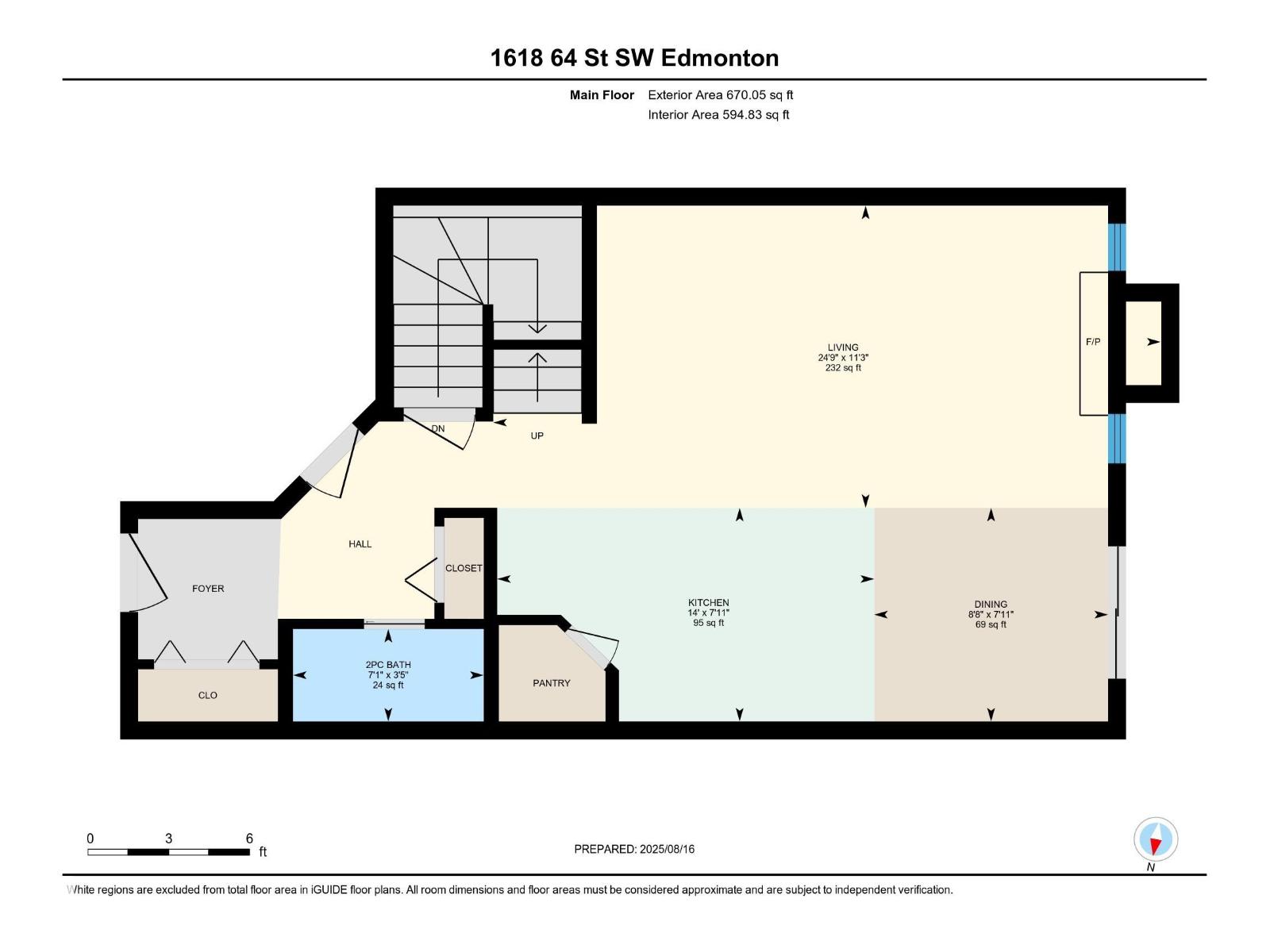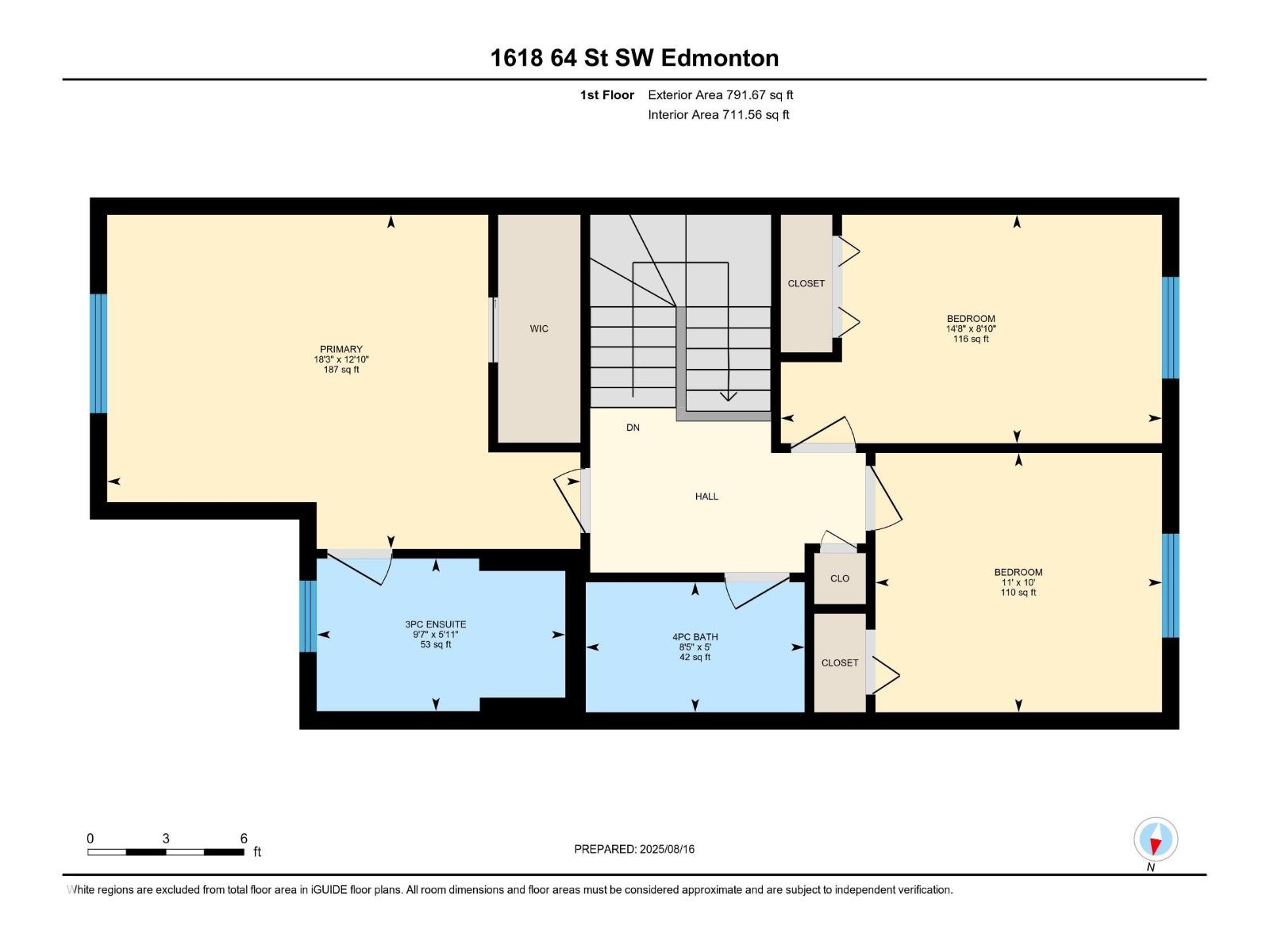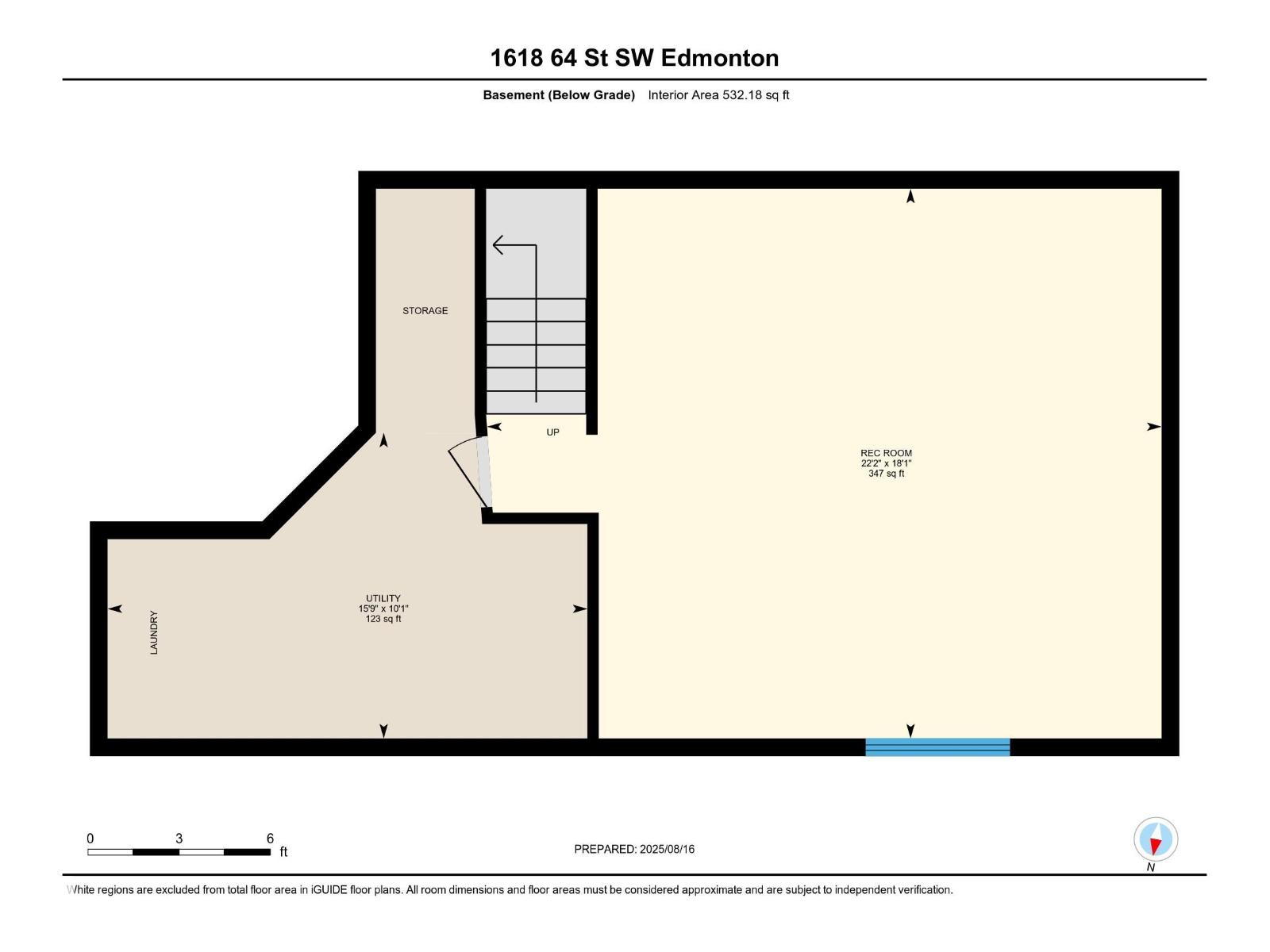1618 64 St Sw Edmonton, Alberta T6X 0N2
$441,000
Welcome to Beautiful Half Duplex in Walker; This duplex has modern open concept main floor , Bright and spacious dining area and living room with a cozy fireplace. Upstairs offers a master bedroom with ensuite bathroom and a walk-in closet; two more decent size bedrooms and 4pc main bath. Unit comes with front attached garage and finished Basement. Unit is completely Landscaped, comes with central vacuum rough-ins and has an adorable backyard. Lots of walking and biking trails in the community, easy access to airport and Anthony Henday; well connected local transport and great schools in the community. Walmart and Superstore 5 minutes away. (id:46923)
Property Details
| MLS® Number | E4453677 |
| Property Type | Single Family |
| Neigbourhood | Walker |
| Amenities Near By | Airport, Golf Course, Public Transit, Schools, Shopping |
| Community Features | Public Swimming Pool |
| Features | Private Setting, Sloping, See Remarks, No Animal Home, No Smoking Home |
| Structure | Deck |
Building
| Bathroom Total | 3 |
| Bedrooms Total | 3 |
| Appliances | Dishwasher, Dryer, Garage Door Opener Remote(s), Garage Door Opener, Microwave Range Hood Combo, Refrigerator, Stove, Washer, Window Coverings |
| Basement Development | Finished |
| Basement Type | Full (finished) |
| Constructed Date | 2009 |
| Construction Style Attachment | Semi-detached |
| Half Bath Total | 1 |
| Heating Type | Forced Air |
| Stories Total | 2 |
| Size Interior | 1,464 Ft2 |
| Type | Duplex |
Parking
| Attached Garage |
Land
| Acreage | No |
| Fence Type | Fence |
| Land Amenities | Airport, Golf Course, Public Transit, Schools, Shopping |
| Size Irregular | 278.66 |
| Size Total | 278.66 M2 |
| Size Total Text | 278.66 M2 |
Rooms
| Level | Type | Length | Width | Dimensions |
|---|---|---|---|---|
| Basement | Family Room | 5.52 m | 6.77 m | 5.52 m x 6.77 m |
| Main Level | Living Room | 3.42 m | 7.55 m | 3.42 m x 7.55 m |
| Main Level | Dining Room | 2.42 m | 2.65 m | 2.42 m x 2.65 m |
| Main Level | Kitchen | 2.42 m | 4.27 m | 2.42 m x 4.27 m |
| Upper Level | Primary Bedroom | 3.92 m | 5.55 m | 3.92 m x 5.55 m |
| Upper Level | Bedroom 2 | 2.68 m | 4.47 m | 2.68 m x 4.47 m |
| Upper Level | Bedroom 3 | 3.04 m | 3.34 m | 3.04 m x 3.34 m |
https://www.realtor.ca/real-estate/28751109/1618-64-st-sw-edmonton-walker
Contact Us
Contact us for more information

Ak Abhyankar
Associate
www.facebook.com/AKsells99
www.linkedin.com/in/ak-akhilesh-056a38209/
201-10532 178 St Nw
Edmonton, Alberta T5S 2J1
(780) 540-7590
(780) 540-7591

