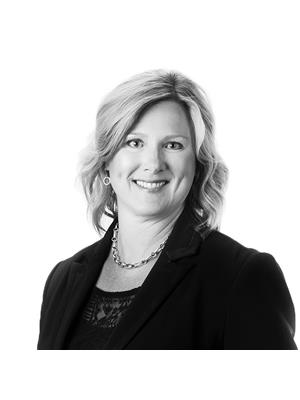5646 Juchli Av Nw Edmonton, Alberta T5E 6X5
$430,000
No Condo Fees! Like new stylish & spacious end unit townhome in Griesbach with over 1300 sq ft of thoughtfully designed living space-live in comfort, style, and convenience at every turn. Bright and open concept main floor with south facing windows, sleek vinyl plank flooring through out the main level. Gorgeous white island kitchen with quartz countertops, stainless steel appliances- a chef’s delight! Curl up in front of the fireplace on chilly evenings or for romantic occasions. Upstairs you’ll find a spacious primary bedroom with a 3 piece ensuite and walk-in closet and 2 additional bedrooms with a 4 piece bathroom and a convenient upper floor laundry room. Complete the basement as you would like, add another bedroom or bathroom downstairs. Double detached garage with a fully fenced yard awaits you. Walkable to coffee shop, medical services, shopping and close to major shopping malls, grocery, restaurants, public transit and fabulous lake and park systems. 10 minutes from downtown Edmonton. (id:46923)
Open House
This property has open houses!
1:00 pm
Ends at:4:00 pm
Property Details
| MLS® Number | E4453842 |
| Property Type | Single Family |
| Neigbourhood | Griesbach |
| Amenities Near By | Golf Course, Playground, Public Transit, Schools, Shopping |
| Features | Private Setting, Flat Site, Paved Lane, No Animal Home, No Smoking Home |
Building
| Bathroom Total | 3 |
| Bedrooms Total | 3 |
| Appliances | Dishwasher, Dryer, Garage Door Opener Remote(s), Garage Door Opener, Microwave Range Hood Combo, Refrigerator, Stove, Washer, Water Softener, Window Coverings |
| Basement Development | Unfinished |
| Basement Type | Full (unfinished) |
| Constructed Date | 2019 |
| Construction Style Attachment | Attached |
| Fireplace Fuel | Electric |
| Fireplace Present | Yes |
| Fireplace Type | Unknown |
| Half Bath Total | 1 |
| Heating Type | Forced Air |
| Stories Total | 2 |
| Size Interior | 1,347 Ft2 |
| Type | Row / Townhouse |
Parking
| Detached Garage |
Land
| Acreage | No |
| Fence Type | Fence |
| Land Amenities | Golf Course, Playground, Public Transit, Schools, Shopping |
| Size Irregular | 256.94 |
| Size Total | 256.94 M2 |
| Size Total Text | 256.94 M2 |
Rooms
| Level | Type | Length | Width | Dimensions |
|---|---|---|---|---|
| Main Level | Living Room | 3.65 m | 3.85 m | 3.65 m x 3.85 m |
| Main Level | Dining Room | 4 m | 3.59 m | 4 m x 3.59 m |
| Main Level | Kitchen | 3.55 m | 3.82 m | 3.55 m x 3.82 m |
| Main Level | Mud Room | 1.65 m | 2.06 m | 1.65 m x 2.06 m |
| Upper Level | Primary Bedroom | 3.59 m | 3.84 m | 3.59 m x 3.84 m |
| Upper Level | Bedroom 2 | 2.5 m | 3.6 m | 2.5 m x 3.6 m |
| Upper Level | Bedroom 3 | 2.62 m | 3.43 m | 2.62 m x 3.43 m |
| Upper Level | Laundry Room | Measurements not available |
https://www.realtor.ca/real-estate/28756442/5646-juchli-av-nw-edmonton-griesbach
Contact Us
Contact us for more information

Barbara D. Scott
Associate
(780) 431-1277
barbscott.ca/
twitter.com/BarbScott_RE
www.facebook.com/barb.scott.9
www.linkedin.com/in/barbara-scott-886b1035/
youtu.be/HKMGu5CS9V4
4736 99 St Nw
Edmonton, Alberta T6E 5H5
(780) 437-2030
(780) 431-1277

































