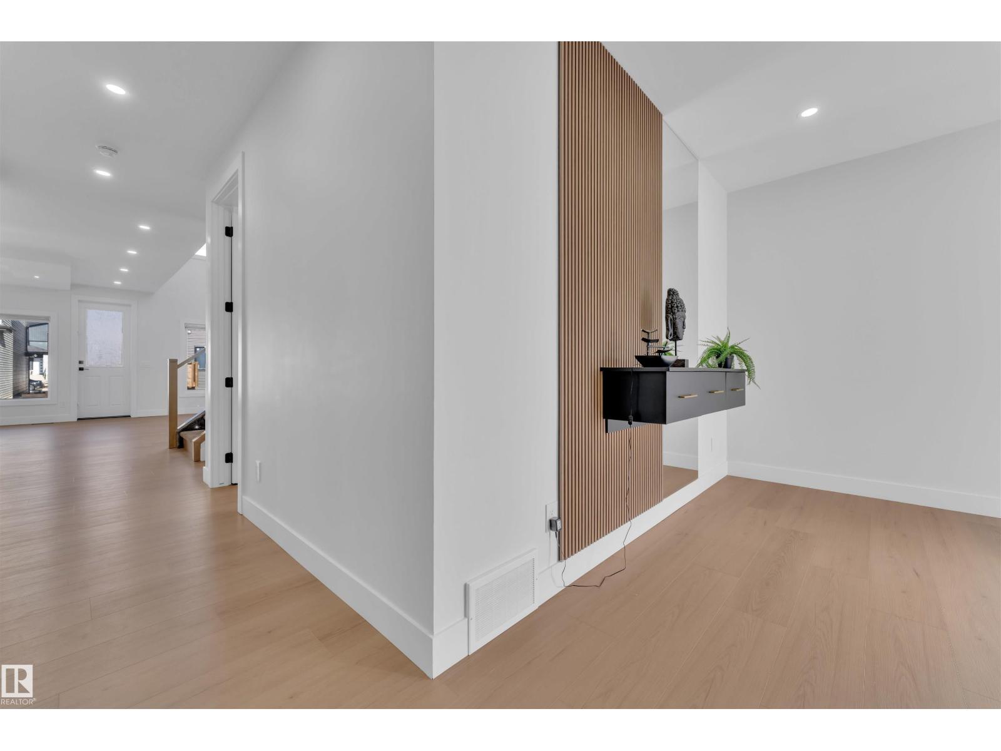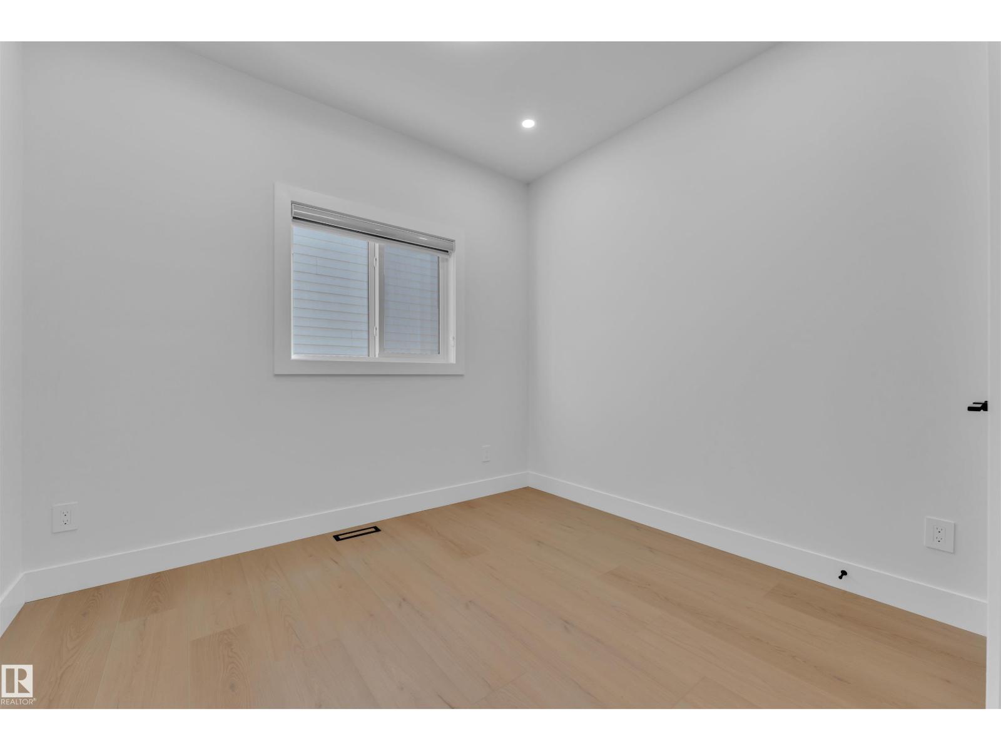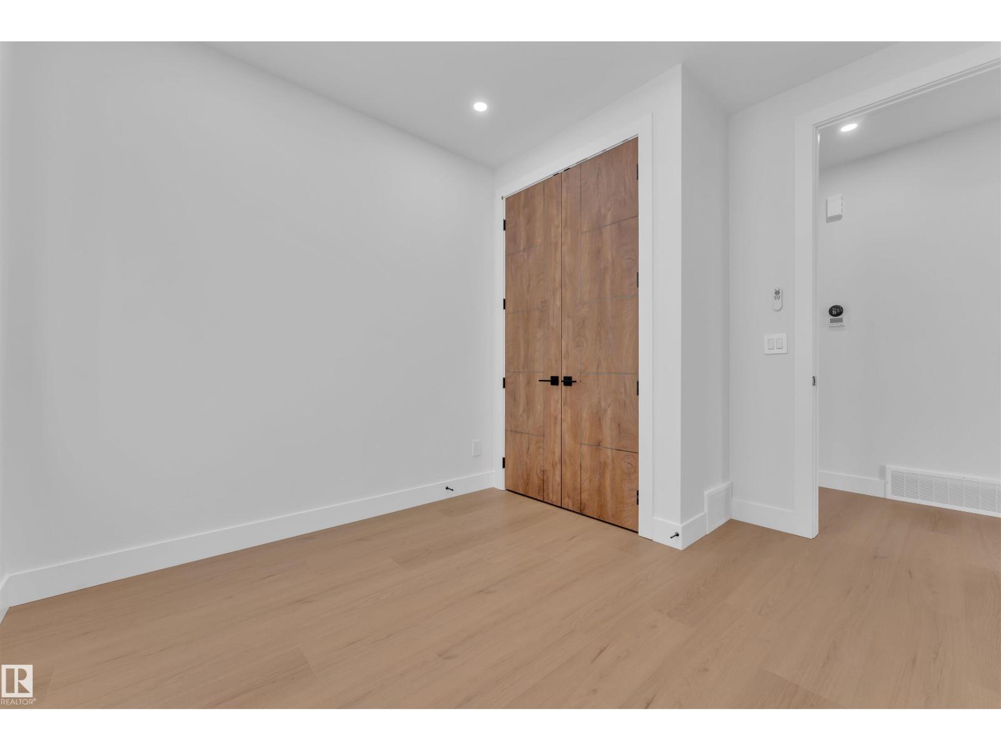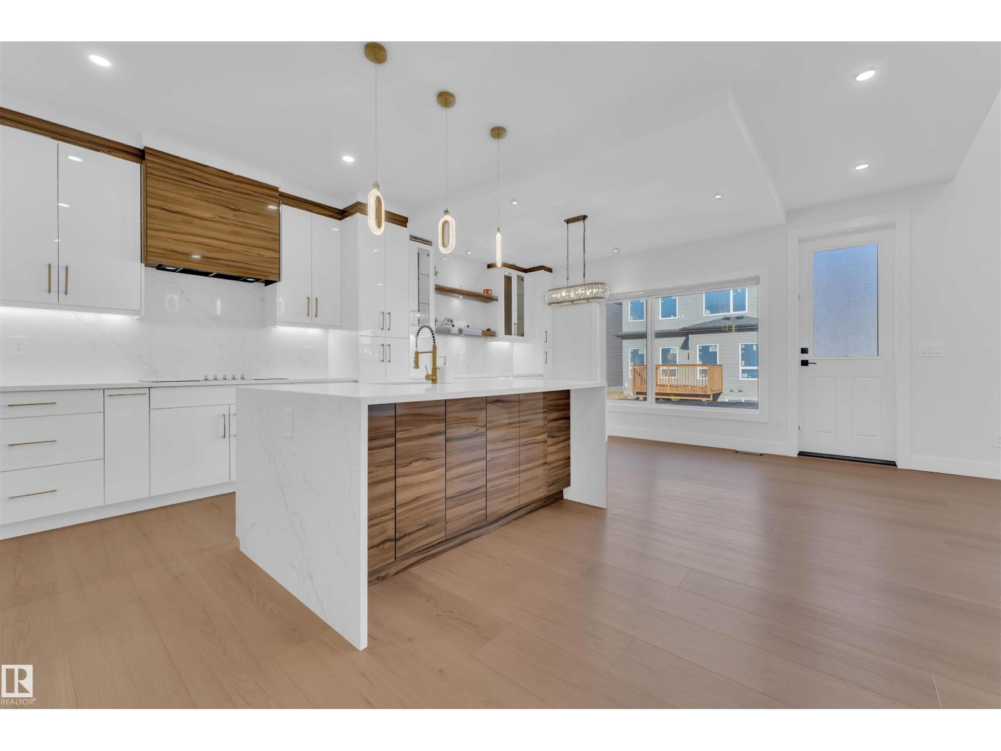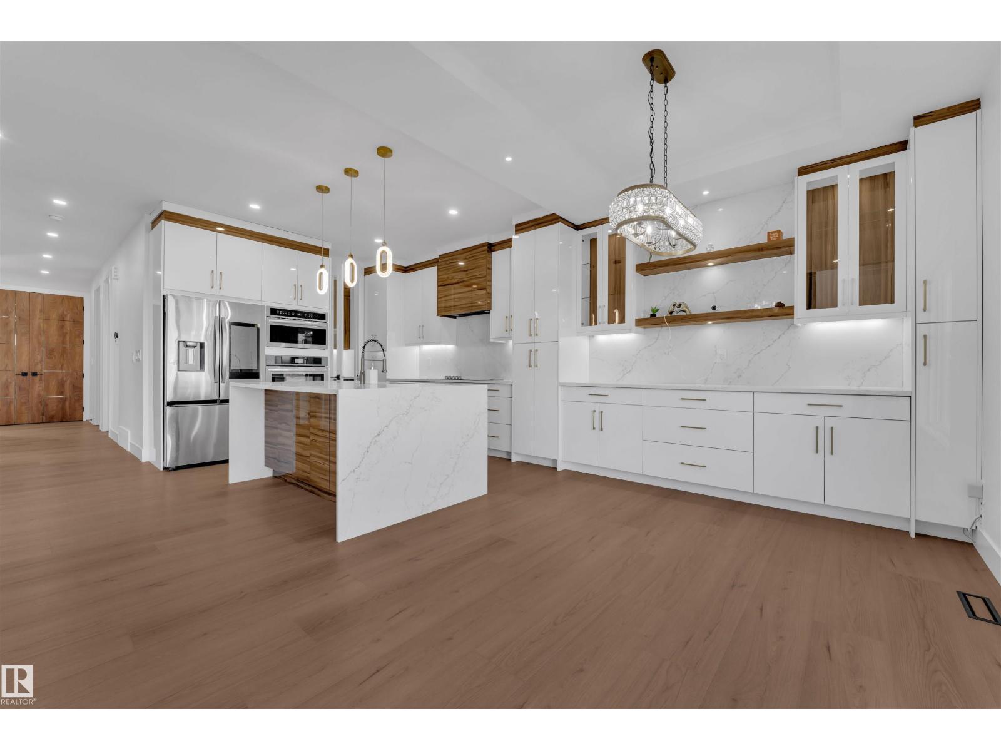121 29a St Sw Sw Edmonton, Alberta T6X 3E1
$889,000
Stunning Fully Custom Home with Legal Secondary Suite Basement. Welcome to this fully custom home located in a quiet cul-de-sac, just steps away from the park. Designed for modern living, it features a double over size car garage, elegant double door entry, and a functional mud room. The main floor offers a bedroom with full bath, a spacious extended kitchen with dining nook, and a convenient spice kitchen. The impressive open-to-below living area fills the home with natural light, creating a bright and inviting space. Upstairs, enjoy a versatile bonus room, a luxurious primary suite with 5-pc ensuite and walk-in closet, plus 2 bedrooms with Jack & Jill bath, an additional bedroom with full bath, and a laundry room for convenience. The finished basement offers incredible value with 2 bedrooms, a full kitchen, living area, and separate entrance — perfect for extended family or rental potential. Close to parks, schools, and amenities, this home truly has it all! (id:46923)
Property Details
| MLS® Number | E4453926 |
| Property Type | Single Family |
| Neigbourhood | Alces |
| Amenities Near By | Airport |
| Features | Cul-de-sac, Park/reserve |
Building
| Bathroom Total | 5 |
| Bedrooms Total | 7 |
| Amenities | Ceiling - 9ft |
| Appliances | Dishwasher, Dryer, Garage Door Opener Remote(s), Garage Door Opener, Hood Fan, Microwave, Refrigerator, Stove, Gas Stove(s), Washer |
| Basement Development | Finished |
| Basement Features | Suite |
| Basement Type | Full (finished) |
| Constructed Date | 2024 |
| Construction Style Attachment | Detached |
| Heating Type | Forced Air |
| Stories Total | 2 |
| Size Interior | 2,703 Ft2 |
| Type | House |
Parking
| Attached Garage |
Land
| Acreage | No |
| Land Amenities | Airport |
| Size Irregular | 383.58 |
| Size Total | 383.58 M2 |
| Size Total Text | 383.58 M2 |
Rooms
| Level | Type | Length | Width | Dimensions |
|---|---|---|---|---|
| Basement | Bedroom 6 | 12' x 15'5" | ||
| Basement | Additional Bedroom | 11'1" x 14'8 | ||
| Basement | Second Kitchen | 10' x 12' | ||
| Main Level | Living Room | 26'11" x 16'6 | ||
| Main Level | Dining Room | Measurements not available | ||
| Main Level | Kitchen | 10'11" x 12'1 | ||
| Main Level | Bedroom 5 | 11'4" x 10'1 | ||
| Main Level | Second Kitchen | Measurements not available | ||
| Main Level | Mud Room | 9'2" x 5' | ||
| Upper Level | Primary Bedroom | 16'2" x 17'9 | ||
| Upper Level | Bedroom 2 | 10'2" x 13'4 | ||
| Upper Level | Bedroom 3 | 10'4" x 9'11 | ||
| Upper Level | Bedroom 4 | 9'11" x 10'6 | ||
| Upper Level | Bonus Room | 13'11" x 12'9 |
https://www.realtor.ca/real-estate/28758937/121-29a-st-sw-sw-edmonton-alces
Contact Us
Contact us for more information

. Ravinder Singh Gill
Associate
(780) 450-6670
1400-10665 Jasper Ave Nw
Edmonton, Alberta T5J 3S9
(403) 262-7653











