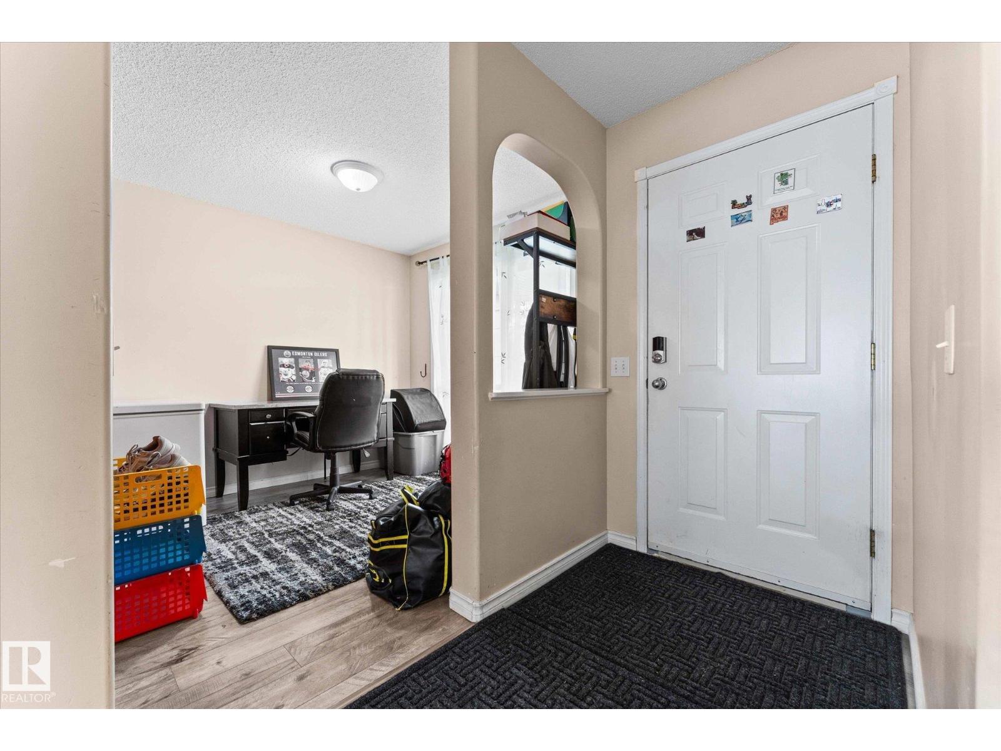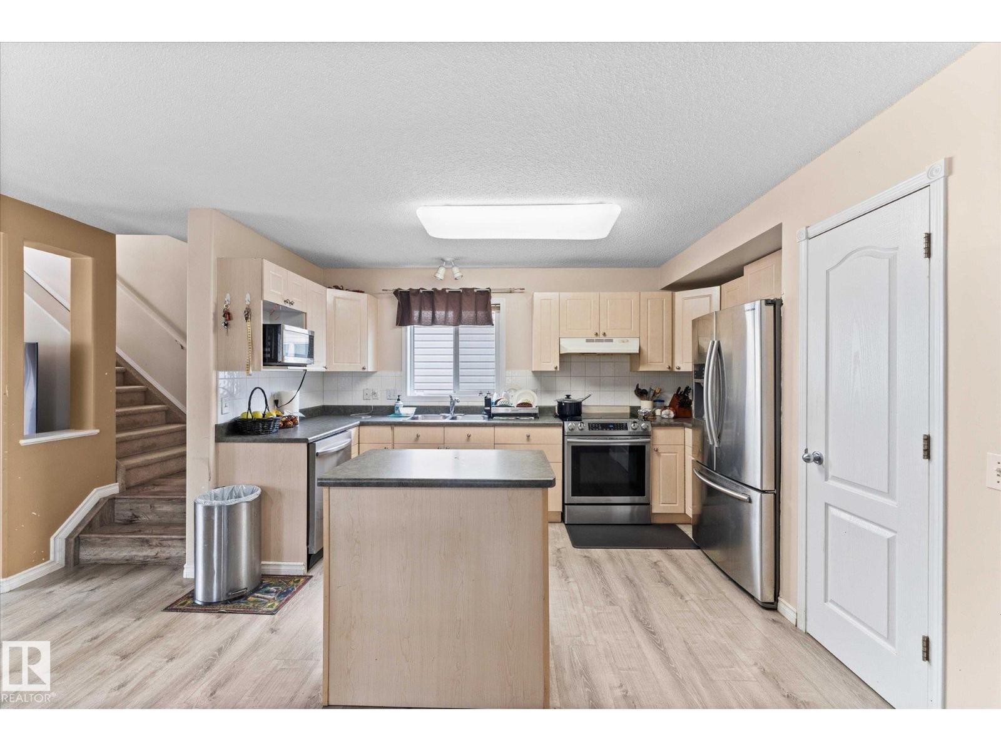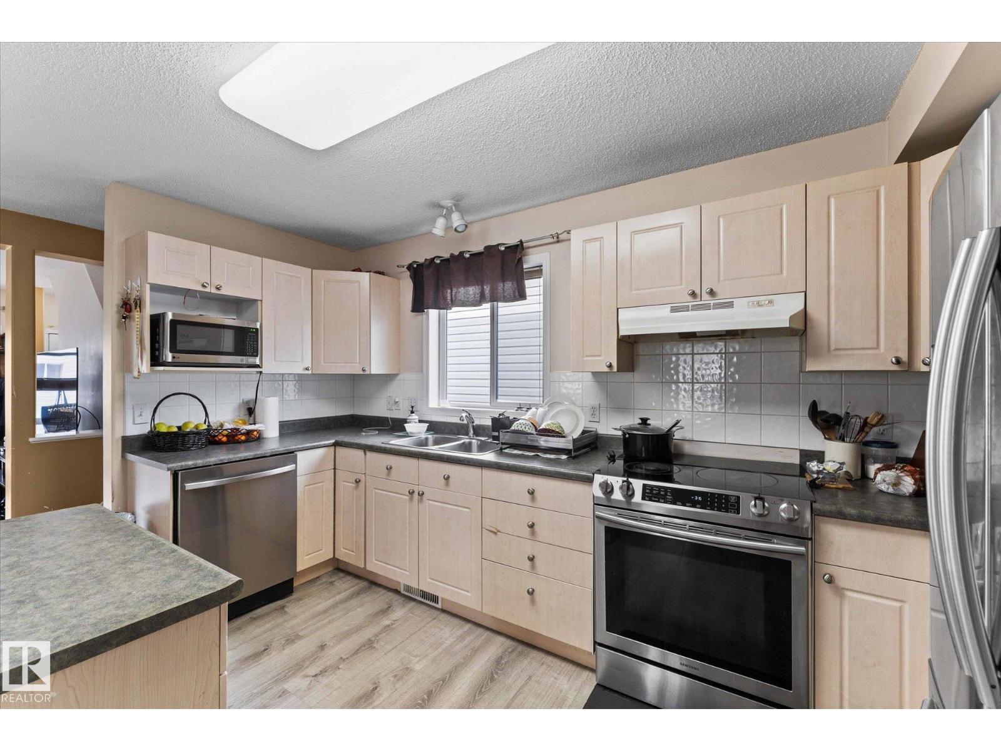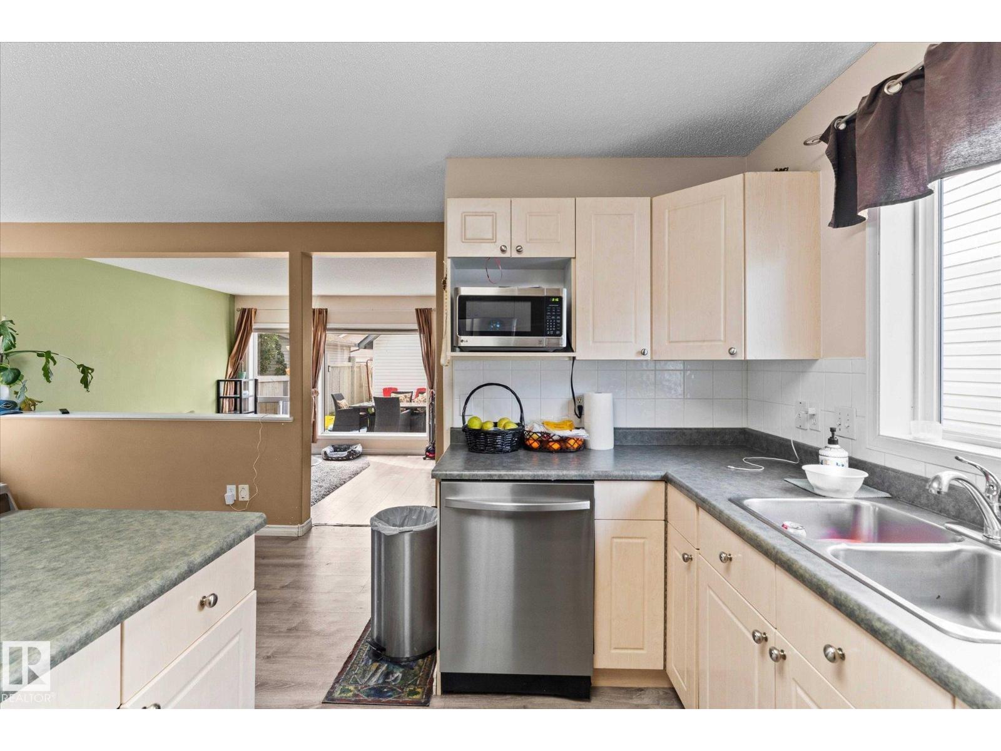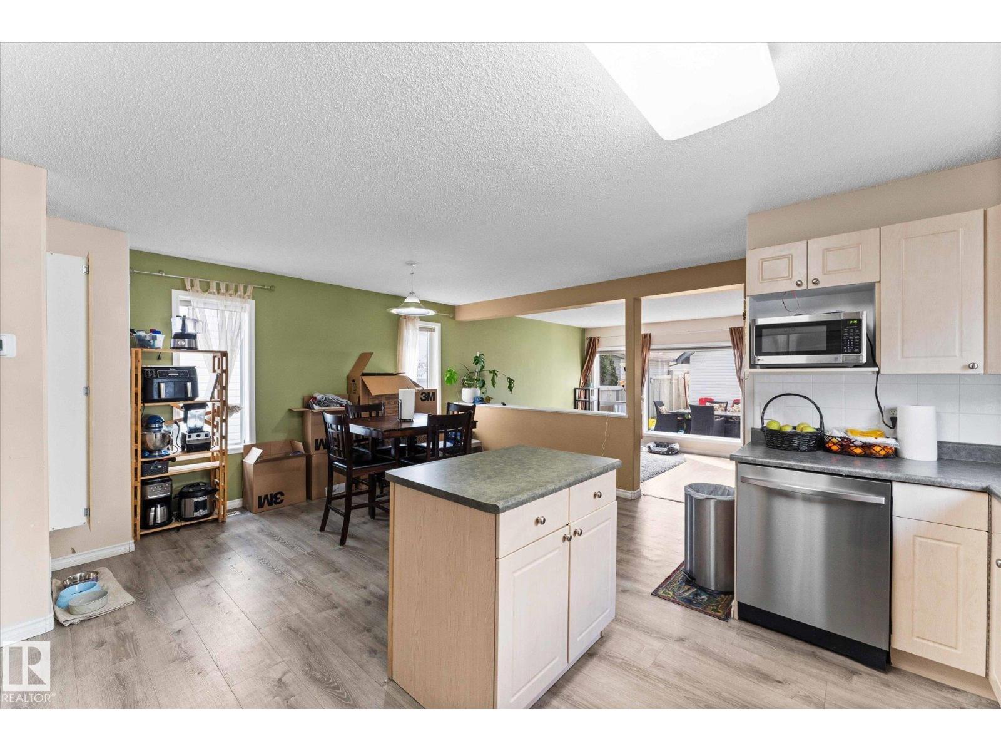1220 Gillespie Cr Nw Edmonton, Alberta T5T 6M6
$447,000
Welcome to this charming 2-storey home in the sought-after community of Glastonbury! Enjoy summer evenings on the extended front veranda. Inside, you'll find a bright, versatile front room—perfect as a formal dining space or office. The open-concept kitchen offers an island, ample cabinetry, hood fan, and fridge, stove, dishwasher, microwave all stainless steel. Next you’ll see a dining area that flows seamlessly into the living room with backyard access. A 2-piece powder room completes the main floor. Upstairs features a spacious primary with walk-in closet and 4-piece ensuite, plus two additional bedrooms and another full bath. The unfinished basement features washer, dryer, and roughed-in plumbing, ready for your vision. Enjoy a beautifully landscaped west-facing yard with a large cedar deck. The double detached garage includes a full workshop above. This home is close to Anthony Henday, Whitemud, WEM, and nearby schools (id:46923)
Property Details
| MLS® Number | E4454123 |
| Property Type | Single Family |
| Neigbourhood | Glastonbury |
| Amenities Near By | Golf Course, Playground, Public Transit, Schools, Shopping |
| Features | Flat Site |
| Parking Space Total | 4 |
| Structure | Deck, Porch |
Building
| Bathroom Total | 3 |
| Bedrooms Total | 5 |
| Appliances | Dishwasher, Dryer, Garage Door Opener Remote(s), Garage Door Opener, Hood Fan, Microwave, Refrigerator, Stove, Central Vacuum, Washer, Window Coverings |
| Basement Development | Unfinished |
| Basement Type | Full (unfinished) |
| Constructed Date | 2002 |
| Construction Style Attachment | Detached |
| Half Bath Total | 1 |
| Heating Type | Forced Air |
| Stories Total | 2 |
| Size Interior | 1,606 Ft2 |
| Type | House |
Parking
| Detached Garage |
Land
| Acreage | No |
| Fence Type | Fence |
| Land Amenities | Golf Course, Playground, Public Transit, Schools, Shopping |
| Size Irregular | 314.88 |
| Size Total | 314.88 M2 |
| Size Total Text | 314.88 M2 |
Rooms
| Level | Type | Length | Width | Dimensions |
|---|---|---|---|---|
| Basement | Bedroom 4 | 3.68 m | 5.47 m | 3.68 m x 5.47 m |
| Basement | Bedroom 5 | 3.47 m | 2.47 m | 3.47 m x 2.47 m |
| Basement | Utility Room | 3.19 m | 5.51 m | 3.19 m x 5.51 m |
| Main Level | Living Room | 3.84 m | 4.54 m | 3.84 m x 4.54 m |
| Main Level | Dining Room | 4.23 m | 2.97 m | 4.23 m x 2.97 m |
| Main Level | Kitchen | 4.14 m | 2.61 m | 4.14 m x 2.61 m |
| Main Level | Den | 2.78 m | 2.75 m | 2.78 m x 2.75 m |
| Upper Level | Primary Bedroom | 5.8 m | 3.96 m | 5.8 m x 3.96 m |
| Upper Level | Bedroom 2 | 2.88 m | 3.49 m | 2.88 m x 3.49 m |
| Upper Level | Bedroom 3 | 2.87 m | 2.99 m | 2.87 m x 2.99 m |
https://www.realtor.ca/real-estate/28763110/1220-gillespie-cr-nw-edmonton-glastonbury
Contact Us
Contact us for more information

Drew A. Carlson
Associate
www.youtube.com/embed/21lJpfuzYH8
www.carlsonrealestategroup.ca/
www.instagram.com/carlsonrealestategroup_yeg
youtu.be/wM6DV5846gw
1400-10665 Jasper Ave Nw
Edmonton, Alberta T5J 3S9
(403) 262-7653

Stefanie Fawn Carlson
Associate
stefaniecarlson.exprealty.com/
www.facebook.com/stefanie.carlson.16
www.linkedin.com/in/stefanie-carlson-5b1a0469/
1400-10665 Jasper Ave Nw
Edmonton, Alberta T5J 3S9
(403) 262-7653



